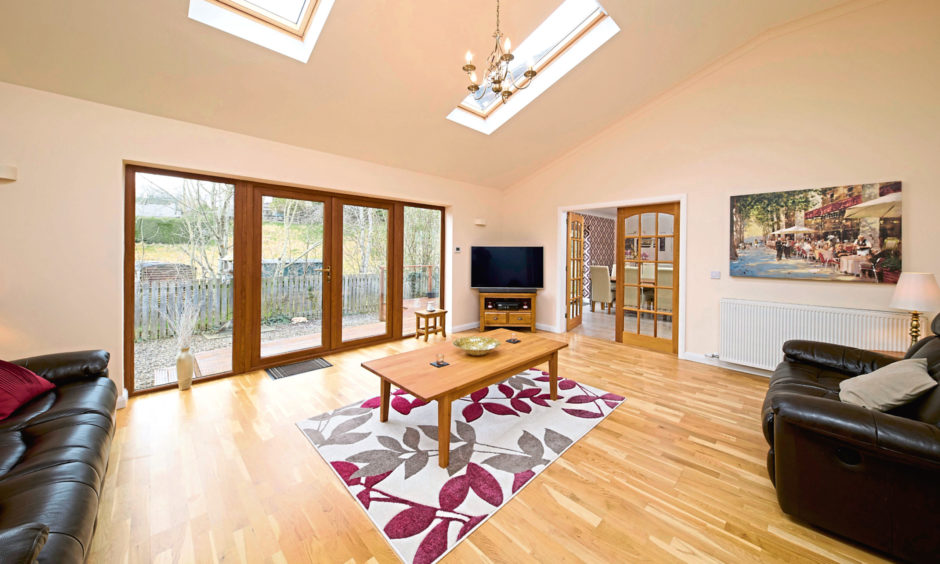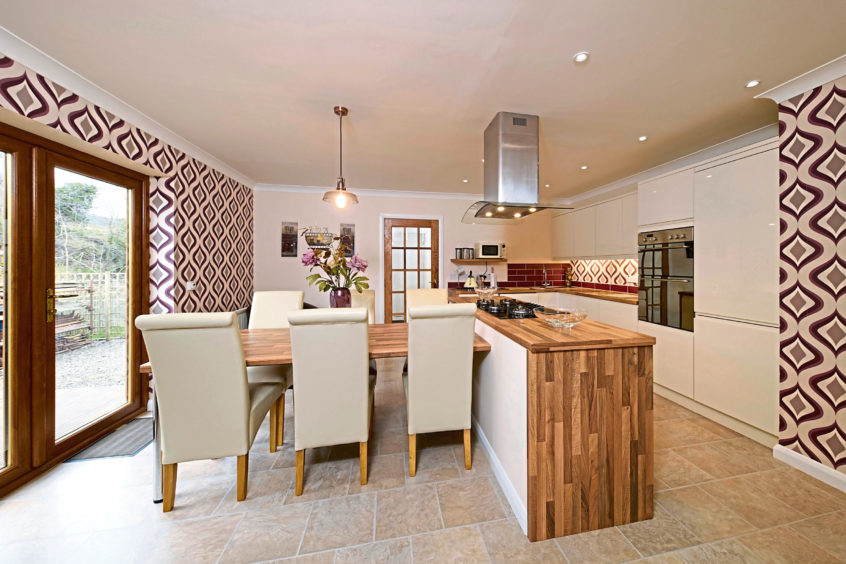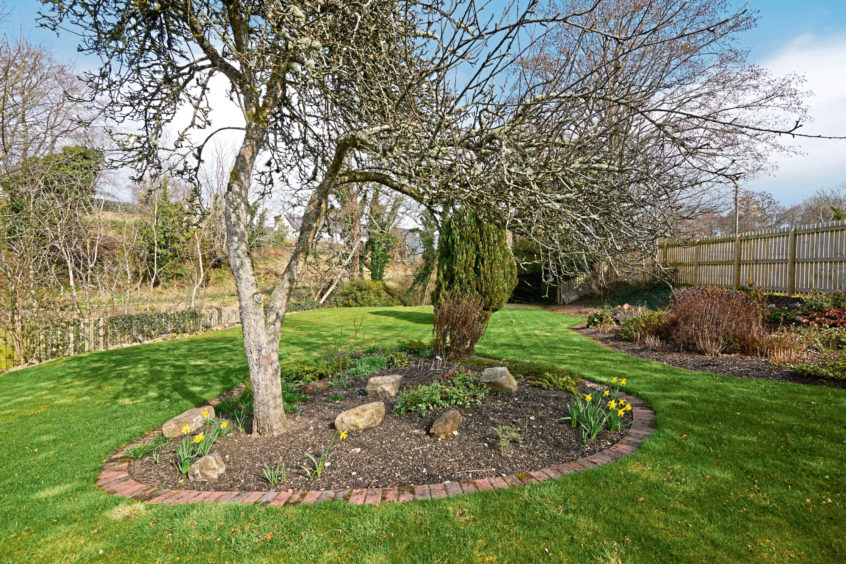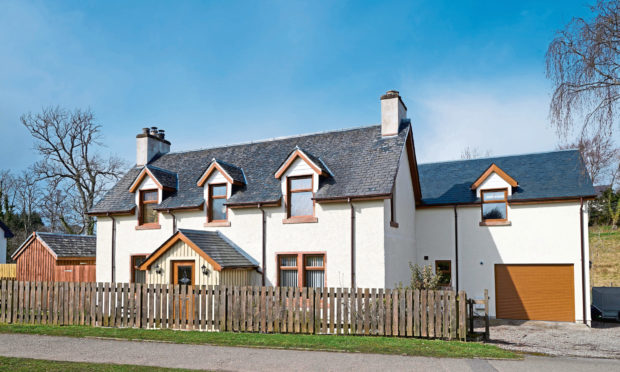It takes imagination to see past boarded-up windows and picture the wonderful home a property could become.
But Phil Gregory and his wife Alison did just that when they first looked at Drummond Arms in Evanton, Easter Ross, seven years ago.
Now no imagination is needed for potential buyers viewing the former coaching inn – as it is the lovely, light-filled home they knew it could be from that first glimpse.
After purchasing the property in November 2014, the couple embarked on a process of sensitively renovating and extending the village house.
Now the spacious and well laid-out family accommodation boasts three reception rooms and four bedrooms as well as easily managed grounds, all within a beautiful riverside setting.
‘Huge potential’

Phil said: “We purchased the property in November 2014 and after the initial renovation of the old house to make it habitable, we moved here in March 2015.
“We were drawn to the house as we could see the huge potential, even though it was boarded up and uninhabitable.
“We are moving now after spending six fabulous years living here, as we are now ready for our next project.
“The best part of living here has been the gorgeous riverside setting of the property, the space the house has provided and the excellent life balance of being surrounded by beautiful countryside whilst having all amenities nearby.
“After the initial renovation we added a further two-storey extension to the rear and landscaped the garden to include the riverside decking area with gazebo and hot tub.”
The extension, which lies to the rear overlooking the river, comprises living and kitchen accommodation, while above is the en suite master bedroom and a further bedroom.


The original house has been fully refurbished to give accommodation of a similar standard while retaining its original features.
On the ground floor there is an entrance porch, television room, main sitting room with wood-burning stove, dining kitchen with walk-in larder, utility room and cloakroom.
There is also a winter sitting room which has stairs to the first floor.
Both the dining kitchen and main sitting room have French doors leading to a decked balcony.
The first floor comprises a master bedroom with en suite bathroom with shower, walk-in wardrobe and Juliette balcony. There are three further bedrooms, one of which is en suite, and a family bathroom.
The gardens, which are mainly laid to lawn, include a seating area, barbecue shelter, trees and planting – and the new owner will be able to watch the river Skiach go by from a decked viewing platform.
“I think it would definitely suit a larger family or someone wanting a large home in a beautiful setting without being too far away from amenities,” added Phil.
Offers should be made of over £325,000.
