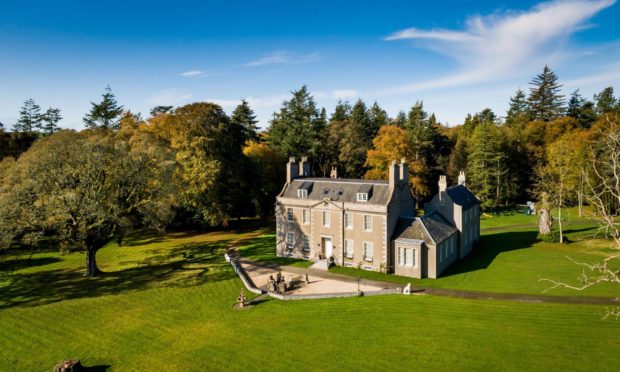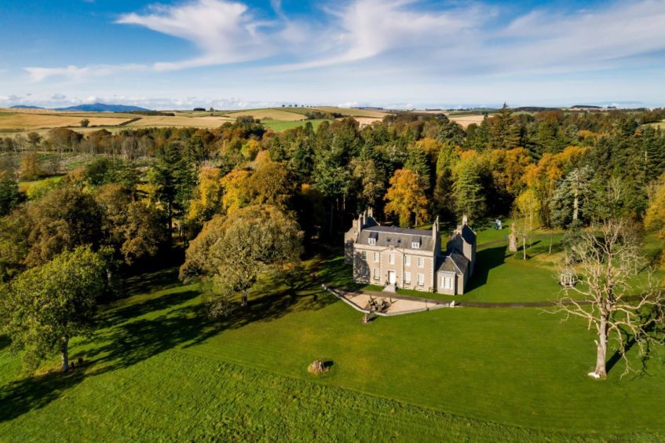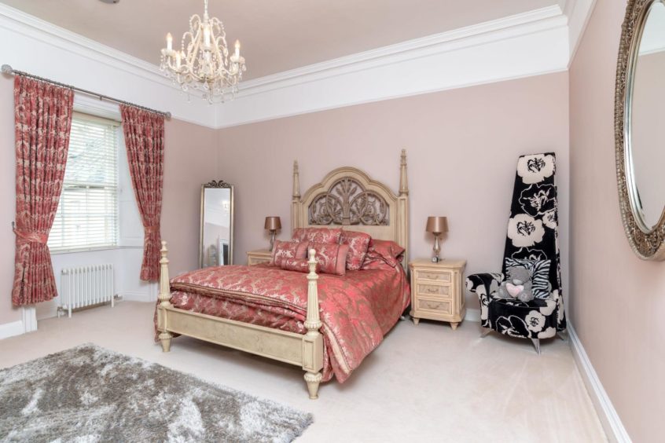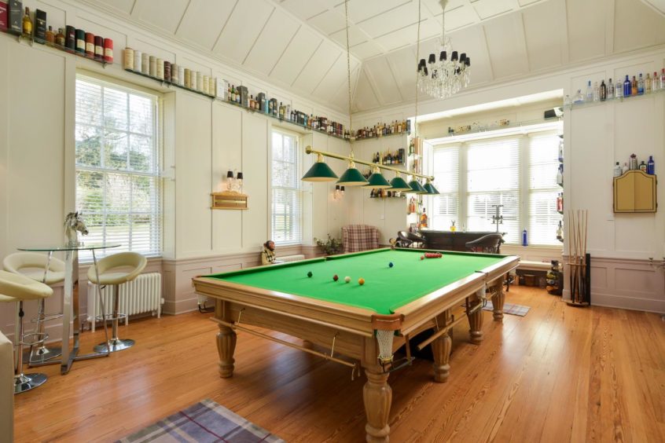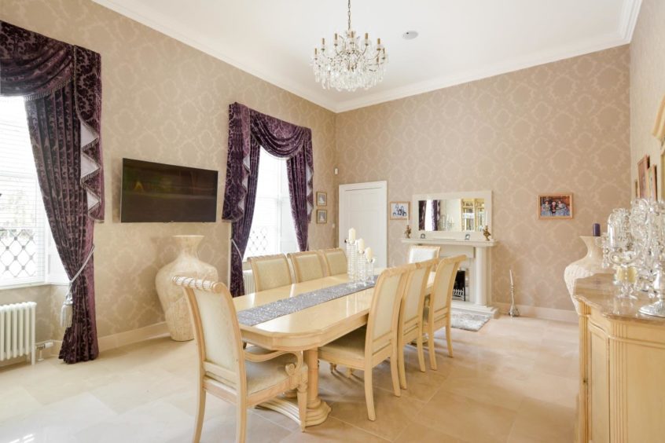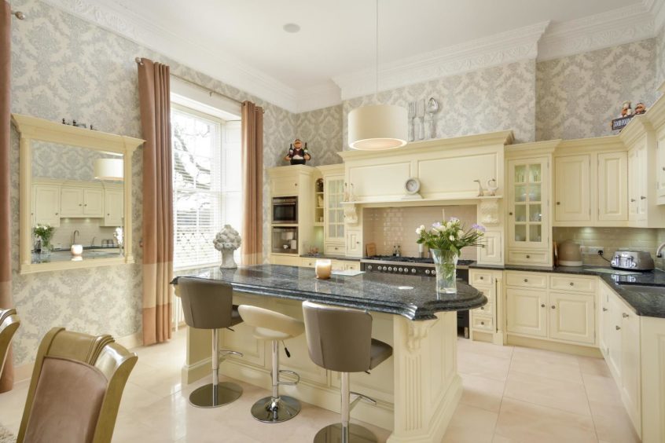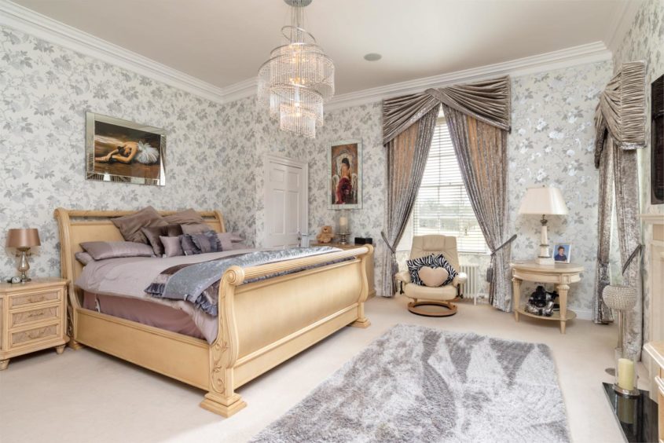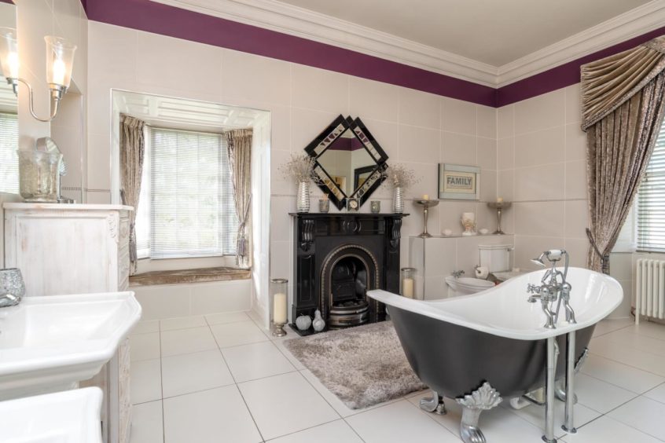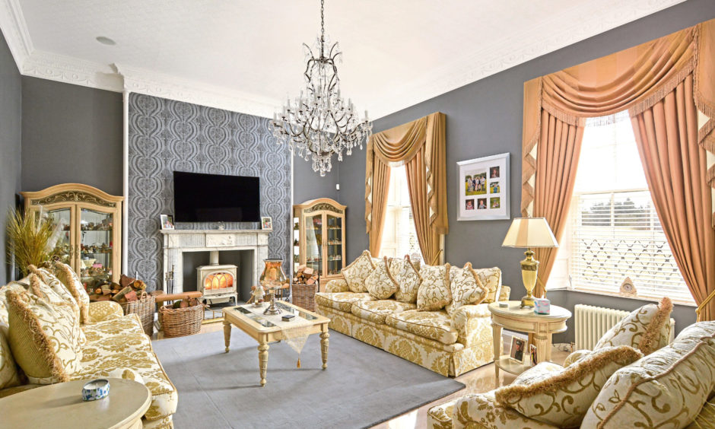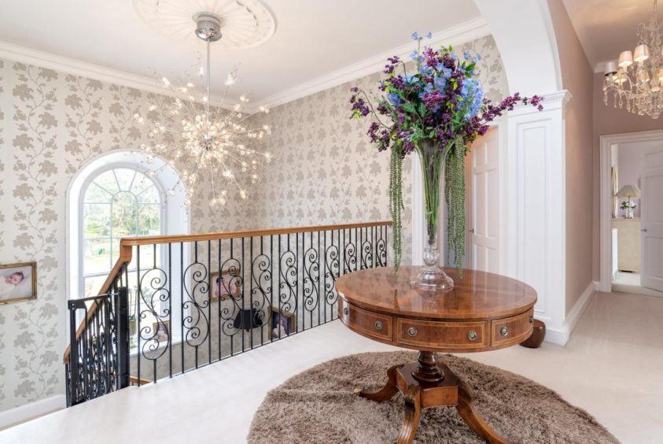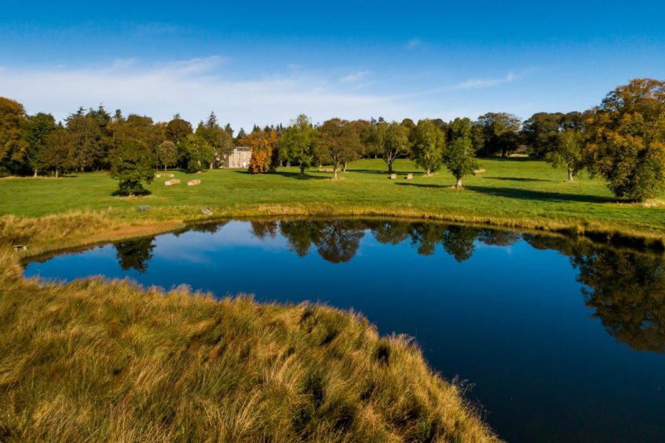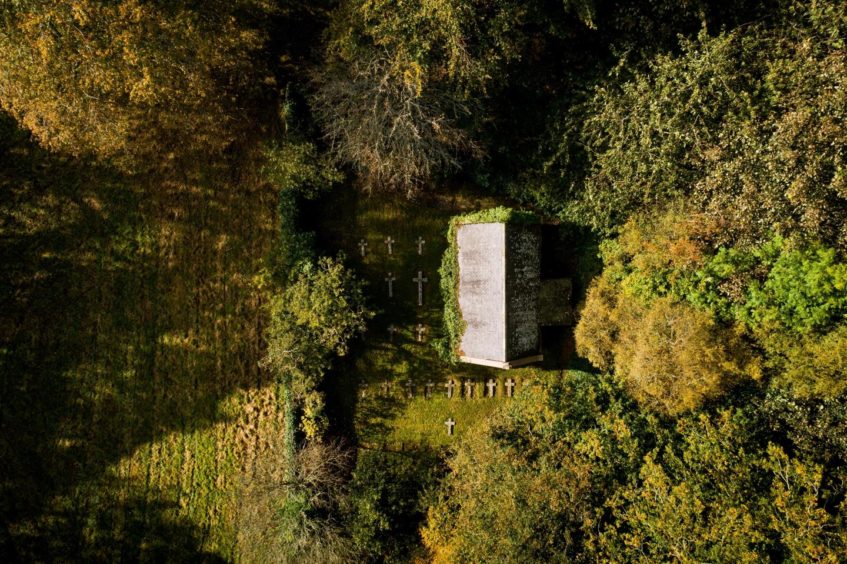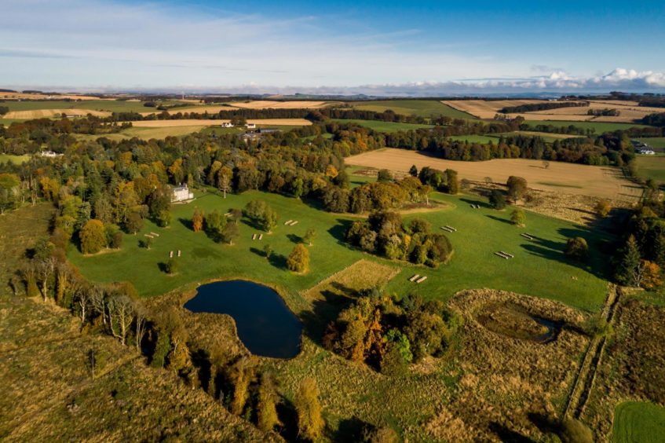With 240 acres of land, a small loch and even its very own private chapel, Straloch House Estate has to be seen to be believed.
The magnificent Georgian-style mansion is the epitome of opulence and takes pride of place amid beautiful landscaped parkland, woodland and grazing land.
£2.7 million price tag
On the market for offers over £2,700,000, you certainly get plenty for your money as the property also includes a B-listed two-bedroom gate lodge and a private chapel.
In the grounds there are a lochan (small loch) and waterfall, a two-acre C listed walled garden and the Straloch Burn that gently runs through part of the estate, while the woodland extends to about 135 acres.
Built around 1780, Straloch House has been attentively restored internally and externally by the current owners over the past decade to marry original classical features with outstanding modern finishes.
Hannah Christiansen, of Galbraith, who is handling the sale, said: “This is an exceptionally beautiful property offering a wonderful rural lifestyle for those buyers looking to escape larger cities and have peace and space, yet only five miles from the airport at Aberdeen.”
15 bedrooms
Inside, Straloch House extends over four storeys with 15 bedrooms, three formal reception rooms, gym and billiard room.
Games room and restaurant style dining
You can relax in style in the spacious drawing room and dining room with open fireplaces, while entertaining is taken care of in the billiard room which has its own bar.
Dream kitchen
Cooking is a glamorous affair in the stunning dining kitchen, complete with marble work surfaces and hand-crafted cabinets.
The ground floor exudes luxury with Italian marble and elegant wood flooring setting the tone.
Gym and beauty room
With a gym, play room, an office, wine cellar and a beauty room, the lower ground floor is a sight to behold.
While the first floor is where you’ll find the master bedroom with en suite and dressing room, and a further three double bedrooms that share a family bathroom.
In addition, there are four more double bedrooms on the second floor with a bathroom and shower room, and also a kitchen.
East and west wings
Over in the east wing there is a sitting room and kitchen/diner, with four further bedrooms across the first and second floors, and the west wing also has a sitting room and kitchen/diner, with an en suite double bedroom on the first floor and two more double bedrooms on the second floor.
It’s worth noting that the east and west wings are self-contained, and both have separate heating and electricity systems.
240 acres of land
Outside, there are outbuildings including a detached laundry building with plenty of loft storage, and a garage and dog run.
Separate cottage
The gatehouse, a picturesque B-listed two-bedroom cottage, could be used as either extra accommodation or for holiday lettings.
Draped in ivy and sitting in the historic kirkyard, the chapel was built in 1908, and still retains many of its original features such as parquet flooring, a vaulted ceiling and a slate roof.
Walled garden
The C listed walled garden, to the north of the house, has tall stone walls that create a sheltered, peaceful environment, full of a variety of mature trees and shrubbery.
Book a viewing
Straloch House Estate, Newmachar, Aberdeenshire, is on the market for offers over £2,700,000
For further information contact Galbraith on 01224 860710, email aberdeen@galbraithgroup.com or go to the Galbraith website.
