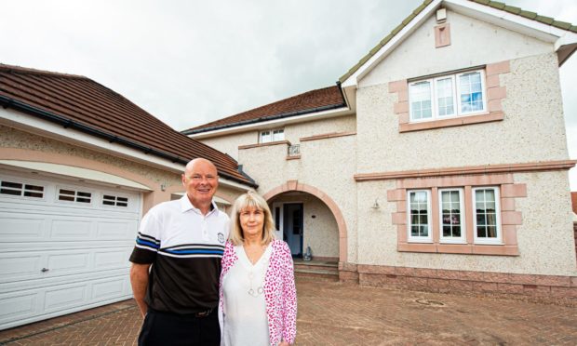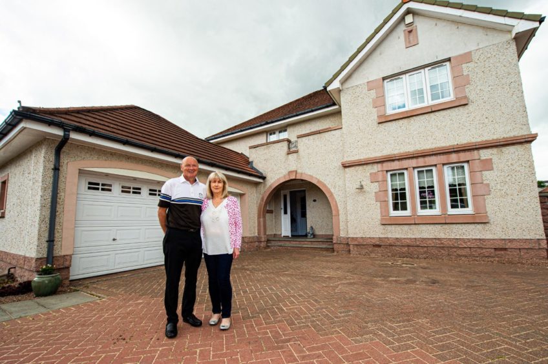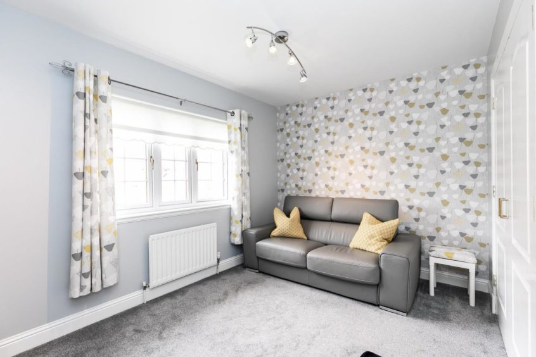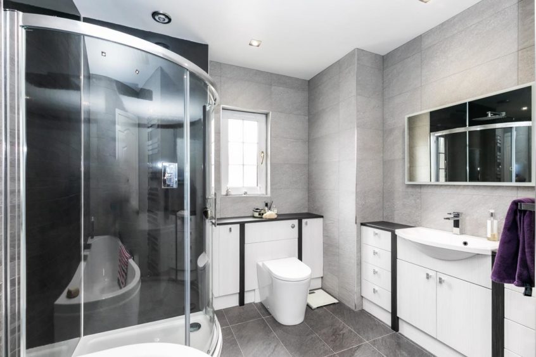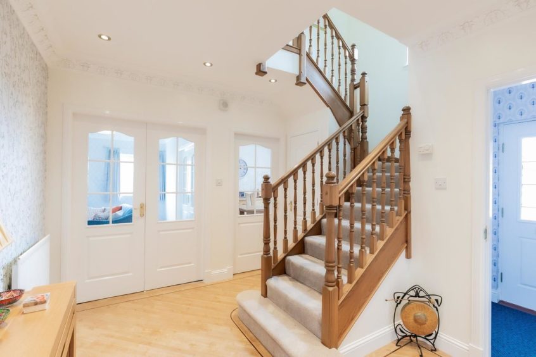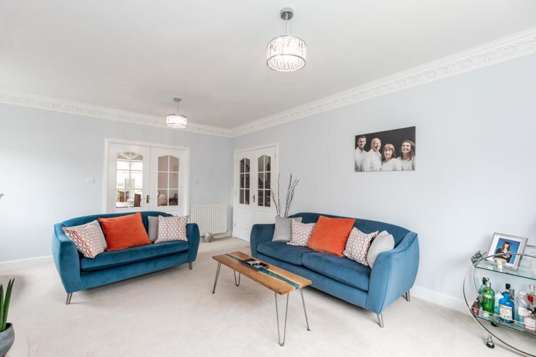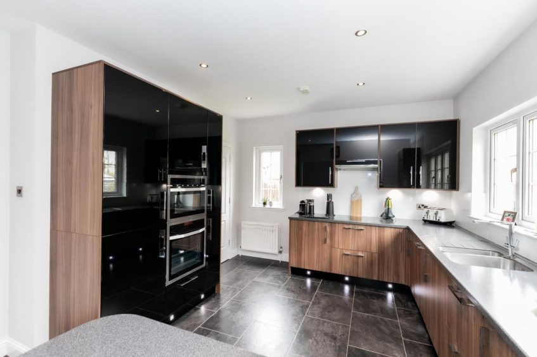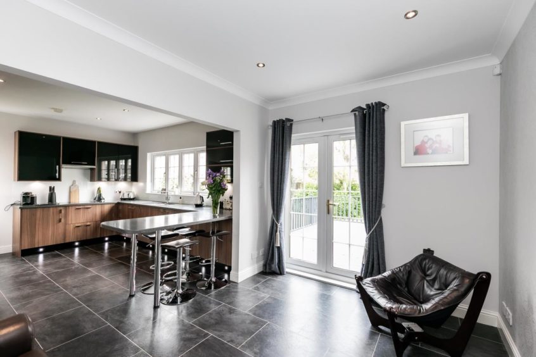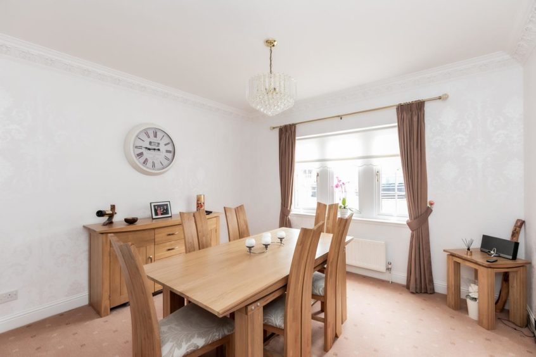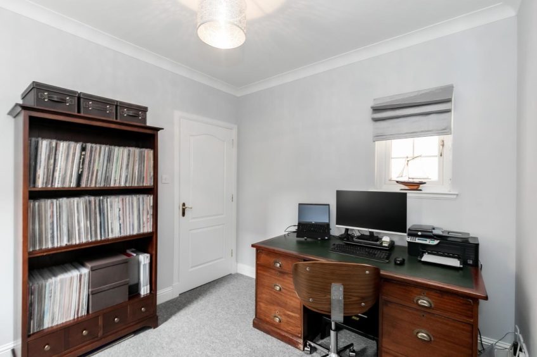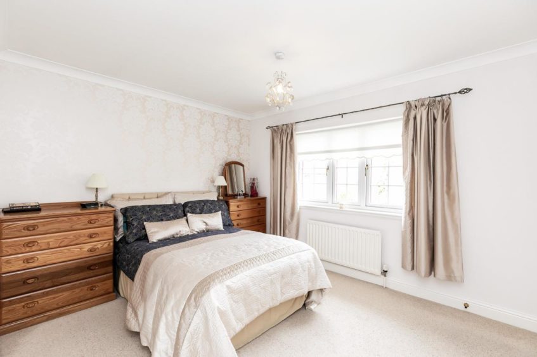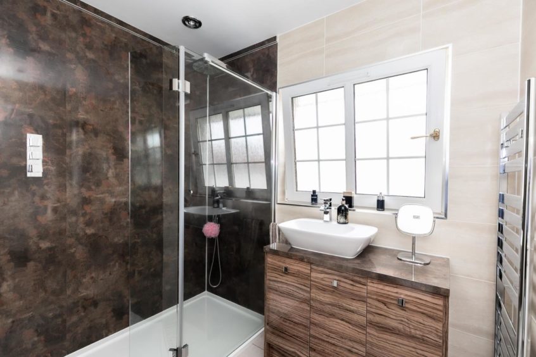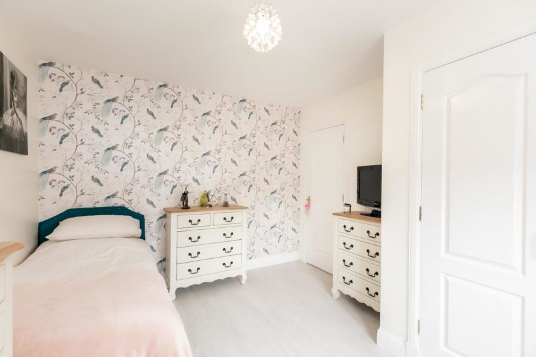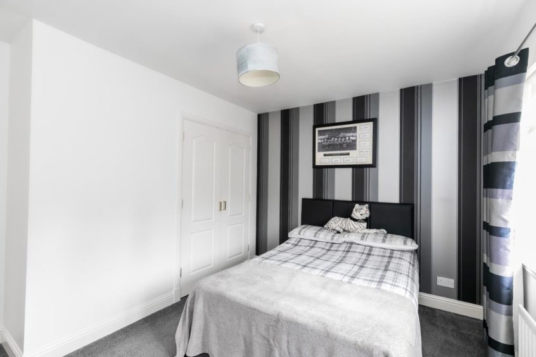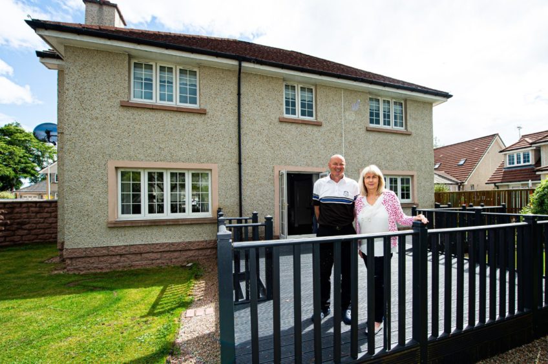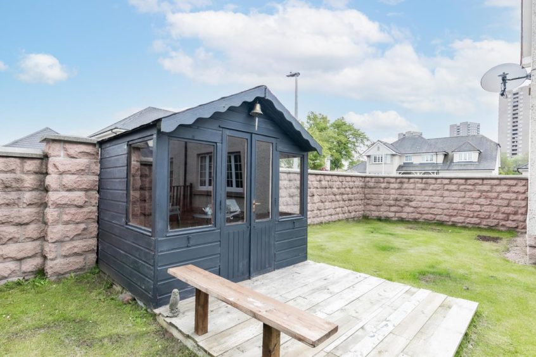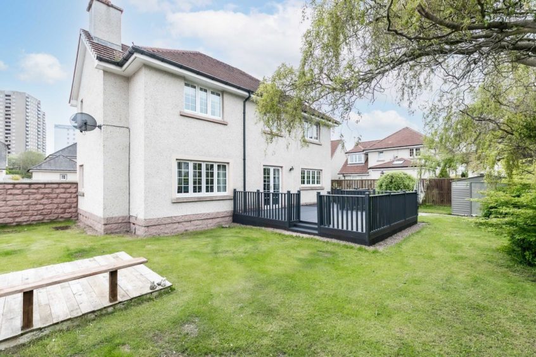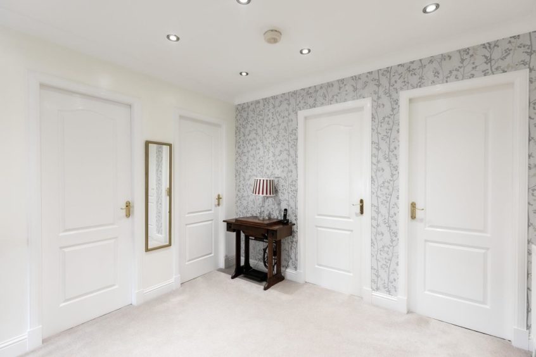It was love at first sight for Scott and Wendy Robertson when they first set eyes on this stunning pink stone property.
Back in 2003, the couple, together with their children Kyle and Holly, were among the first residents to move into Grandholm Village in Aberdeen.
For the past 17 years, the fabulous five-bedroom detached home has been the perfect place to bring up their family, but as their children have both flown the nest, the couple have reluctantly put the plush property on the market as they look to downsize.
Home cast a spell
From the very first moment they saw the property, Wendy says they were cast under its spell.
“We were attracted by the style of the house with its pink stone, which is quite unusual, and it occupies a large corner plot with an arch in the doorway and we have two further arches within the house,” said Wendy.
“We also liked the high ceilings and the beautiful rooms within.”
Attention to detail
Charming both outside and inside, the couple have added their own magic to the exceptional home.
“Over the years we have upgraded all the bathrooms and the kitchen, said Wendy.
“We have also added decking in the back garden, which is great for barbecues.”
First impressions
Stepping on to the driveway, you cannot fail to be impressed by the home’s attractive exterior.
And once over the threshold, the home’s inner beauty really shines through.
Every single room exudes style and attention to detail, starting with the bright entrance vestibule and inner hallway which lead into an elegant lounge where cosy nights in with a glass of wine in front of the gas fire can be enjoyed.
On open plan with the family room is the state-of-the-art kitchen, so stylish in fact that you might never want to eat out again.
Whether you enjoy cooking or not, the kitchen is sure to be at the heart of this home as it boasts superb storage space with French doors out to the garden where alfresco dining can be enjoyed.
Much-anticipated family reunions can be hosted in the bright and spacious formal dining room which overlooks the front of the home.
Working from home
For those who are working from home, Grandholm Grove is perfect as it has a ground-floor study where you won’t be disturbed.
Also on the ground floor is a cloakroom and utility room which provides access to the garden.
Heading upstairs is where you will find the stunning master bedroom with luxury en suite shower room and built-in wardrobes.
Visitors can enjoy a good night’s sleep in the guest bedroom which also has a built-in wardrobe and en suite shower room.
There are three further double bedrooms, one of which features a door allowing access to a balcony.
Completing the accommodation is the four-piece modern family bathroom.
Alfresco entertaining
Outside, family barbecues or drinks under the stars can be enjoyed in the enclosed back garden, where there is an attractive decked area.
And parking is taken care of as there is a driveway and double garage.
Other key features include gas central heating, double glazing, security alarm system and superb storage space.
So what have Wendy and Scott enjoyed most about living in Grandholm Village?
“We have enjoyed the quiet location and access to lovely walks along the river,” said Wendy.
And asked what she thinks will appeal most to buyers, Wendy added: “The house is south-facing so you can enjoy the sun in the back garden from afternoon through to late evening.
“The ground floor of the house has high ceilings giving the rooms a light and airy feeling.
“There is a choice of good primary and secondary schools nearby and with the new Diamond bridge there are quick links into the city.
“The home would suit a family or someone requiring more space; there is a large study and double garage.”
33 Grandholm Grove, Grandholm, Aberdeen, is on the market for offers over £420,000.
To arrange a viewing contact Aberdein Considine on 01224 589589 or go to the website
