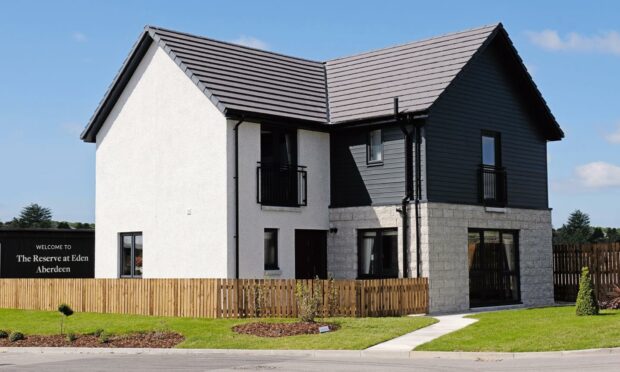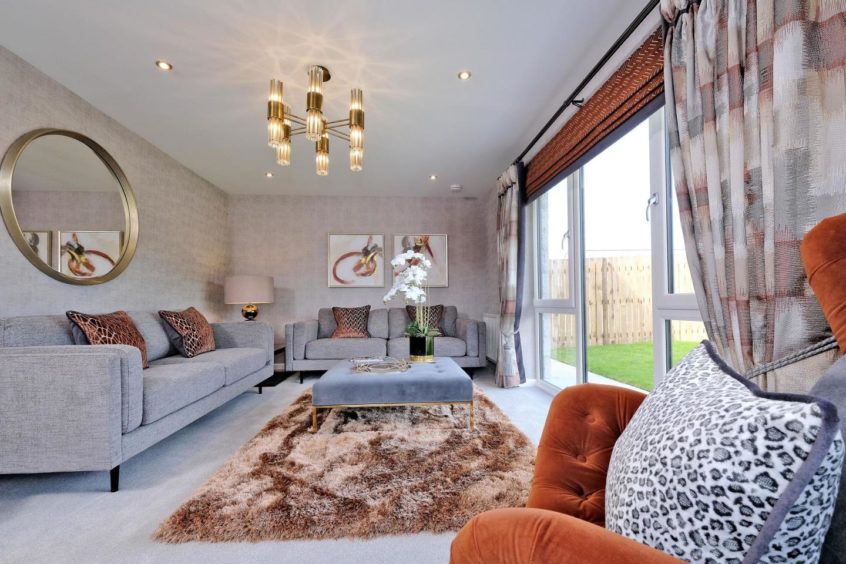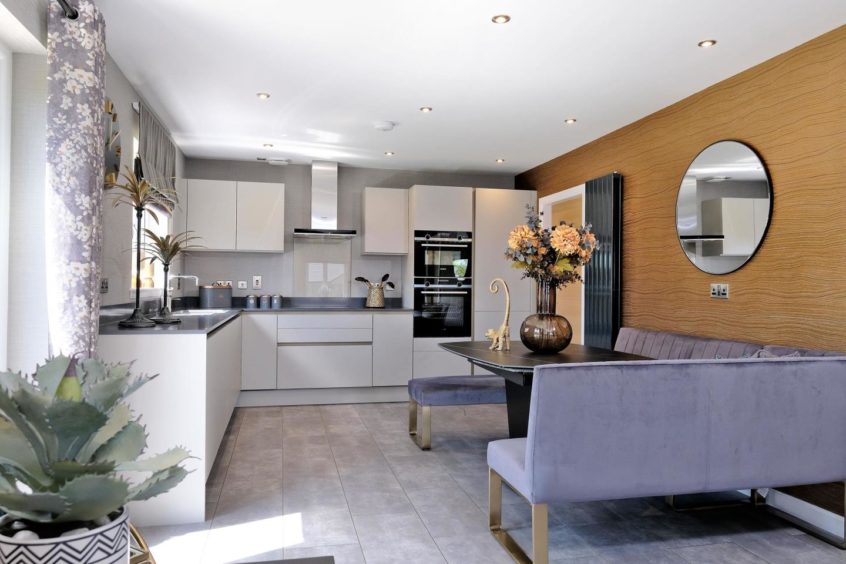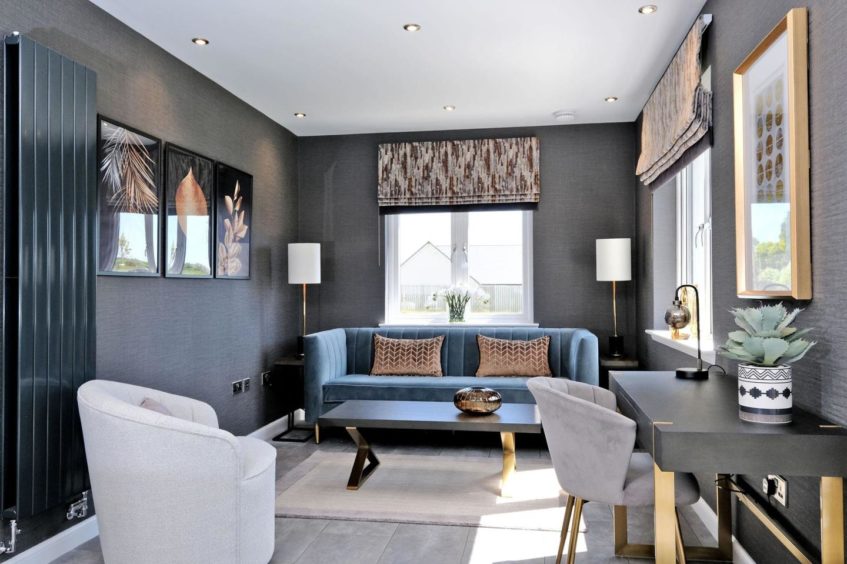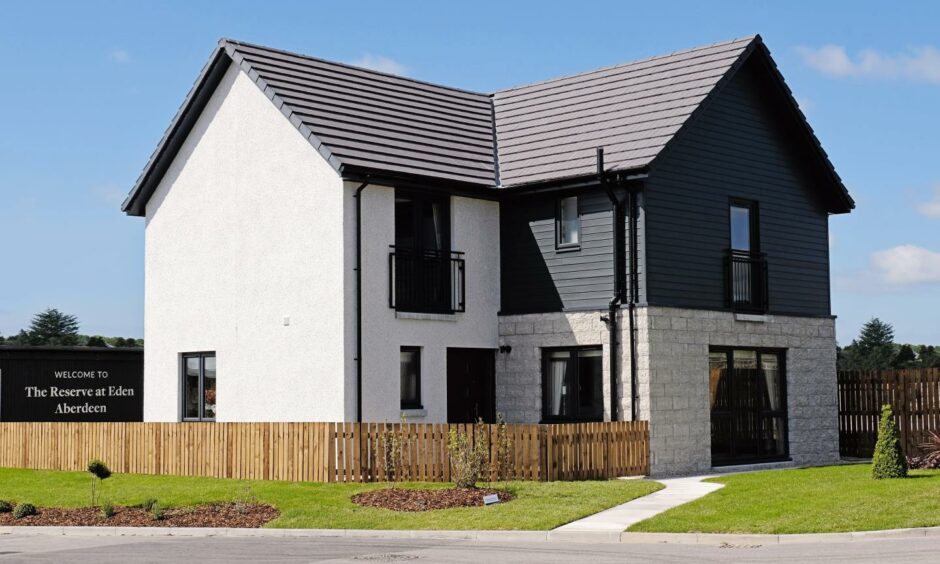Bring your dream family home to life by taking a tour round this sleek Aberdeen show home.
Located opposite Dobbies Garden Centre on the A944, just five minutes from Countesswells, The Reserve at Eden is a stylish development of two, three and four bedroom homes.
With the first residents due to move into the Bancon Homes development this week, other potential buyers are being invited to look round their new Raeburn show home.
With a choice of terraced, semi-detached and detached homes, all fitted with designer kitchens, Jo Skinner, the sales director at Bancon Homes, says the development is the epitome of luxury family living.
“It is a beautifully designed sumptuous home which showcases the quality we offer perfectly and gives buyers a glimpse of what their family’s future lifestyle could be,” said Ms Skinner.
Gold and copper decor
Decorated by Karen Wootton from The Design House in Aberdeen, the show home proves its mettle with shimmering gold and copper tones throughout.
“I took my inspiration for the interior design of this superb family home from Bancon’s new kitchen design with its bronze trim, a refreshing change from chrome and stainless steel,” said Karen.
“To emphasise this, I’ve used copper and gold to add warmth throughout the home, and accentuated the design using furniture with touches of burnished brass finishes.”
Take a tour
A tour round the detached four-bedroom Raeburn show home is sure to impress.
Inside, the plush property opens up with a light and spacious living room.
This room overlooks the front garden and a large open plan family, dining, kitchen area that boasts a beautiful Leicht kitchen, complete with premium Siemens appliances and plenty of work surfaces.
Using her interior design skills, Karen has worked her magic in this area of the show home to give families a real flavour of what their homes could look like.
“The family, dining, kitchen area has worked particularly well,” said Karen.
“Here I’ve used three different wallpapers to define each area in this stunning open plan room.
“Pale grey wallpaper complements the soft grey flooring with burnished brass stripping to emphasise the sleek and modern designer kitchen.”
Homely vibe
And creating a homely yet stylish vibe was important to Karen when she approached the design of the family area.
“The addition of a desk area, ideal for home work, makes this a sociable area where the whole family can be together,” said Karen.
“The result of this is that the whole room feels very stylish, sophisticated and most importantly has a homely family vibe.”
Equally as impressive is the dining area with French doors out to the garden.
A warm welcome also awaits in the formal living room where there is a beautiful full height window complimented by stunning copper, burnt orange and grey hues.
It is a beautifully designed sumptuous home which showcases the quality we offer perfectly and gives buyers a glimpse of what their family’s future lifestyle could be
Picture gallery
Luxury master bedroom
Completing the ground floor is a utility room, guest cloakroom and additional storage complete the downstairs.
Upstairs, there are four spacious bedrooms including a master bedroom with walk-in wardrobe and en-suite while the other three bedrooms have built-in oak finish wardrobes.
Also on this floor is an en-suite and luxury family bathroom.
Outside, parking is taken care of as the home has a detached garage.
Location
It’s also worth noting that the development enjoys a countryside yet central location, just four miles from the centre of Aberdeen.
In addition, there’s an array of local amenities on your doorstep including good schools and transport links.
Viewing
Prices start at £209,995 and to arrange a viewing of the show home phone 01224 900142, email sales@bancon.co.uk or go to the website.
