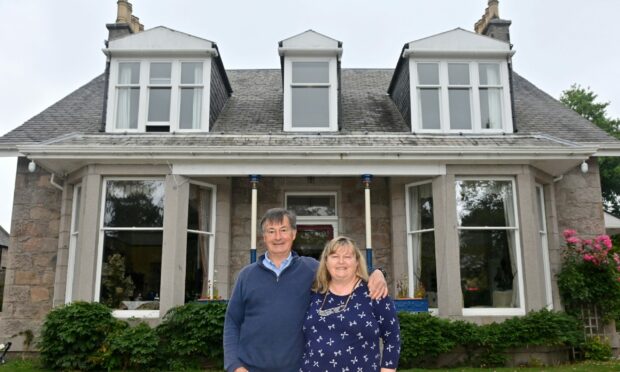It’s not every day you come across a home so special that it has been the setting for family weddings.
But then again Inverdon is unlike any other home in Aberdeen.
With seven bedrooms, four reception rooms, a stable block, coach house, sauna, library and 1.4 acres of garden grounds, the Balgownie Road property is sure to leave you saying “I do”.
Home to retired couple Mark and Ursula Thompson for the past 16 years, the detached granite and slate house holds some of their most cherished memories.
“We’ve enjoyed lots of great dinner parties and we held our eldest daughter’s wedding in the garden,” said Mark.
Riverside location
Enjoying an elevated spot on the bank of the River Don, the property is in good company as it is located close to the historic Thomas Glover House.
Dating back to the early 1800s when a cottage was built into the walls that surround the gardens, Inverdon was enlarged in 1880 after being gifted as a marriage settlement.
It was this rich history, coupled by its period features and tranquil location, that first swept Mark and Ursula off their feet.
“We were first attracted to the secluded south-facing walled garden, plus the River Don is just beyond our southern fence,” said Mark.
As their three daughters have flown the nest, the couple have decided to put their wonderful home on the market as they prepare to move to Berwickshire.
First impressions
Both outside and in, Inverdon oozes sophistication and style, with a sweeping horseshoe driveway ensuring a grand entrance.
After admiring the tiered garden grounds, step over the threshold and into the large entrance vestibule.
From here, a reception hallway leads in to an elegant and bright split-level drawing room with feature archway, dual marble fireplaces and a bay window with a seat overlooking the front garden.
On warmer sunny evenings, throw open the double-sided doors and head out to the garden.
And with its intricate wooden carved fire surround and open fire and bay window, dining is an elegant affair at Inverdon.
“It is a lovely house for entertaining as there is a large sitting room and a large dining room,” said Mark.
Principal bedroom
To snuggle up and relax, head to the family room which is kept cosy thanks to a log burner within an attractive fire surround.
After a chilled out evening, wake up feeling refreshed after a good night’s sleep in the principal bedroom.
With views over the front garden, an en suite and plenty of storage space, this bedroom ticks all the right boxes.
Sauna
Equally as impressive are the further four double bedrooms and the family bathroom, where long soaks in the roll-top bath can be savoured.
For further relaxation head to the ground floor where a spa-like Nordic sauna is sure to melt away any worries.
And if a dream kitchen has always been at the top of your property wish list, you won’t be disappointed.
Fitted with handmade wooden cabinets and complemented by black granite work surfaces and an island, the dining kitchen has all the right ingredients.
During the summer, head out through the French doors for some alfresco dining in the garden.
Library
Meanwhile, a more self-contained aspect to the house is the side vestibule with striking black and white chequered tiled flooring and cloakroom.
From here a rear internal hallway leads to the sixth bedroom which basks in sunlight.
Book lovers are bound to be in their element in the library where a bay window, cast iron open fireplace and charming arched glass fronted bookcases set the scene.
From here a wooden staircase leads to the seventh bedroom which overlooks the courtyard.
Adjacent is a bathroom, making this part of the house ideal for guests.
Other key internal features include sweeping staircases, a ground floor hallway with under-stair storage, a laundry room and a shower and toilet next to the sauna.
1.4 acre garden
The “wow” factor continues outside where there is a beautiful walled and landscaped garden which extends to 1.4 acres.
“I think what will appeal most to buyers is the fact that Inverdon is a large house with a nice and very private garden and is only 10 minutes from the centre of Aberdeen,” said Mark.
“It’s a bit like living in the countryside but with the convenience of the city.”
Coach house and stable
For those who are looking for outbuildings, Inverdon has plenty.
As well as a fully functional stable block that could be turned into a garage, there is also a coach house which is currently used as a workshop area with power, light and a secure outside storage area.
In addition there is secure parking in the courtyard.
Asked who he thinks the house will suit next, Mark added: “A family with several children.
“Also someone who wants to work more from home and likes a decent garden.”








