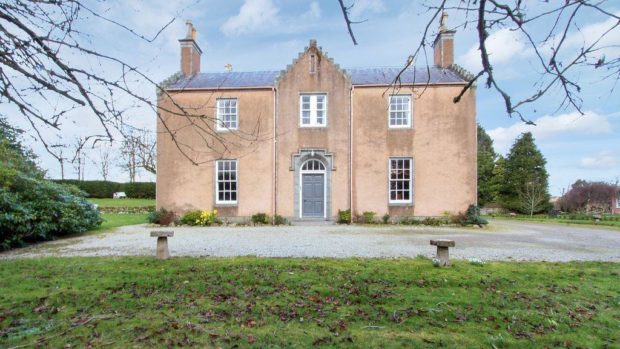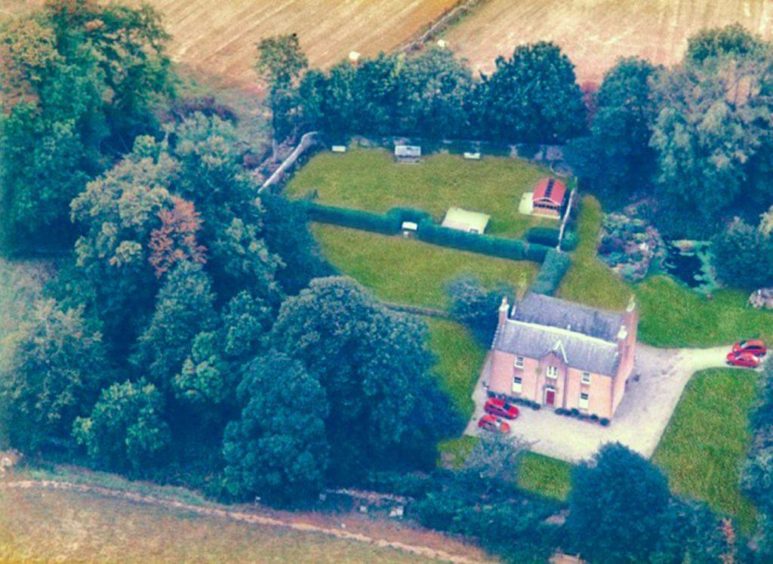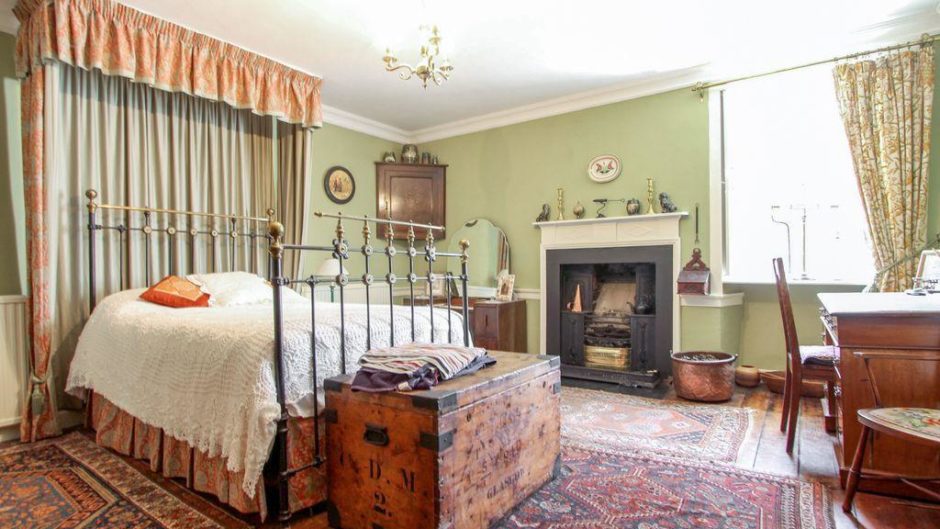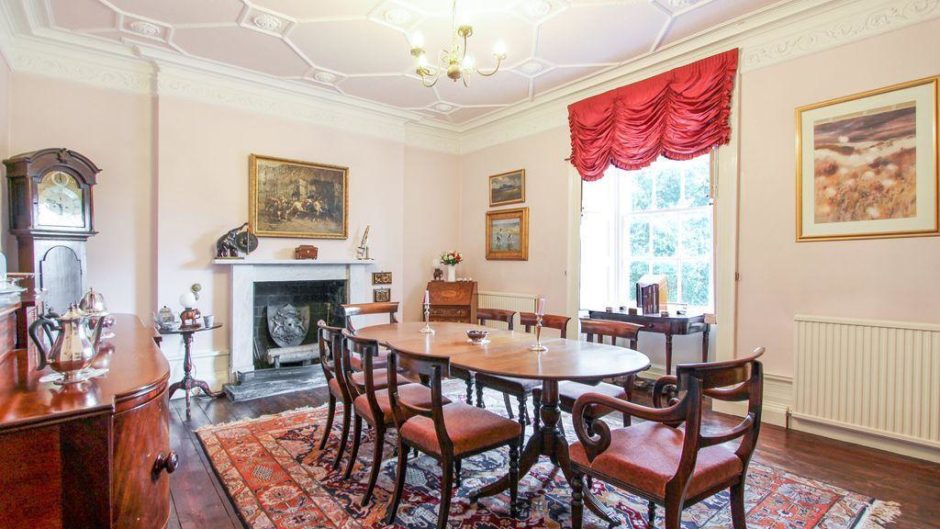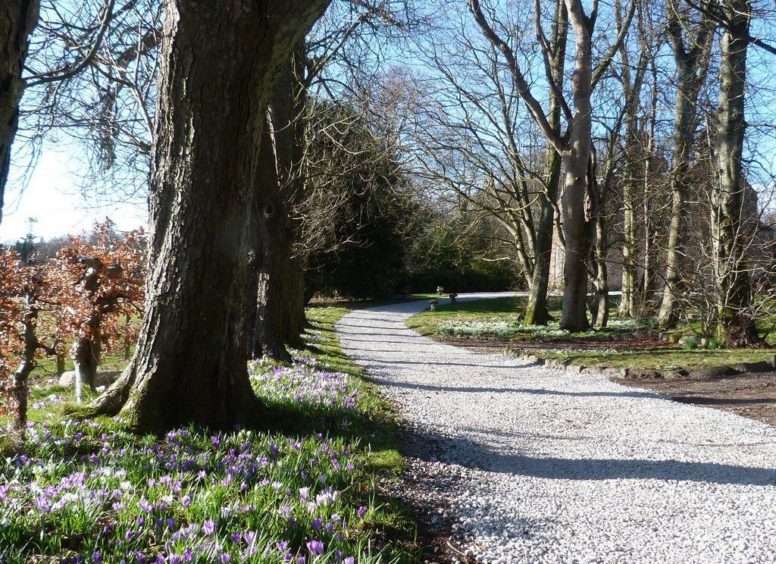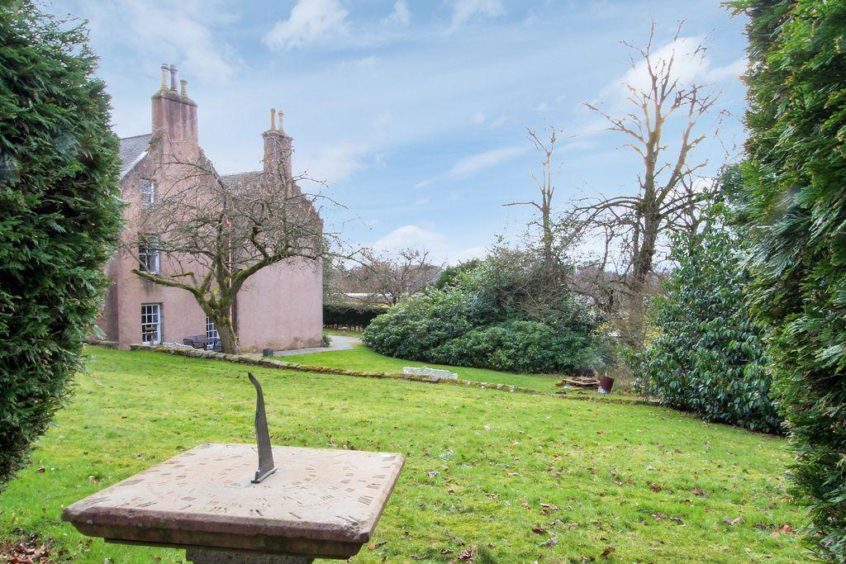Kirkstane House, a charming old countryside property with a spacious garden, is for sale in Aberdeenshire. The 18th-century house is full of history and has been carefully renovated by a family who loved the romanticism and ancient allure of these rooms.
As soon as housebuyers Rona and Maitland Livingstone saw Kirkstane House, they fell in love with this stunning rural property, which they are now selling.
However, it needed a lot of work to bring it back to its former glory, but the couple persevered and now – some 40 years on – the restoration of the B-listed six-bedroom home has been completed. It is on the market for offers over £700,000.
It has been an idyllic family home to the Livingstones and now they are ready to pass it on to another family.
The period manse has undergone extensive renovation during four decades of painstaking work – but it was a project that the Livingstone’s could not resist.
Rona, who is selling the house through Ewe Move, said: “I fell in love with the house, Maitland fell in love with the grounds. We had never done a project like this, but there was no question of it. Kirkstane House had to be ours.”
It is now a stunning traditional family home tucked away at Kirkton of Skene, just two miles from Westhill.
From the walled garden to the duck pond and summer house, Rona is delighted that the mammoth project is finally finished.
The long history of Kirkstane House
Originally known as the Manse of Skene, Kirkstane House was built in 1779, and doubled in size in 1840, thanks to renowned Aberdeen architect John Smith. The architect’s final works included initial plans for Balmoral Castle (completed after his death by son, William Smith).
In the home’s restoration, Rona and Maitland have respected Kirkstane’s history, with period features unearthed and lovingly retained.
The period property is accessed via a private road and horse chestnut trees line the drive. The ground floor features three reception rooms, dining kitchen, utility room and shower room. The beautiful lounge offers panelled walls and a striking fireplace designed by Jon Bannenberg, an interior designer for the world-famous cruise liner, the QE2!
The dining room is similarly proportioned and offers ample space for a large dining room table and chairs.
Surprising discoveries
During the lengthy project, which the couple did slowly to keep their finances under control, some amazing discoveries were made, as Rona points out: “There was a false wall in the kitchen.
“About one year after we moved in, we took the plunge and knocked through.
“The wall had blocked off the granite surrounds for a range and we discovered a Georgian buffet in the original dining room.”
The kitchen also features original Caithness flagstone flooring, which was yet another surprise. On the first floor are two generously sized double bedrooms, and up a few stairs linking the two periods of the house, are a further two large double bedrooms, each with connected dressing rooms.
All four bedrooms have a traditional feature fireplace and lovely views of the surrounding grounds and countryside. Continuing up the main staircase you arrive at the second floor, with two further bedrooms and a box room.
Explore the outdoor spaces of the period property
The outside spaces of Kirkstane House were also extensively refurbished. The overgrown grounds were completely transformed over the years and soon became the perfect place to explore for the couple’s four children and latterly their seven grandchildren.
Rona added: “We built a small island on the duck pond and the children had a rubber dinghy to row around it….the children loved growing up here.”
From a gorgeous wooden footbridge to the walled garden and cedarwood summer house, the grounds are beautiful all year round. There’s even a listed sundial which dates back to 1810, and Easterskene Wood can be accessed via a kissing gate.
Now it is on the market, it is bittersweet for the couple, as Rona explained: “Leaving is going to be very difficult after such a long time here, it really has been a labour of love for us.
“We’ve decided to downsize but hope to stay in the area. We have no regrets about taking Kirkstane House on, and I’m so glad we were able to see the project through.”
Highlights of Kirkstane House – at a glance:
- It is located in a peaceful and secluded spot behind the lovely village of Kirkton of Skene
- The spacious lounge features panelled walls and a striking fireplace designed by Jon Bannenberg, an interior designer for the QE2
- Four bedrooms have a traditional feature fireplace and lovely views of the surrounding grounds and countryside
- In the large farmhouse-style dining kitchen there are beautiful original features include the Caithness flagstone floor and granite range surround
- Outside, Kirkstane House has beautiful grounds extending to 1.4 acres
- The property boasts lawns, a walled garden, duck pond with charming wooden footbridge, and a small woodland area.
Anyone interested in purchasing this period property should offer over £700,000. If interested, contact estate agents Ewe Move on 01224 952858 or read more about it on Ewe Move website here. (There is no chain when purchasing this property).
