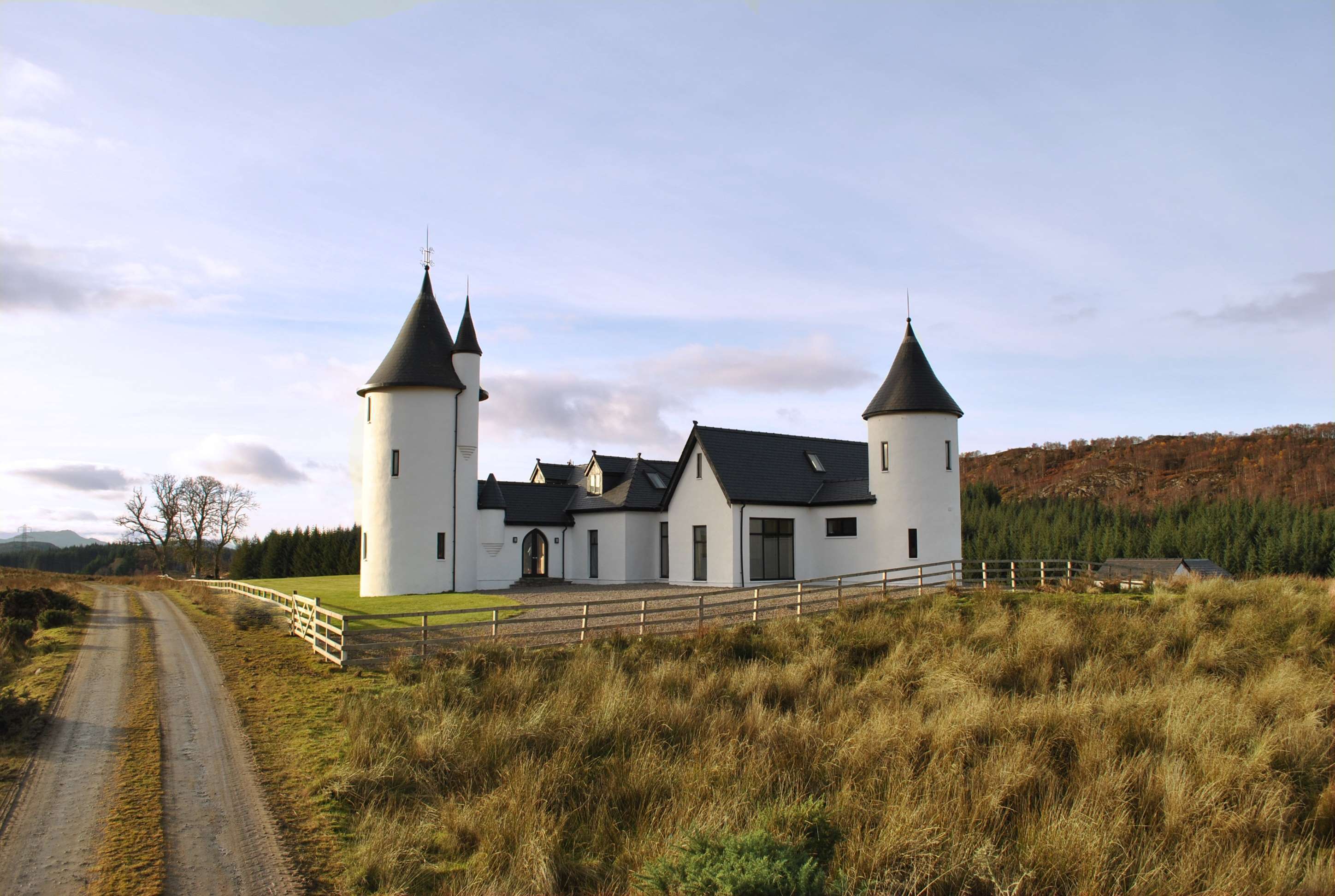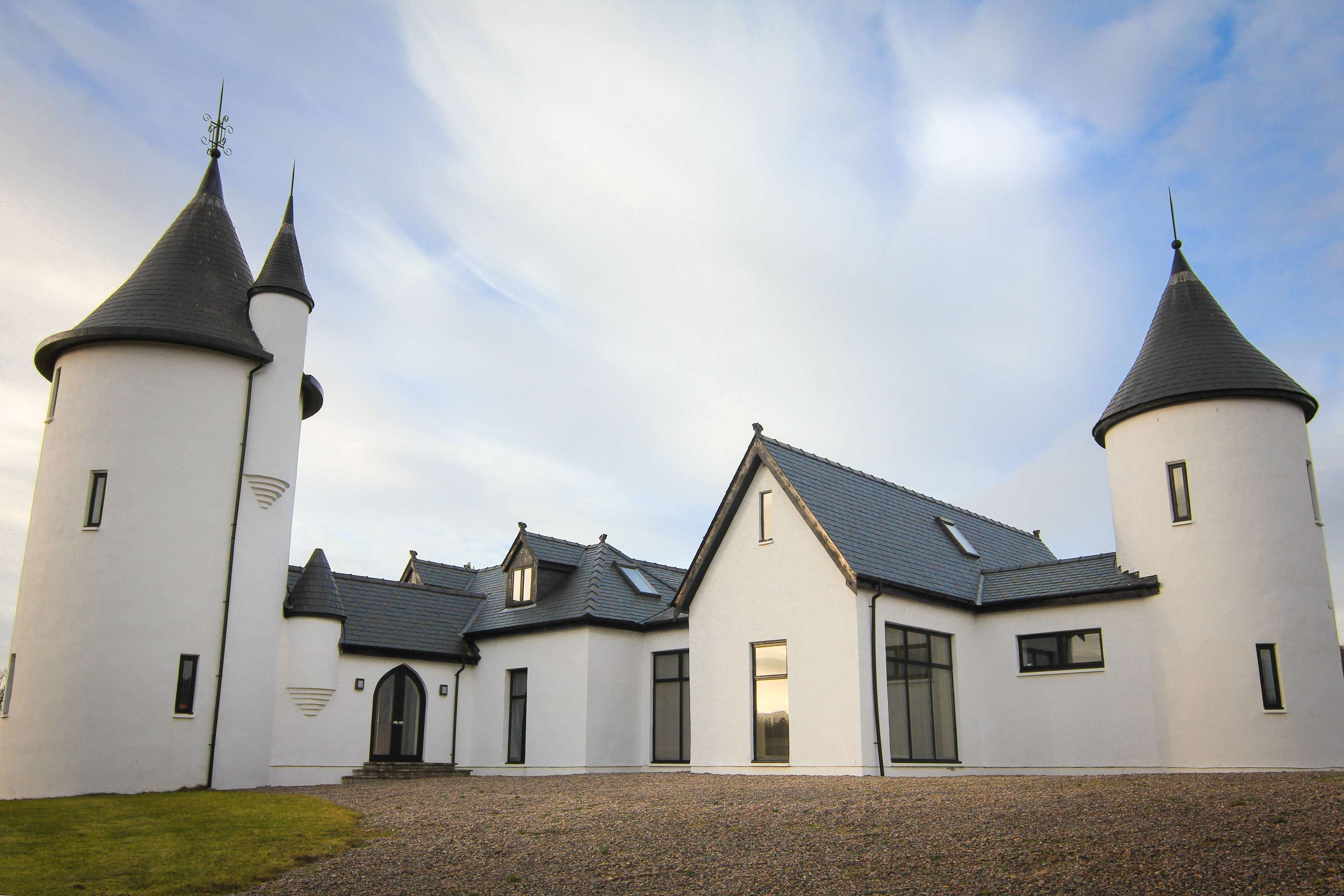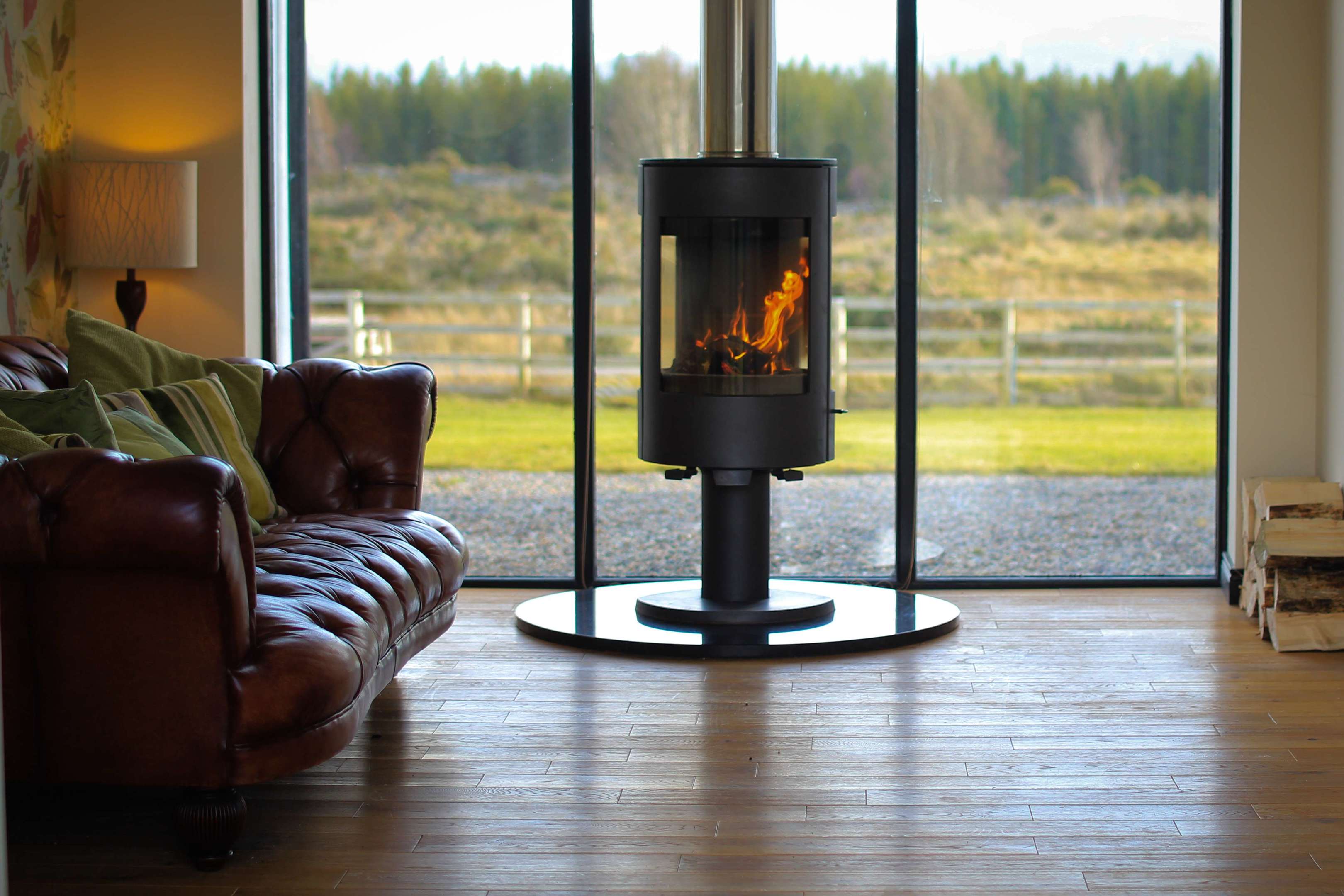With links to the music world and a drop in asking price of £75,000, Torcastle should drum up plenty of interest, writes Susan Welsh.
Taking an old Highland shooting lodge, and transforming into a home fit for a rock star, was the dream of the late Led Zeppelin drummer Michael Lee.
Lee, who also played with Echo and the Bunnymen and The Cult, bought Torcastle, which sits high on the hills above Loch Ness, in the late 90s with the aim of turning it into a castle with five turrets.
He was unable to complete the renovation work, but the current owners, who bought it in 2004, have done a remarkable job of transforming it into a fabulous home, putting their own stamp on it while keeping a link to the musician, who was introduced to the area by Jimmy Page who owned nearby Boleskine House.
Lee used the stone barn lying to the west of the house as a recording studio.
With its significant musical history, the owners have preserved the barn in its original state, but it offers the potential to be converted to provide supplementary accommodation or office space.
Everything about Torcastle is rather magical, including the asking price of offers over £550,000 – when it first came on to the market in April this year, it had an asking price of offers over £625,000.
The approach to it is via a well-maintained track which crosses the River Farigaig before the impressive turrets come into view against the mountain backdrop and unspoilt landscape.
Glazed cathedral-style double doors lead to the entrance hallway which has timber flooring, a double-height cathedral ceiling and full-length window.
There is a turret room which has triple aspects through three arrow slit windows, solid oak floor and a spiral staircase leading to the upper turret bedroom/study.
The hallway leads to an impressive open-plan sitting room and dining room and features include solid oak floor, plasma TV, fireplace, floor to ceiling windows and contemporary décor.
There is a well-equipped dining kitchen which has a comprehensive range of fitted floor and wall units, dual fuel range cooker, extractor hood, oak worktops, Charles Rennie Mackintosh-style central island with Corian breakfast bar, integral washing machine and dishwasher.
From here, a glazed door opens on to a decked veranda with lovely views over the local countryside and beyond.
There is a further sitting room/snug which is also open plan and has a solid oak floor and a free-standing wood-burning stove with polished stainless steel flue.
The family bathroom wouldn’t look out of place in a rock star’s pad as it has a double-height ceiling, double sinks, ash grey porcelain tiled floor, spiral heated chrome towel rail, WC and two steps leading up to a sunken circular whirlpool bath with shower over and heated chrome ladder towel rail.
On the ground level, there are two well-proportioned double bedrooms and a spiral staircase from the kitchen leads to the first-floor landing and a further two bedrooms with access on to a balcony and a spacious bathroom with a modern free-standing bath with hand shower attachment, wash hand basin, WC and heated chrome ladder towel rail.
Another unique element to this house is that it is self-sufficient in energy production with its own wind turbine and solar panels with back-up generator.
Torcastle is within the hamlet of Torness, some seven miles from Dores village on the shores of Loch Ness, which has a primary school, shop and excellent pub and restaurant, while Inverness is around a 25-minute drive away.
Contact: Strutt and Parker on 01463 719171.




