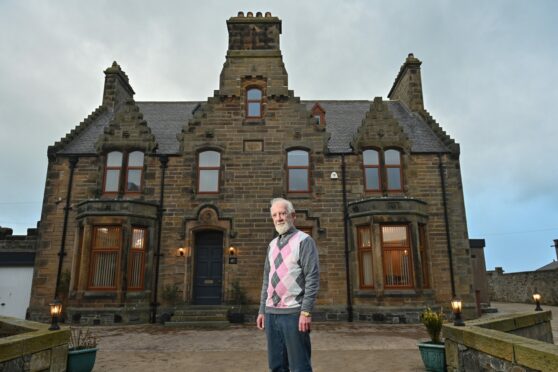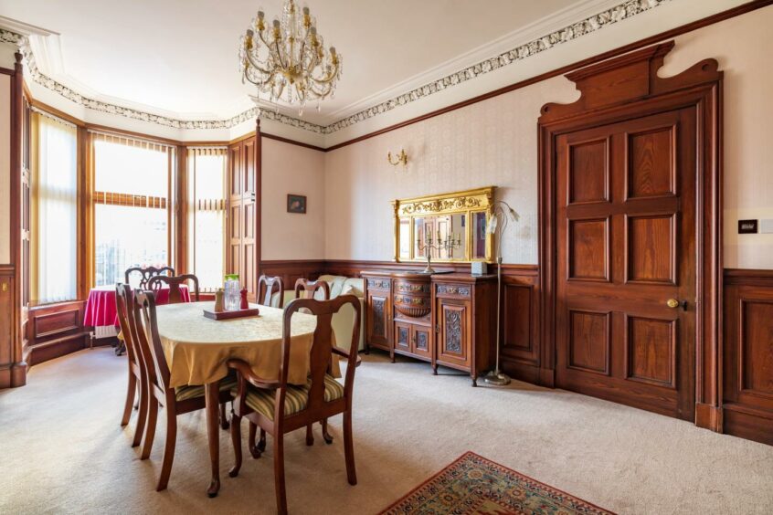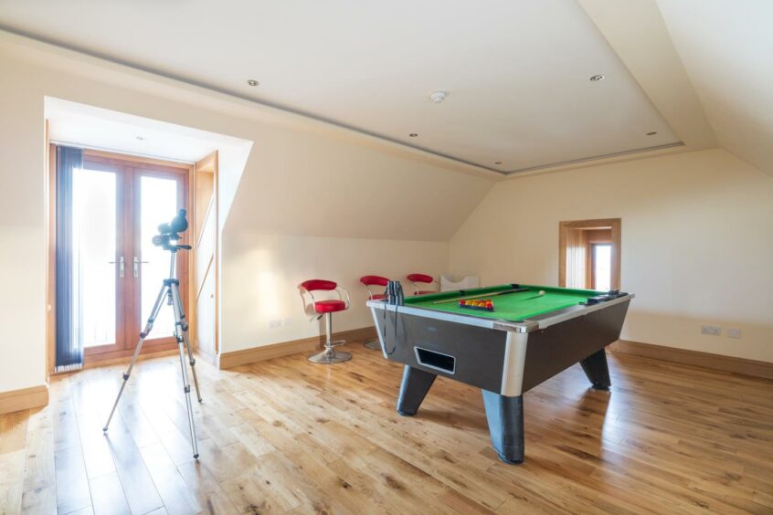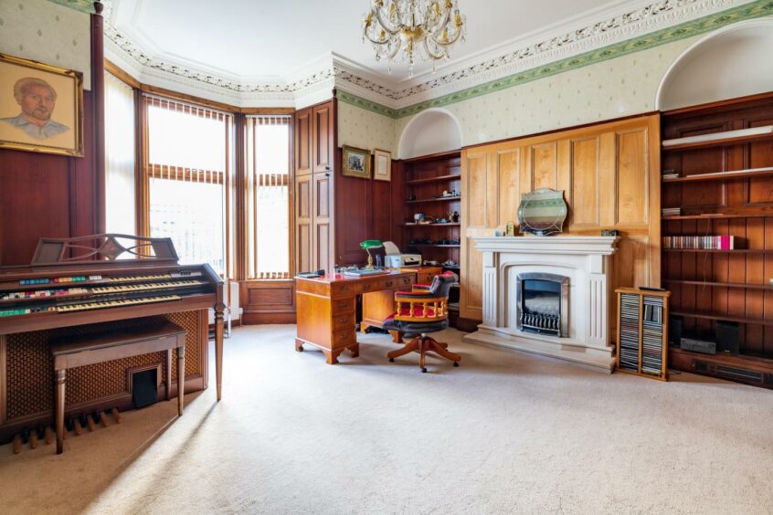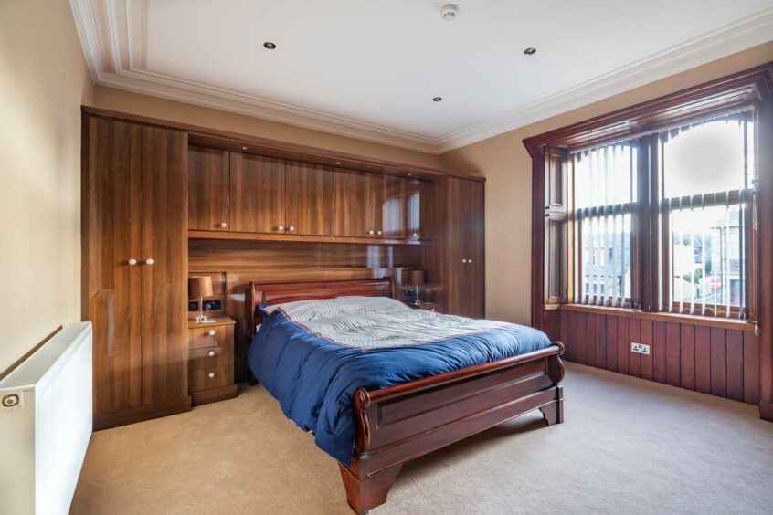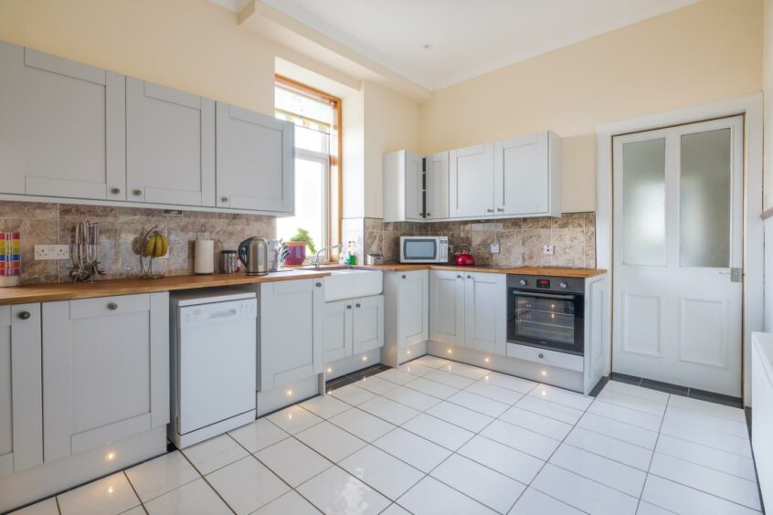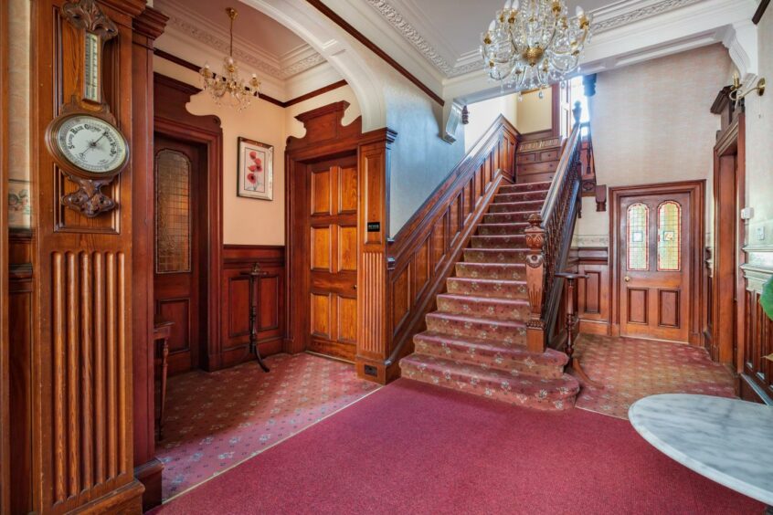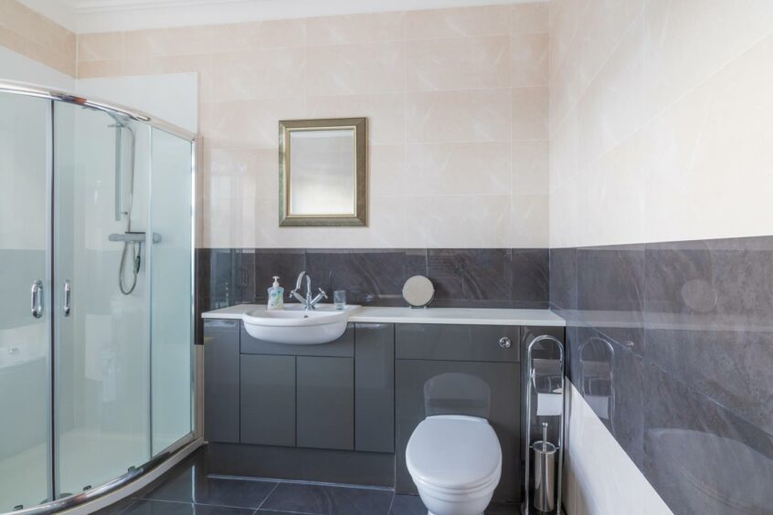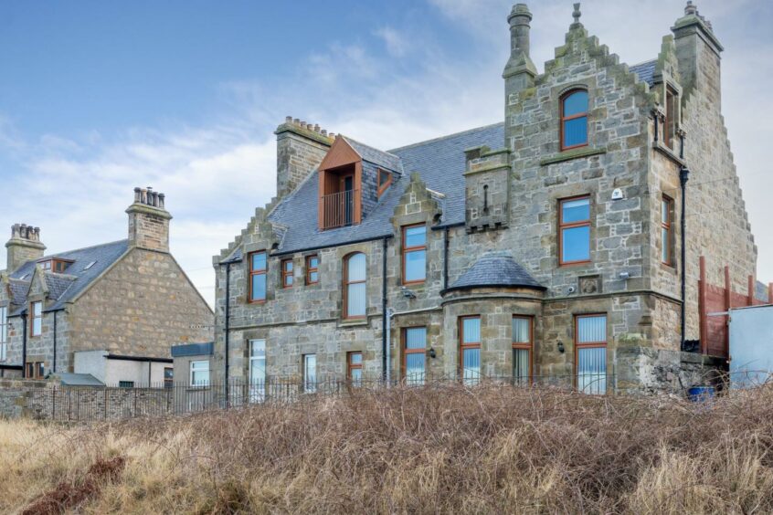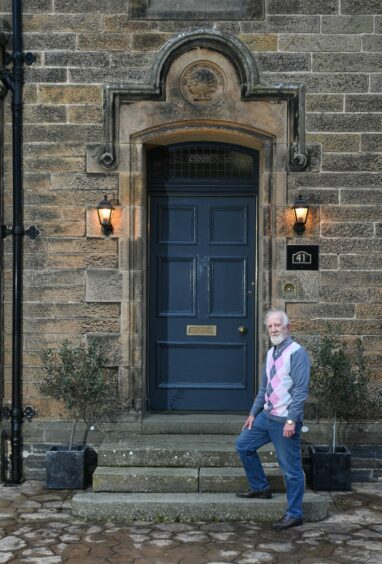Dating back to 1887, this majestic former church manse is brimming with character.
Set out over three floors, the Victorian period property in Buckie boasts seven bedrooms, three bathrooms, spacious gardens and beautiful views over the Moray coast.
But it was the home’s stunning period features that first caught owner Roger Phillips’ eye.
“The reason I was attracted to this property was that many of the original Victorian features had been retained and that major works like all new plumbing and heating, complete rewiring had been completed,” said Roger.
Breathtaking views
Putting his own stamp on the home while retaining its special charm, Roger has sympathetically upgraded the kitchen and utility areas while freshening up the decor and working on the garden.
Due to personal circumstances, Roger has put his wonderful home on the market as he moves to be nearer to his family.
Traditional and modern
Asked what he has loved most about his beautiful home, Roger said: “The views over the Moray Firth towards Caithness where you can watch the world go by and see the ships from large to small sailing boats.
“The facilities within the town are also great and cover all possible needs.
“I’ve also enjoyed picking the apples and plums from the fruit trees in the front garden which are perfect for making delicious crumbles.”
First impressions are excellent as an attractive vestibule with stained glass windows leads in to a welcoming traditional reception hall.
From here, there is access to three principal rooms including the spacious formal lounge with its bay window.
During winter, this cosy room is the perfect place to relax, while in summer, the patio doors can be opened out to the garden.
Modern dining kitchen
Also on the ground floor is a further reception room/office and formal dining room both with bay windows to the front of the property.
Meanwhile, the recently fitted modern dining kitchen includes floor and wall-mounted units, with contrasting worktops and splashback walls as well as access to the side porch, utility room and the back garden.
“I’ve upgraded the kitchen, utility areas and decorations throughout, allowing me to place my own stamp on the property,” said Roger.
“The garden’s lawns and drive had many weeds, all of which have been cleared, with the lawns re-seeded and many bulbs and plants set ready for this spring.”
Sweeping staircase
From the ground floor, a stunning carpeted staircase with wooden balustrade leads to the two upper floors.
On the first floor there is a master bedroom with en suite shower room, a guest bedroom with a Jack and Jill styled shower room and three further double bedrooms, all of which have fitted wardrobes or built-in cupboards.
In addition, the first floor also has a spacious four-piece family bathroom with separate shower cubicle.
On the second floor, there are two further double bedrooms along with a centrally located toilet with a wash-hand basin.
Families will also love the recently upgraded games room or family room which has solid oak flooring and access to a small balcony where the beautiful views can be savoured.
The great outdoors
Outside, large stone pillars at the front of the property mark the entrance to the front garden with a large stone wall continuing around the perimeter of the property.
There is also an imprinted concrete driveway providing turning space and off-road parking for numerous vehicles, while two small areas of lawn boast shrubs and plants.
The imprinted concrete continues around to the east side of the property and to the back garden where there is further secure parking for many additional vehicles.
The back garden boasts lovely views across the Moray Firth and is again laid in imprinted concrete for ease of maintenance.
It’s also worth mentioning that there is a garage with power and light.
Roger believes the property is perfect for growing families.
“It’s for those that appreciate the Victorian style with spacious rooms, while the sun in the morning at the front of the property is ideal for gardening,” said Roger.
“In the early afternoon, the sun moves round to the rear garden, which is in complete privacy, until late in the evening.”
The Manse, 41 East Church Street, Buckie, is on the market for offers in the region of £420,000.
To arrange a viewing contact McEwan Fraser Legal on 0131 524 9797 or go to the website.
