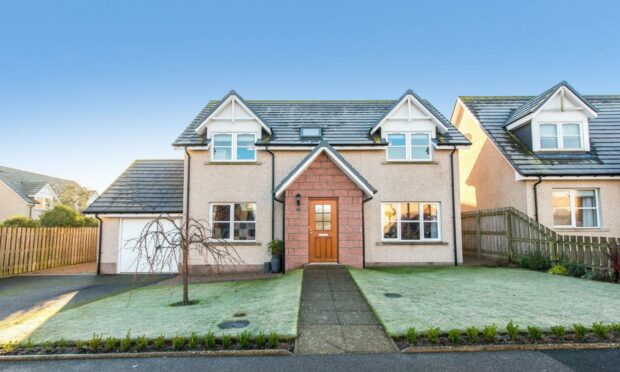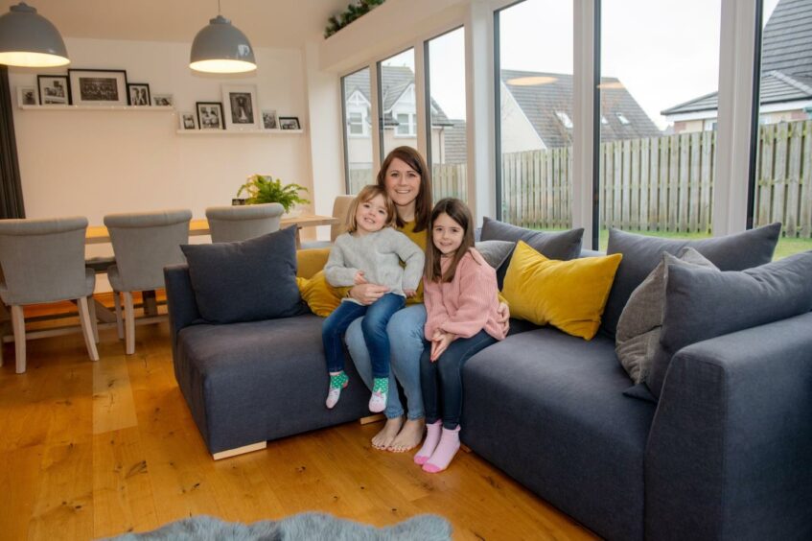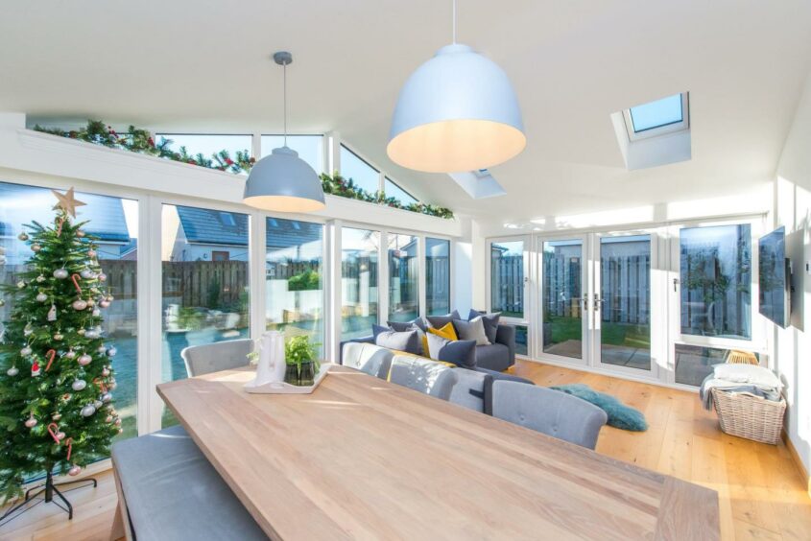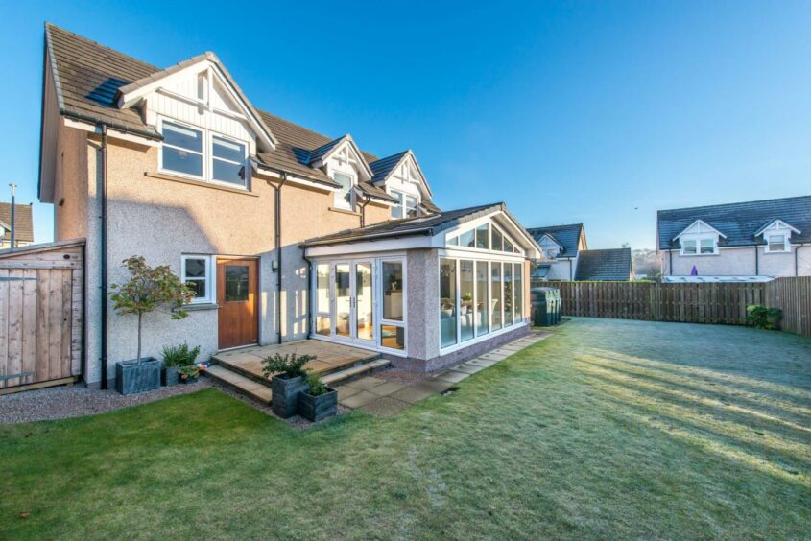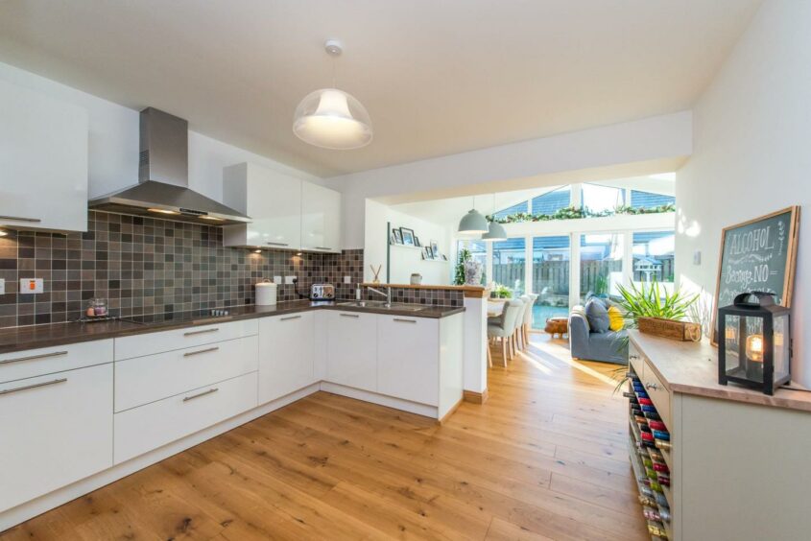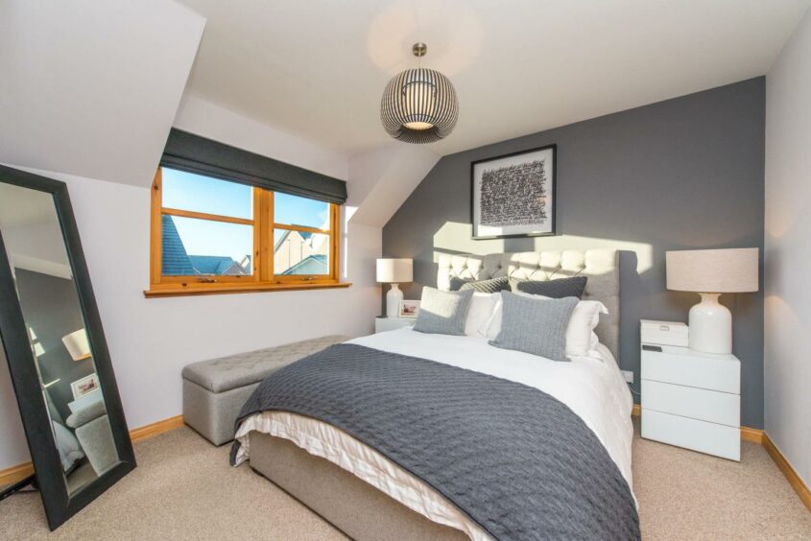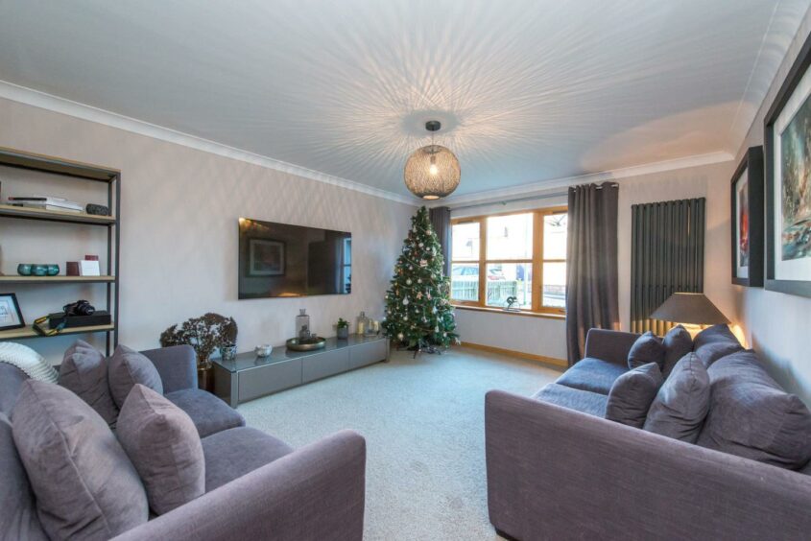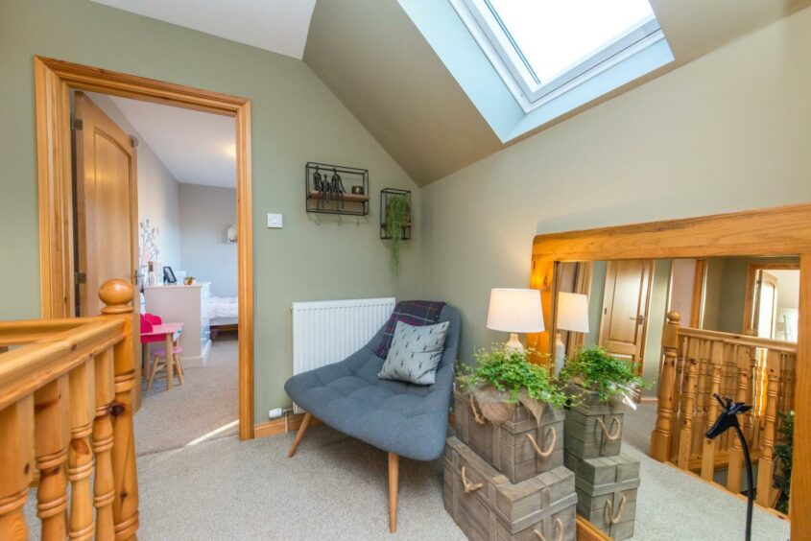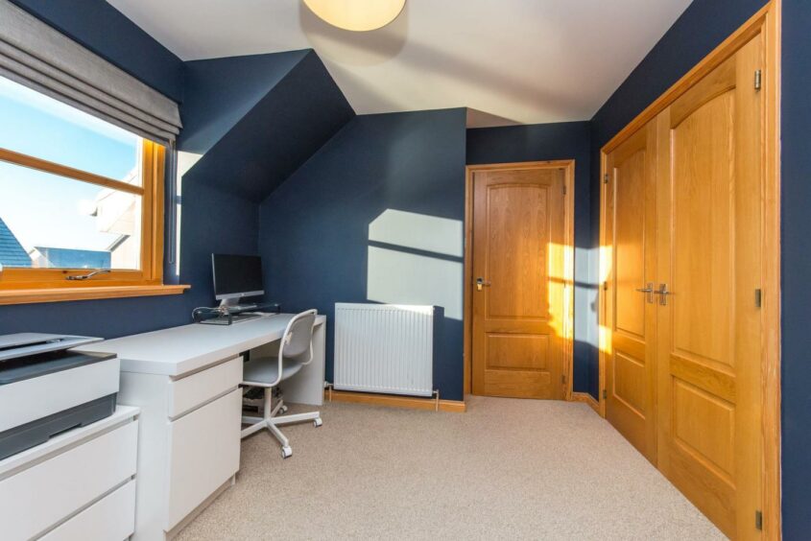“If we could lift the house up and take it with us we would,” said Cheryl Currie about her family’s home in Fettercairn, Laurencekirk.
Cheryl, her husband Marc and their children are moving on from 11 Gladstone Gardens to be closer to family after lots of happy years enjoying the four-bedroom detached villa.
Cheryl talked about what had first attracted them to the property and shared special memories of moving in.
She said: “We moved into the house in November 2015 just weeks before I gave birth to our first child Blaire; I think we were mad at the time moving so close to having a baby!
“We initially loved the village; we looked at the property in autumn and had been walking around nearby Fasque, it just looked picturesque.
“The house itself was a great size and the estate was also a nice size to get to know everyone.”
Cheryl looked back over the past six years of their time in the village and discussed some of the renovating and decorating the house has undergone.
“We love the house and the village as we have some great memories here and have made some great friends,” she said.
“The main thing that we have done is extend the kitchen into a family dining area; the garden was so large that we could do this and keep a good-sized garden.
“This new area is where we spend the most of our time as a family.”
Asked what they have enjoyed most about living in the area, Cheryl said: “We as a family enjoy the outdoors; there are so many scenic walks, runs and cycle routes so for us it was ideal. You are also not too far from Aberdeen or Dundee.”
Blank canvas
Asked what type of buyer she thought the property would suit especially she said: “I think this is an ideal family home, close to great schools and nurseries, or for someone who loves entertaining or a keen gardener – the garden is large and a blank canvas for someone to put their stamp on.”
Set within an established development on the outskirts of Fettercairn village, the property offers spacious and versatile family accommodation over two floors.
Entered via a vestibule that in turn opens into an entrance hall, neutral decor sets the tone for this family home.
Doors open to the formal lounge, boasting a pleasant outlook to the front, making the room bright by dual-facing windows.
Open plan
To the rear, and sure to be the hub of the home for the new owners, is the open-plan family dining kitchen.
The kitchen offers a range of base and wall units in white, featuring contrasting worktop and co-ordinating splashback tiling.
The integrated appliances include a double oven, electric hob, dishwasher and fridge freezer.
The open-plan family area offers a large dining space, ideal for relaxing and entertaining alike, whilst enjoying an outlook through the French-style doors to the landscaped gardens.
As well as the dining space, a family sitting area creates additional living space.
A playroom is located off the family kitchen, which could lend itself to an additional bedroom on the ground floor or an ideal space for those working from home.
The ground floor is also served by a useful utility room and WC.
A carpeted stair ascends to the upper landing where the master bedroom has double wardrobes and en suite shower room.
Three additional double bedrooms are also well-sized, all of which benefit from fitted storage, and are served by the modern family bathroom with three-piece suite and shower over the bath.
Gardens
Outside, the gardens to the front are laid to lawn with neat borders and a driveway that offers off-street parking for two cars.
To the rear the gardens are private and fully enclosed having been recently landscaped, with raised borders that are well stocked with an array of shrubs, plants and flowers.
A single garage caters for secure off-street parking and storage.
Number 11 Gladstone Gardens, Fettercairn, Laurencekirk, is on the market with Aberdein Considine for offers over £315,000.
