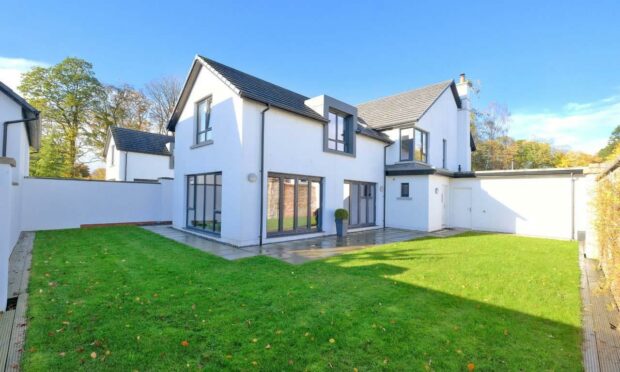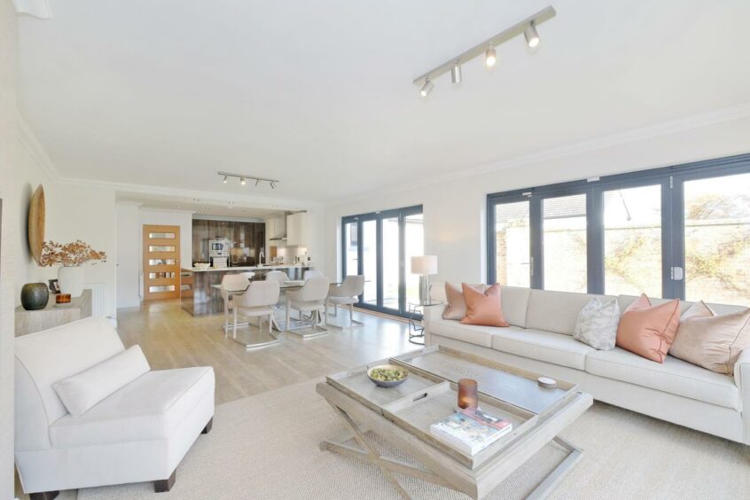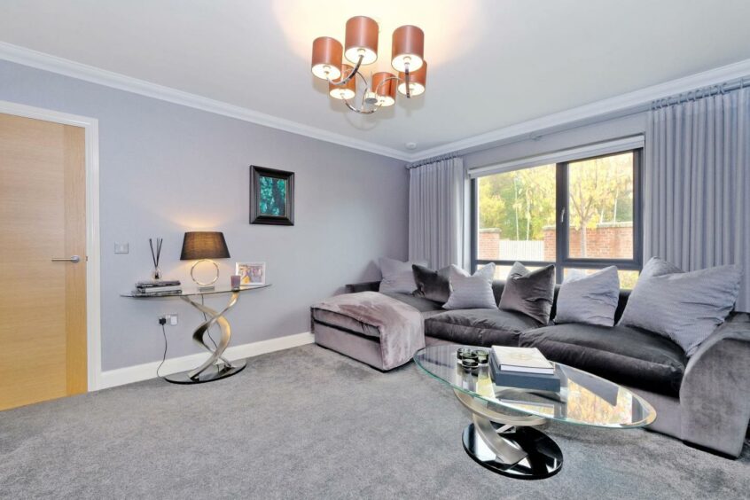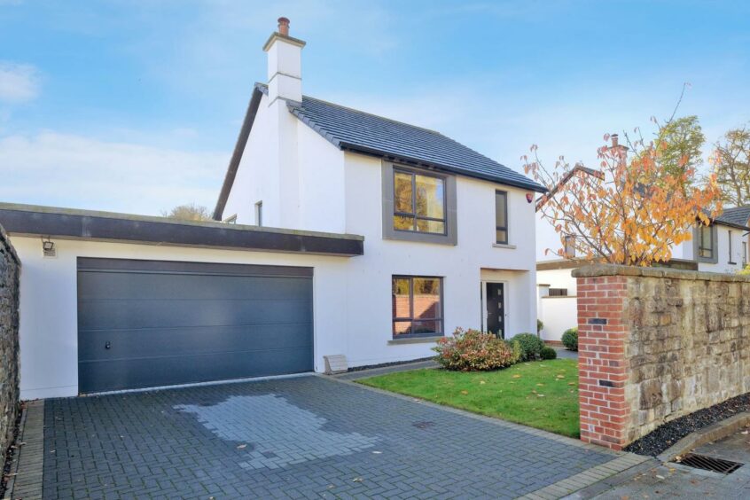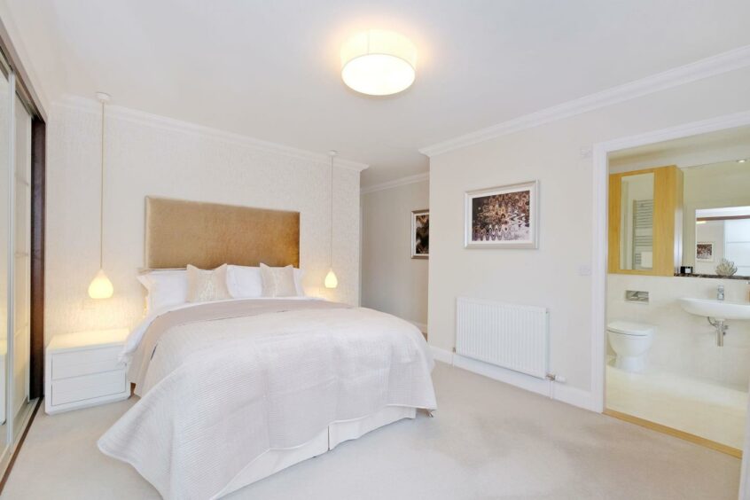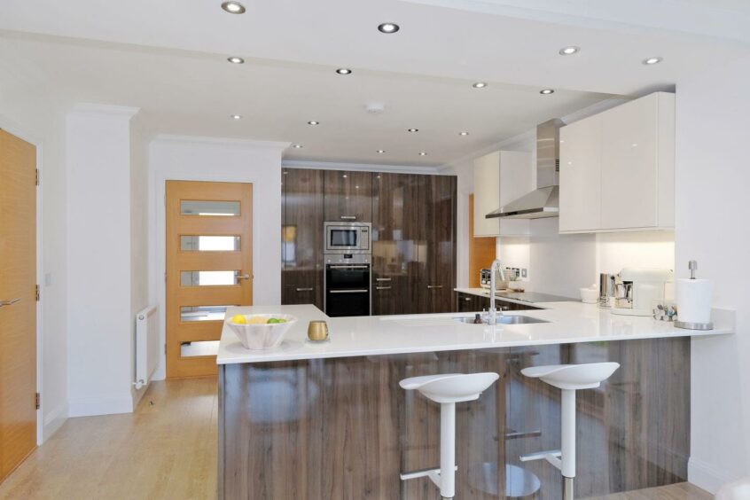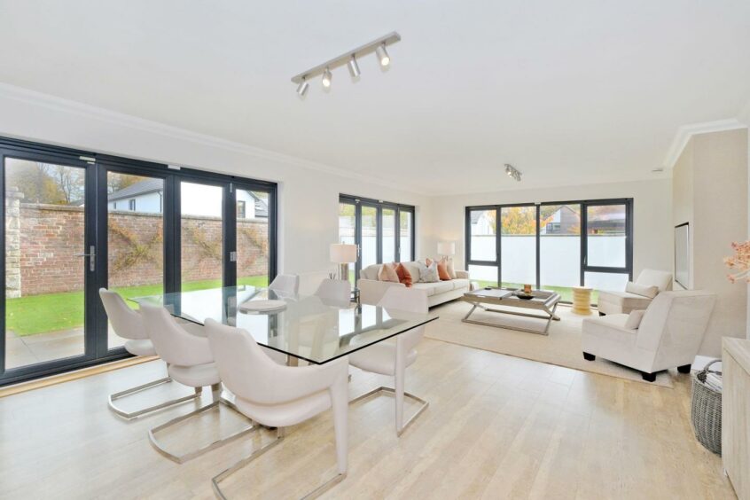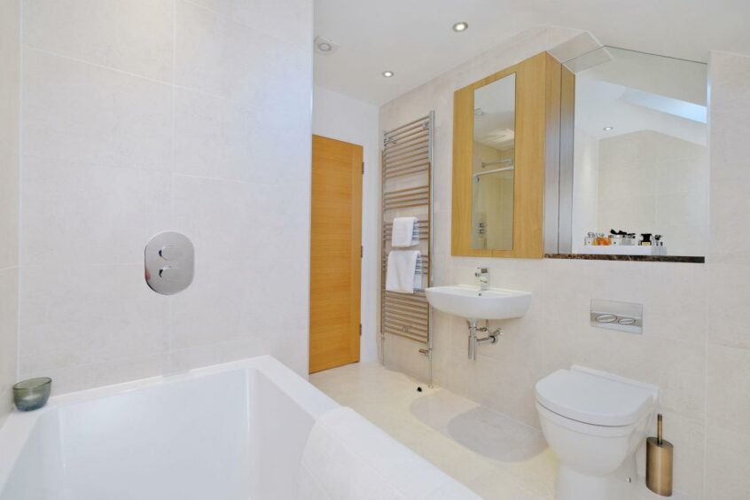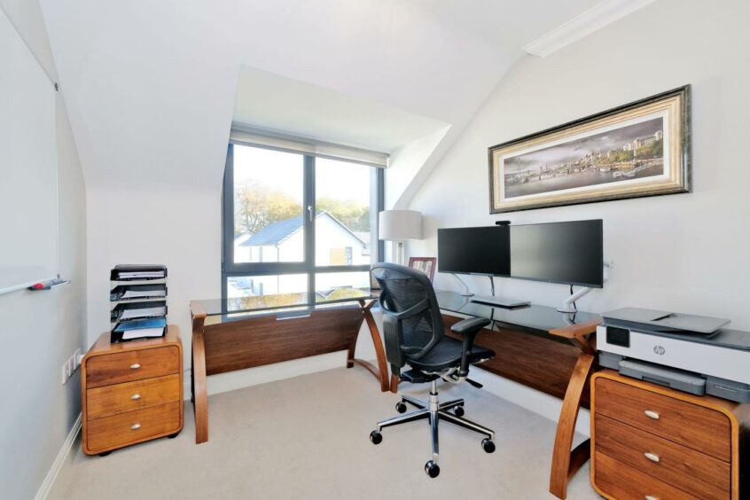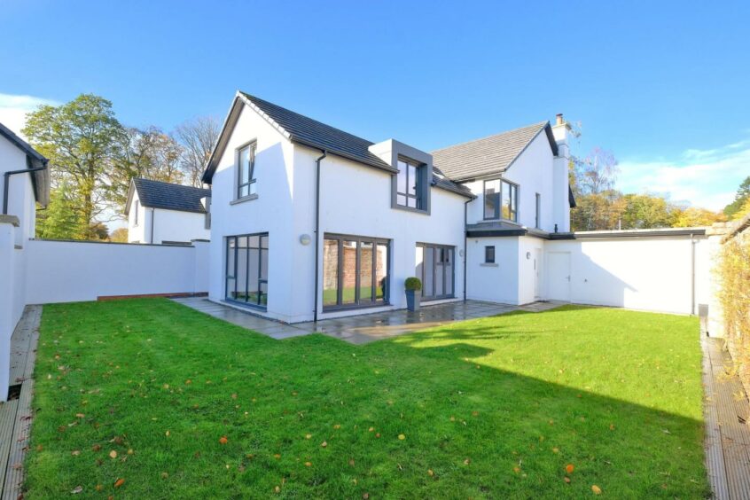There’s no doubt that number 14 The Walled Gardens is a very beautiful property, but it also has lots of space at around 183 square metres and a convenient location.
The four-bedroom detached home was built by Dandara Homes in 2014 and forms part of a development established in the grounds of the walled garden of 19th Century mansion Stoneywood House.
The accommodation comprises a spacious and bright entrance hallway which gives access to most of the ground floor accommodation and houses the stairs which climb to the upper hallway.
The lounge has been decorated in dark and cosy tones and enjoys a pleasant outlook over the front garden.
To the rear of the home is the open-plan kitchen, dining area and family area.
This space is the real heart of the home and it enjoys a double aspect to the side and the rear and it is divided into three zones.
The kitchen is fitted with a range of medium wood-effect gloss base and wall units with contrasting white polished stone worktops.
The integrated cooking appliances are by Siemens and they comprise of a five-ring induction hob with extractor fan above, and an eye-level microwave with double oven below.
Other integrated appliances comprise of a dishwasher, fridge and freezer.
There is a breakfast bar and additional storage is available in a built-in cupboard with lighting, floor storage, shelving and the intruder alarm control panel.
The kitchen flows seamlessly on to the dining area which has ample space for a large table and chairs and bi-folding doors lead out from the dining area to the paved patio and the remainder of the fully-enclosed rear garden.
The family room area is ideally located for full appreciation of the walled garden through floor-to-ceiling windows to the side and to the rear.
Adjacent to the kitchen area is a conveniently-situated utility room with base units, a sink, space for free-standing washing machine, space for free-standing tumble dryer, a door out to the garden and a door to a large walk-in shelved cupboard with a window, extractor fan and lighting.
A cloakroom completes the ground-floor accommodation and it consists of a wash hand basin, WC, wall-mounted mirror, heated towel rail and an extractor fan.
Stairs climb from the entrance hallway to the upper hallway, where a Velux window allows natural light to flood in.
There are two double built-in wardrobes with lighting, hanging rails, high-level shelving and floor storage.
There are four double bedrooms on the first floor and all have space for free-standing furniture.
Bedroom one benefits from extensive built-in wardrobes and a walk-in cupboard which has floor storage, shelving, lighting and a hatch to the insulated attic.
The room is served by an en suite shower room with a shower cubicle, wash hand basin, WC, wall-mounted mirrored cabinet, wall mounted mirror, window and an extractor fan.
Bedroom three is also served by an en suite shower room similar to the one in bedroom one and it has a built-in wardrobe.
The family bathroom completes the accommodation and it consists of a bath, separate shower cubicle, wash hand basin, WC, wall-mounted mirrored cabinet, window and a heated towel rail.
Stoneywood is an award-winning development and popular residential area in a woodland setting by the River Don.
The area is served by local shops, public transport facilities and primary and secondary schools.
The location is extremely convenient for the airport and various oil-related offices at Dyce and Kingswells and most parts of Aberdeen and is around six miles from the city centre. There is a new Marks and Spencer and Co-op within walking distance of the property.
Number 14 The Walled Gardens, Stoneywood, Aberdeen, is on the market with James & George Collie for over £460,000.
