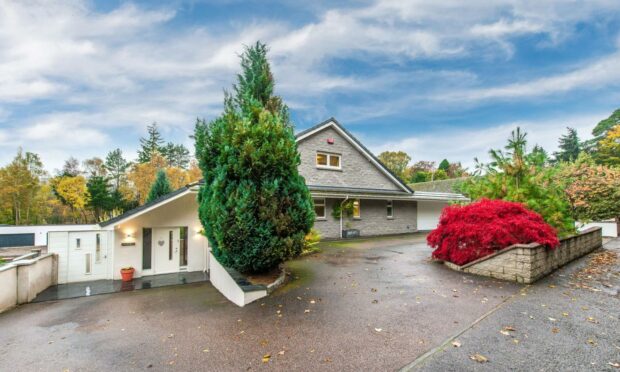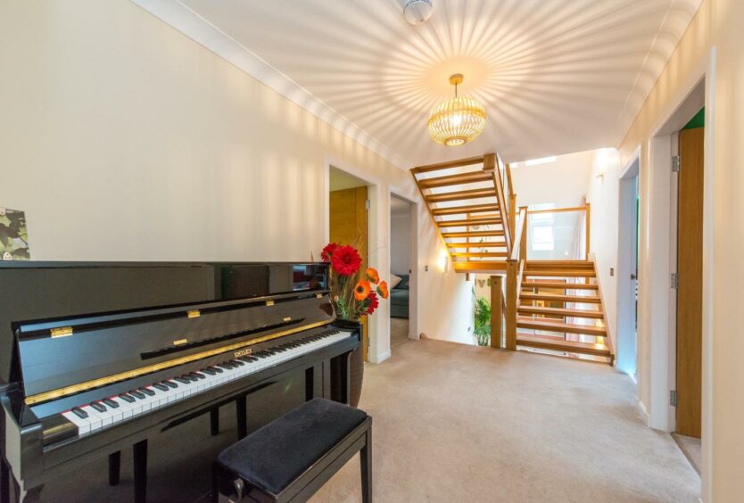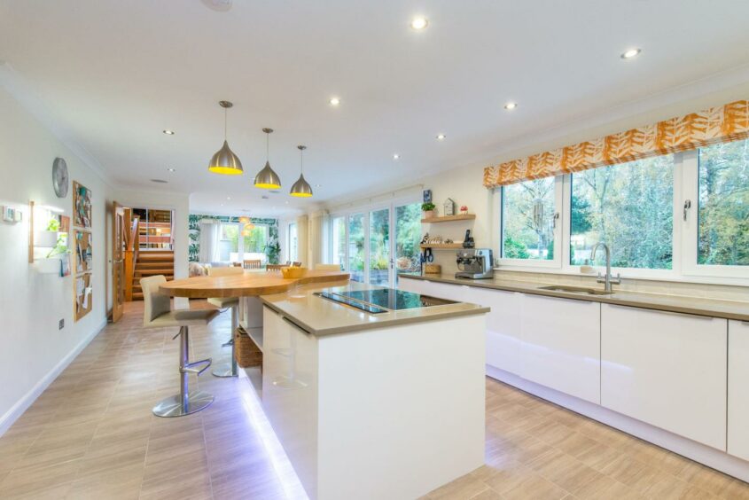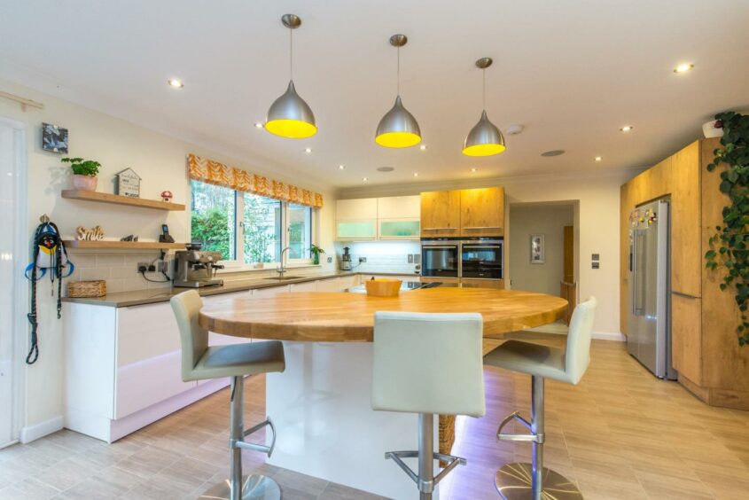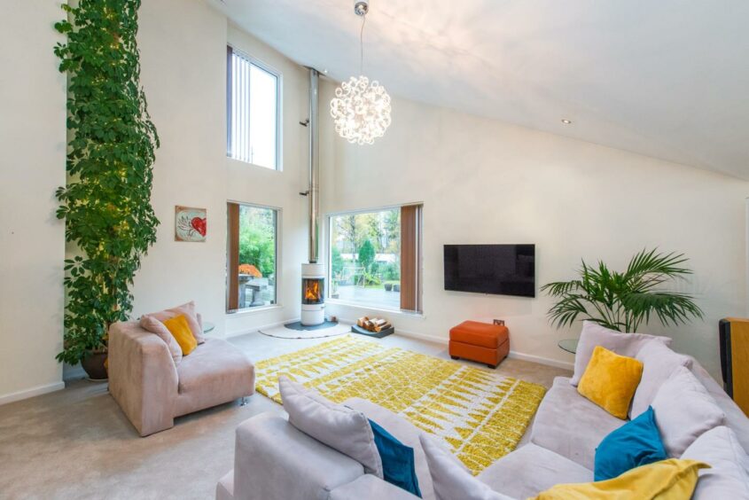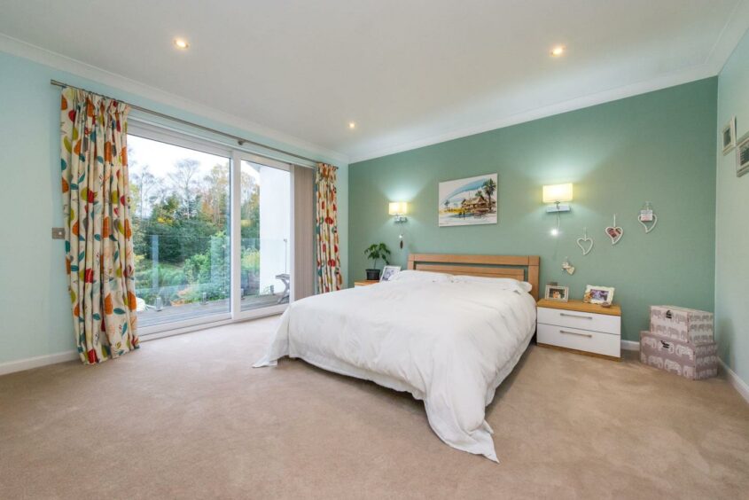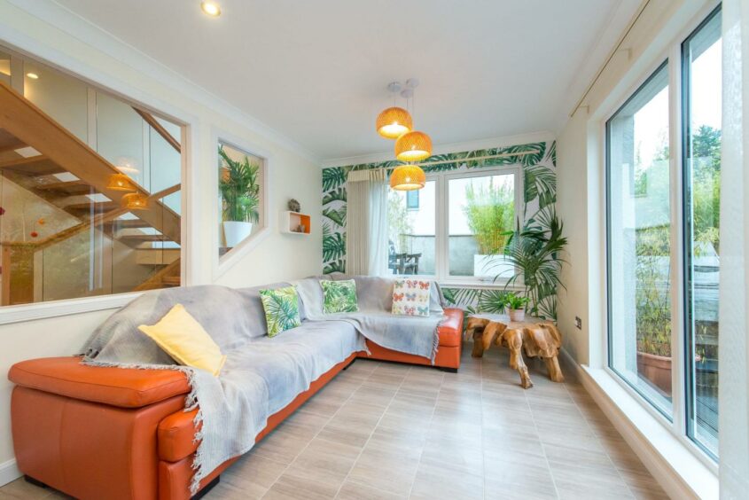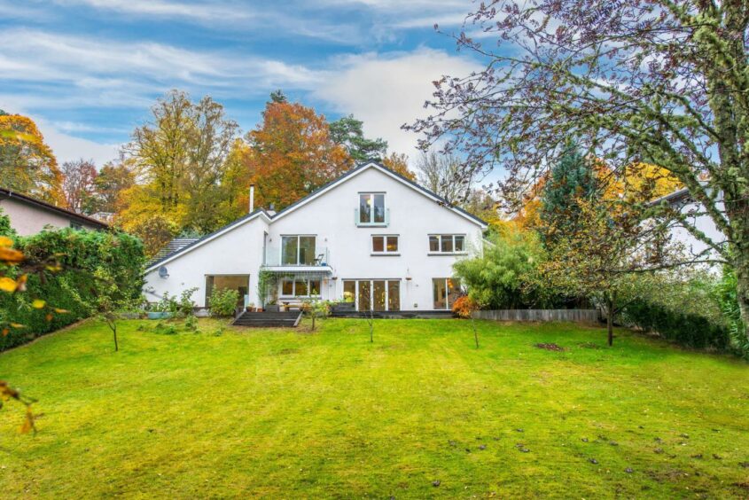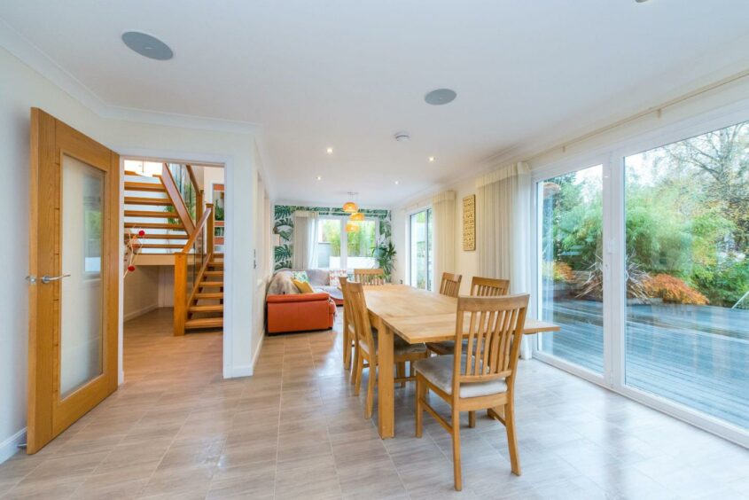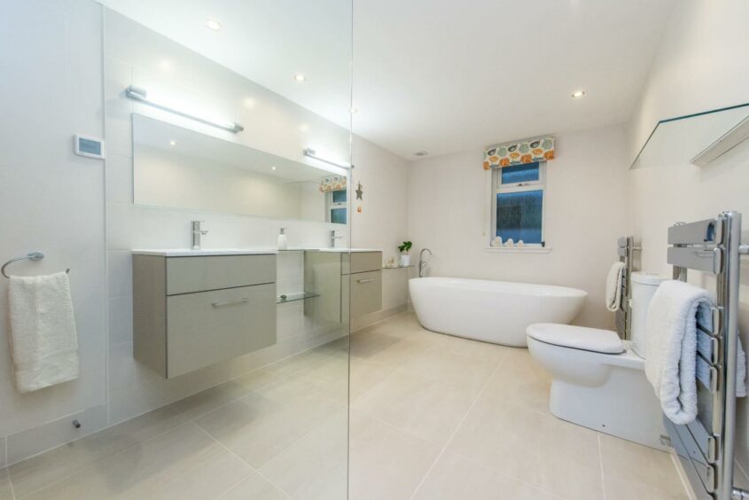If lots of natural light is high on your property shopping list, then Crianlarich, on Corsee Road, Banchory, will be especially appealing.
In 2013 the six-bedroom detached house was extended and fully renovated by the present owners to create a family home which offers versatile family living designed in a way that allows the property to be flooded with light.
Solid oak staircase
Upon entering the home the vestibule leads into a grand inner hallway which has a full-height window overlooking the rear garden and a solid oak staircase with embedded glass balustrade leading to all three levels.
Sure to be the hub of the home is the dining kitchen which is on open plan to the seating area with full-length bi-folding doors leading out to the south-facing decking.
The kitchen was designed and fitted by Kitchens International and has an extensive range of ivory and oak units with solid silestone worktops incorporating a breakfast bar which is ideal for informal dining.
The built-in double oven, dishwasher, induction hob, warming drawer, fridge and freezer are all to remain, and a walk-in larder cupboard provides further storage space.
The dining and seating area offer ideal space to relax and unwind whilst enjoying the outlook over the garden.
On semi open-plan to the kitchen is the family room.
Formal lounge
From the kitchen, an inner hallway leads through to the formal lounge which features a vaulted ceiling and the modern, curved, wood-burning stove adds extra warmth to this room.
A square archway leads to the study and there is a cinema room which lends itself to a variety of uses.
The large utility room is fitted with a good range of oak units incorporating a Belfast sink and access is given to the boiler room.
A shower room which is fitted with natural stone floor and wall tiles completes the ground floor accommodation.
On the first floor is the spacious master bedroom which enjoys an outlook over the garden from the balcony, which is accessed via a sliding patio door.
The walk-in dressing room is fitted with shelving and drawers and the en suite features a roll-top bath, separate shower cubicle and twin basins.
The remaining three bedrooms are all of generous proportions and a family bathroom with colourful tiling completes the accommodation on the second floor.
Juliet balcony
On the third floor you will find the games room which has a Juliet balcony overlooking the rear garden; this room would also make an ideal sixth bedroom or home office/hobby room, and the guest bedroom is served by an en suite bathroom.
Outside a tarred driveway provides parking for up to four cars and the double garage has an electric door and all the fitted workbenches are to remain.
The south-facing rear garden extends to half an acre and has been well designed by the present owners.
The elevated decking is ideally positioned to enjoy the outlook over the garden and boxed planters are filled with seasonal flowers and plants.
To the side of the property a paved area provides a further seating area which is screened by bamboo.
The garden is mostly laid to lawn with mature birch trees and high hedging which provides privacy from the neighbouring properties.
Location
Corsee Road is known to be one of Banchory’s most desirable postcodes, being home to many of the area’s impressive homes.
Banchory is in the heart of Royal Deeside and has a wide range of local amenities, including shops, banks, restaurants, a garden centre, hotels, library, health centre and dentists.
The 18-hole Banchory Golf course is within a 10-minute walk of the property and there is a driving range nearby in Inchmarlo.
The area is rich in outdoor pursuits with ample opportunity to enjoy walking and cycling along the Deeside Way, canoeing and fishing on the River Dee and many more sporting activities.
There are two primary schools and an academy. Aberdeen city centre is around 18 miles away and the airport a half-hour drive away.
Crianlarich is on the market for over £850,000 with Aberdein Considine.
Read more…
Housing market tracker: What are the average rent and home prices in your area?
