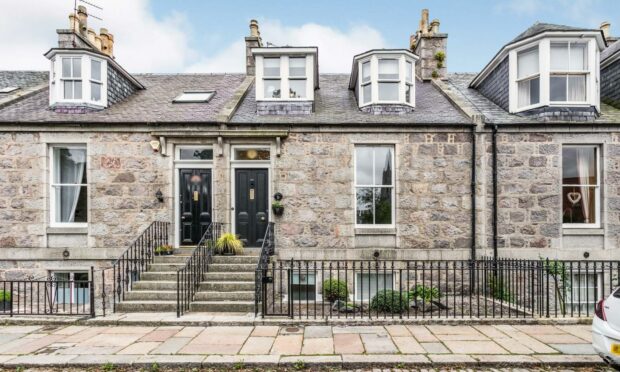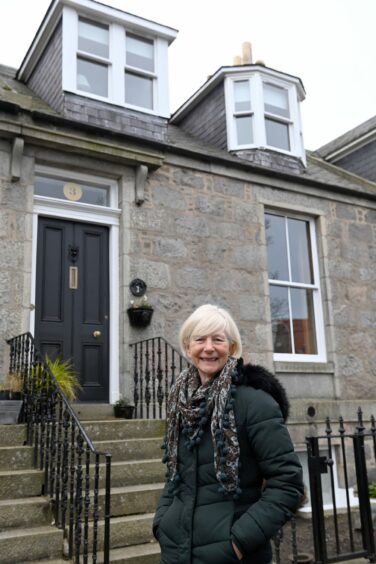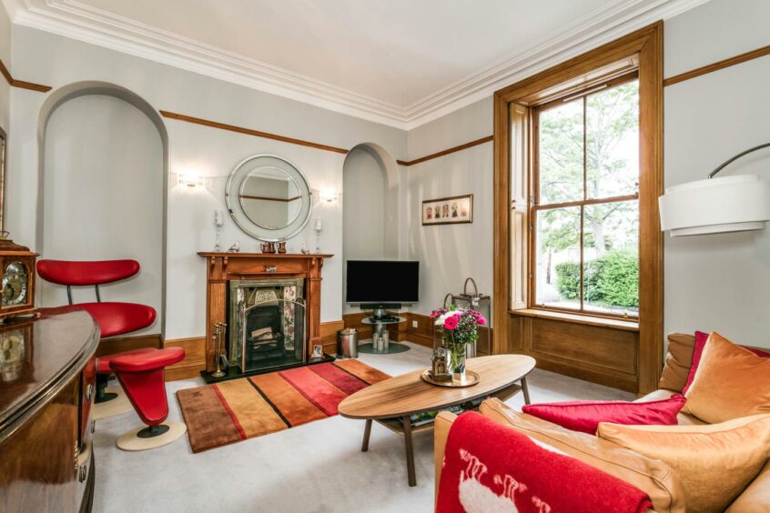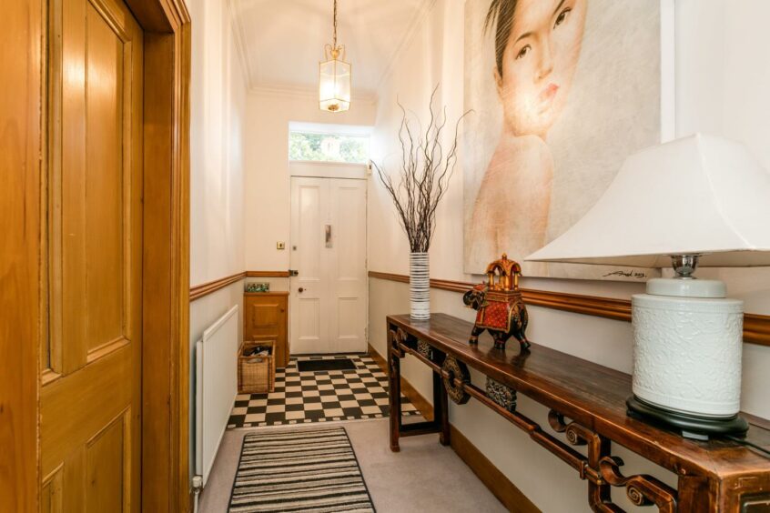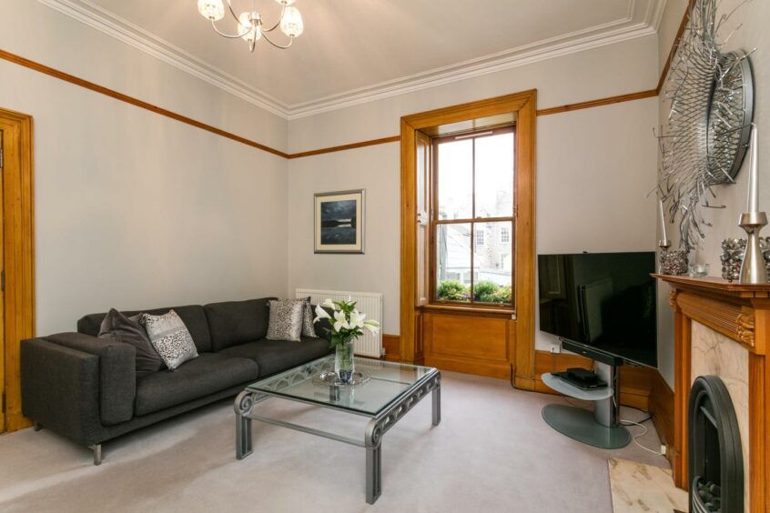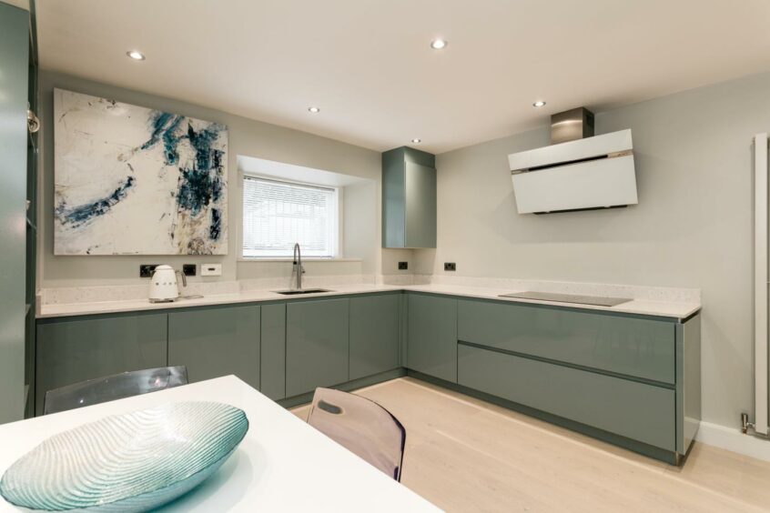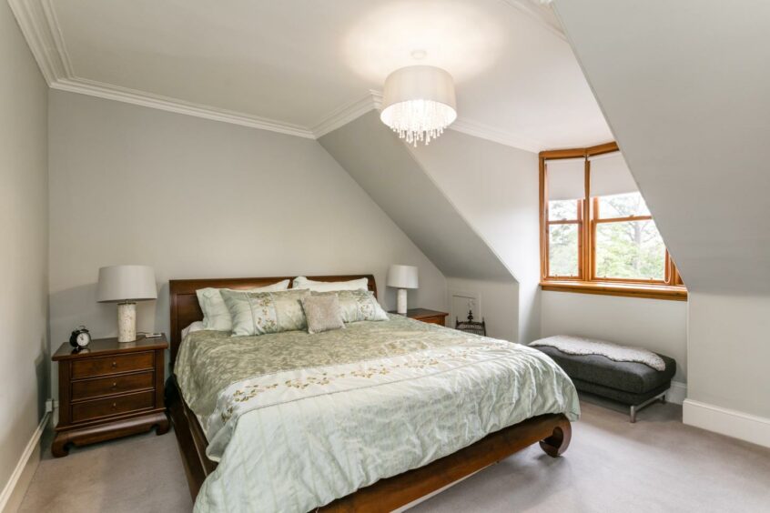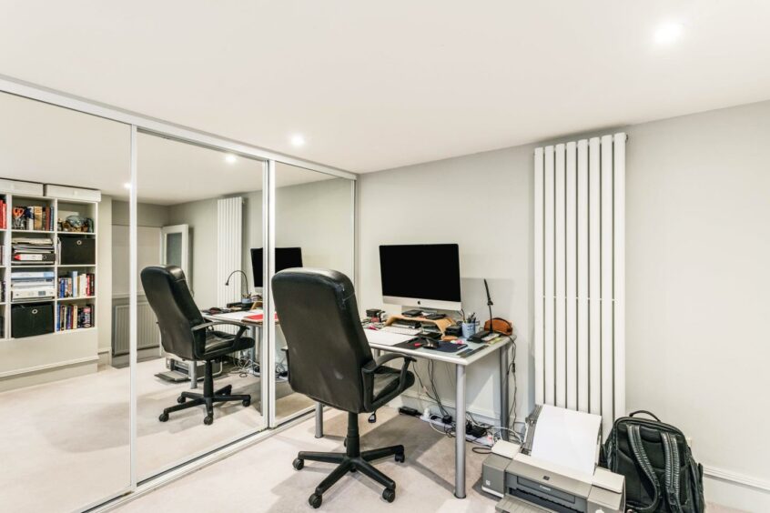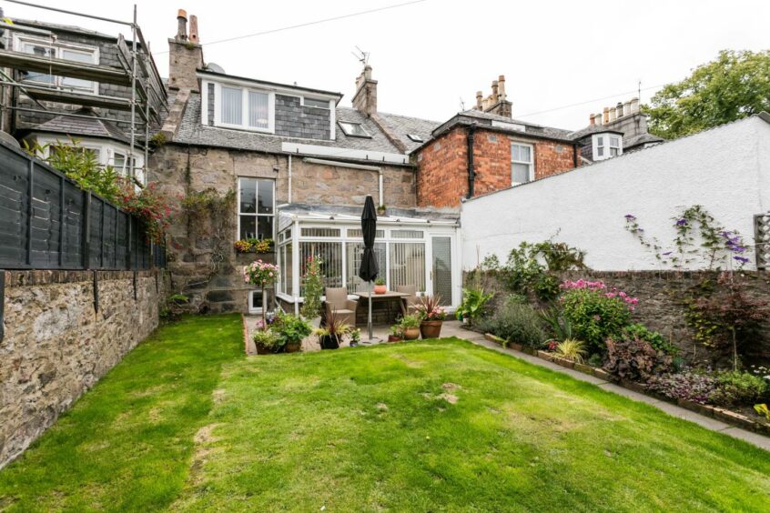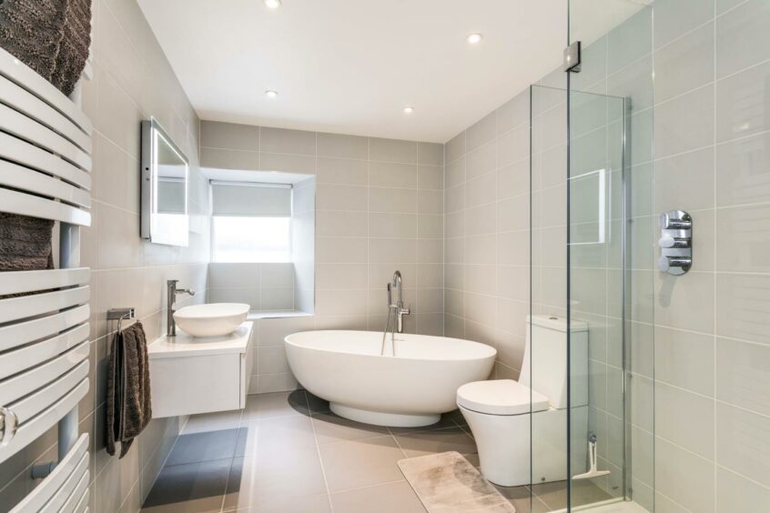It’s not every day that you have the chance to buy a piece of history in the heart of Aberdeen but that’s exactly what’s on the market in the form of this timeless townhouse.
Nestled within Albert Terrace – a street designed by the famous Aberdonian architect Archibald Simpson in the 1800s – this four-bedroom terraced house blends period features with modern luxury.
Before even setting foot in the impressive three-storey house, Chris and Helen Morton instantly fell head over heels with the street itself.
“We were attracted to the cobbled street, the Victorian lamps and the uniformity of the street that it is the same today as it was in the 1800s,” said Helen.
‘We’ll miss everything about the house’
Twenty-three years on and a lifetime of memories later, the couple have reluctantly put their wonderful family home on the market as they plan to move closer to family.
And with four bedrooms, a sun room, two reception rooms, two bathrooms and a modern kitchen/diner, it’s easy to see why the couple would pick up their house and take it with them if they could.
“We will miss everything about the house, the individuality, the central location and the lovely neighbours,” said Helen.
Three floors
Brimming with character, the period property boasts a striking exterior complete with sash windows, beautiful stonework and an enticing black front door.
Once over the threshold, this is where the townhouse really comes into its own with cornicing, picture rails and restored internal doors perfectly complementing the modern décor.
Setting the stylish tone is the bright and spacious hallway which leads into an elegant lounge.
Two reception rooms
So whether it’s snuggling up on the sofa with a good book or enjoying a family movie night, the lounge, complete with feature fireplace, is the ideal place to unwind.
And for those who enjoy entertaining, the spacious and bright dining room, which is currently used as a second lounge, is the place to be.
Also on this level there is a sun room with access to the back garden.
State-of-the-art kitchen
Downstairs there is a top-of-the-range kitchen fitted with bespoke wall units with contrasting work surfaces and ample space for a dining table and chairs.
Meanwhile, working from home is taken care of as the lower floor has an office which could easily be turned into a further bedroom if required.
Completing this floor is a lovely modern family bathroom.
Dreamy master bedroom
Upstairs on the first floor, there is a master bedroom plus two other bedrooms as well as a modern shower room.
Over the years, the couple say they have enjoyed everything about their property, especially its historic location.
“What we’ve enjoyed most about living here is walking down the back lane (Rubislaw Terrace Lane) and seeing the stations that tethered the Victorian horses,” said Helen.
“St Mary’s Church, at the corner of Albert Terrace, is known as Tartan Kirkie because of the pattern on the roof.
“The church suffered extensive damage during the war.”
Sun-trap garden
Its location coupled with its excellent accommodation and back garden is what the couple think will appeal most to buyers.
“The location of the property is in walking distance of restaurants, cafés, bars, theatres and many schools,” said Helen.
“Albert Terrace is also a no through road to traffic and although it’s central it is quiet.
“The back garden is south facing and a sun trap so that is also sure to appeal.”
Other key features include double glazing and gas central heating.
In addition, there is the added bonus of having two garages accessed by the rear lane.
The couple think the property would be well suited to people who appreciate the beauty and charm of a period property.
“It will appeal to anyone who enjoys living in a period property with all its quirkiness.”
3 Albert Terrace is on the market for offers over £550,000.
To arrange a viewing go to the Purple Bricks website.
