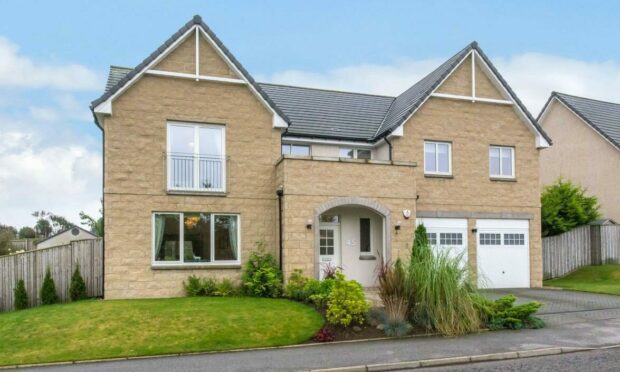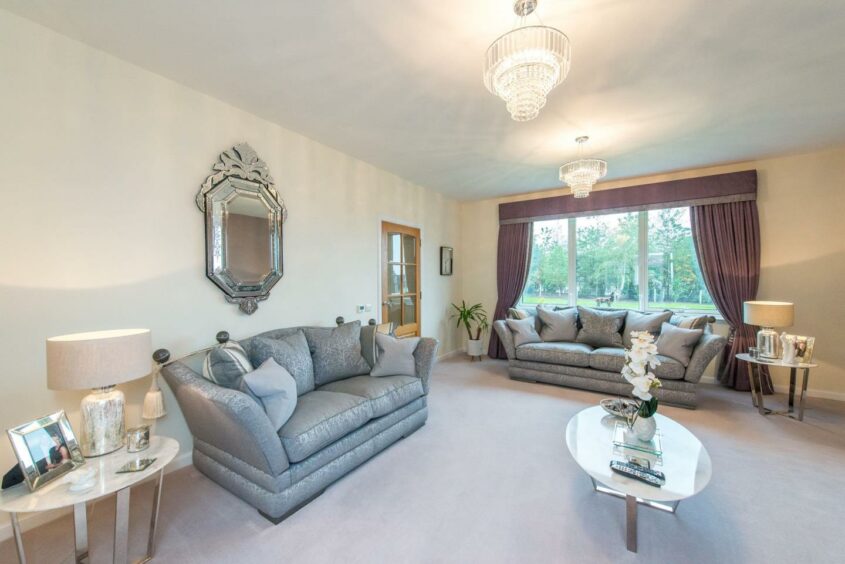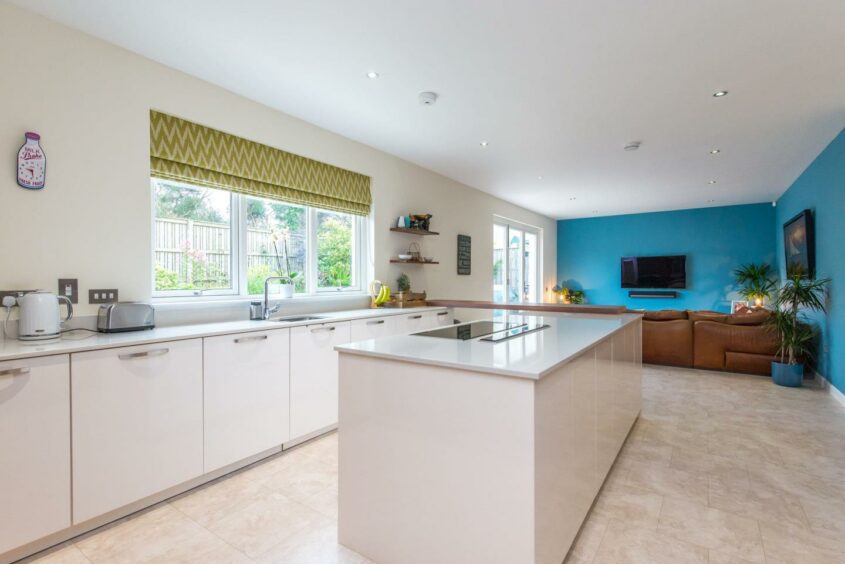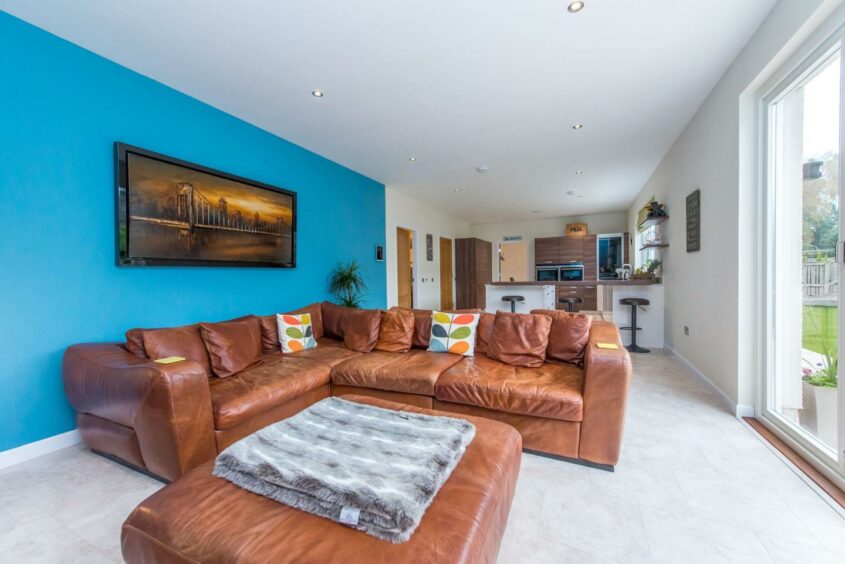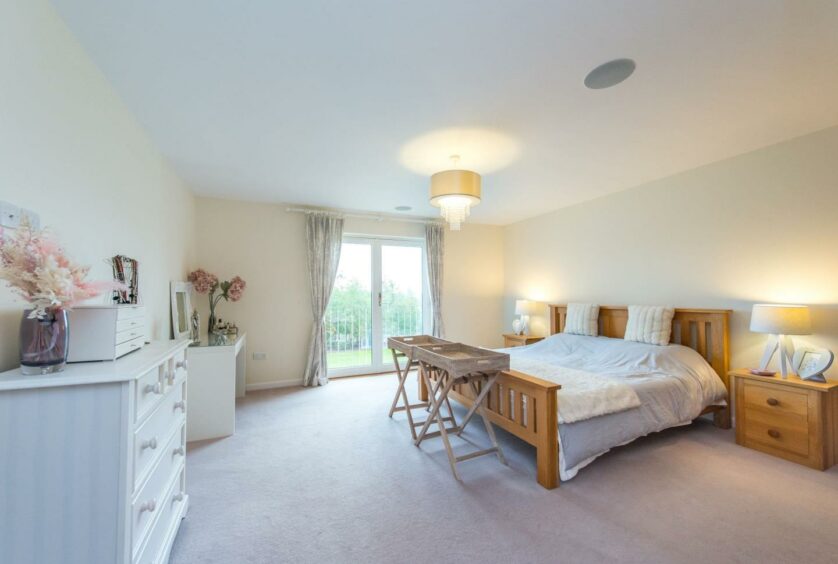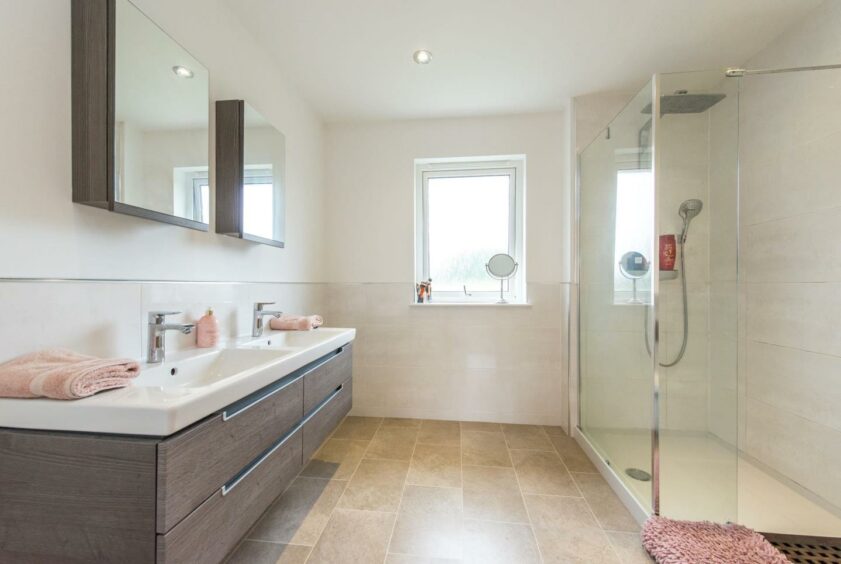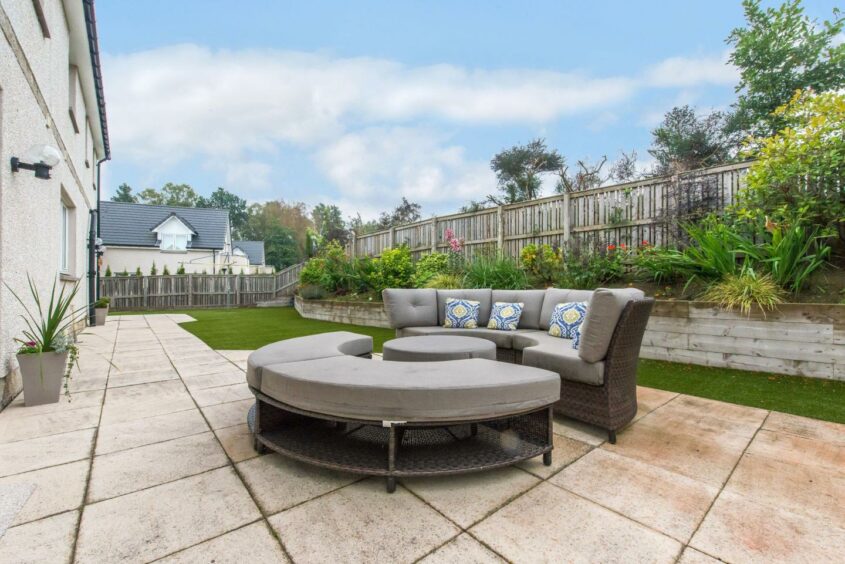With five bedrooms, three reception rooms, four bathrooms and a spacious garden, this beautiful Banchory home is perfect for modern family life.
Built by Bancon Homes, the pretty property offers stylish accommodation over two floors.
After admiring its beauty from outside, impressions get even better once you step over the threshold.
Modern kitchen
Featuring an eye-catching curved oak staircase, the hallway sets a stylish tone which continues throughout the charming home.
From here, the hallway flows into the bright and spacious lounge where double doors lead through to the dining room.
Entertaining family or friends is easy in the dining room with patio doors offering up the option of enjoying some alfresco dining outside in the garden.
At the heart of the home is the attractive kitchen/family room where family meals or nights in with friends can be savoured.
Made for entertaining
From the contemporary cabinets and quartz countertops to the integrated appliances and a large island unit with an induction hob, the kitchen has it all.
The icing on the cake is the sitting/family area where full bellies can be rested on the sofa.
Located off the kitchen is the convenient utility room which has access to the garage.
Superb master bedroom with balcony
Completing the ground floor accommodation is a large cloakroom which is fitted with a modern two-piece suite.
Upstairs, you can wake up to natural sunlight which streams in from the Juliette balcony in the superb master bedroom.
Decorated in fresh neutral tones, the master also has an excellent built-in wardrobe as well as an en suite shower room and a large walk-in double shower.
Spa vibes
There are two further en suite bedrooms, each with built-in wardrobes, two additional double bedrooms with built-in wardrobes, and a study which could serve as a sixth bedroom if required.
Completing the first floor is the fitted three-piece family bathroom with separate double shower enclosure.
Summer barbecues
Meanwhile, summer barbecues can be enjoyed in the fully enclosed back garden where there is a paved patio for outdoor dining, entertaining and relaxing.
The back garden has also recently been landscaped with ease of maintenance in mind.
At the front of the property there is a driveway, an integral double garage and even an electric vehicle charging point.
The front garden is mainly laid to lawn with some well stocked flowerbeds.
Other key features include gas central heating, double glazing and fibre broadband has been installed which delivers a speed of 145Mbs.
To book a viewing
45 Provost Black Drive, Banchory, is on the market for offers over £600,000.
To arrange a viewing contact Aberdein Considine on 01330 827283 or check out the website.
