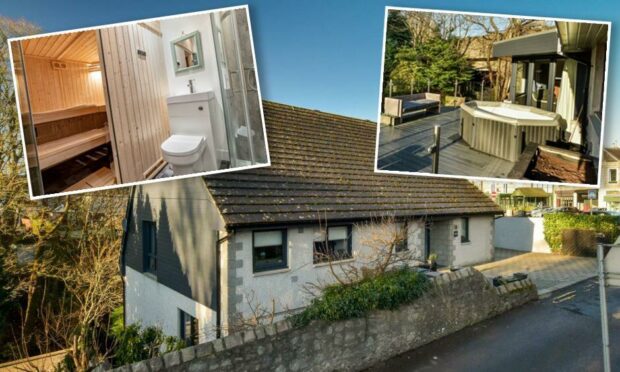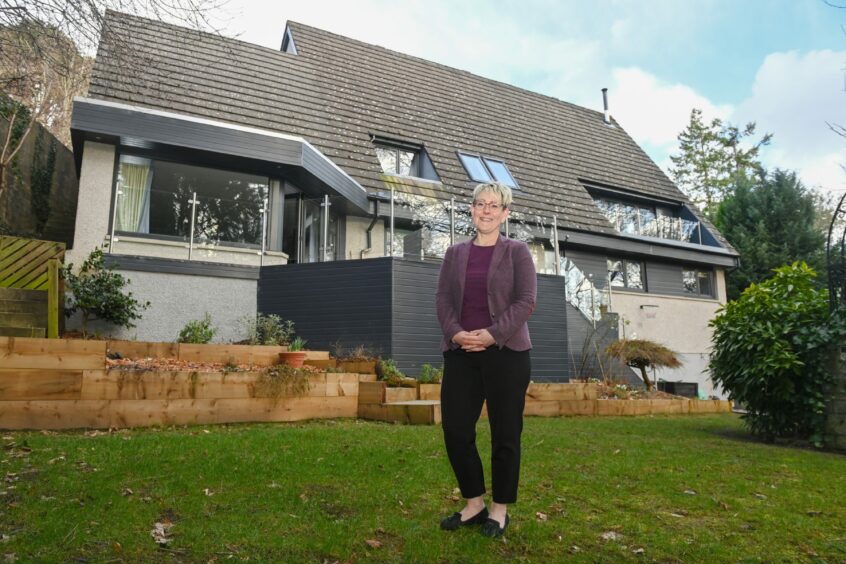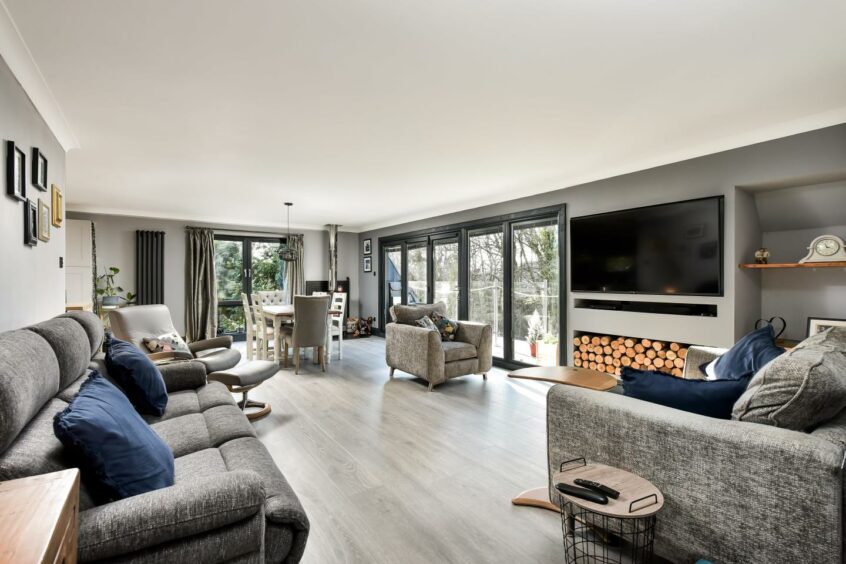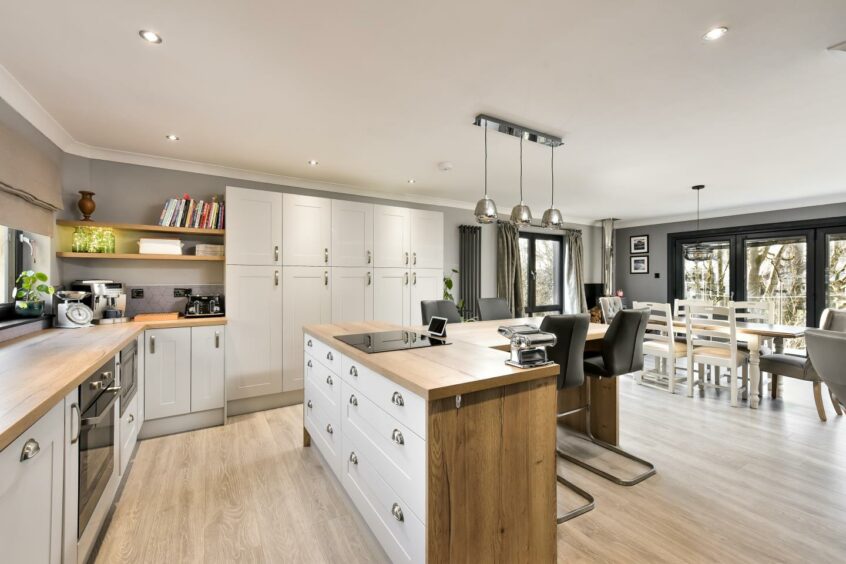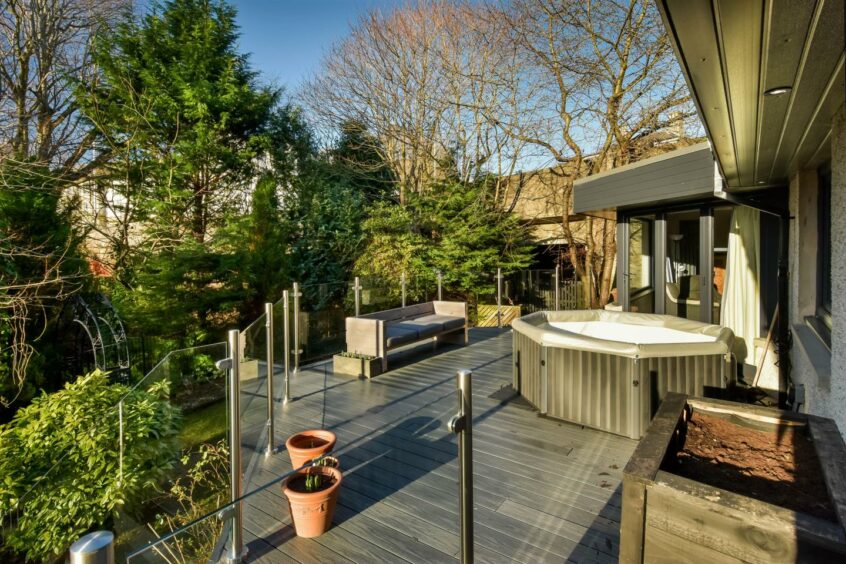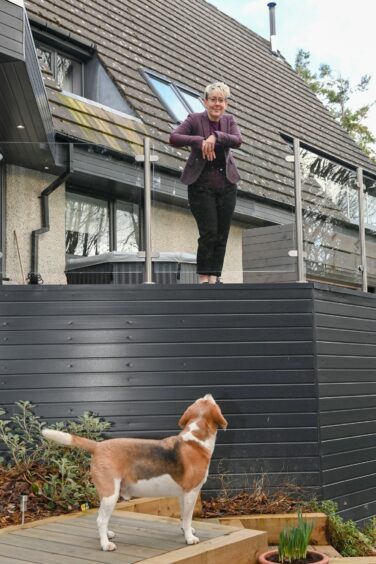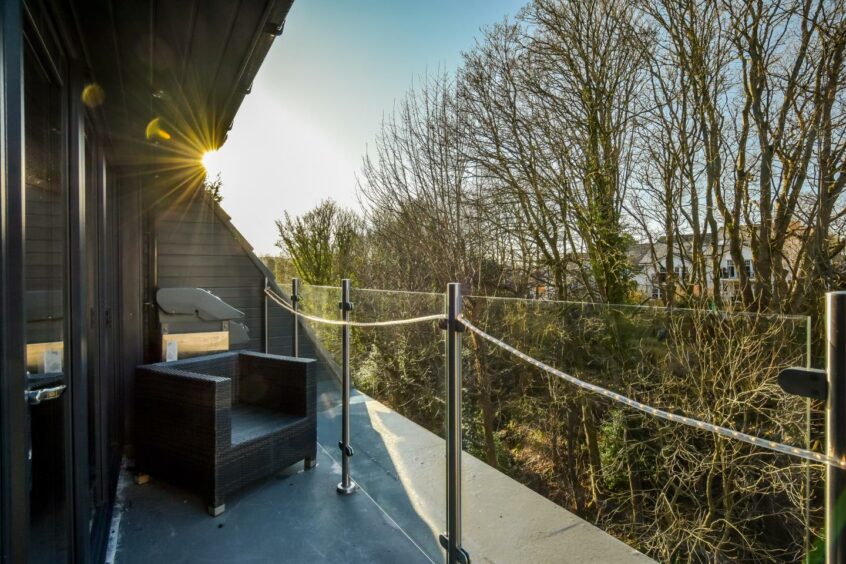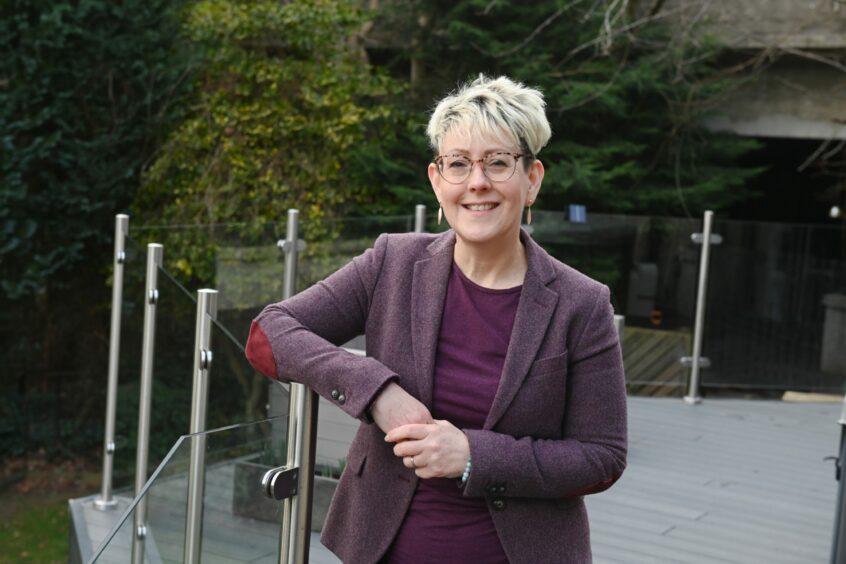This exceptional detached family home in Cults is the epitome of luxury open-plan living.
With four bedrooms, three reception rooms as well as a gym, sauna, steam room, music room, balcony and a beautiful raised decking area at the back, Brooklinn House is sure to impress.
Nestled within the sought after suburb of Cults, in the west of Aberdeen, the plush property is within walking distance of shops, cafes and local schools while the city centre is only four miles away.
It was nine years ago when Lisa Blacklaw and her husband Alan, who are both retired, first set eyes on the stunning property.
“We were first attracted to the location as the property is so close to Cults Tennis Club, North Deeside Line as well as local stores and coffee shops,” said Lisa.
“The back garden was also beautifully done and the burn flowing at the bottom of the garden created a serene atmosphere.”
Open-plan family room, dining room and kitchen
Inside, first impressions are excellent as an attractive vestibule leads into a bright entrance hall complete with a modern cloakroom.
The hallway flows into the bright open plan family room/dining room and kitchen with bi-folding doors leading out to a balcony.
Perfect for entertaining, this delightful space has a family sitting area with a recessed entertainment wall and a dining area with a corner wood burning stove.
“We have just completed a top to bottom house improvement project that focused on maximising the live-in potential of the property,” said Lisa.
Cooking is taken care of in the state-of-the-art kitchen complete with breakfast bar and plenty of storage space, while a utility room with a storage cupboard is adjacent to the kitchen.
“It is a super house to socialise in as the upstairs space allows our whole family to enjoy playing games, eating, drinking and having a lovely time,” said Lisa.
Steam room and sauna
Also on this level is the large master bedroom with walk-in dressing room and built-in wardrobes, as well as a stylish en suite bathroom with walk-in steam shower and jacuzzi bath.
“For our master bedroom we created a walk-in wardrobe with en suite that includes a steam room – our most utilised luxury,” said Lisa.
“We also opened up the stairwell and installed two velux windows to improve the lighting upstairs and downstairs.”
Music room
Downstairs, there is a music room which could be transformed into a further snug or play room.
Also impressive is the sitting room where leafy woodland views can be savoured from the large picture window.
This space is great for entertaining, especially in the summer when you can open the bi-folding doors out onto the raised decking terrace.
Four bedrooms
Three further bedrooms are located on this level including a double bedroom with built-in wardrobes and an en suite shower room, a further double bedroom and the fourth bedroom with built-in wardrobes which is currently used as a gym.
Completing the accommodation is the modern shower room with sauna.
Beautiful garden
It’s not only inside the property that the couple have transformed, they have also created a fabulous back garden, too.
The raised decking is ideal for outdoor entertaining while the glass balustrades create an uninterrupted view of the surrounding leafy woodland setting and the calm sounds of the Cults Burn.
Wonderful location
Asked what she thinks will appeal most to buyers, Lisa said: “In summer, the garden is a sun trap and is very private.
“It’s fully enclosed to keep children and pets safe.
“There is also a peacefulness about the house as you can hear the sound of the burn just outside the boundary of the lower garden and can enjoy the beauty of the trees through the seasons.
“The fact that the house is so close to shops, schools, places of outstanding beauty and seventeen minutes to the city centre and to the airport is great.
“There is also a lovely community feel in Cults as the locals are very friendly.”
Although sad that they will be saying goodbye to their wonderful home as they prepare to downsize, Lisa and Alan are happy in the knowledge that it will bring joy to another family.
“Our house has been such a joy for us, especially since we made the alterations and added all the luxuries we had dreamed of,” said Lisa.
“We will also miss the location, being close to lovely local stores and being able to pop into the city with ease.
“We will always have fond memories of our time here, and are pleased that the house will give the next family a comfortable life in Cults.”
To book a viewing
Brooklinn House, Den of Cults, Cults, Aberdeen, is on the market for offers over £600,000.
To arrange a viewing contact Galbraith on 01224 860 710 or check out their website www.galbraithgroup.com
