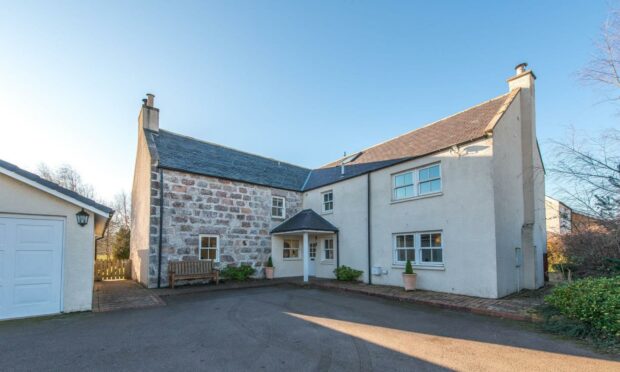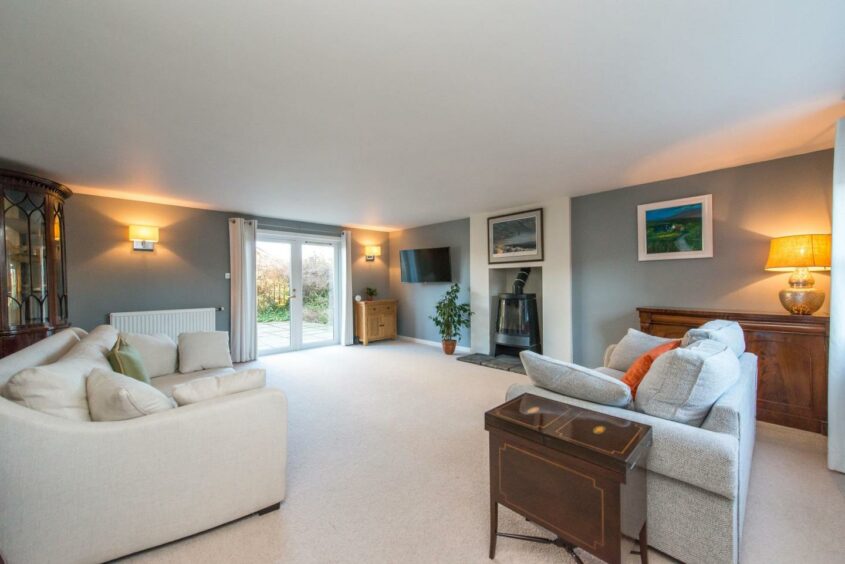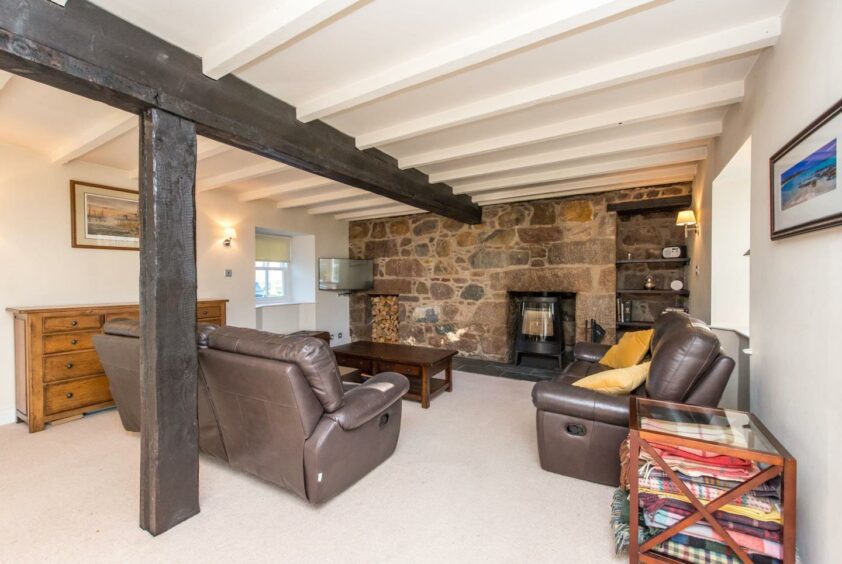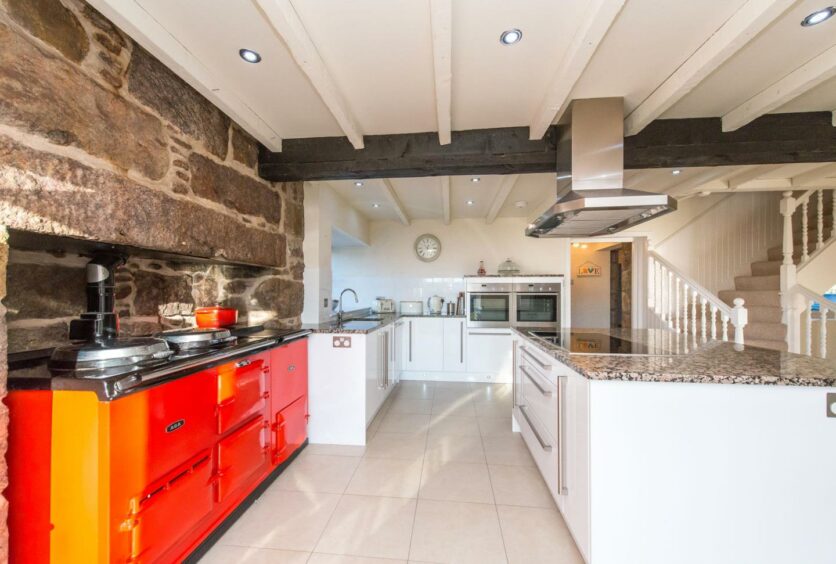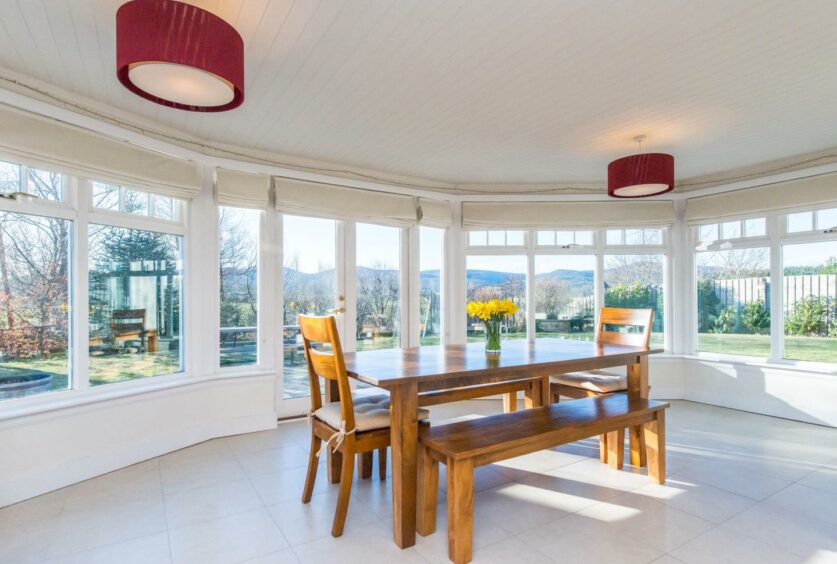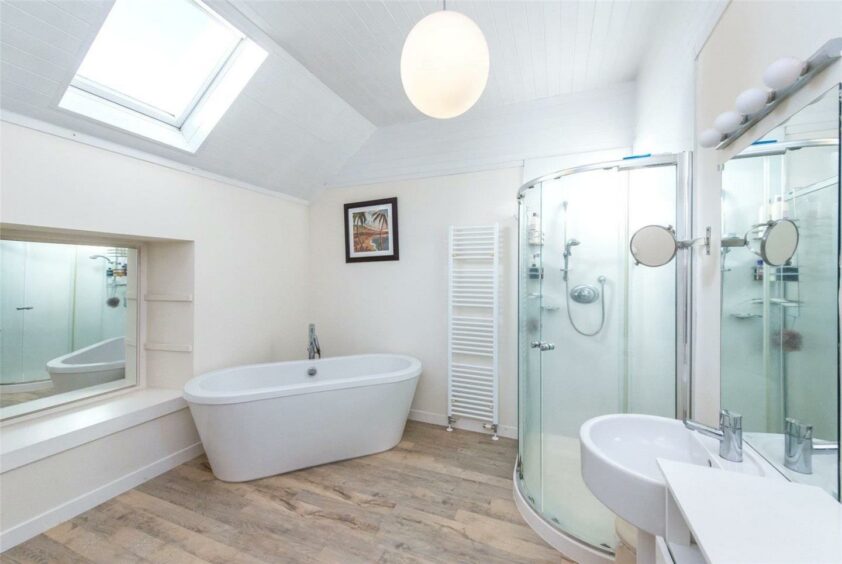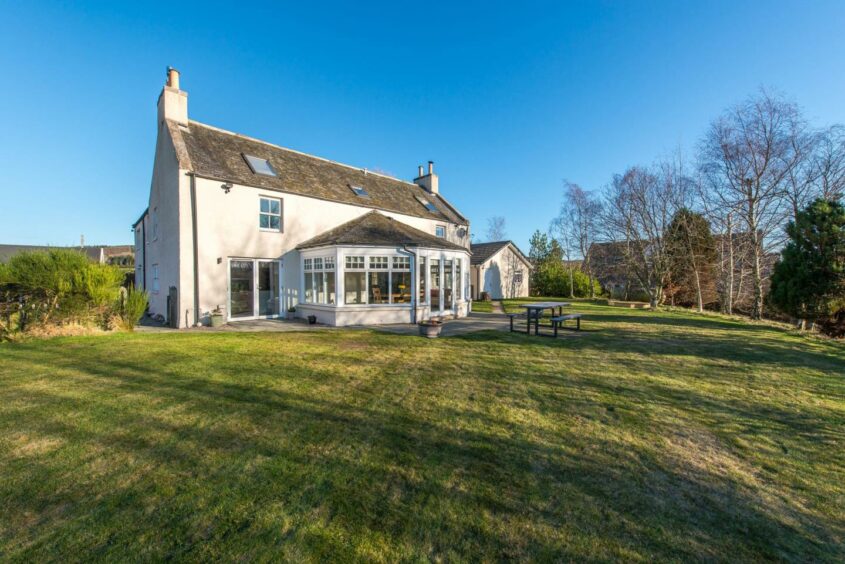Panoramic views over the countryside can be enjoyed every day from this beautiful bolthole near Banchory.
Nestled within the picturesque village of Finzean, this five-bedroom detached home is a lesson in rustic resplendour with exposed granite walls, brickwork and wooden ceiling beams perfectly complementing the modern accommodation.
Lounge in luxury
Whitestone Farmhouse opens up with a fabulous front hall complete with an exposed granite wall which is sure to leave a lasting impression.
Just off the hall is a handy WC and utility room to suit all needs.
Instantly warm and homely, the hallway leads through to the attractive lounge where cosy nights in can be enjoyed snuggled up next to the wood burning stove.
This room is equally as relaxing during the summer months when you can throw open the French doors for some fresh air or head outside to soak up the rays on the patio.
Open plan kitchen and family room
At the beating heart of this home though is the superb open plan kitchen and family room.
The bright and airy kitchen area raises the style stakes with its extensive range of white high gloss units together with granite worktops and built-in appliances including a five-ring induction hob, double oven, dishwasher, microwave and heated drawer.
Sun room
And the icing on the cake is the free-standing fridge/freezer and the eye-catching red AGA cooking range.
As the cooking gets underway, the rest of the family can relax in the super stylish family area which features wooden ceiling beams, pillars and an exposed granite wall housing a wood burning stove with built-in log store.
For a daily dose of vitamin D head to the sun room where views over the garden and the hills behind can be savoured.
Five bedrooms with views
This room is currently being used as a formal dining room.
Upstairs is where relaxation is taken to a new level, courtesy of five beautiful bedrooms, each with far reaching views.
The master bedroom is particularly impressive with built-in wardrobes and an en suite shower room.
Meanwhile, you can wake up to wonderful views in the second bedroom which also has built-in wardrobes and an additional Velux window for extra light.
To enjoy an ‘at home’ spa experience head to the bathroom which boasts its very own roll top bath and a separate shower.
O.4 of an acre of garden grounds
Outside, the fully enclosed garden grounds extend to 0.4 of an acre with several patio areas together with a well maintained garden with mature trees, fruit trees and shrubs.
Parking is also taken care of as there is an extended driveway.
It’s also worth mentioning that Whitestone Farmhouse is fitted with an energy efficient ground source, geothermal heat pump and borehole, providing heating and hot water on an economical tariff with low running costs.
In addition, there is also under floor heating on the ground floor and radiators on the upper floor.
Location wise, Finzean is a small thriving community, with a primary school, a parish church, an award-winning community hall and woodlands that provide attractive walks for local residents.
Also worthy of mention is the ‘Finzean Farm Shop and Tearoom’ which sells produce from local farms, small enterprises and individual producers.
To book a viewing
Whitestone Farmhouse, Finzean, Banchory, is on the market for offers over £575,000.
To arrange a viewing contact Aberdein Considine on 01330 827283 or go to their website.
