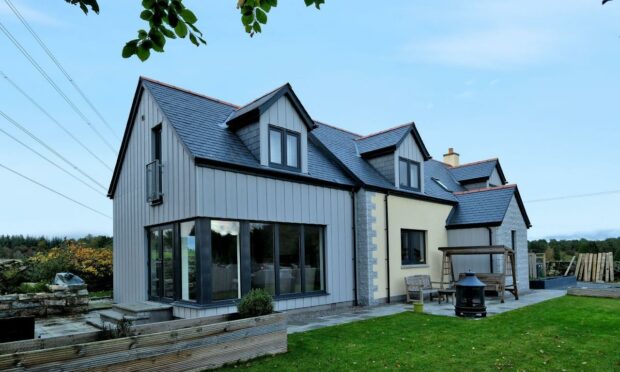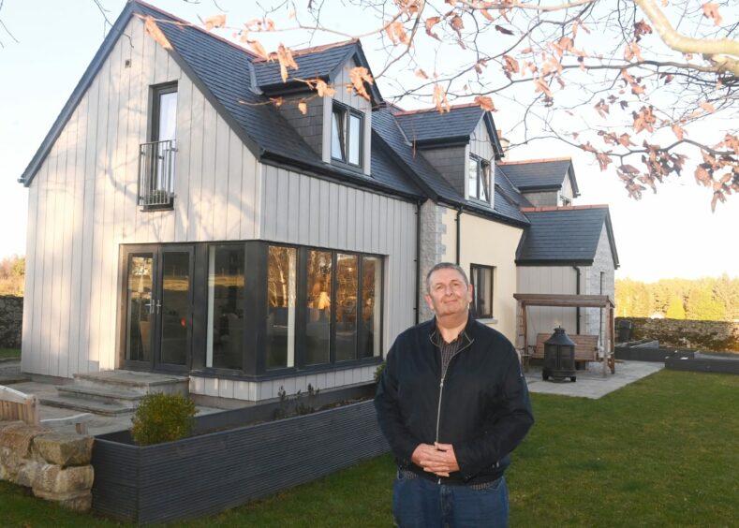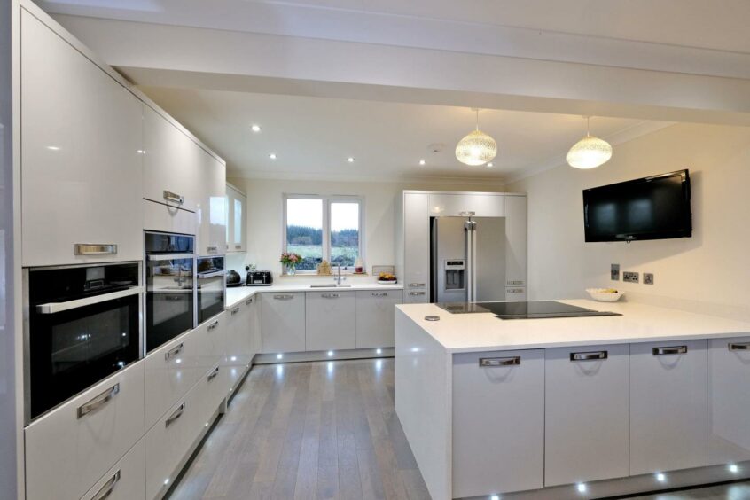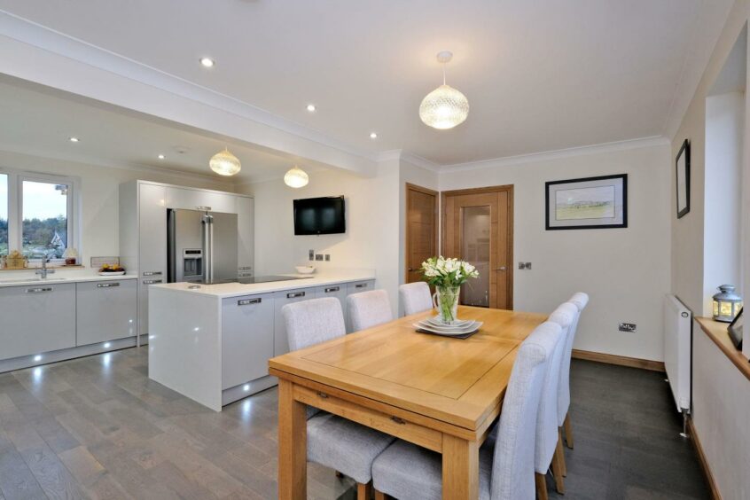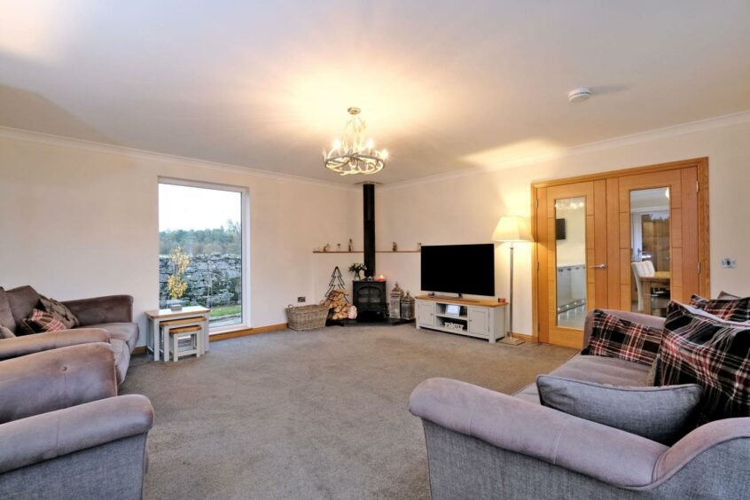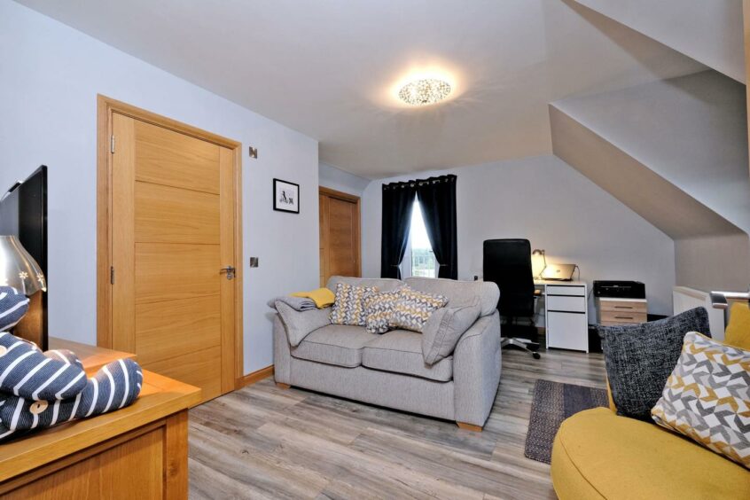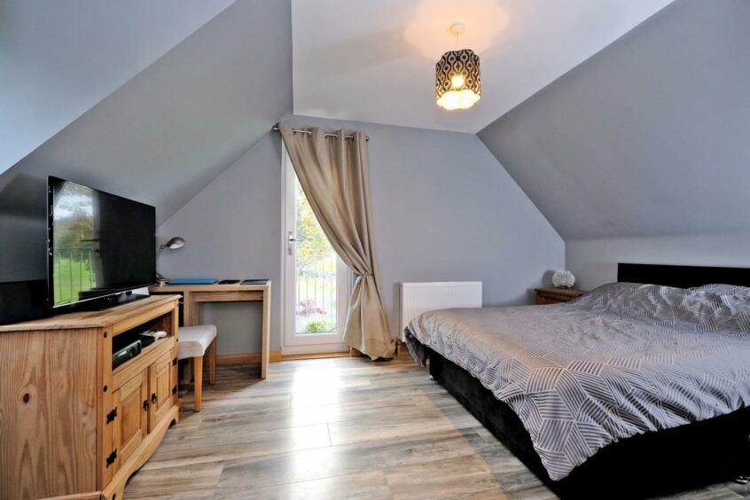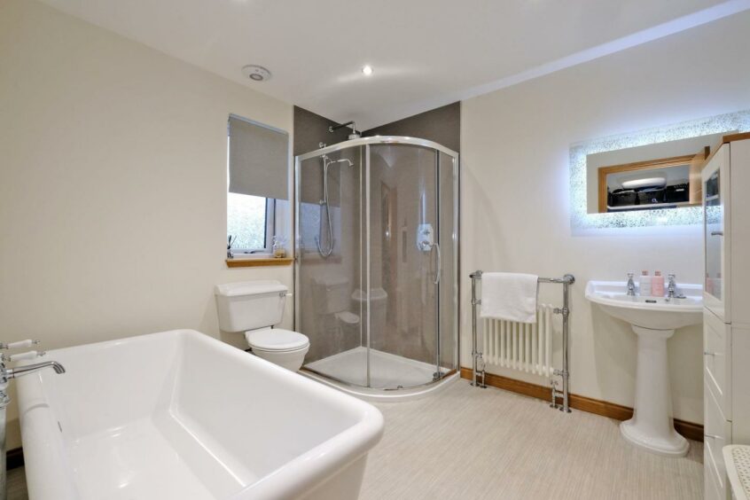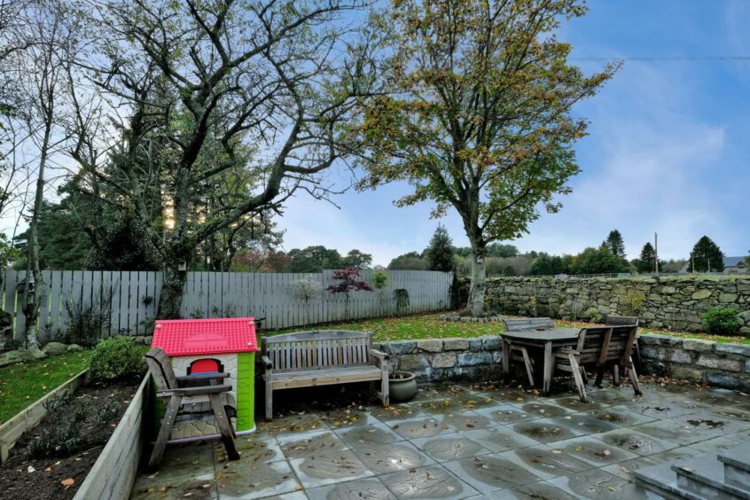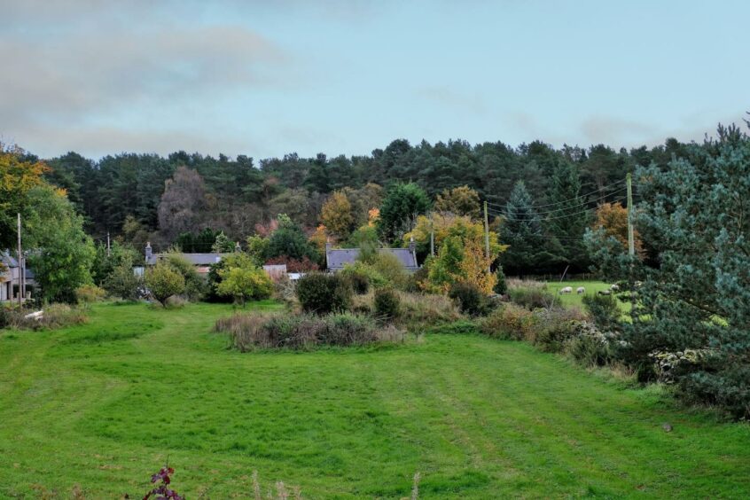The fact that Fernhaw has remained within the same family for the past 130 years illustrates just how special this home is.
Rooted in love and family life, the original home was built back in 1890 by Alastair Ewen’s great great grandfather William Cameron and has passed down through the generations ever since.
Six years ago, new life was breathed into the plot by Alastair and his wife Maureen who, after buying the home from Alastair’s parents, commissioned Caledonia Homes to re-build the property.
Four modern bedrooms
Designed to suit modern family life, the home features four impressive bedrooms, a bright and modern dining kitchen, an elegant lounge with views over the farmland and about one acre of woodland.
It will be with a heavy heart that Alastair and Maureen, who live with their son Callum and their two dogs, leave their wonderful home, but they say the time has come to downsize.
“After much consideration the best option was to replace the original dwelling with the new-build property,” said Alastair.
“After the new house was built I designed the garden and built the walls for the patios using a lot of the granite from the original house and there is still an out-house that could be converted into a further living area/office space.
“The land accompanying the property (just over an acre) will provide opportunity for further project/development.”
Spectacular views
After soaking up the peaceful ambiance and the views of Bennachie, it’s time to explore the beautiful interior.
First impressions are great as an attractive entrance vestibule leads to the spacious hallway and into the bright and modern dining kitchen which is equipped with high-quality appliances.
Family gatherings
From here, there is an elegant lounge with three windows overlooking the surrounding farmland.
With so much space on offer, the couple say they have enjoyed countless family parties over the years.
“There has been many family get togethers over the years including barbecues, Easter egg hunts, bonfires and firework displays,” said Alastair.
“Anything that lets the kids enjoy the environment this home has to offer.”
Juliette balconies
Also on this floor is a utility room, cloakroom and the charming master bedroom with a walk-in dressing rooms and a stylish en suite bathroom.
Upstairs, there are two bedrooms with Juliette balconies and modern en suites, as well as a further double bedroom with built-in wardrobes and a family shower room.
With attractive accommodation coupled with an excellent location, Alastair believes the home would suit everyone.
“It’s a pretty adaptable home and could suit anyone from a young family with space to grow, to mature couples looking for tranquility and an outdoor-focused lifestyle, and any family in-between as the property is versatile and adaptable,” said Alastair.
Beautiful garden
One of the things Alastair, who works in the oil industry, and Maureen, who works in the housing team at Aberdeenshire Council, will miss most is their fabulous garden and the wildlife it attracts.
“There is abundance of wildlife, from the woodpeckers that come down to the garden most days to the squirrel that arrives in the morning and goes up one of the trees in the garden to eat his cones and then throws the husks of the cones on to the grass (just to tell us he is still coming to see us),” said Alastair.
“We even have roe deer feeding in the garden or just having a walk around the wood.”
Outside, there is a detached double garage and gardens laid to lawn with paved patios to front, side and back, and woodland extending to about one acre.
“We will miss many things, from the spectacular sightings of the aurora borealis (Northern Lights), the neighbouring horses coming to say hello, the owl hooting at night and wakening up to the sound of the woodpeckers on a summer morning,” said Alastair.
Asked what they think will appeal most to buyers, Alastair said: “The space and freedom of country living in a modern country home with countryside access on the doorstep, and an easy commute to Kemnay and Inverurie and 20 minutes to Aberdeen airport.”
In addition, this property has double glazing, oil fired central heating. oak
internal doors and finishings as well as a double garage.
To book a viewing
Fernhaw, Aquithie, Kemnay, is on the market for offers around £420,000.
To arrange a viewing contact Raeburn Christie Clark & Wallace LLP on 01467 629300 or check out the website.
