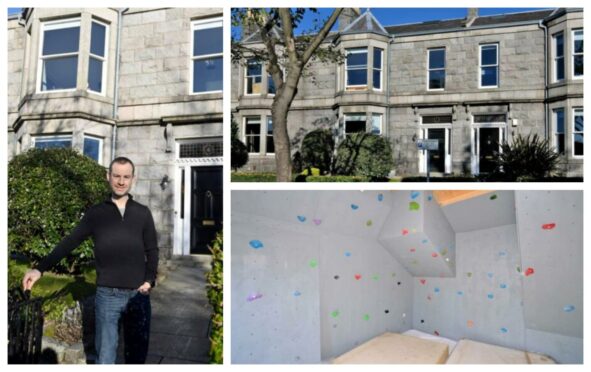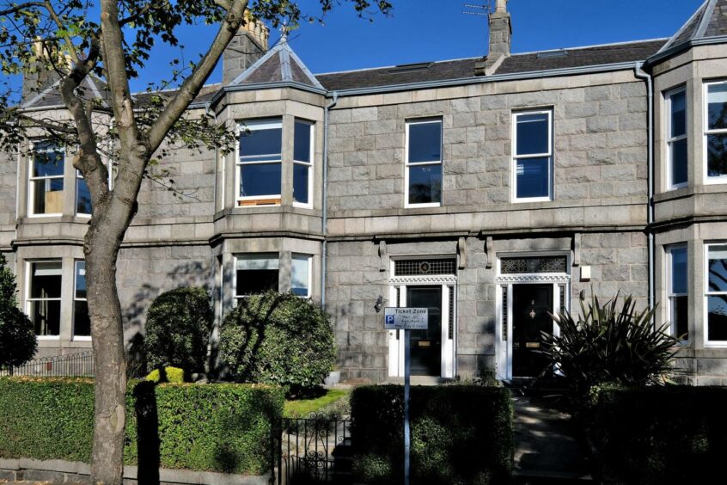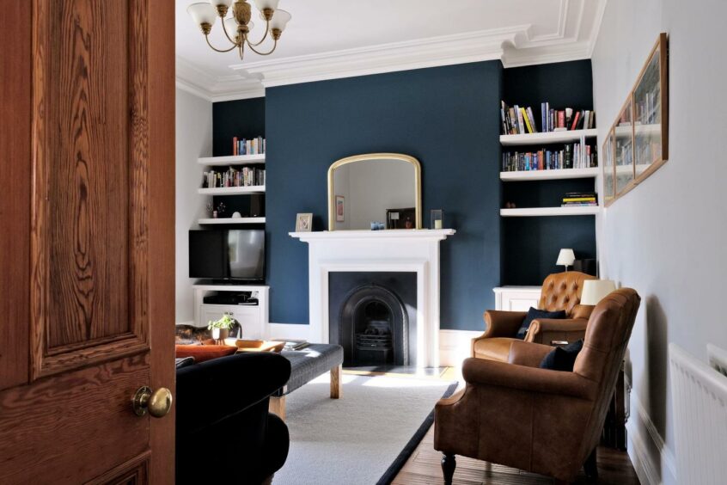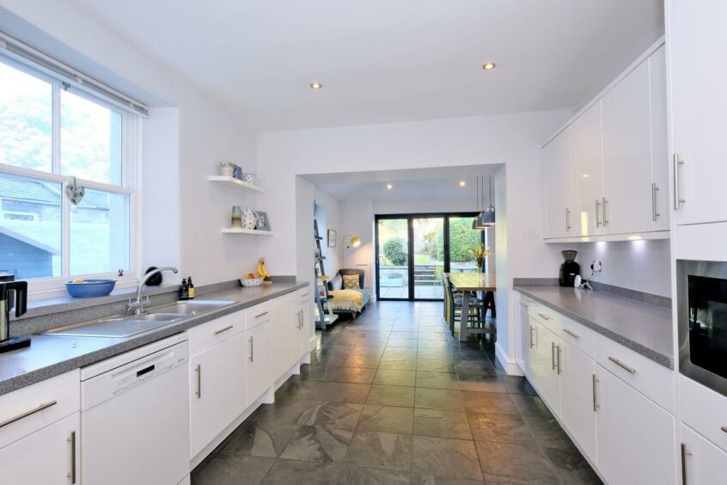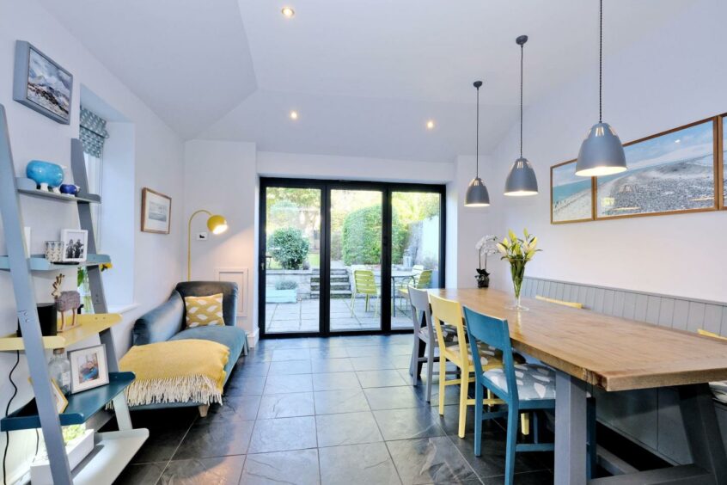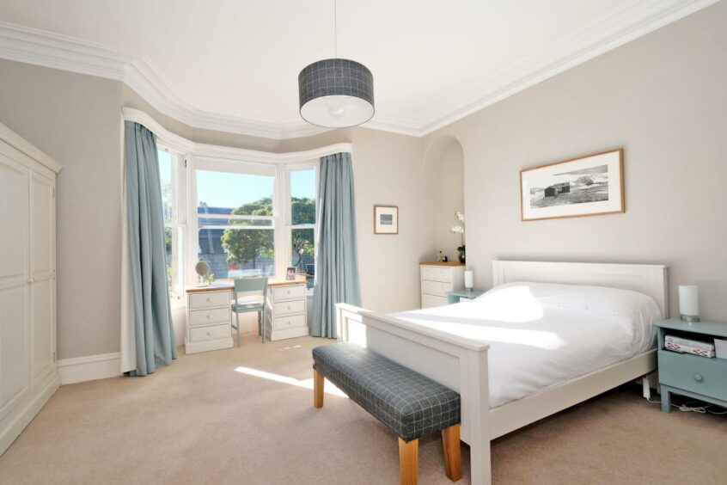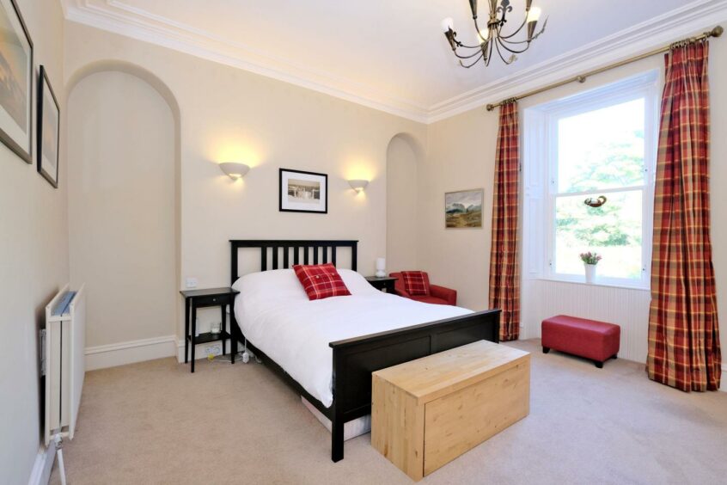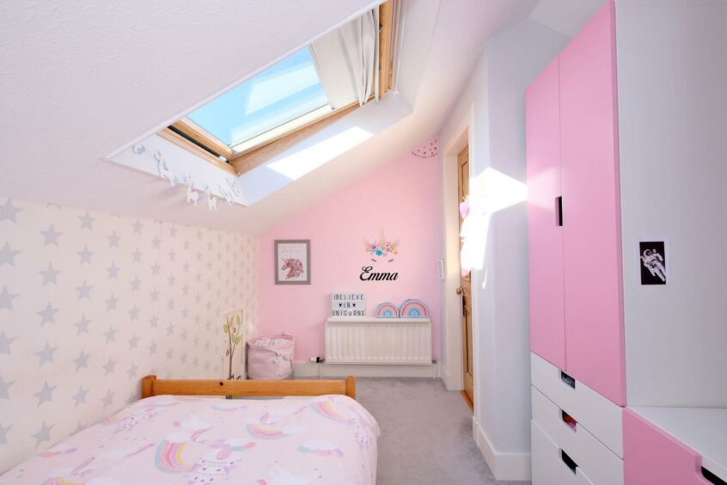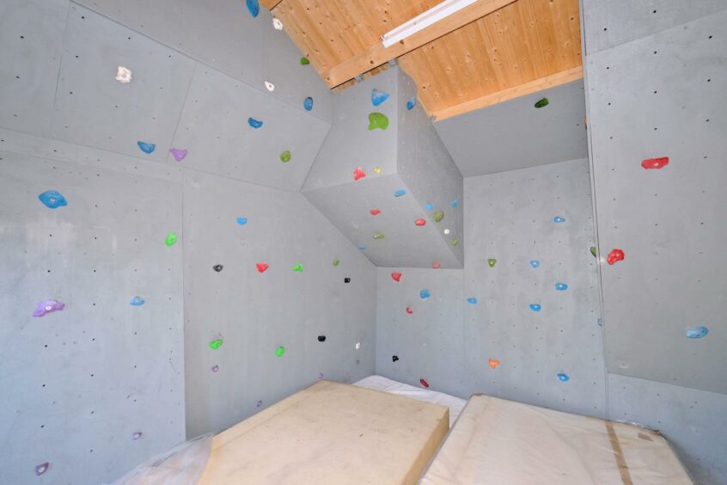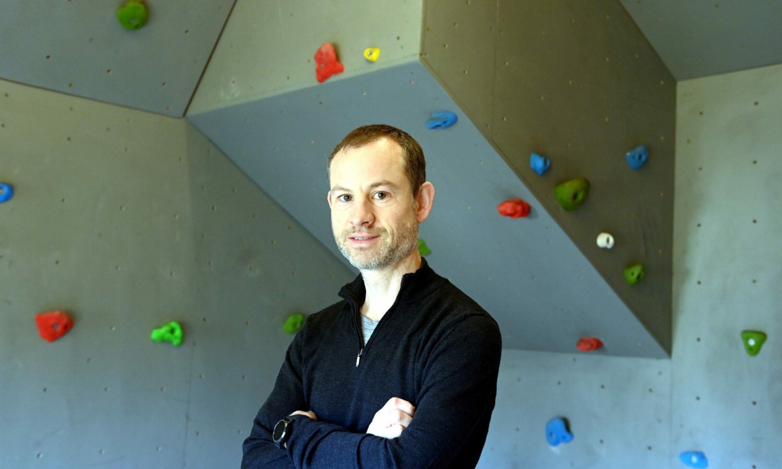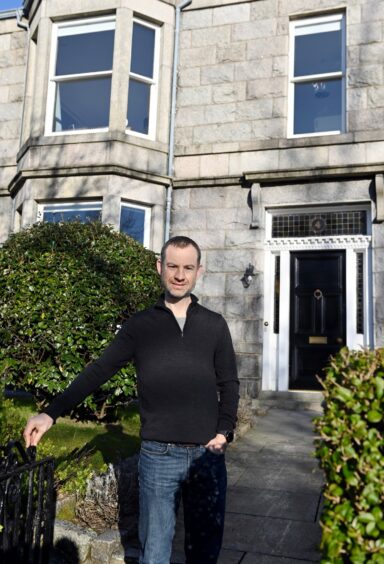For those with a head for heights, this period property complete with its very own climbing wall is sure to appeal.
Located in the heart of Aberdeen’s west end, this enchanting five-bedroom mid-terrace home is brimming with charm and character.
From the elegant formal lounge and the open-plan kitchen/diner to the specially fitted climbing wall and the beautiful garden, this period property has been extensively upgraded to offer the best in modern family living.
For the past decade, the attractive abode at 4 Gladstone Place has been home to Richard and Joanne Pugh and their two daughters Alice and Emma.
“We wanted to live in the west end and loved the period features, high ceilings and quiet garden,” said Richard.
“We have a map which shows it was built circa 1890 and prior to us moving in another family had lived here approximately 15 years, bringing up their children.”
Wonderful neighbours
Moving due to a change in jobs and to be closer to elderly relatives, Richard, who works for a finance business, and Joanne, a doctor, have reluctantly put their impressive home on the market.
Asked what they’ll miss most about their home, Richard said: “The 10 years of happy memories, our wonderful neighbours… and the climbing wall!”
First impressions are excellent as the home opens up with a warm and inviting vestibule which leads into a charming hallway.
Open-plan kitchen/diner
At the front of the property is the elegant formal lounge complete with period features including a bay window, feature fireplace, ornate cornicing and alcoves.
Also perfect for relaxing is the family room which enjoys attractive views over the back garden.
But it’s the open-plan kitchen/diner that is the jewel in the crown of this superb home.
The kitchen itself, being a custom design, has been fitted with the highest quality with plenty of storage and top of the range integrated appliances.
Bi-fold doors to the garden
In addition, there’s plenty of space for formal or informal dining with floor to ceiling bi-folding doors which can be fully opened to enjoy seamless access to the patio and beautiful garden.
“Inside we knocked through at the back of the kitchen to make an open-plan kitchen-diner with bi-fold doors opening out on to the garden,” said Richard.
“It’s completely transformed the house as so many of these older properties have the small original kitchens which can be quite dark.
“Ours is now the hub of our home and is flooded with natural light, and where we spend most of time.”
Five bedrooms
Over the years, the family have enjoyed many memorable parties in their home.
“The house has been a wonderful place to entertain over the years, especially after we made the changes to the kitchen,” said Richard.
“From children’s birthday parties (Mary Poppins was a particular highlight!) to summer barbecues, it’s been a great place to host friends and family.”
Three floors
Completing the ground floor accommodation is a stylish cloakroom.
Upstairs, there is an impressive master bedroom with stylish decor and a large bay window.
A further double guest room benefits from a useful walk-in dressing area and leads to the adjoining en suite which provides a toilet, hand-wash basin and enclosed shower cubicle.
There is a further single bedroom on this level along with an additional centrally located bathroom.
Superb storage
A further staircase leads to the second floor where there is a double bedroom with en suite shower room and a single bedroom.
Meanwhile, storage is taken care of in the large attic room and the top floor provides access to an eaves space which is on open plan to a lower-level loft.
Climbing wall
Outside is the pièce de résistance – a custom-built chalet/garage with a climbing wall.
“We built a large purpose-built garage/exercise space in the rear of the garden – complete with its own climbing wall and plenty of storage,” said Richard.
The back garden has also been well landscaped to provide a beautiful and low-maintenance outdoor space, while a stone patio is perfect for family barbecues.
Together with the home’s attractive features, Richard and Joanne will also miss the fantastic location.
“We love the location of our house,” said Richard.
“It’s so close to all the great cafes and shops on St Swithin Street and in the catchment area for some excellent schools, and yet Gladstone Place is such a quiet leafy road that it doesn’t feel like you’re in the city.
“There is a real community feel here which has got even stronger through Covid.”
Ideal for a family
With its mix of traditional and modern features, the couple believe the home will have a wide appeal.
“We hope the neutral decor and light and spacious rooms will appeal to a buyer looking for a period property with a contemporary feel,” said Richard.
“It’s ideal for a family as it has five bedrooms, lots of open-plan living space and is close to great schools.”
4 Gladstone Place, Aberdeen, is on the market for offers over £625,000.
To arrange a viewing contact Aberdein Considine on 01224 560218 or check out the website.
