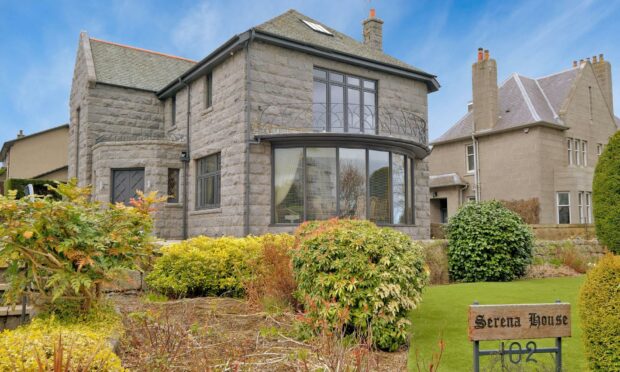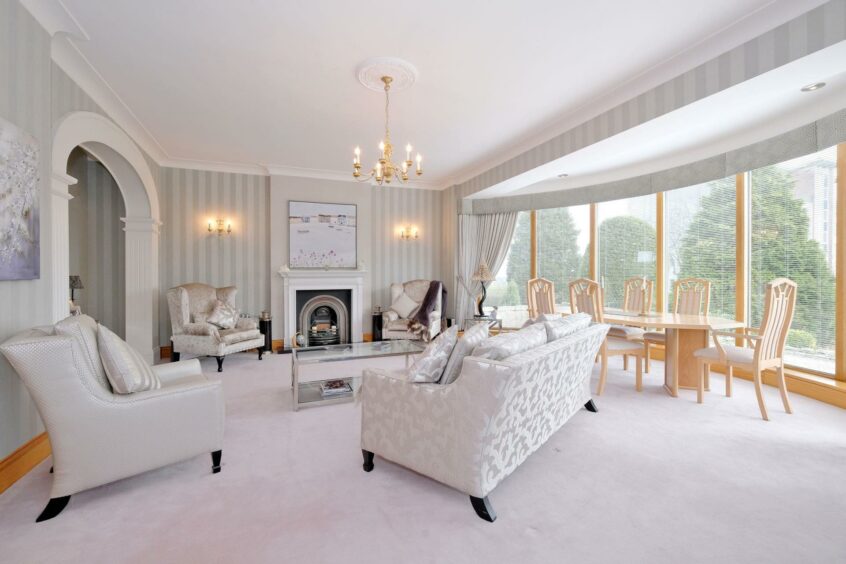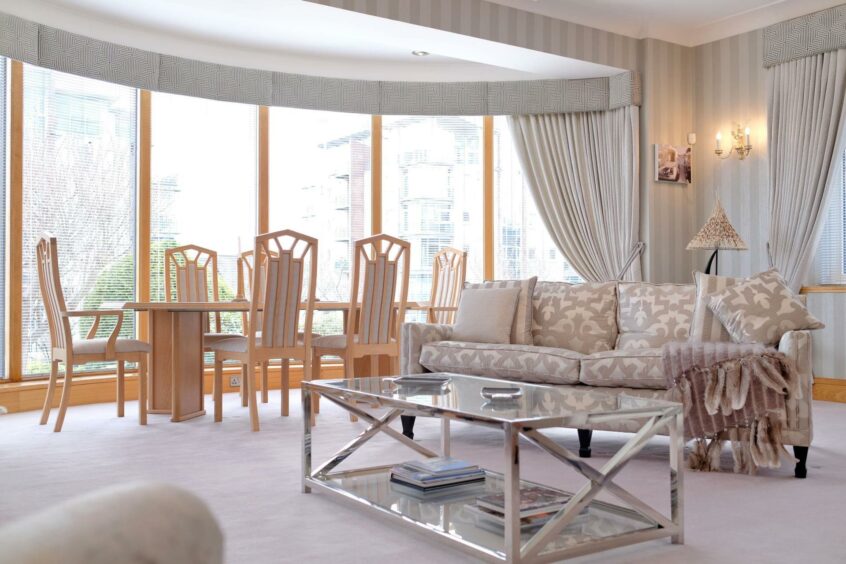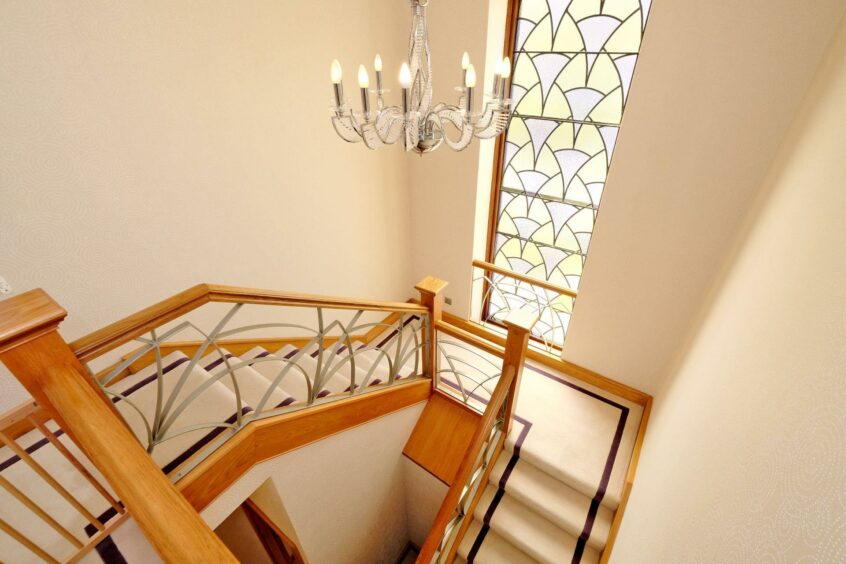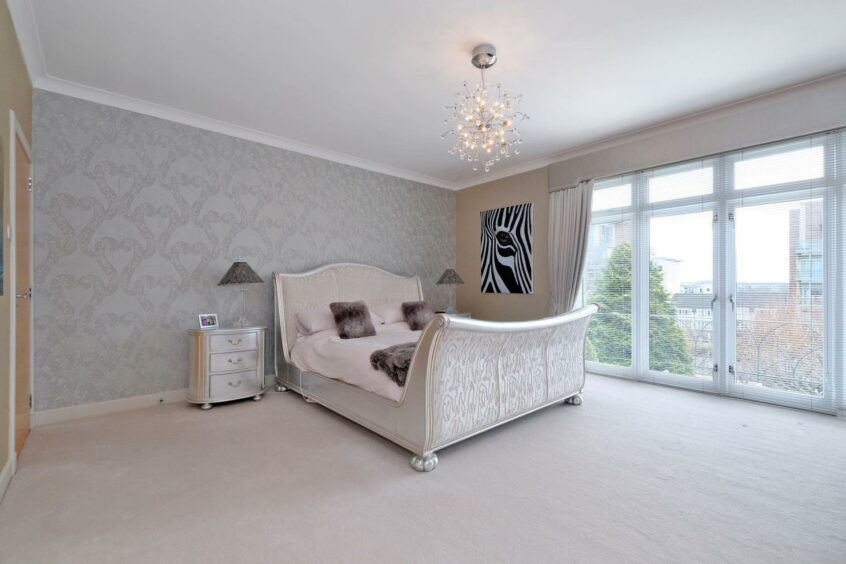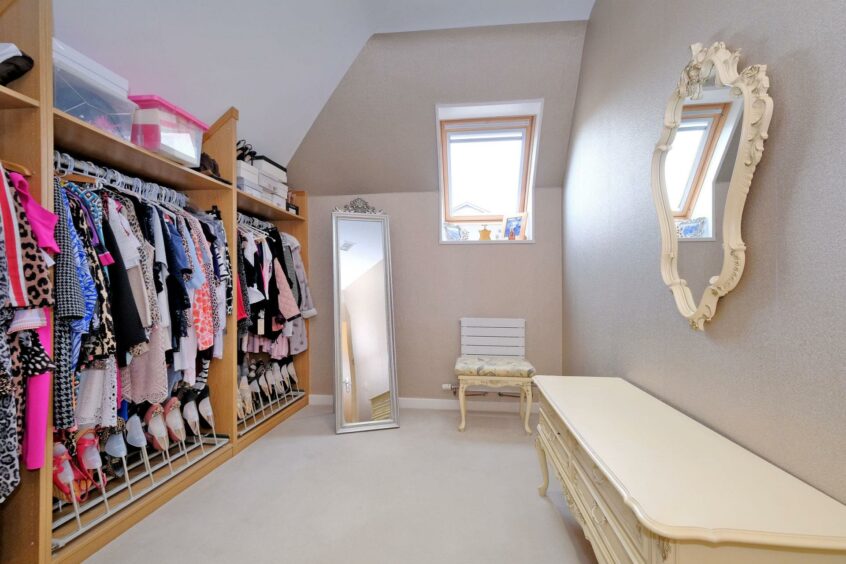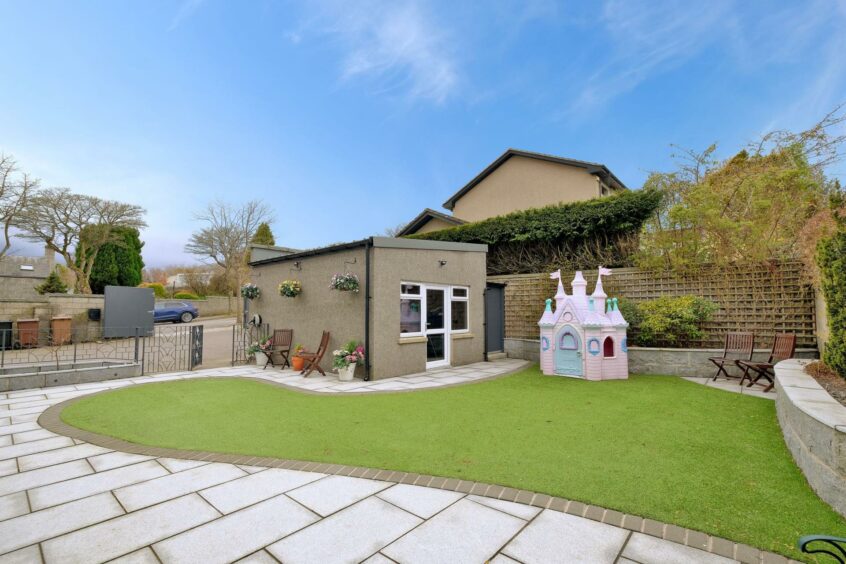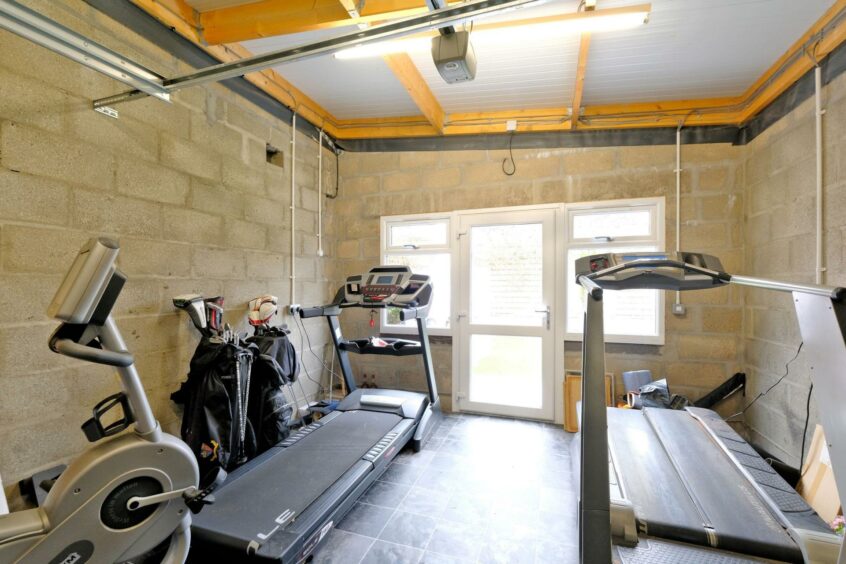Royal by name and regal by nature, 102 Queen’s Road is a crown jewel of a property.
Located in the heart of the city’s sought after west end, the dazzling six-bedroom art deco style home would undoubtedly get the royal seal of approval.
After admiring the home’s exquisite exterior, its the property’s magnificent interior that really commands attention.
Art deco style
Setting a majestic tone is the impressive hallway with white oak woodwork and doors complementing the matching oak staircase to the upper level.
Elegance personified, the lounge is a sight to behold with beautiful period features combined with contemporary design to show-stopping effect.
Particularly stunning is the curved floor to ceiling window, the cast iron fireplace with polished granite hearth and marble surround with fitted living flame coal effect gas fire and the arched alcove which provides display areas.
Open plan kitchen, diner and family room
Arguably the property’s creme-de-la creme is the open plan L-shaped fitted kitchen with dining area and family room.
Cooking will certainly never be a chore again in the stylish kitchen which has a plethora of high quality units as well as a matching island unit with Falcon Range cooker with five ring induction hob.
Meanwhile, the island unit has a white coriander sink with Quooker tap, two Neff warming drawers to keep plates warm as well as an integrated Neff coffee machine, Liebherr wine fridge, combination microwave/oven, dishwasher, tall fridge and freezer.
On open plan to the kitchen is the dining area and a family room with French doors leading to the back garden.
Completing the ground floor is a utility room and cloakroom.
First floor
On the first floor, expectations are exceeded even further as this level opens up with an attractive hallway complete with chandelier.
The hallway leads through to the master bedroom suite with double French doors, a dressing room, shower room and bathroom.
Also on this floor is the guest bedroom with ensuite as well as a double bedroom and another dressing room which could be used as a bedroom.
On the top floor, there are a further two double bedrooms and a bathroom.
Depending on the needs of the homeowner, this floor could be used as a home office.
Home gym
The royal icing on the cake of this grandiose home is the excellent garden space.
At the front, there is an extensive front garden which has been thoughtfully landscaped and is on four levels with astroturf and an array of colourful trees and shrubs.
Family barbecues can be enjoyed in the redesigned back garden which has been laid out as a seasonal extension to the main living accommodation with granite patios, raised beds with shrubs and an area of astroturf.
Meanwhile, parking is taken care of thanks to the large driveway which is entered via electronic gates.
In addition, there is also a detached garage which is currently being used as a gym with equipment including a Windjammer machine, treadmill climber, treadmill and bike available through negotiation.
To book a viewing
Serena, 102 Queen’s Road, Aberdeen, is on the market for offers over £1,100,000.
To arrange a viewing contact Alex Hutcheon + Co on 01224 623400 or go to the website.
