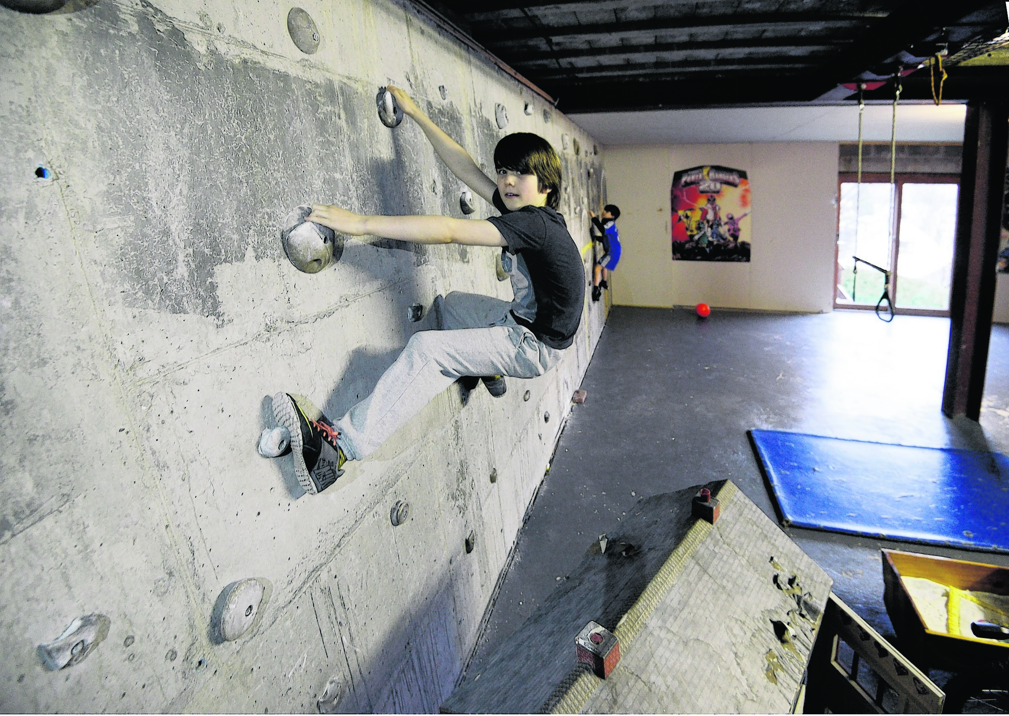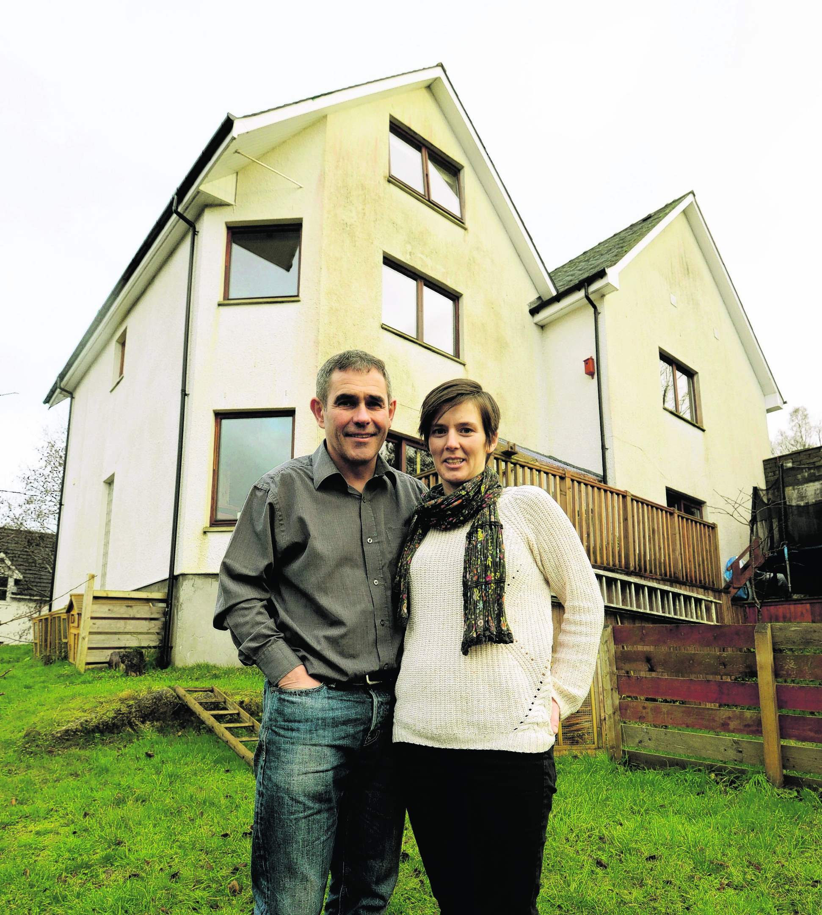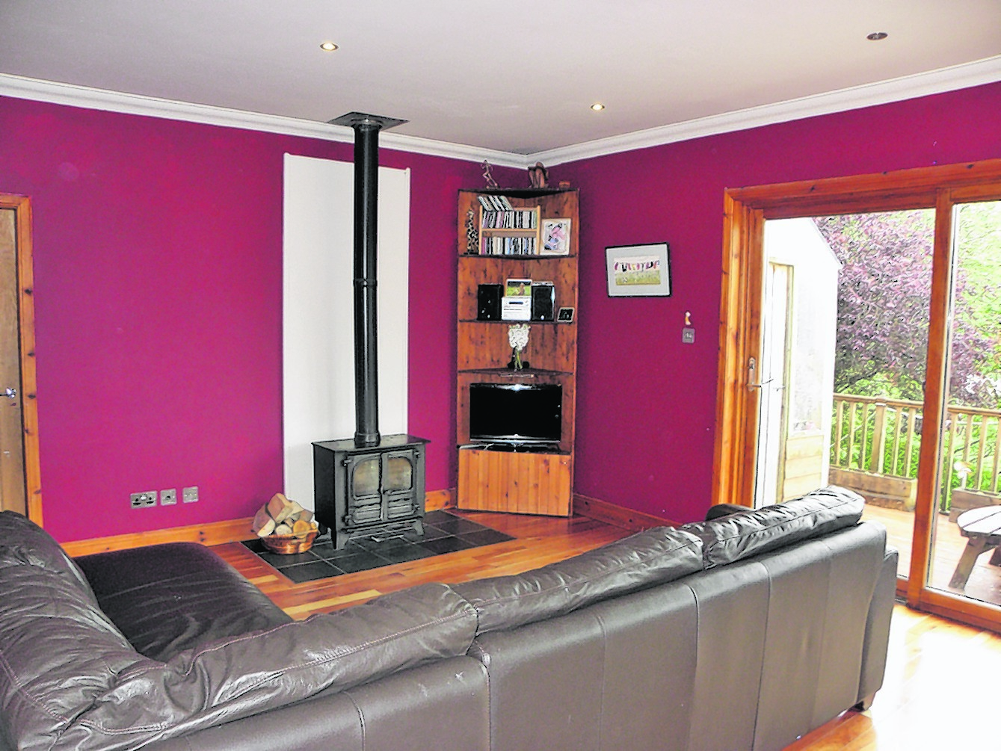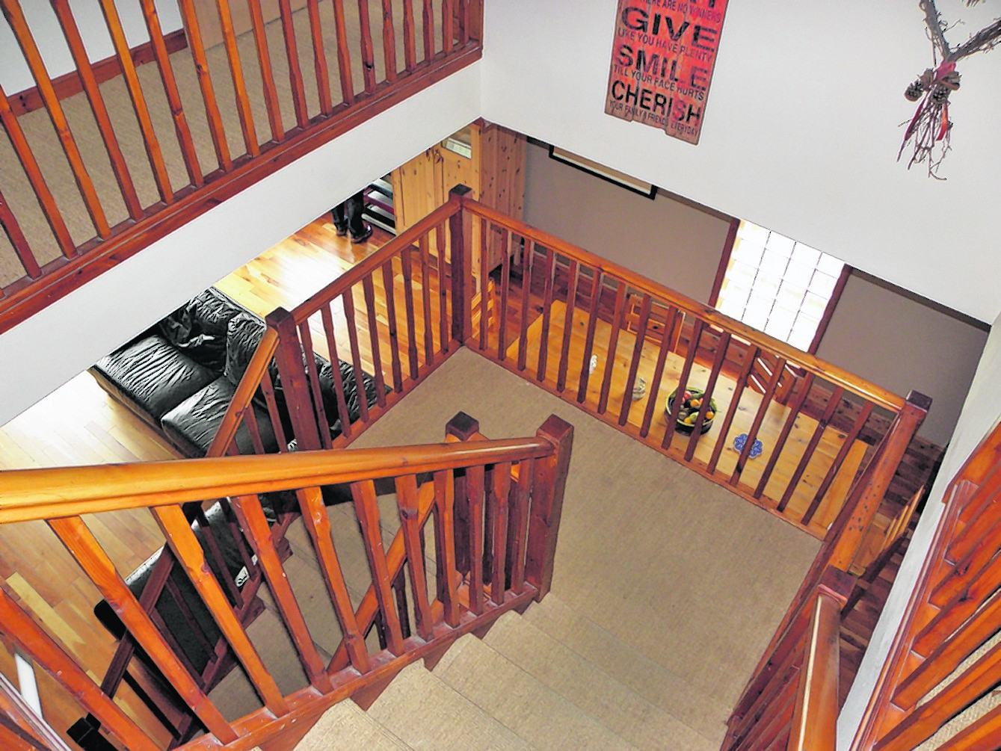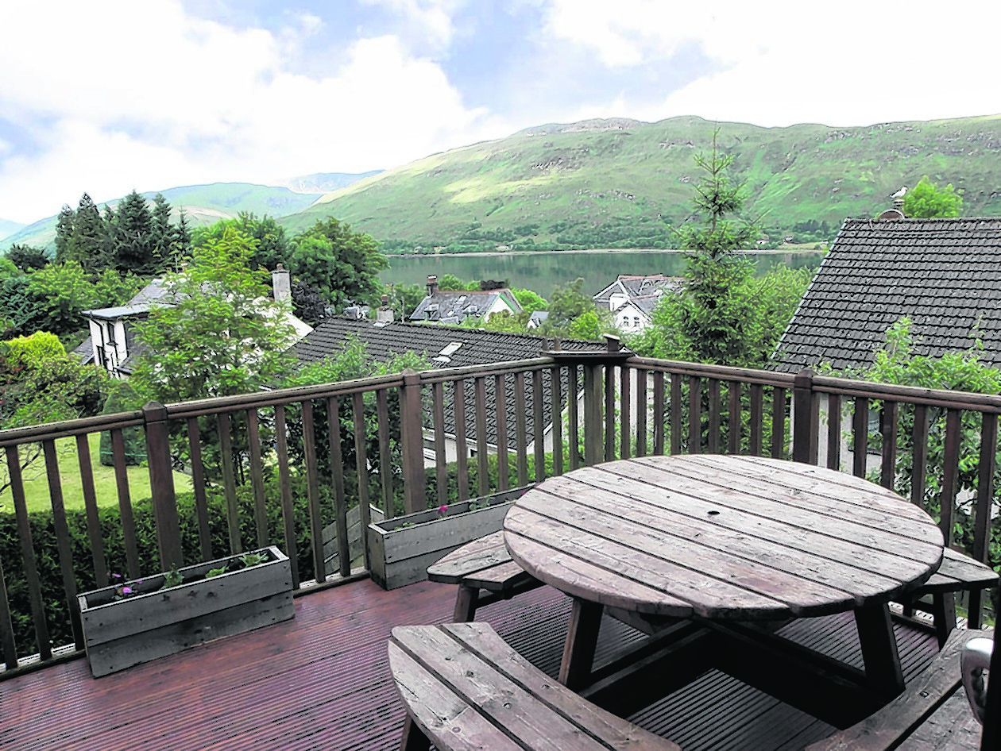Kids driving you up the wall? One Fort William home has the perfect solution.
Over the years, we have been lucky enough to be invited through the doors of hundreds of houses ranging from croft cottages to castles and everything else in between. We’ve written about homes with great skelps of land, private beaches, helipads and hot tubs, but the house called Burach in Fort William stands out from all of these.
Why? Well because it comes with a unique feature, something I don’t think we’ve seen in any other property – a full-size climbing wall.
The special feature, designed by current owners Richard and Lindsay Shaw, is put to great use by their five children aged between six and 14. They must be the envy of all their pals as, along with the climbing wall, they have access to a huge games room complete with pool and table-tennis tables.
Richard, 50, a manager with Travis Perkins said: “The house comes with an underbuilding measuring more than 80 square meters which has a concrete floor and underfloor heating. We use it as a kids playroom and it’s used all the time, but as it is a very large space and versatile, it has the potential to be used as a studio flat or office space.”
Not that you’d really need to create extra space here as unlike many new builds, Burach is awash with generous storage space. To give you an example of how good it is, the linen cupboard could easily accommodate a single bed.
The house on Fort William’s Argyll Road is on the market at offers over £440,000. The price not only includes the three-storey four-bedroom detached house, but two self-contained cottages.
“Burach was built in 2007. I designed it on paper then got an architect to formalise the plans from my drawings. This is the third time I’ve designed my own house but this one was by far the most challenging as the house is built on a slope which is why it has an unusual lay out.”
The main entrance to the detached house is via a covered parking area which is a great feature considering the amount of rain that falls in the Lochaber area. From here, it’s straight through to the middle level which has a large hallway and gallery area, three built-in, walk-in cupboard, two bedrooms and a bathroom.
From here, there’s a stylish feature staircase leading to the lower floor which has an open-plan lounge, kitchen and diner. Nice touches here include patio doors leading to the garden and a decked area – a lovely spot to sit and enjoy the commanding views across Loch Lhinnie and the hills beyond.
This area has a feature glass brick panelled window to the read and multi-fuel stove while the kitchen is fitted with a good range of high-gloss units offset with solid oak work surfaces. The kitchen also comes with a Smeg stainless steel range cooker with extractor hood over and stainless steel splashback. From here, doors lead to the basement area which also has patio doors leading to the garden, utility room and cloakroom.
From the middle level, a further staircase leads to the upper floor which has a shower room and two bedrooms, one of which benefits from a built-in wardrobe.
Outside, there are two self-contained cottages with open-plan lounge, kitchen and diner, bathroom and two bedrooms.
“When we started to design this house, it was with the idea that I’d be building my ultimate pension package,” said Richard. “It was initially very easy to get the finance in place to build three homes and we really pushed the boat out. Then the price crash happened and the build became more expensive, but by then I was already committed.
“I’ve got a cracking house and two cottages but to be honest, we are selling now because we can’t afford it.
“For someone looking for a good family home that could provide a second income stream it is ideal, as the cottages can be used as holiday lets or have longer-term tenants. The house has many benefits apart from having some very decent, flexible space. It’s also in the centre of Fort William, but because of its position, enjoys great views across Loch Lhinnie and the hills beyond.
Contact: MacPhee & Partners, Fort William on 01397 702200.
