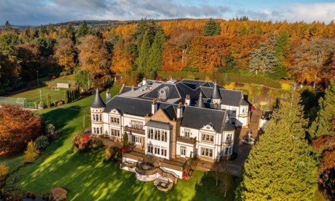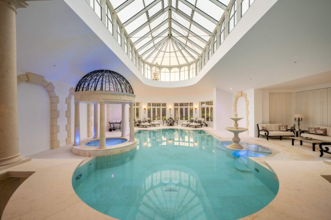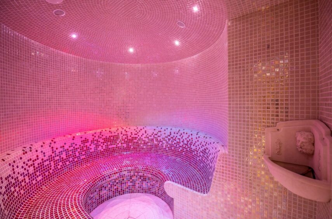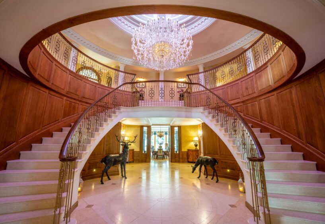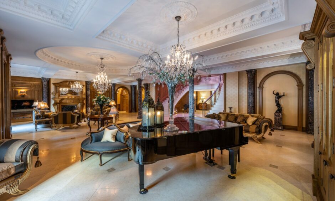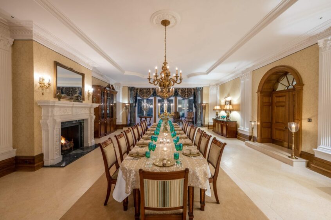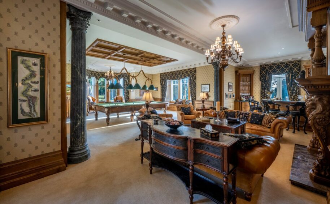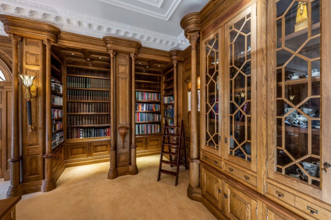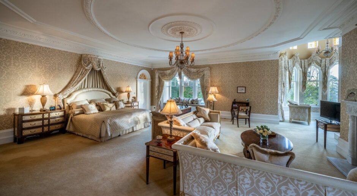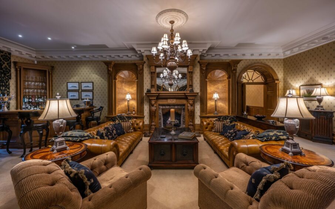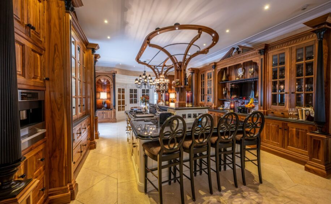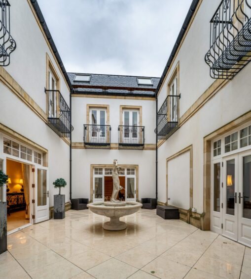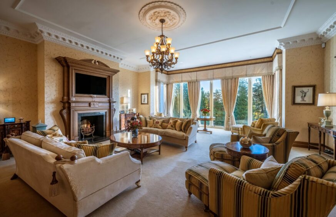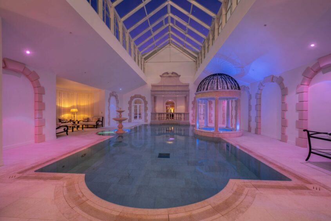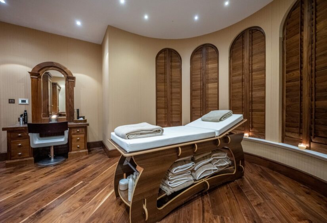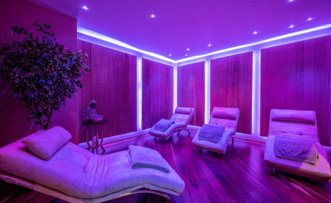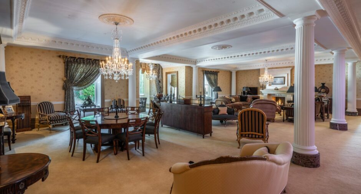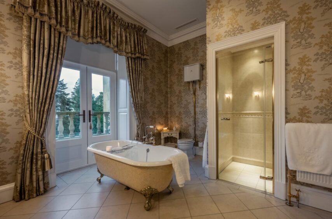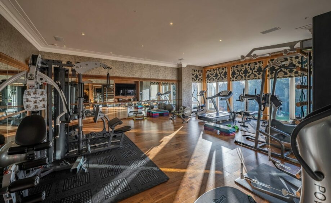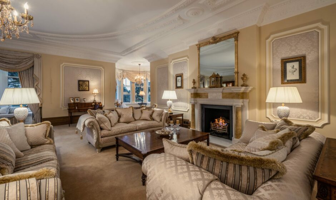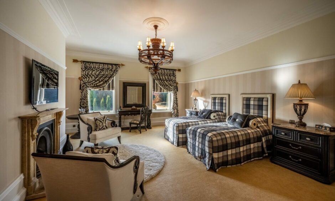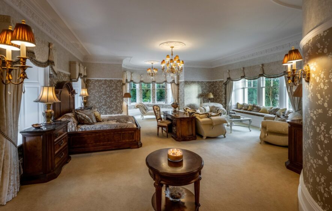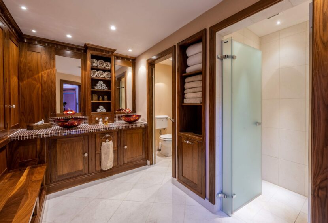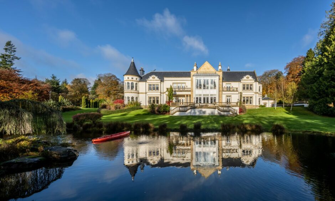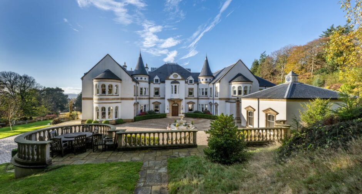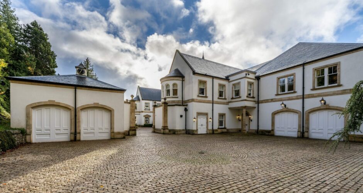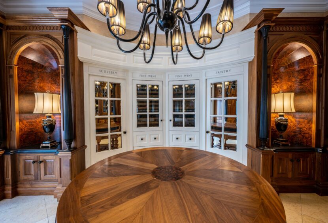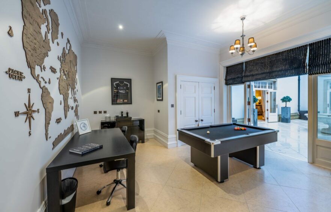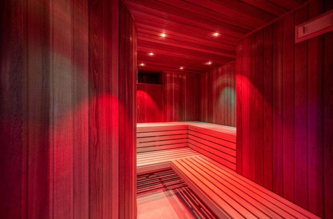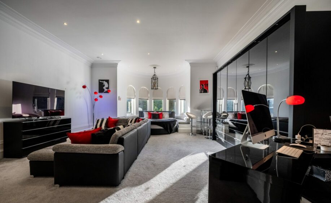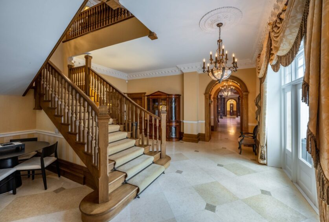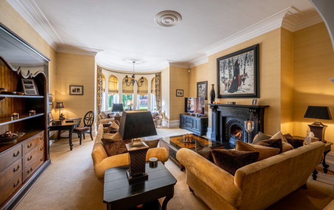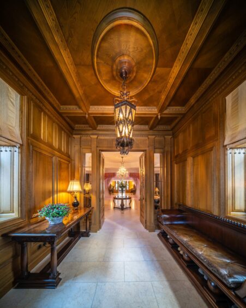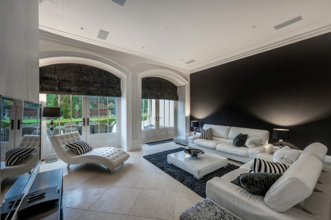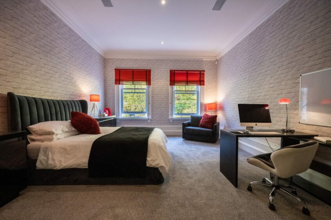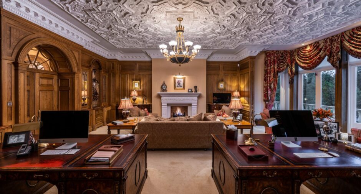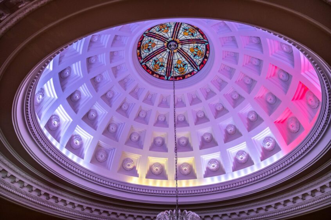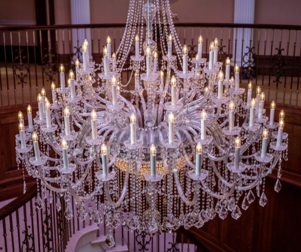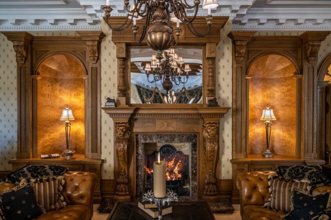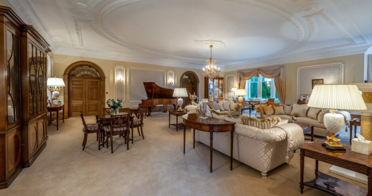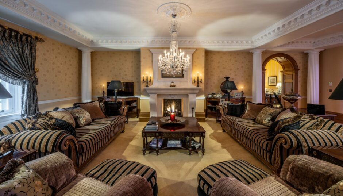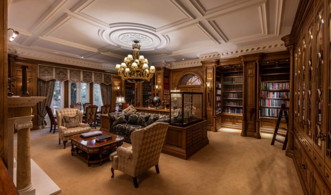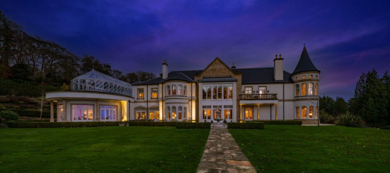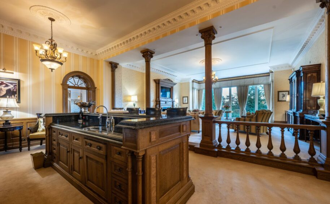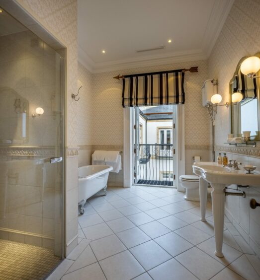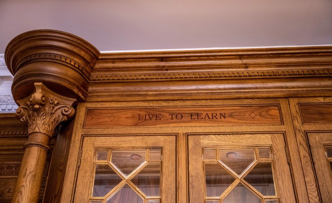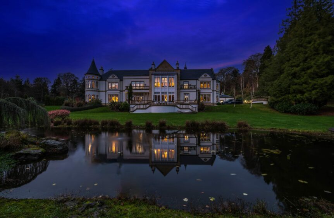To describe Dalhebity House as a dream home would be a gross understatement.
Jaw-droppingly spectacular in every way, the exquisite eco-friendly mansion – built on the site of the late Diana, Princess of Wales’ grandmother’s property in Aberdeen’s Bieldside – really is the stuff of fairytales.
Home to north-east building supremo and former Aberdeen Football Club chairman Stewart Milne and his partner Joanna, the opulent eight-bedroom property is beyond luxurious.
In fact, it is thought to be the most expensive residential home ever to be sold in Aberdeen.
Putting his house on the market comes just a month after Stewart told the Press and Journal he was retiring and has kick-started the sale of his housebuilding empire Stewart Milne Homes (SMH).
It is expected to attract interest from national housebuilders, with any sale delivering a bumper retirement boost for its principal shareholder.
Dalhebity House
From the heated indoor swimming pool and spa to the cocktail bar, library, tennis court and snooker room, it truly has the “wow” factor.
With fairytale turrets and a beautiful lake, Dalhebity House is like something straight out of a storybook.
But it’s inside where the real magic begins.
Sure to take the breath away is the magnificent marble-floored reception hall with sweeping horseshoe staircase.
Formal banqueting room
Perfect for champagne receptions and sophisticated soirees, this impressive area also has a stunning stained-glass cupola – rounded ceiling dome – a log fire and no fewer than 20 marble columns.
As if that wasn’t enough entertaining space, there is also a 26-seat formal banqueting room, a drawing room corner with turret window and silk panelled walls and a billiard room with cocktail bar.
Library
Perfect for business meetings is the study/office which has plenty of space for numerous work stations and writing desks.
Bookworms are also in for a treat as the plush property has an American oak library.
Fitted with exquisite bookcases and cabinets, it’s a lovely place to escape to.
Kitchen of dreams
Meanwhile, cooking is a work of culinary art in the custom-made walnut principal kitchen complete with an elongated island with bevelled granite work surfaces.
For everyday dining, the informal breakfast room is perfect and is next to a family room.
In addition, there is a prep kitchen with a large pantry and temperature-controlled wine cellar, which is ideal for caterers.
European inspired courtyard
Despite its grandeur, this home has been designed with families in mind as there are two family recreational rooms, complete with their own toilet, which lead into a beautiful European inspired courtyard and French doors to the garden.
In the past, these rooms have been used as a play room and television
room but could equally be used as a home cinema, with one particular wall being the perfect blank canvas for a projector screen.
Spa complex
Escaping the stresses of everyday life is easy in the spa, complete with mosaic tiled steam room, Swedish sauna, relaxation room as well as a massage/treatment/hairdressing salon.
And taking the property to new heights of luxury is the heated 13.5m indoor swimming pool (1.4m constant depth) where midnight swims under the stars can be enjoyed thanks to its magnificent glazed roof.
There are twin changing suites with toilets and showers and access into the pool room with a hot tub.
Hot tubs
A curved sunbed area opens out to one of the terraces where there is a sunken outdoor hot tub covered under a pagoda – ideal for the unpredictable Scottish weather.
For everyday domestic tasks there is a housekeeper’s office, a large custom-fitted laundry room and an equally generous oak fitted boot room with en suite shower room.
The mansion also has independent staff quarters in the form of a self-contained three-bedroom apartment with entrance vestibule, three-bedrooms all with en suites, a sitting room, kitchen, utility room, guest toilet and balcony.
Reading lounge
On the first floor, there is an incredible upper hall reception area which is currently divided into three separate social spaces providing further, more casual and intimate,
entertaining spaces.
After-dinner drinks can be enjoyed in the cocktail bar, which also provides upstairs kitchen facilities and is open plan to the reading lounge.
Another excellent entertaining space is the upstairs sitting room with a terrific outlook over the grounds and hills beyond.
Gym
Also upstairs is an impressive air-conditioned gym with walnut flooring, mirrored walls and floor to ceiling windows overlooking the west garden and tennis court.
The gym can be accessed either directly from the principal bedroom suite or from a guest bedroom corridor.
Meanwhile, the superb bedroom suites provide seating areas, dressing rooms and en suite facilities.
Principal bedroom
The principal bedroom suite is particularly lavish, with a full sitting area around a marble fireplace, a concealed hydraulic lift, TV, a turreted seating area and a private balcony.
Accessed via an inner hall, the principal suite has two separate dressing rooms, each fully fitted with wardrobes and cabinets plus an additional walk-in wardrobe including one with a refrigerator and Miele coffee machine.
Each dressing room leads to one of two en suite bathrooms in the principal suite while the adjacent gym is accessed directly from one of the dressing rooms.
An adjacent bedroom suite, with balcony overlooking the pond, is currently used as an informal study/den but is a versatile living space that can also be accessed directly
from the principal bedroom suite.
Small boating lake
Outside, the garden grounds – including 10 acres of woodland – are ideal for alfresco entertaining, especially the European-style internal courtyard with a sheltered and enclosed area with marble flooring and a central fountain.
Wrapped around the house itself are extensive paved patios and terraces, while on the lower lawn is a breeze hut and a summer house.
Budding Andy Murrays will be in their element on the floodlit, all-weather tennis court, while the small lake is ideal for a refreshing dip in the sunshine.
The garden grounds also have a pillared entrance with high electric gates, a tree-lined, cobbled driveway and a turning area with a large fountain.
A high walled carriage entrance allows access to the rear cobbled courtyard, the integral double garage and the detached garage block.
Accessed from the main driveway there is an overspill car park with oak frame triple garage, car-washing facility and log-chopping area.
There are two further vehicular access points to the rear of the property.
What does the expert think?
Aberdeen Savills director Fiona Gormley, the estate agent selling the property, said it is one of a kind.
“The sheer scale, quality and finish of this sumptuous house is hugely impressive and yet the clever design and layout mean the space does not overwhelm: informal and supremely comfortable family rooms balance with wonderful entertaining areas.
“A modern-built house of this stature is utterly unique in Scotland and it’s an extraordinary achievement.
“A new owner can be confident of a private setting and yet first-class airport and city accessibility too.”
International appeal
The property is expected to have international appeal.
Fiona added: “Dalhebity will have wide appeal, including from local business people as well as those relocating from the south who are seeking a fantastic quality of life in a beautiful location.
“It will also attract buyers from much further afield; Aberdeen is very much in growth mode and international buyers are coming back to Aberdeen as it begins its exciting new economic chapter.”
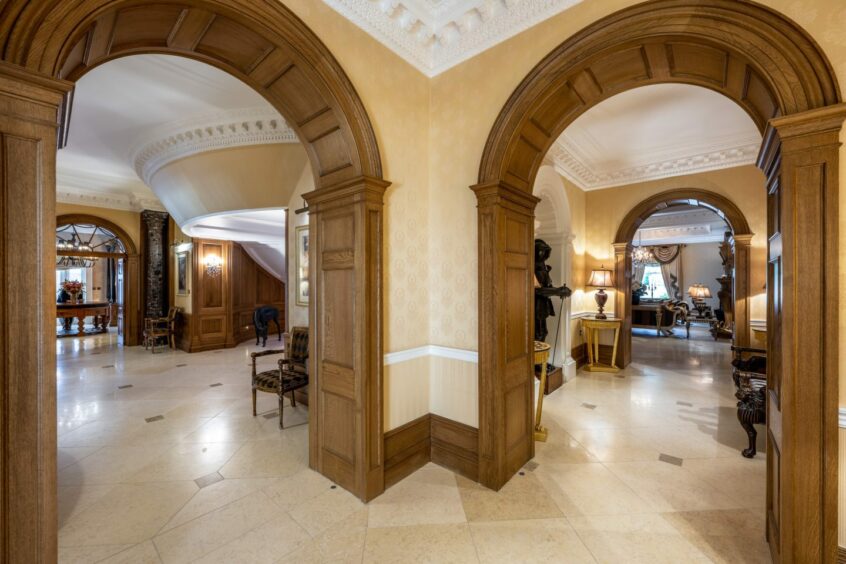
Dalhebity House, Bieldside, Aberdeen, is on the market for offers over £7.5 million.
For more information visit www.savills.co.uk or phone 01224 971110.
