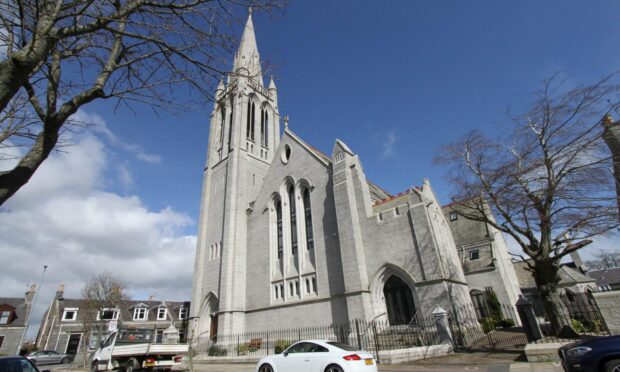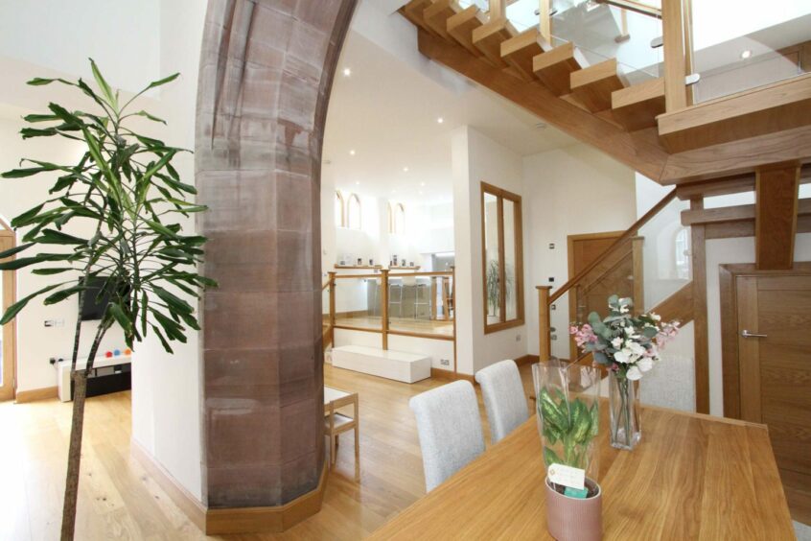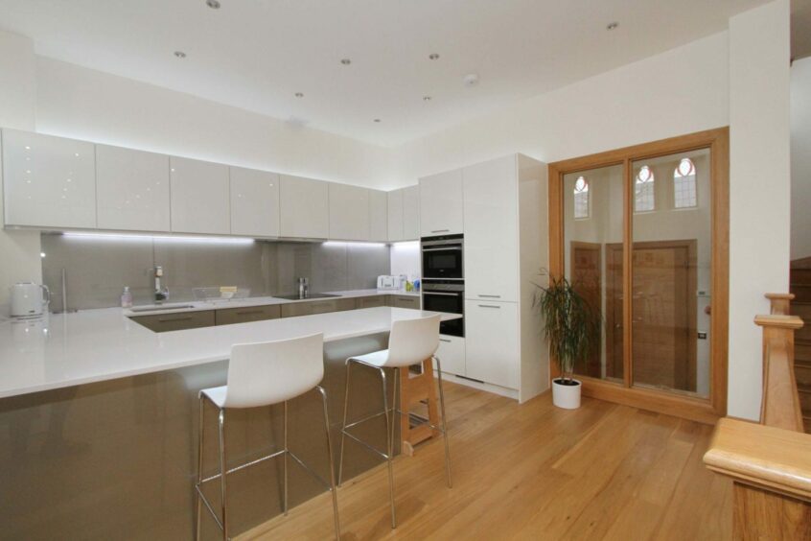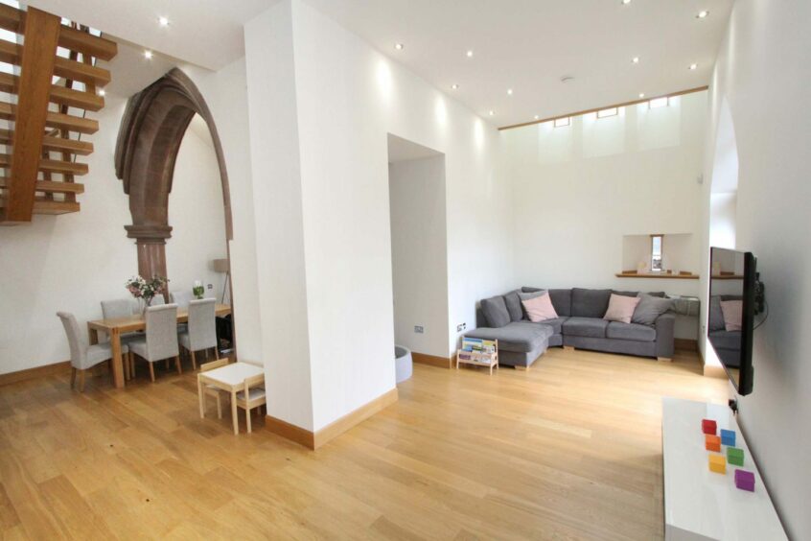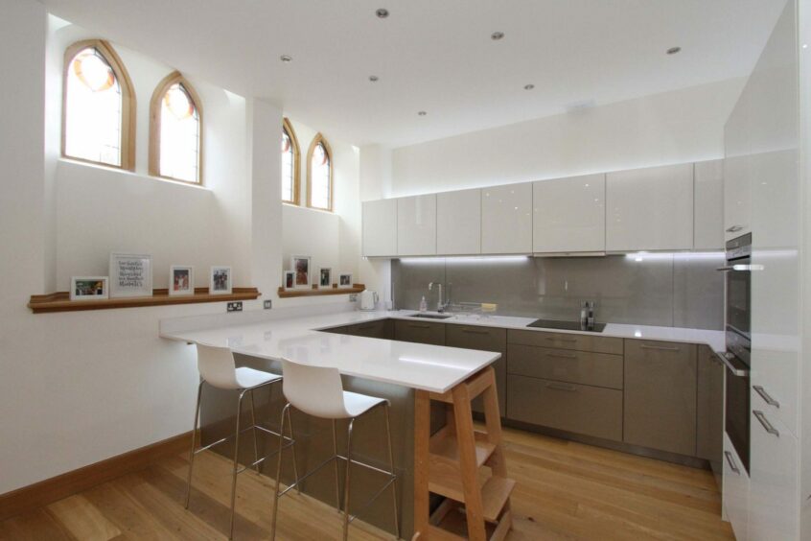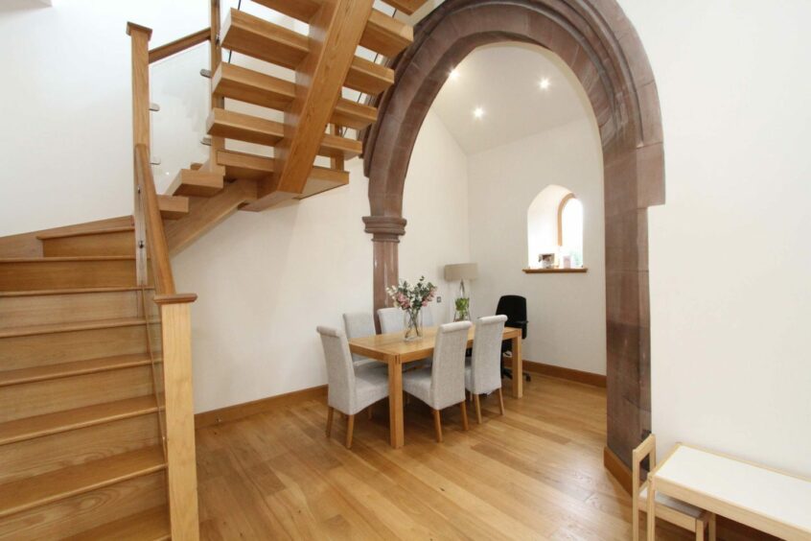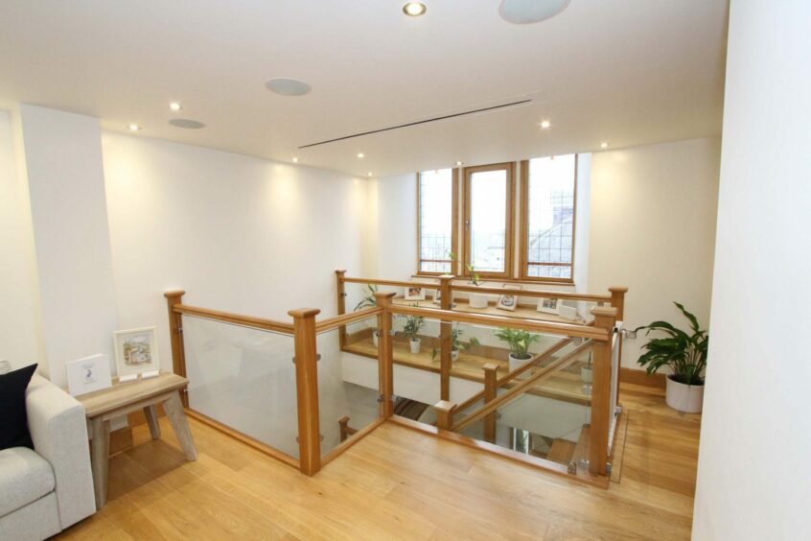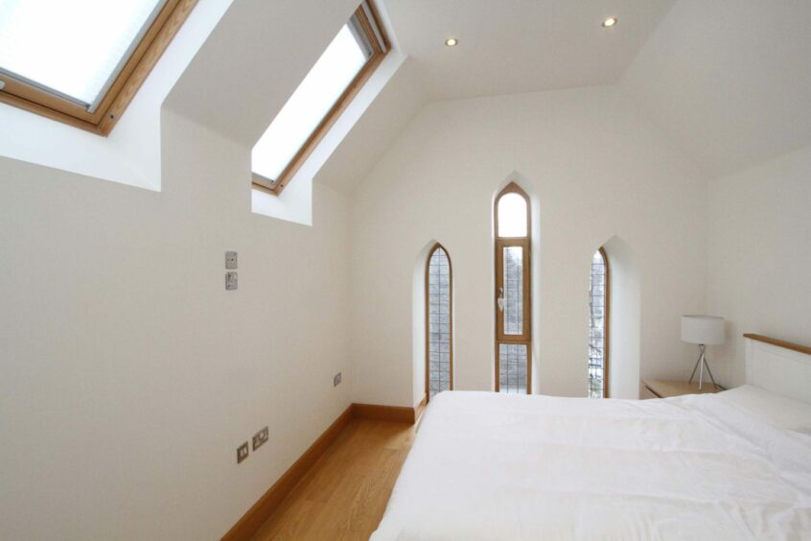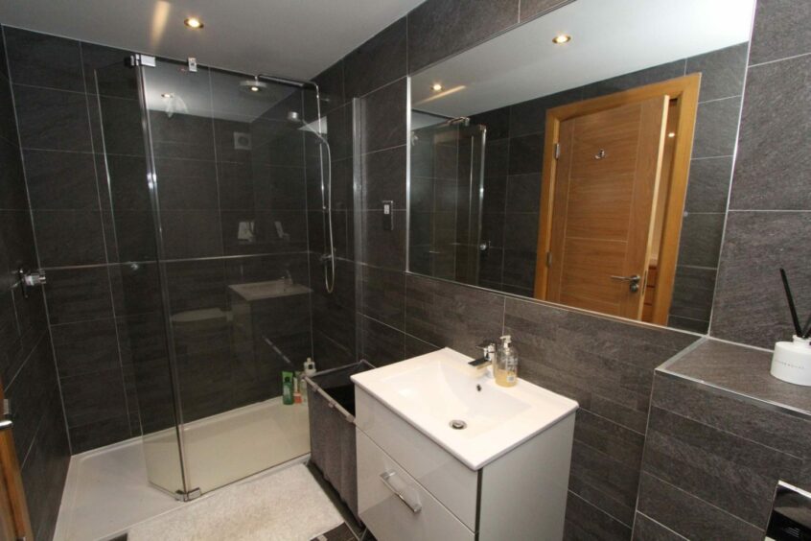It’s not often that a home can boast marble archways, vaulted ceilings and stone pillars and that’s what makes The Beechgrove in Aberdeen’s west end special.
The two-bedroom duplex apartment at 50 Beechgrove Avenue forms part of the Beechgrove Church development which was completed in 2014.
The developers retained many original features whilst restoring and incorporating modern comforts such as under-floor gas central heating and leaded stained glass double-glazed windows.
The wow factor begins on the street with the striking exterior of the building and its detailed stonework.
The communal entrance has remotely operated entry doors, original wood panelling and ornate tiled flooring.
Atrium
This leads into an atrium, with exposed marble archways, contrasting contemporary finishings and glass walkways.
This apartment is presented in walk-in condition with high ceilings and original exposed granite pillars.
It uniquely also has a private entrance on Beechgrove Avenue.
The open-plan ground-floor layout includes the lounge, dining room and kitchen.
The lounge area features four leaded, double-glazed church windows and patio doors which lead out to the exclusive terrace area.
It has oak flooring, spotlights and downlights and under-floor heating.
The dining room is a talking point when entertaining as it is set beneath the marble and stone archway and features a leaded, double-glazed church window.
The raised kitchen is fitted with a range of contemporary wall and base units incorporating high-quality white and champagne gloss doors, a quartz worktop, matching glass splashback and breakfast bar.
All appliances are supplied by Siemens, comprising a fridge/freezer, oven, combination microwave/oven, induction hob, extractor hood, dishwasher and washer/dryer.
There is also an integrated bin system, four leaded and stained glass double-glazed church windows with deep sills, oak flooring, oak and glass balustrade and feature glass wall.
Completing the ground-floor accommodation is the bathroom, fitted with a three-piece suite.
Oak was reclaimed and restored from the original church building to create the stairway, and an oak and glass balustrade leads to the upper-floor accommodation.
The landing and sitting room area provide a bright space to unwind, with views from the large south-facing windows.
Home cinema
The projector, concealed screen and surround-sound speakers transform this area into a home cinema at the touch of a button.
There are two spacious double bedrooms, both of which are paired with high-quality en suite shower rooms and built-in mirrored wardrobes.
Outside, there is an exclusive, terrace/patio area enclosed by wrought iron railings and a gate, fully paved for ease of maintenance.
This south and west-facing patio provides an ideal space to relax in the sun. Steps ascend to the patio doors which lead into the property, and can be used as the main entrance if preferred.
The driveway leads to the secure, underground residents’ garage with remote-controlled entrance.
Two exclusive parking spaces are provided and the residents’ lift takes you to the grand atrium.
Location
Beechgrove Avenue is located close to a range of convenience and artisan shops and amenities in Rosemount.
It is also within walking distance of Aberdeen Royal Infirmary and Foresterhill Health Complex.
The apartment is also within a short walking distance of the Westburn and Victoria Parks.
Price over £395,000 with Burnett & Reid on 01224 644333 and the ASPC website.
Read more…
Check the average house prices and rents in your area with our Housing Market Tracker.
