Number 94 Queen’s Road is the quintessential west-end granite townhouse, extending over three storeys at one of Aberdeen’s most prestigious addresses.
An extremely adaptable property, it extends to around 651 square metres with seven bedrooms, eight public rooms, five bathrooms and an additional basement area.
There is the option of using the ground floor as the main accommodation with self-contained apartments on the first and top floors with separate access or with access from the main house.
Many rooms retain period features, including pitch pine woodwork and doors, ornate plasterwork cornices, ceilings and friezes and leaded stained-glass windows.
On the ground floor the vestibule has hardwood exterior double doors, glazed internal door with leaded glass panels and opens to the hallway with an impressive hardwood staircase, light oak flooring and plasterwork frieze.
The 25ft lounge has a south-facing bay window creating a bright living environment.
Adding to the grandeur is oak flooring, ornate plasterwork and polished granite fireplace with marble surround and living flame fire.
There is a sitting room to the rear that looks over the garden which also features a marble fireplace.
The dining room is south-facing and has a tiled fireplace and hearth, varnished floor and bay window.
There is also an expansive dining kitchen, laid out to suit modern lifestyles with an island unit and casual dining area.
Anyone with a love of entertaining will be in their element as there is a Rangemaster cooker with six hobs and ovens, a breakfast bar and separate potential dining area.
The conservatory looks over the garden and has French doors leading out.
The west-facing breakfast room is another casual dining area.
The basement has two rooms, both suitable as storage, but one is particularly suitable as a wine store.
The rear stairway provides access to a flat which can also be accessed from the main house.
It has its own kitchenette with cooker, four-ring hob and fridge plus a lounge with living flame fireplace.
The bedroom has wall-to-wall wardrobes and an en suite shower room.
In the main building, the stairway has a leaded glass window on the half landing.
There is a double bedroom with sunny southerly aspect and outlook over the city to the countryside.
The master bedroom has an en suite dressing room and shower room.
The guest bedroom also has an en suite shower room.
The top floor is home to further bedrooms and has a family room/kitchen and nursery room.
A stair from the nursery leads to a wooden turret with views over the city and with access to the roof space, ideal for catching the sun.
The front garden has a lawn, colourful shrubs and plants in the borders and a tarred driveway providing parking for several cars.
The recently landscaped rear garden has been laid out as a seasonal extension to the living accommodation and enjoys a sunny aspect.
A granite path between raised flower beds, conifers and mature trees leads up to an extensive lawn.
There is also a summer house with a granite slab patio and a double garage.
Price over £1,300,000 with Alex Hutcheon + Co and on the aspc website.
Read more…
Check the average house prices and rents in your area with our Housing Market Tracker.
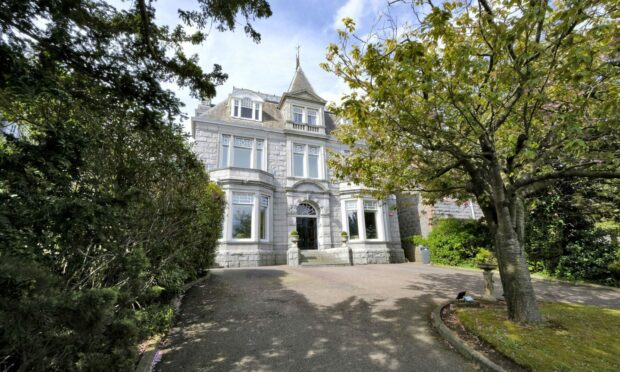
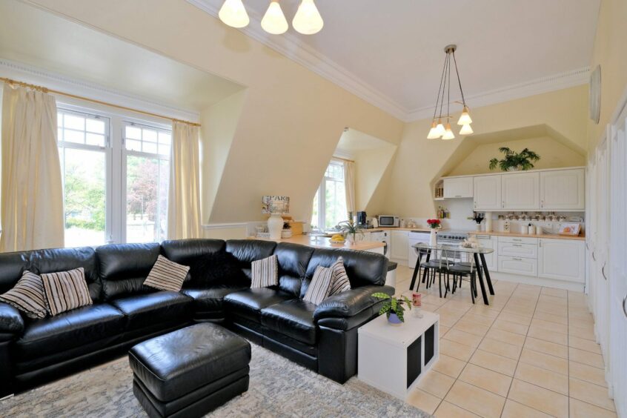
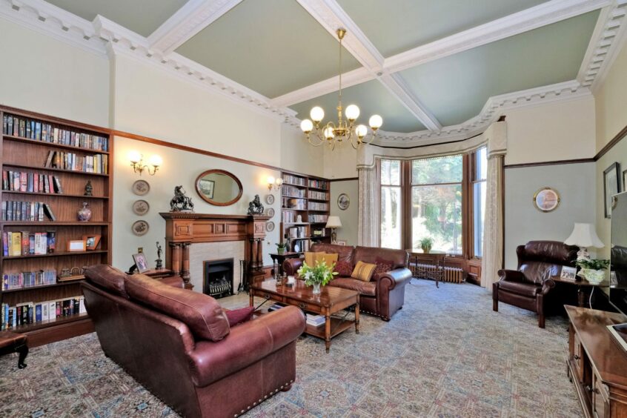
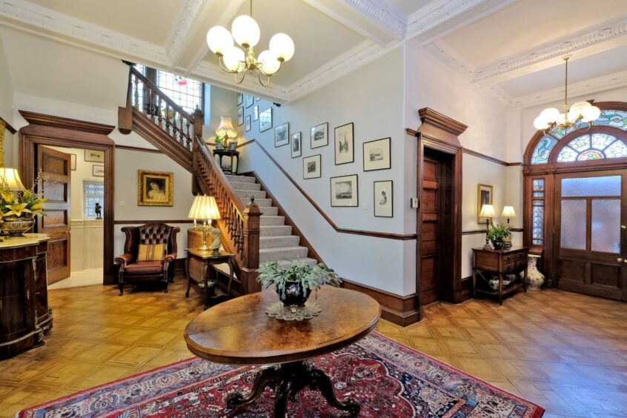
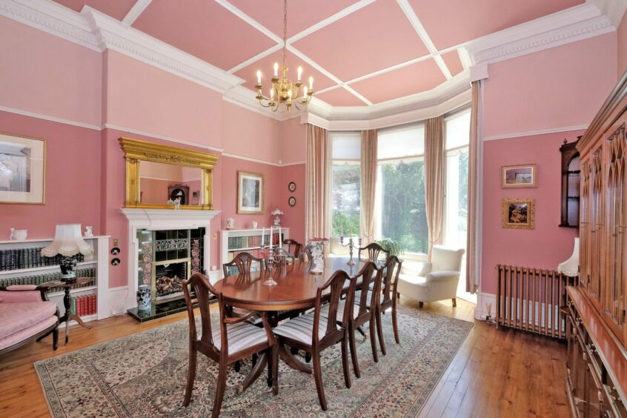
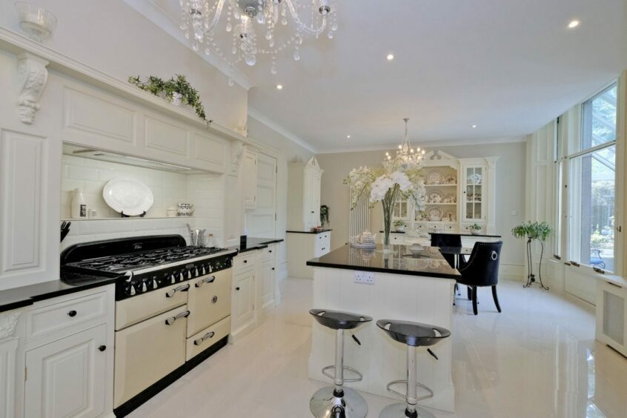
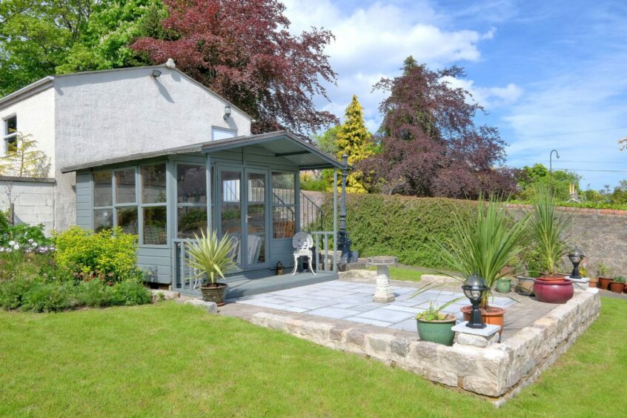
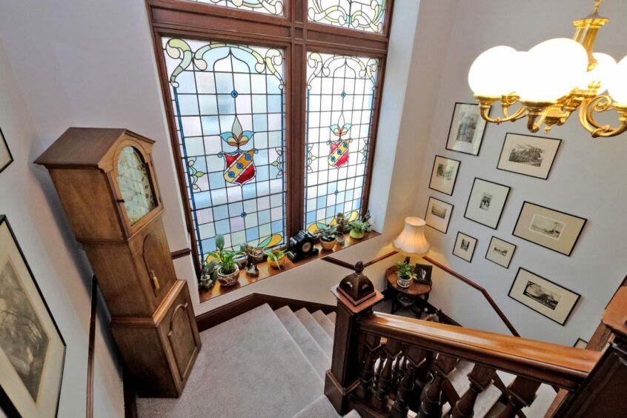
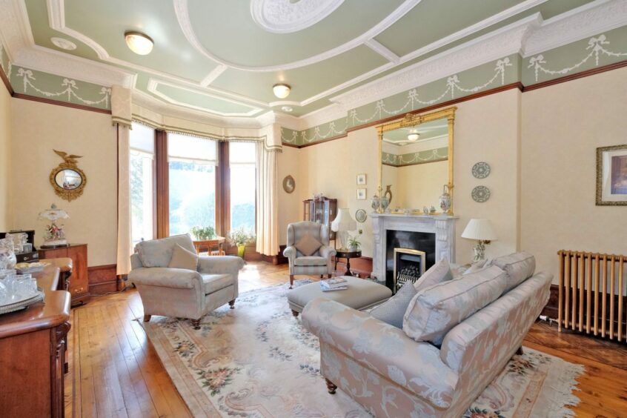
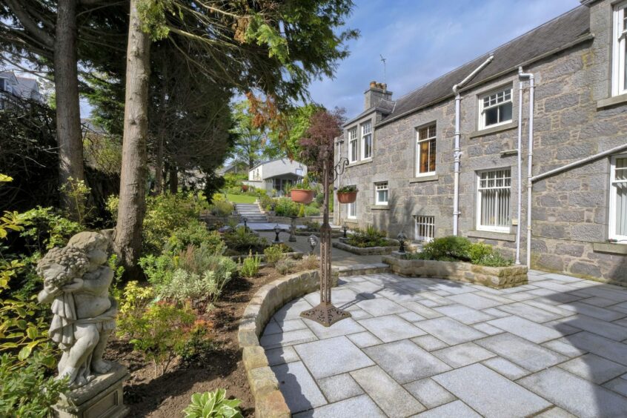
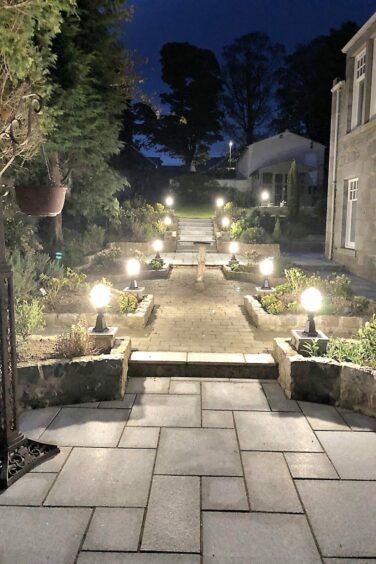
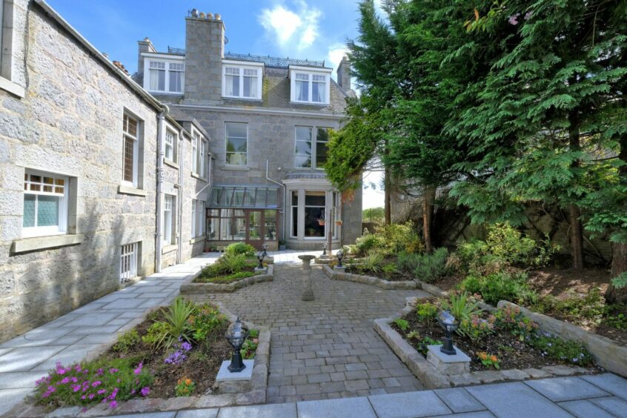
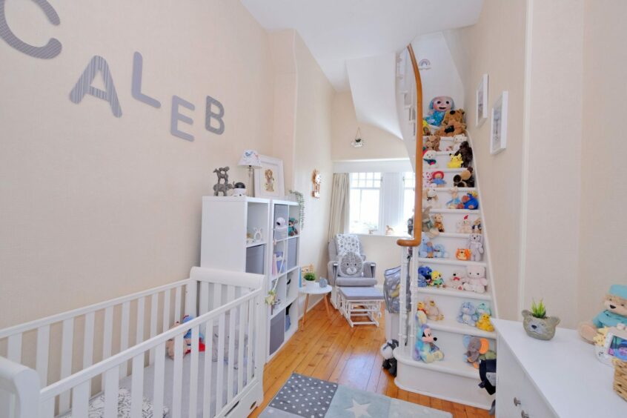
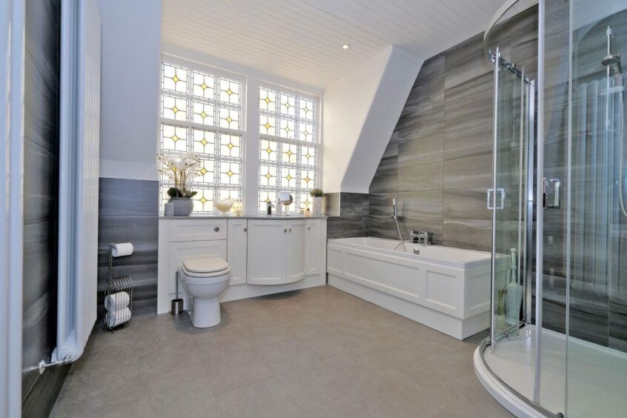
Conversation