Scotland’s Home of the Year winner Tom Hickman hit the nail on the head literally and figuratively after spending 15 years renovating his house and then explaining what motivated him.
“Most people who enjoy making a home do so for their own pleasure and certainly not with the idea of winning anything,” said Tom, demonstrating the first rule of renovation and decoration – do it with love.
Even the judges, with all their technical knowledge, said that what they prize in a home above all else is evidence that it is loved.
So how exactly did Tom turn New Tolsta, a building that had been uninhabited for 37 years, into Scotland’s Home of the Year and what can we learn from this?
Here we take a step-by-step look at the work involved as well as the things people should consider if taking on a similar project.
From uninhabitable to Home of the Year in six steps
1. Understand the location
Knowing what you’re dealing with is paramount because that determines how to approach everything that follows.
New Tolsta is a 1930s croft on the Isle of Lewis and its form and structure are dictated by that environment.
Judge and architect Michael Angus said: “Homes in this territory have to be fairly austere. They have to be tough in a tough landscape.”
New Tolsta appears to hug the land for protection, although not to the same degree that the black houses, the vernacular architecture of the area, were designed to do.
Tom had a keen understanding of the place and, for example, left New Tolsta unpainted, which accentuated its connection to the land.
2. Seal the envelope
The building “envelope” is the boundary in between the exterior and interior.
It’s what keeps the wind and rain out and the warmth in.
It is the roof, walls, windows and floors which also have an impact on the efficiency of the home.
There was a shift from traditional to modern construction methods around the time that New Tolsta was built.
Traditional or modern
Traditional buildings have solid walls which keep out weather by their sheer thickness, whereas “modern” cavity walls that came into existence from 1919 rely on an inner skin and an outer skin known as wythes.
Knowing which type a property is, is crucial to maintaining it.
Let it breathe
A traditional building is designed to “breathe” and coating it in anything that will inhibit this will stop it from functioning as it should and create problems associated with moisture.
A common mistake is repointing a traditional stone building with impervious cement rather than permeable lime mortar, which means the stone will erode before the pointing.
3. Get help
Tom undertook this project over 15 years and had already renovated five other homes before New Tolsta.
Yet he still enlisted support, bringing in a local builder, Steve Adams, to help with the major jobs.
Together they removed most of the ground floor timber work and installed insulation.
4. Do as little as possible
Tom, 68, said: “To me, the art of restoring it is to make it so that it doesn’t look as if anything has been done to it – don’t lose the charm.”
Retaining period details is an obvious move that will add value to the home, but it’s about more than that.
It’s also about researching the property and the period in which it was built.
Although New Tolsta’s interior is very busy with artworks and ornaments, the backdrop is muted tones and natural materials in context with a 1930s croft.
5. Accept some things must go
Tom kept the Bakelite switches and the original oak stair rods and he was lucky that New Tolsta had its original windows, although they, along with the front door, required a lot of work.
That effort paid off as the judges made much fuss over the door.
The temptation might have been to replace the windows but Tom proved they were worth fighting for.
Do the research
One of the beautiful effects of sash windows of this type is the way they distribute light to the interior.
Tiny grooves along the wood refract light and are such a small detail they could be misunderstood without research.
However, the bedroom fires had to go because of space limitations.
Tom also wanted the height of the gable wall to house the half tester bed, demonstrating that it’s important to remember a home is a home, not a museum.
6. Let your personality shine
New Tolsta, with its higgledy-piggledly furnishings and artwork, is a lived in, well-loved home with personality and that’s what appealed to the judges.
Tom opted for wooden floorboards but painted them with flowers, geometric patterns and stripes.
Interior designer and judge Anna Campbell-Jones commented: “More painted boards but with striking stripes – that’s anarchy peeking through again.”
Clearly a little bit of anarchy, even in a period home, has its place.
Scotland’s Home Of The Year, the full 10-part fourth series, made by IWC Media (a Banijay UK company) for BBC Scotland, is available to view on BBC iPlayer and a fifth series is in the pipeline.
Gallery
Read more…
Check the average house prices and rents in your area with our Housing Market Tracker.
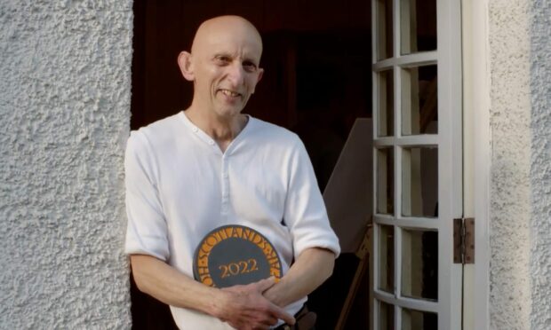
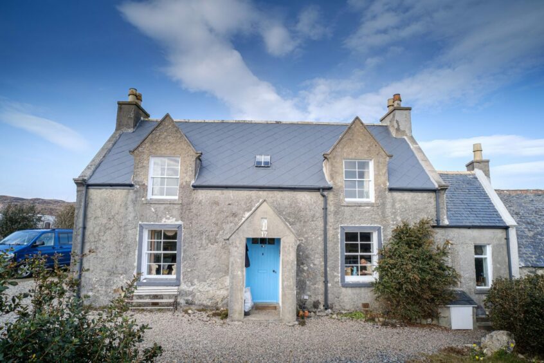
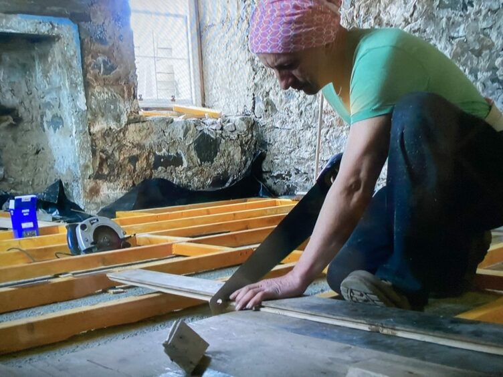
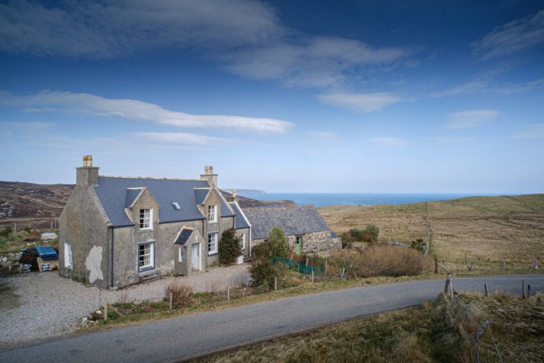
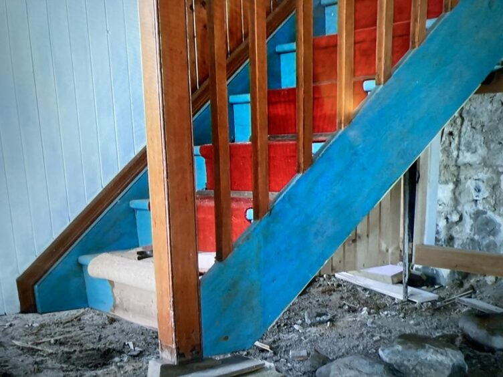
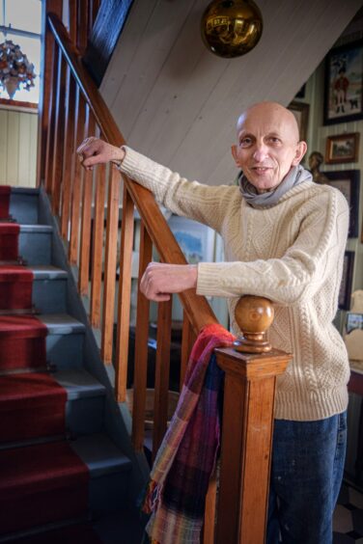
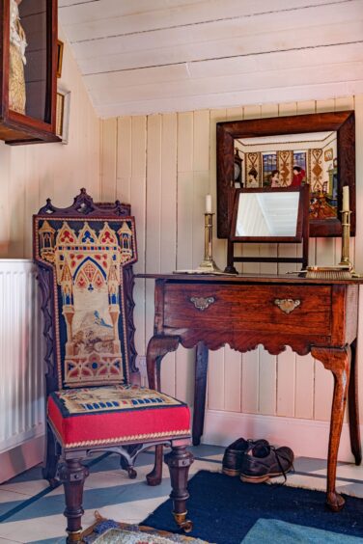
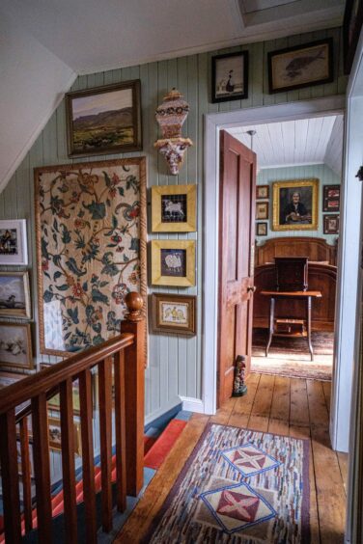
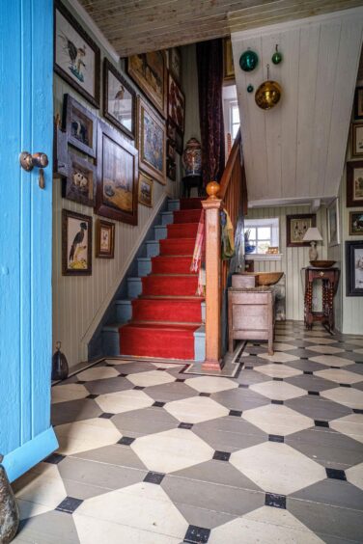
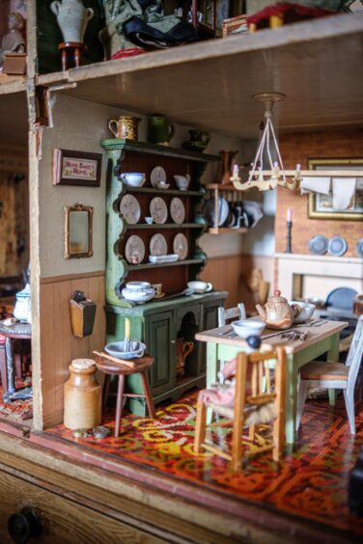
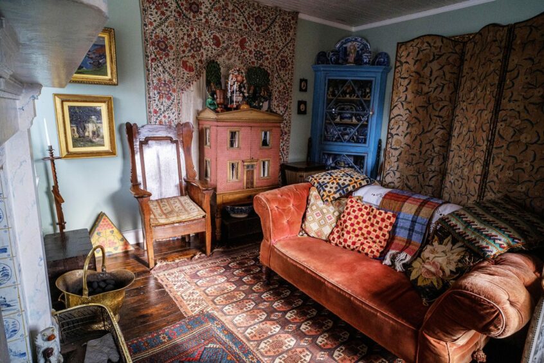
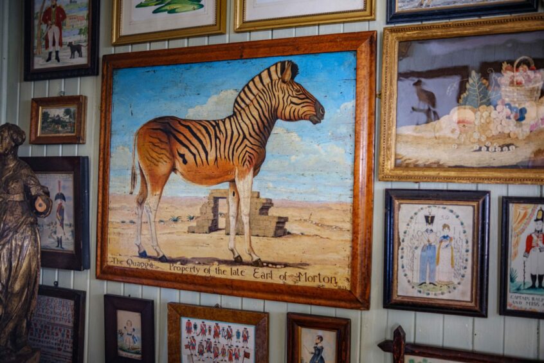
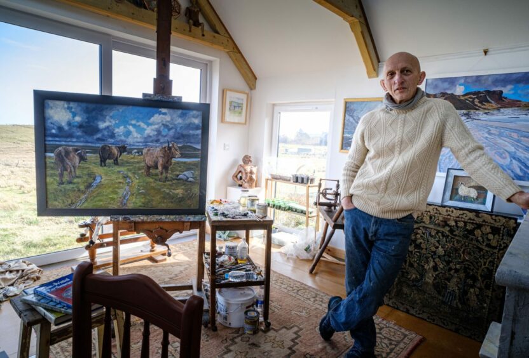
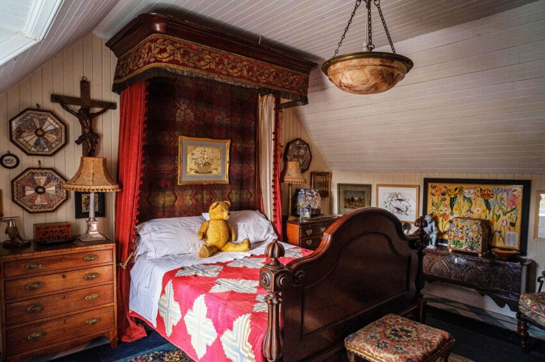
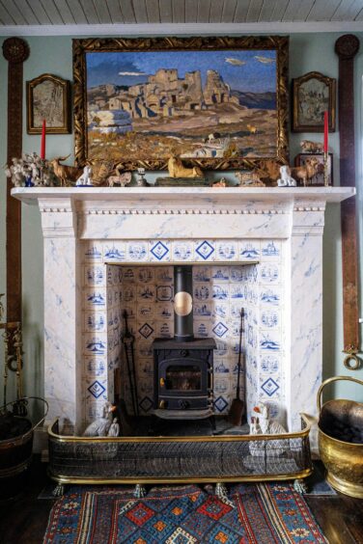
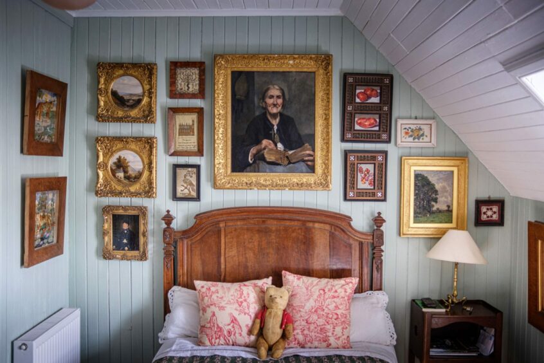

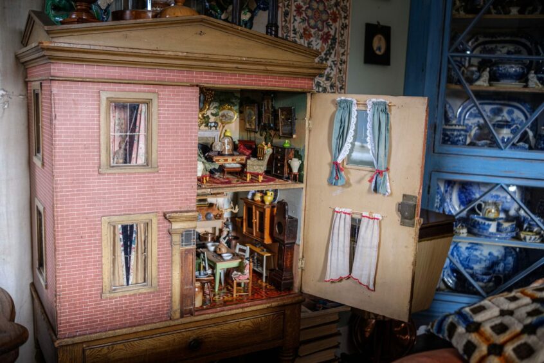
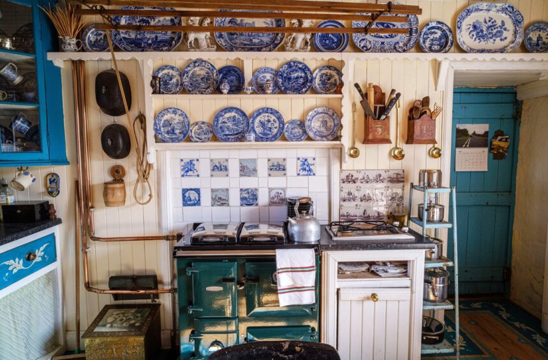
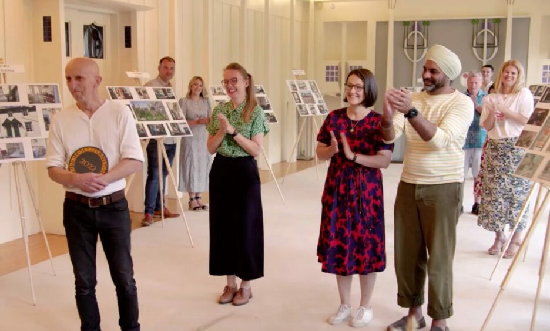
Conversation