Enjoy homemade apple crumble to your heart’s content at this beautiful Banchory home complete with its own orchard.
Wicker baskets at the ready, Terset House is ripe for the picking with a thriving mature orchard, panoramic views of the Lower Deeside and an impressive three-storey detached house with five bedrooms and a self-contained studio.
1.5 acres
Set in 1.5 acres of mature landscaped garden grounds, the property enjoys all the beauty that rural life has to offer while remaining within commuting distance of Aberdeen and the business parks at Kingswells and Westhill.
After picking your five-a-day, the property gets even more delicious inside with most windows offering far-reaching views over the rolling countryside.
Panoramic views
As far as entrance hallways go, Terset House offers a welcome like no other with an impressive Canadian white oak staircase leading up to the galleried first-floor landing.
Bringing the outside in, the lounge is where the dramatic scenery can be soaked up from the comfort of the sofa with floor to ceiling windows offering postcard-perfect views.
Brimming with character, a central Caithness stone fireplace with multi-fuel stove separates the lounge and the dining room.
Stylish kitchen
And the wonderful views can also be savoured across the dining table, which has plenty of space for all the family.
Meanwhile, weary heads can rest assure that they will get a refreshing night’s sleep in the stunning master suite complete with quality timber fittings throughout and complementing solid oak/engineered oak/limestone flooring, and oak panelled interior doors.
Undoubtedly the hub of the home, the dining kitchen is seriously impressive as it is kitted out with an array of bespoke shaker-style cabinets, a large central island, solid walnut and granite work surfaces, twin Belfast sinks, and a four-oven electric AGA cooker.
Master suite
Adjacent to the dining kitchen is a handy utility room and toilet.
Over on the west wing, there is a further toilet and guest bedroom with en suite shower room with direct access on to a south-facing rustic paved patio.
Along with the master suite at first-floor level there are three further double bedrooms, one of which is used as a home office.
In addition, there is a bright family bathroom with twin wash basins, a large corner shower enclosure and free-standing roll-top bath.
Self-contained studio
Outside, the entrance courtyard provides parking for up to four vehicles with undercover garaging within a double car port, above which is a versatile self-contained studio.
Perfect for summer parties or family barbecues, the garden has a mix of manicured lawns and landscaped area, while a wooden garage and large wooden store serviced with power and light provide generous exterior storage facilities.
Other key features include oil-fired central heating with underfloor heating at ground-floor level, double glazing, an intruder alarm system, and abundant internal storage facilities.
To book a viewing
Terset House, Banchory, is on the market for offers over £750,000.
To arrange a viewing contact Gavin Bain and Co on 01224 623040 or go to the website.
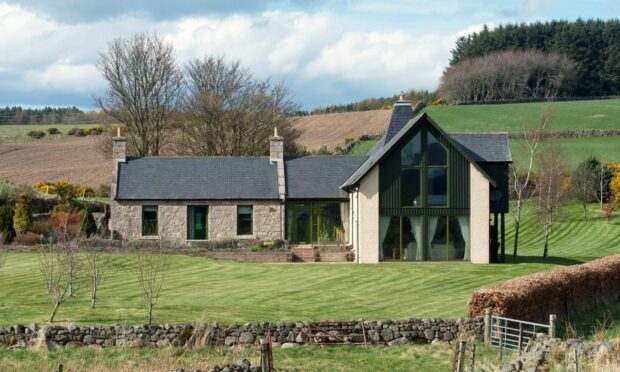
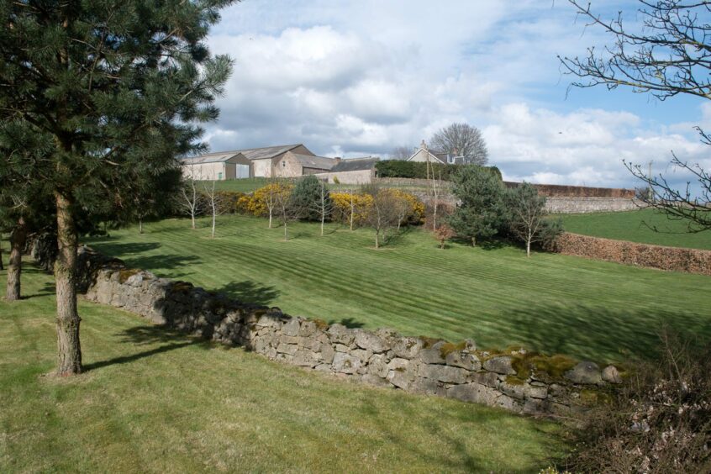
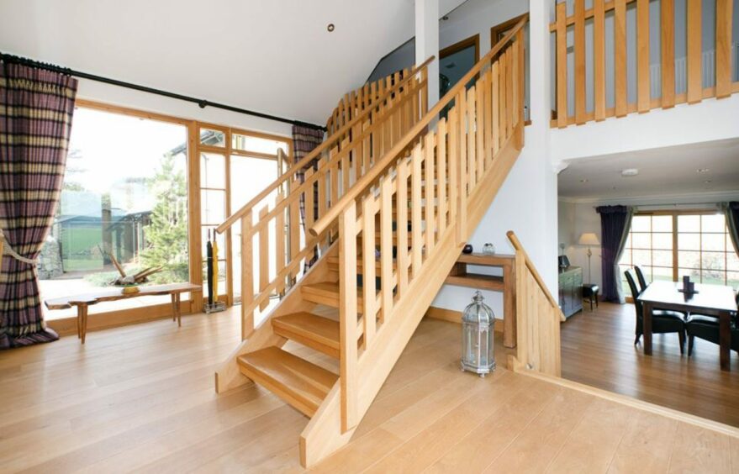
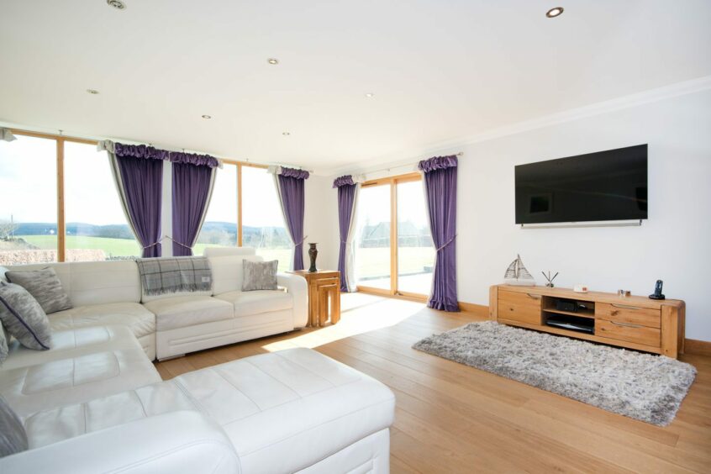
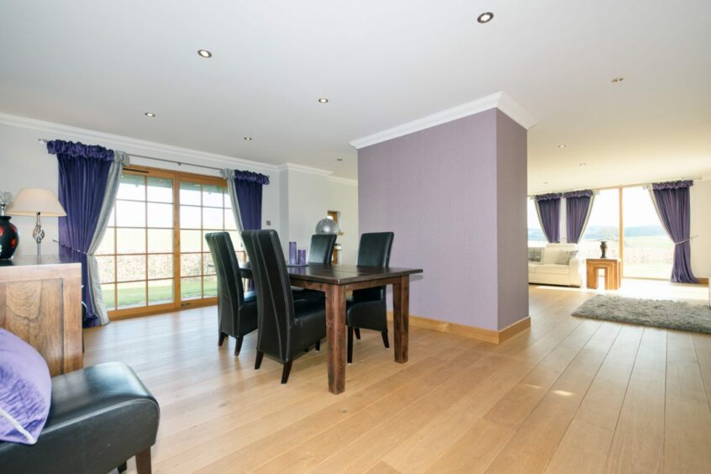
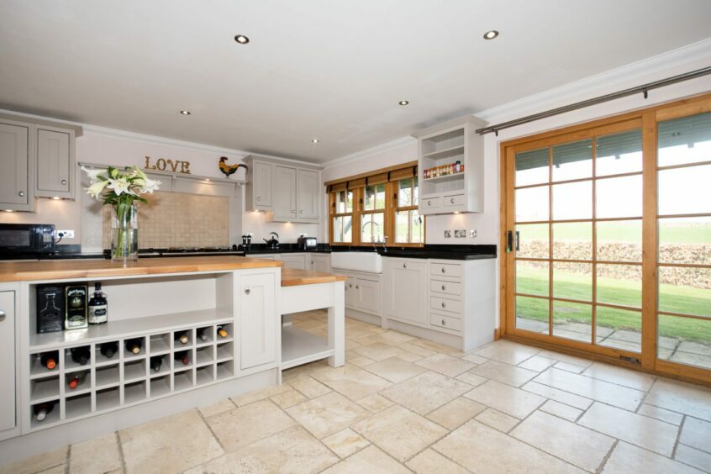
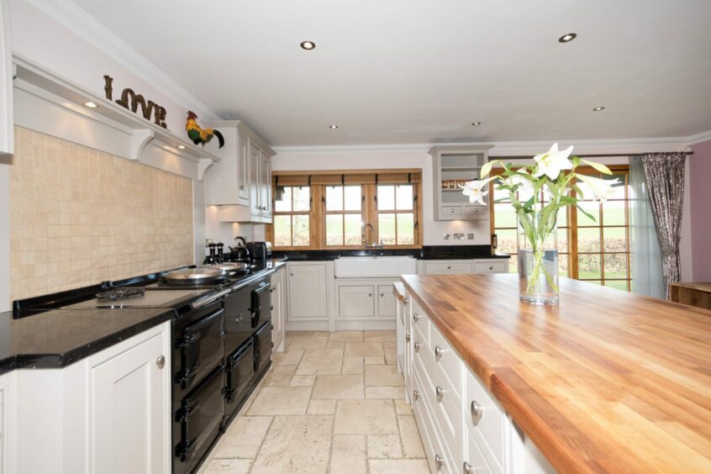
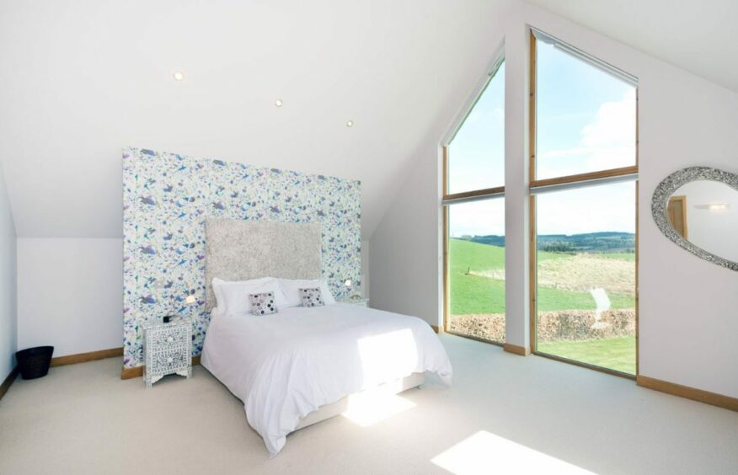
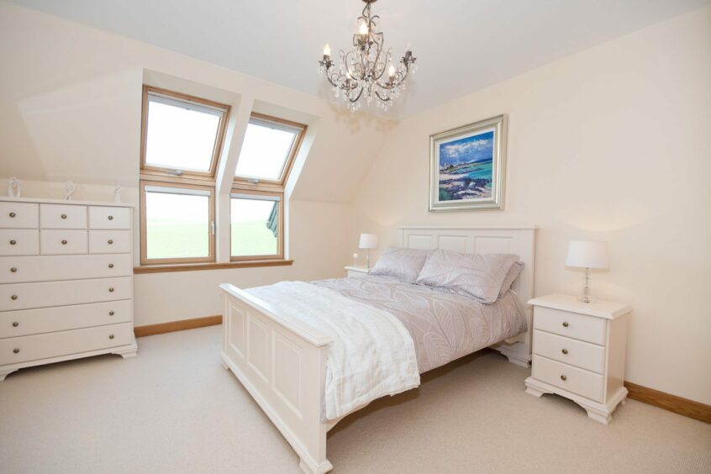
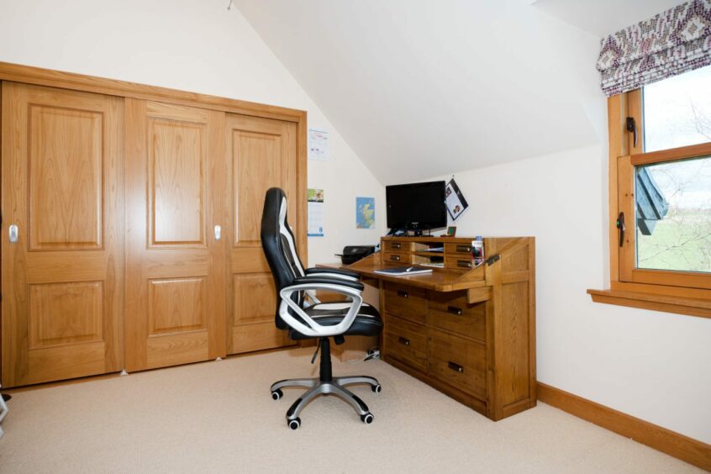
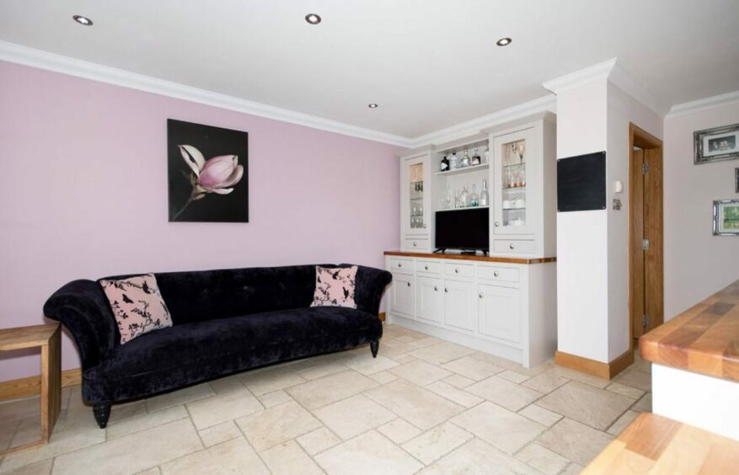
Conversation