Space and light is in abundance at this exceptional steading conversion at Sauchen, Inverurie.
The Steading, Shiels, commands panoramic views of the countryside and yet is just a short hop from the business hub at Westhill.
It’s one of the many attractions of the location for current owner Stuart McAuley, who lives there with his four sons, Harry, Blair, Fergus and Gabriel.
“The location is beautiful, very peaceful and you feel you are way out in the country,” said Stuart.
“I work in the oil industry for TotalEnergies and so the location is perfect, a 15-minute commute to our office in Westhill.
“I also love being outdoors and am a keen runner, recently finishing my first marathon.
“The local countryside here is tremendous for running, cycling and hillwalking.
“The space and freedom the boys have is amazing. The layout of the house means the space is ideal for modern family living.
“The views are also spectacular and constantly changing through the seasons.”
While the surrounding countryside is beautiful, the interior of this home is spectacular, spanning three floors and with large, open-plan spaces and many fine features.
The U-shaped steading is set in 1.5 acres of ground with south-facing gardens and features a gym, underfloor heating, quality flooring and tasteful decor.
Thanks to extensive glazing throughout, the rooms are bathed in natural light.
Stuart said: “We bought the house in 2010. We loved the character of the external building married with the unique and modern internal design.
“We bought it off the previous owner who completed the conversion. It was a labour of love and the quality and detailing of the finishes were of the highest standard.
“The house is unique for a steading due to the width and high ceilings, the feeling of light and warm is incredible and to have over 130 roof windows really creates an amazing ambience.”
Energy efficiency
The Steading also has the edge when it comes to state-of-the-art energy systems.
Stuart said: “The property is also amazingly heat efficient given its size.
“It uses underfloor heating throughout and was designed with a future heat pump source in mind.
“During the conversion a huge amount of wall and roof insulation was installed along with triple and double-glazed windows.
Open plan
“The open-plan layout is really well thought out and all the space is used, compared to similar properties with many rooms that are never used.”
Asked what type of buyer he thinks the property would suit especially, Stuart said: “I think a family looking for luxurious modern living but with that bit of character you don’t get from a new build.
“It’s also heaven for family pets; we have a dog and three cats and they love it!”
The six-bedroom, detached steading begins with an entrance vestibule that leads into a large reception area which is on open-plan with the dining kitchen and lounge.
A multi-fuel burner creates a cosy focal point in the lounge while twin French doors lead out to the decking area.
From the lounge, there is a large double bedroom with a door that also leads out to the garden.
Two steps from the lounge lead up to the reception area and on to the open-plan dining area which is an excellent place for entertaining.
Across from the reception area is the family room which could be utilised for a variety of purposes and also features a multi-fuel burner.
The show-stopping kitchen is on open-plan and features black gloss units, an island and integrated appliances that include two combi ovens, a plate warmer, a combi microwave and dishwasher.
Steps lead up to the mezzanine floor hallway where natural light is drawn in from the large Velux windows.
This pleasant space in turn leads to two double bedrooms, a gymnasium and a large family bathroom.
The bathroom is fitted with a three-piece suite and wet area with a “rainshower” shower head.
A solid oak staircase with split access and toughened glass provides access to the remainder of the accommodation.
The master bedroom is on a split level and features Juliette windows and an en suite shower room.
Granny annex
There are also two further double bedrooms and another bathroom with three-piece suite.
Connected to the steading is a granny annex that comprises a hallway, lounge, kitchen, two bedrooms and shower room.
Price over £825,000 with Andersonbain LLP and on the aspc website.
Read more…
Check the average house prices and rents in your area with our Housing Market Tracker.
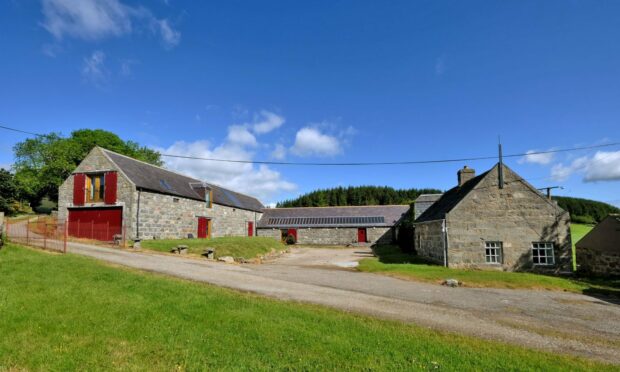

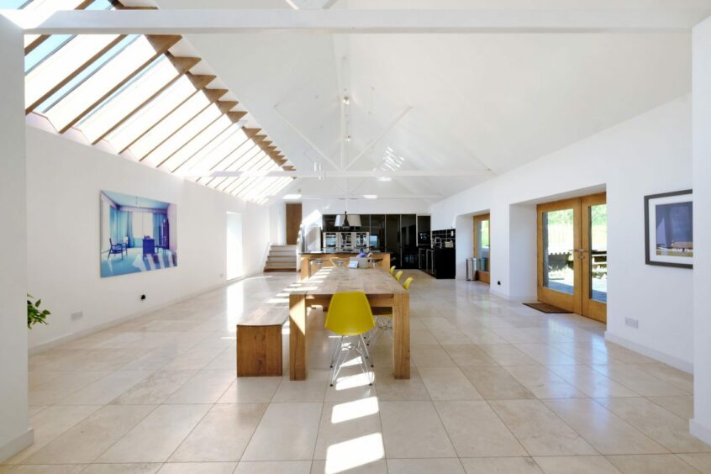
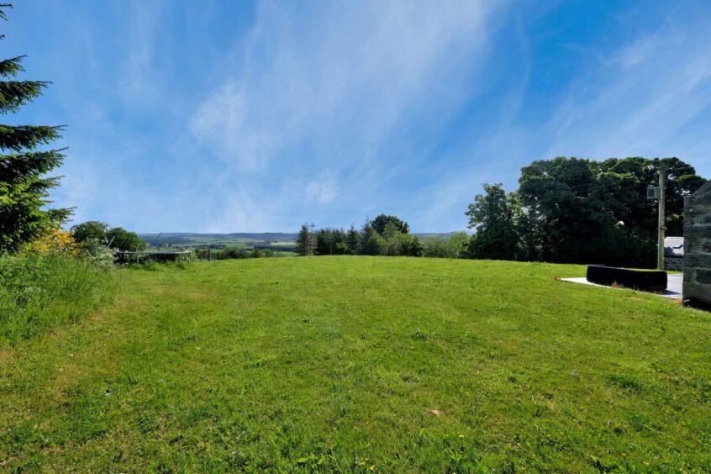
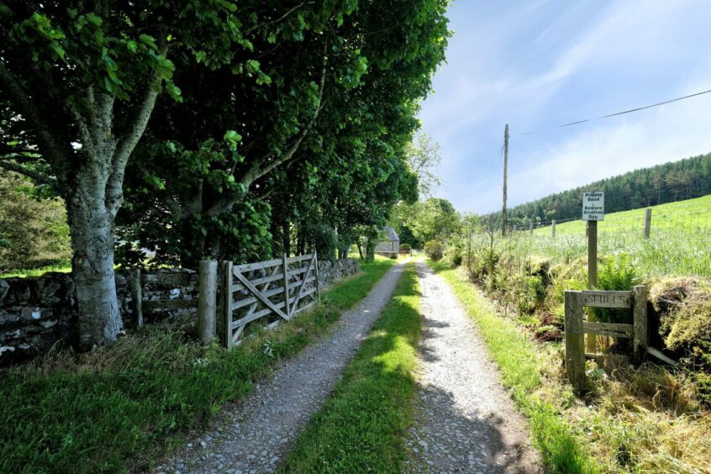
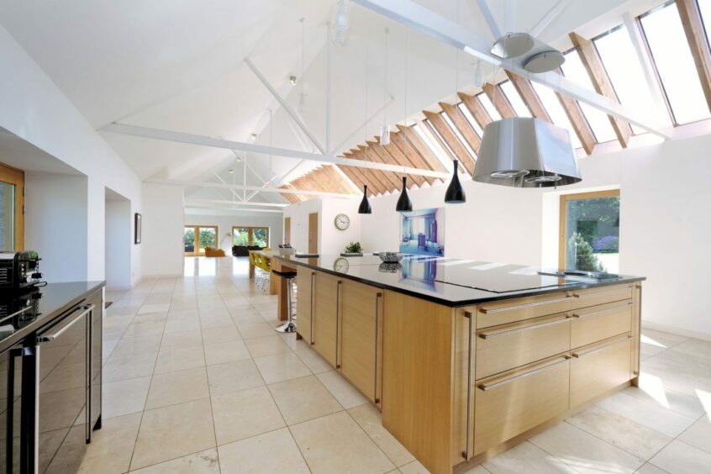
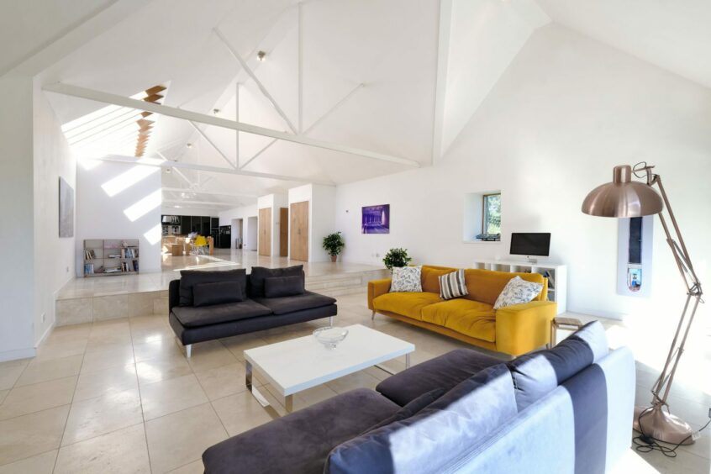
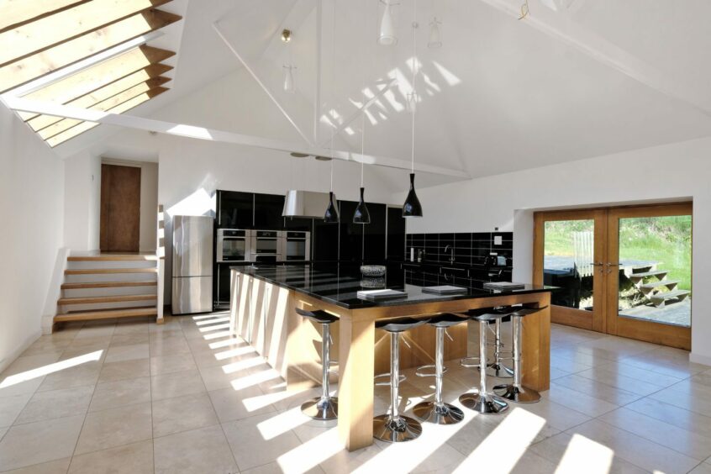
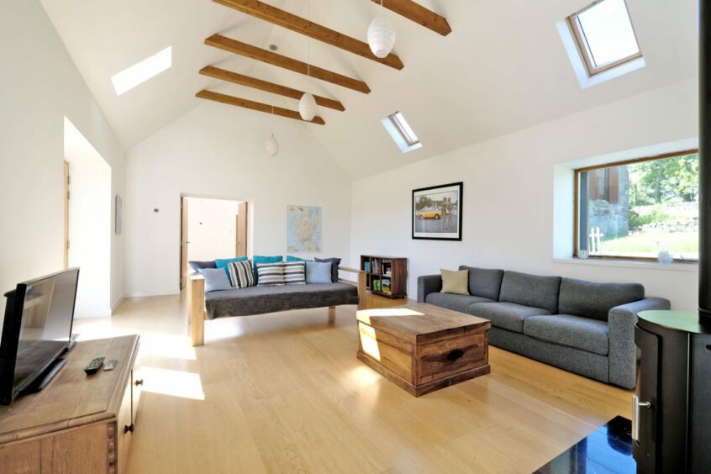
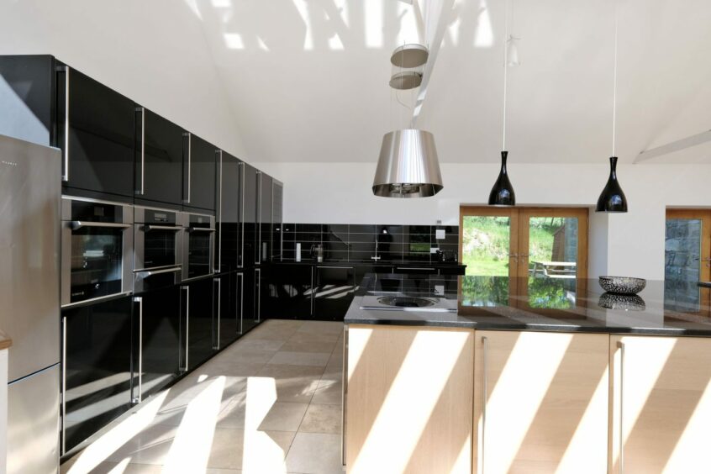
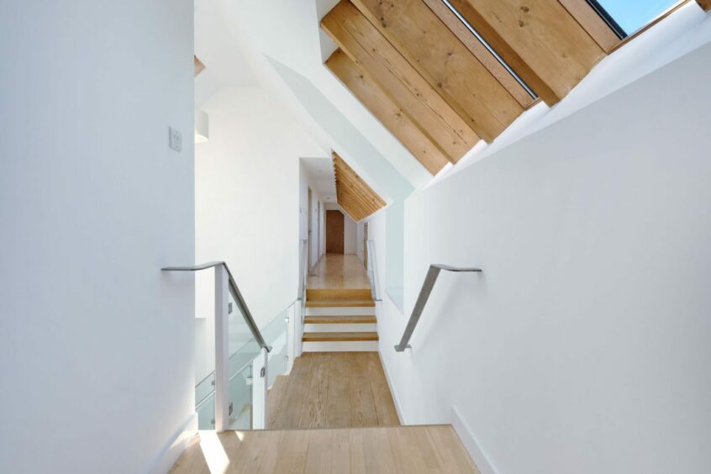
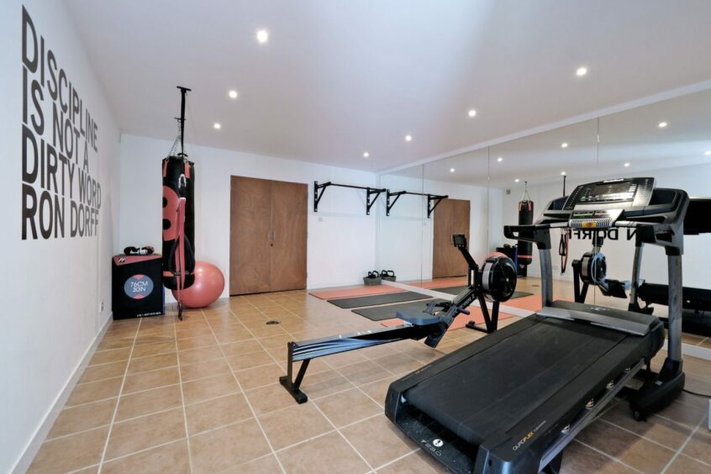
Conversation