With a glass bottom viewing floor together with a library and whisky snug, this five-bedroom rural retreat is far from run-of-the-mill.
Like a phoenix rising from the ashes, Upper Kennerty Mill has been lovingly restored to its former glory by award-winning architect Annie Kenyon following a catastrophic fire 16 years ago.
Enjoying a tranquil location on the banks of the Culter Burn, the B-listed former water powered grain mill is sure to appeal to book lovers as the main entrance hall has its very own reading nook.
184 year history
Fans of a dram or three are also sure to be impressed as the hallway leads through to a cosy whisky room which could also be used as a fifth bedroom double bedroom.
Bringing the mill’s 184 year history to life in spectacular fashion, the open plan kitchen and dining room has an amazing glass viewing floor to the restored mill machinery below.
Contemporary lounge
The feel good factor continues in the ultra-modern kitchen – the hub of the home – which features a central island with a stone worktop with space for a dining table and chairs.
During the summer, the doors can be thrown open to the beautiful courtyard patio area.
From the kitchen, a couple of small steps lead down to the main lounge, a stylish room with wood burning stove and traditional ceiling beams.
Five bedrooms
Completing the ground floor is a walk-in pantry, utility room with plant cupboard and a utility room.
A bespoke carved elm and glass staircase leads upstairs where there is a master suite with sky light windows, a dressing area and private luxury ensuite shower room.
The second and third double bedrooms are equally as spacious while there is also a fourth double bedroom with ensuite shower room.
Luxury bathroom
Completing the accommodation is a luxurious family bathroom with free standing bath and a separate walk-in shower cubicle.
As if that wasn’t enough, this superb home also has a full-sized basement space with exterior access.
Outside, Upper Kennerty Mill enjoys around an acre of grounds with around 150m of river frontage.
Adjacent to the house is the raised courtyard patio area, perfect for soaking up the sunshine as it enjoys views over the natural garden and river banks.
Garden grounds
Like something out of The Secret Garden, there is also a lower sheltered courtyard with discreet steps and charming bridges over to the large grass lawn and river banks.
A haven for wildlife, last year over forty salmon and sixty sea trout negotiated the weir in the garden which has been constructed 600 meters up stream.
In addition, this property has a driveway with space for several cars.
Hannah Christiansen and Hilary Murray, who are both handling the sale for the estate agents Galbraith, say homes like this are rare.
“Upper Kennerty Mill has been transformed into a spectacular modern, contemporary family home complete with two water wheels and a glass viewing floor,” says Hannah.
“Its heritage and legacy preserved and a sustainable future secured for this wonderful building, full of character where old and new blend seamlessly together.”
To book a viewing
Upper Kennerty Mill, Kennerty Mill Road, Peterculter, is on the market for offers over £1,200,000.
To arrange a viewing contact Galbraith on 01224 860 710 or go to the website.
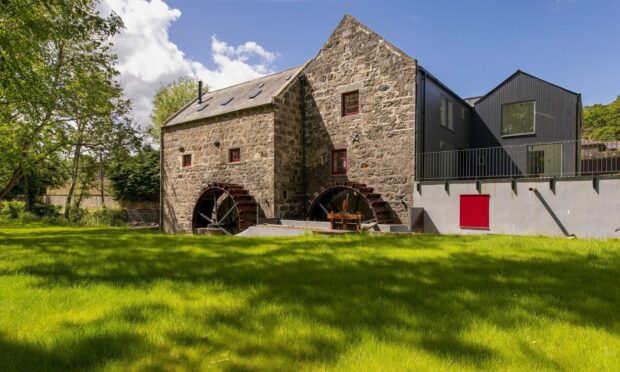
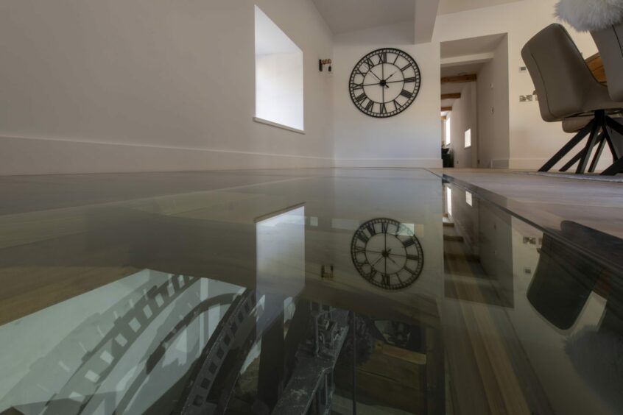
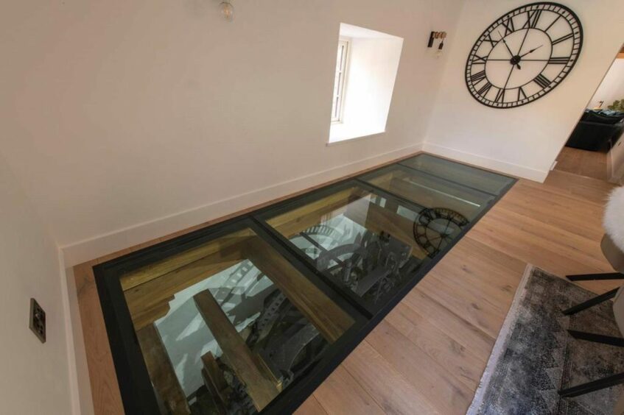
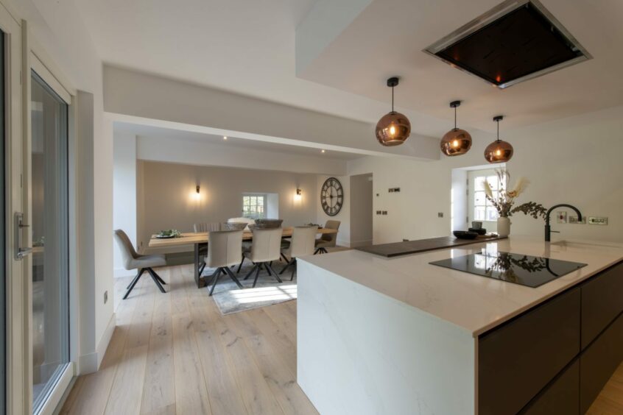
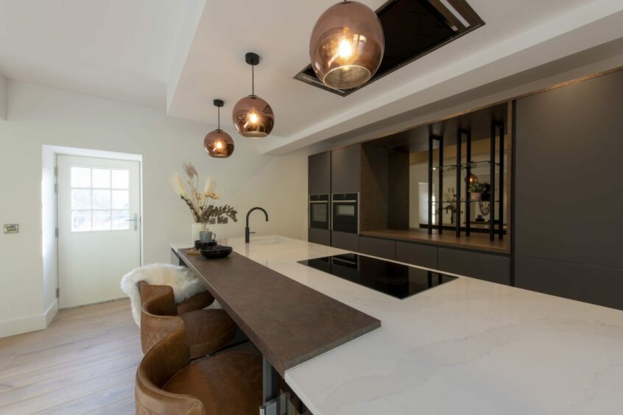
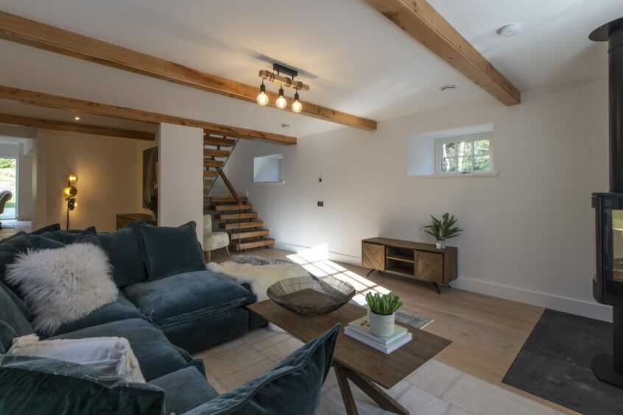
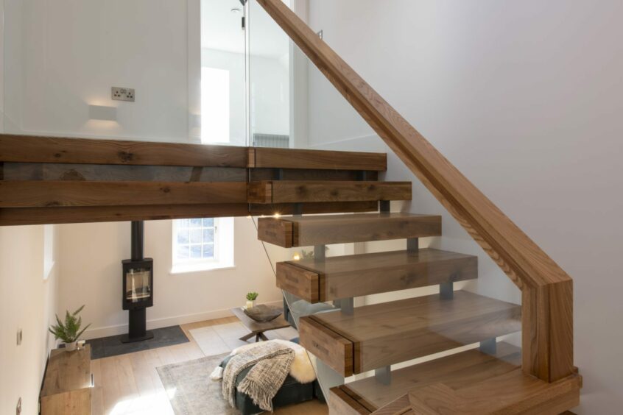
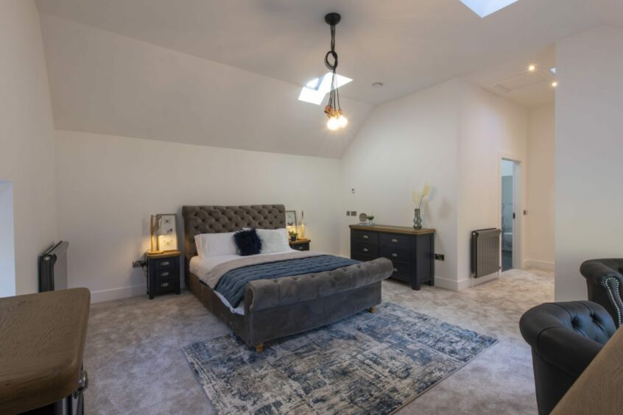
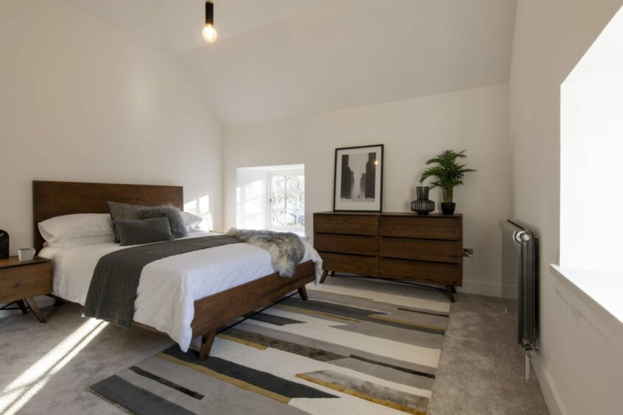
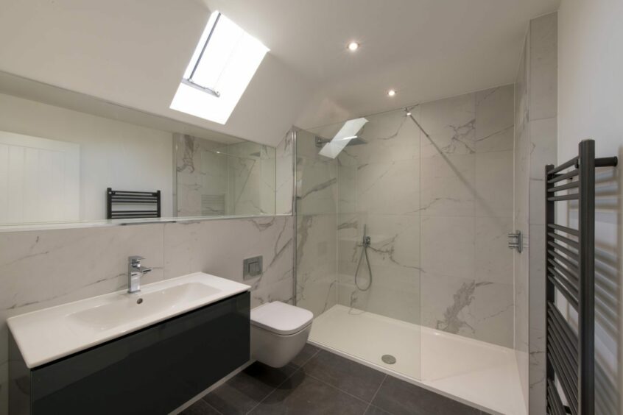
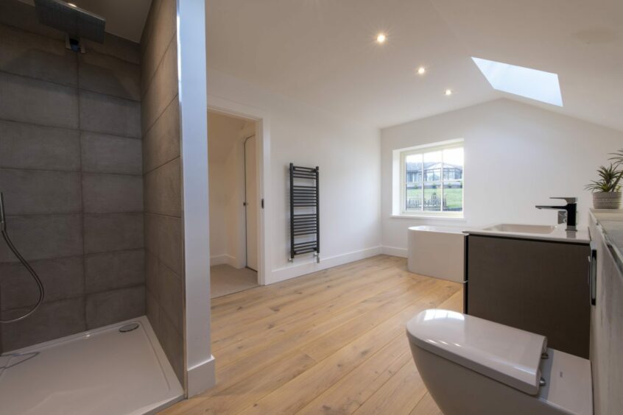
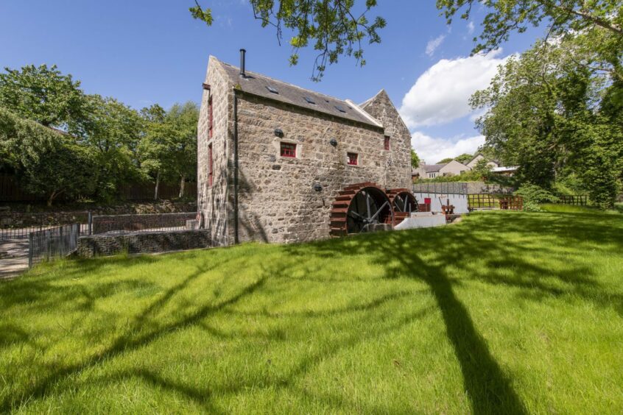
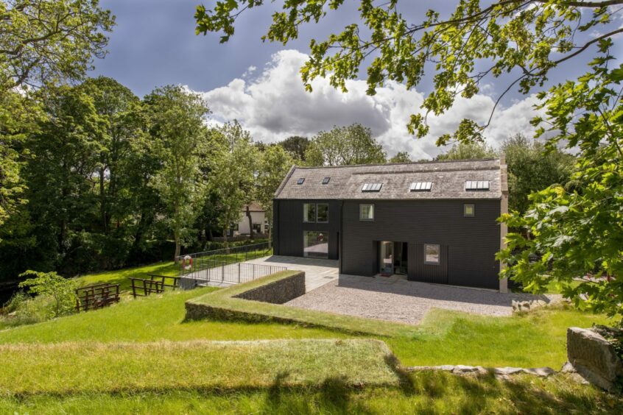
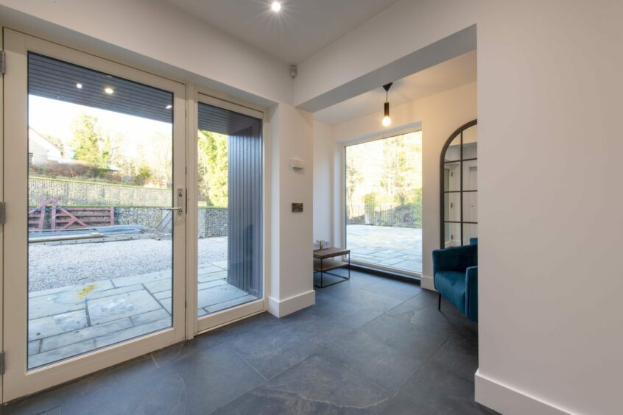
Conversation