If space is high on your wish-list then 35 Reidford Gardens at Drumoak, Banchory, is sure to appeal.
This grand five-bedroom home has lots of room to live and entertain and was built 10 years ago to an exceptional standard and specification by the current owners, Darren and Angela Fletcher.
Among its most impressive credentials is its high degree of energy efficiency which results in comparatively low energy costs.
As well as geothermal underfloor heating, the property boasts very high levels of wall insulation, 8kw solar roof panels with thermal tubes and a heat transfer/recovery system.
The solar panels with thermal tubes are on a feed-in tariff and there are approximately 15 years remaining on the contract.
The purchaser will therefore benefit from regular payments of around £2,200 per annum.
Keeping it local
Darren and Angela have put much care and thought into their self-build luxury property, right down to making sure they used Banchory businesses for finishing touches such as curtains, blinds and carpet as well as local tradespeople for decorating, joinery and plumbing.
“You do not have to travel far to support your local businesses,” said Angela.
“We have redecorated within the 10 years, keeping it simple throughout the house. We recently redecorated the hall before the house was to be put on the market.”
The home is beautifully presented with oak finishings and LED downlighting and among the features to be included in the sale are the American fridge/freezer and wine fridge, a built-in Sonos sound system and all wall mounted TVs.
Generous space
The accommodation comprises an entrance vestibule and hallway, a lounge with a multi-fuel stove and a spacious games room.
The hallway incorporates a storage cupboard housing the controls for the ceiling speakers and televisions.
The kitchen is on open plan to the dining/family room and has been fitted with a range of quality cabinets and integrated appliances.
A large island unit offers additional storage and features a bespoke 35mm granite top.
The utility room incorporates a separate pantry and boiler room which houses the water tank, heat pump, fuse box and power optimiser which reduces the power consumption.
There is also a WC with two-piece suite and a door providing integral access to the double garage.
There is a home office ideal for home working but it could be used as a ground floor bedroom if required.
Also on the ground floor is a shower room with two-piece suite and walk-in shower enclosure.
A solid oak staircase from the entrance hall leads to the first floor landing which features two electronically-operated Velux windows.
Dressing room
The master bedroom has a separate dressing room and en suite shower room fitted with a four-piece suite and large walk-in shower.
The guest bedroom is also a good sized double and has fitted wardrobes and an en suite shower room.
There are two further double bedrooms and a single bedroom.
Completing the accommodation is the family bathroom with three-piece suite and separate shower enclosure.
Approaching the property, electrically-operated gates with remote control open into the large lock-bloc driveway.
To the rear of the house there is a south-facing, fully enclosed garden. It is mainly laid to lawn with a large paved patio offering ideal space for outdoor entertaining.
There is also a large Rhino greenhouse, a timber shed and log store and double garage.
Ideal family home
Drumoak is 11 miles west of Aberdeen and has a church, bowling green, village shop, nursery and primary school. Secondary schooling is offered at Banchory Academy.
Asked what they enjoy most about living there, Darren said: “It’s quiet and friendly. There is a good community spirit within Drumoak and good walking routes and parks in the village.”
What type of buyer do they think the property would suit especially? “A family,” said Darren.
“The house is very efficient and has very low energy bills due to the design and FIT payments.”
Darren, who works as a mechanical designer and engineer, working for various large oil companies throughout Aberdeen and Norway, said that the couple were now planning to downsize, and are considering another self-build project, this time a bungalow.
Price over £600,000 with Aberdein Considine.
Read more…
Check the average house prices and rents in your area with our Housing Market Tracker.
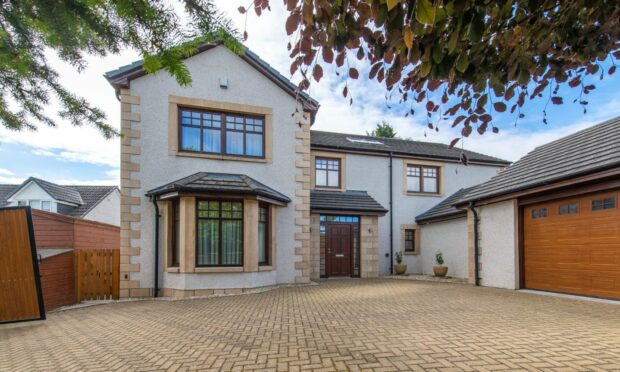
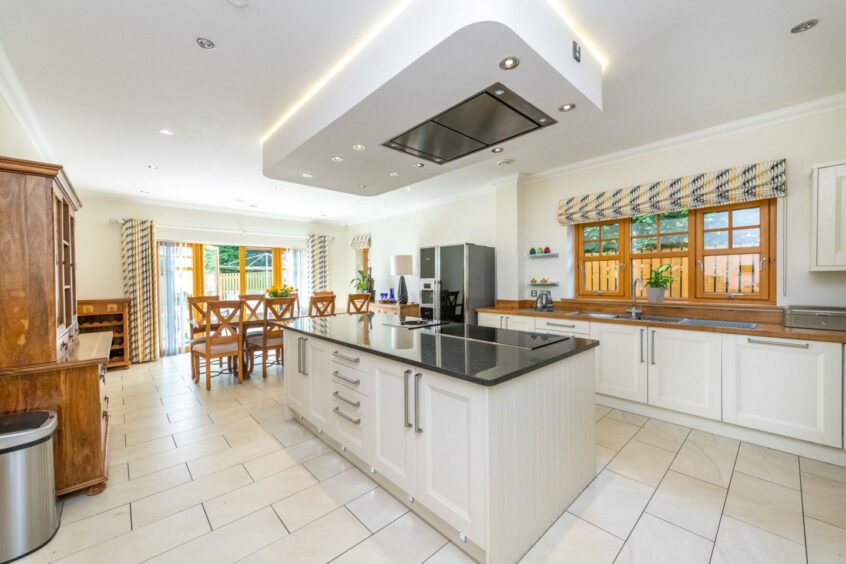
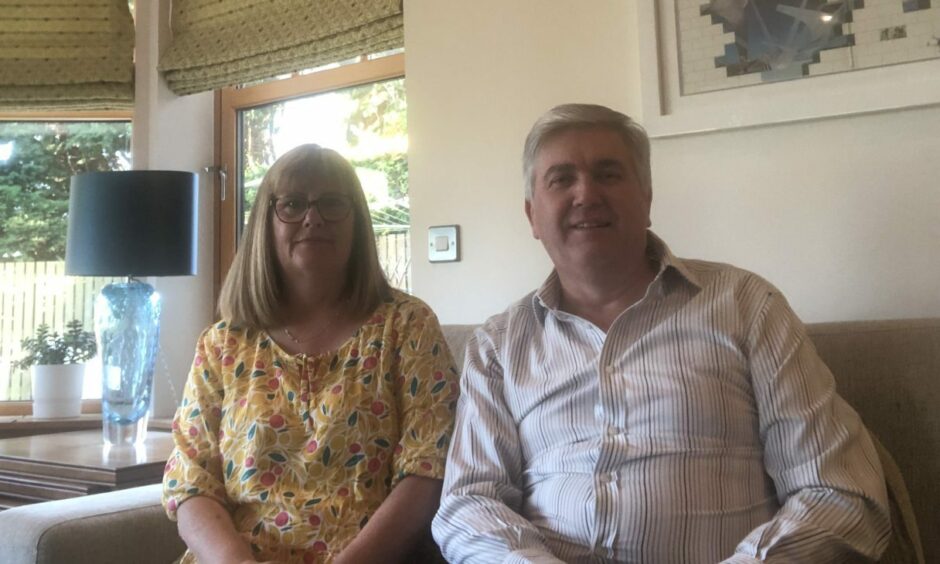
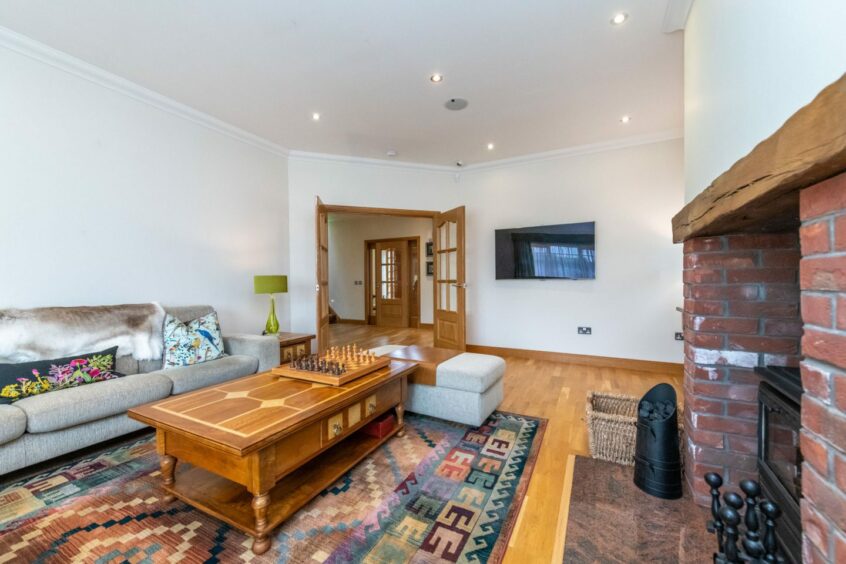
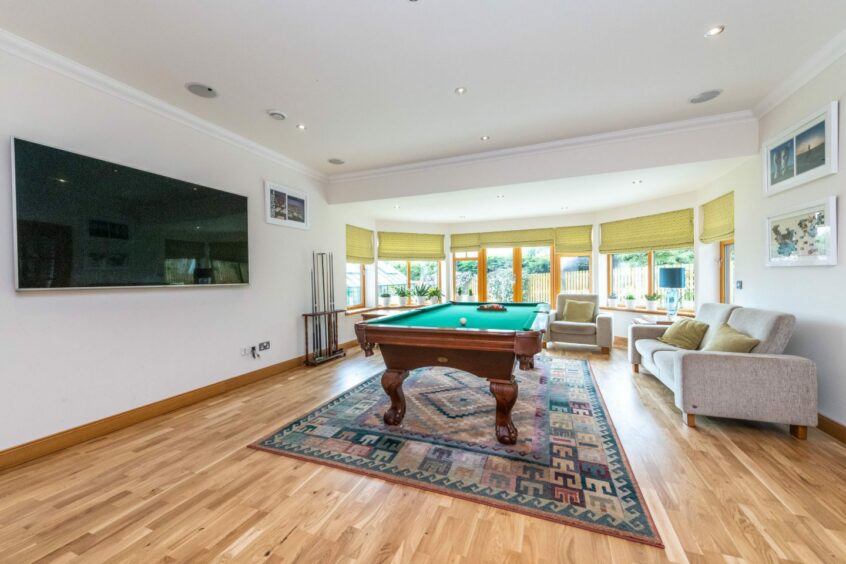
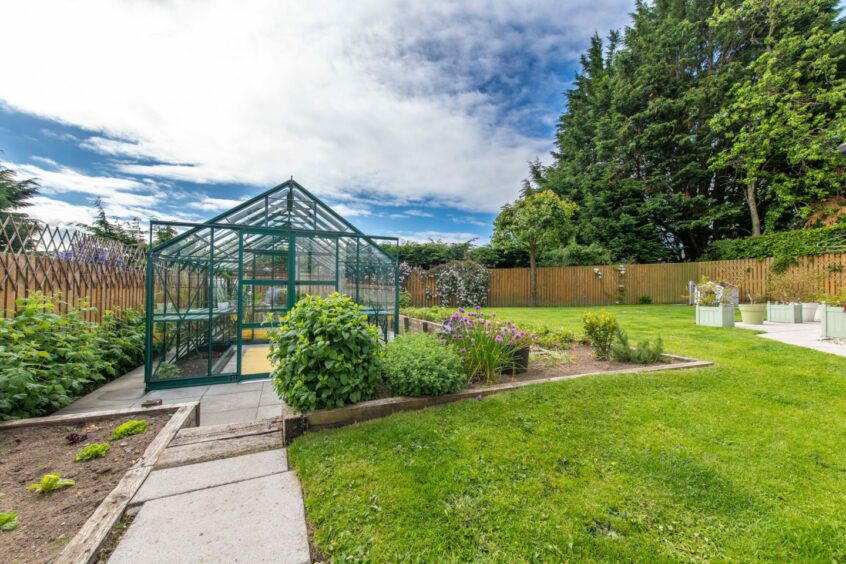
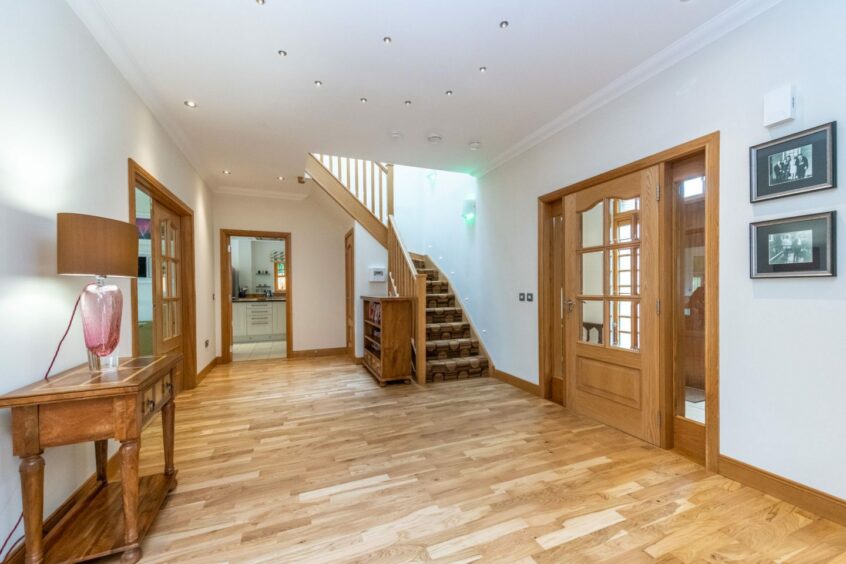

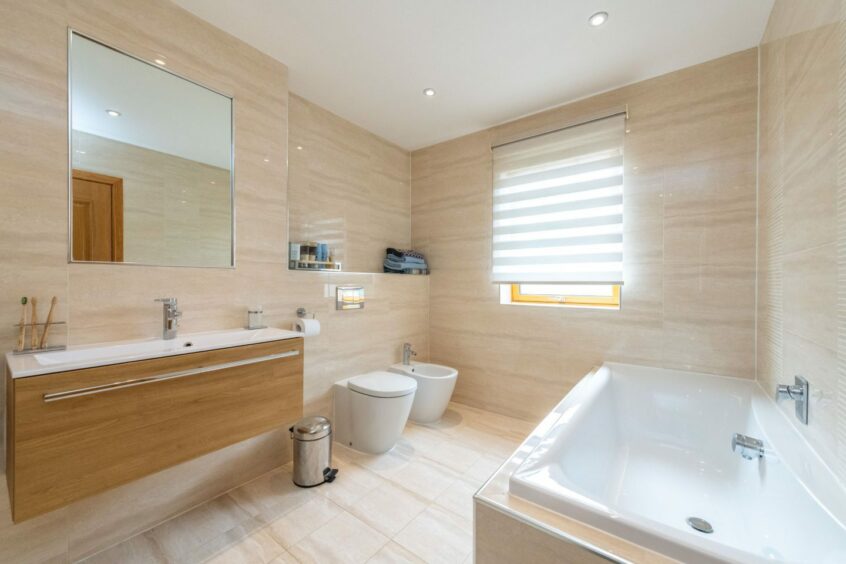

Conversation