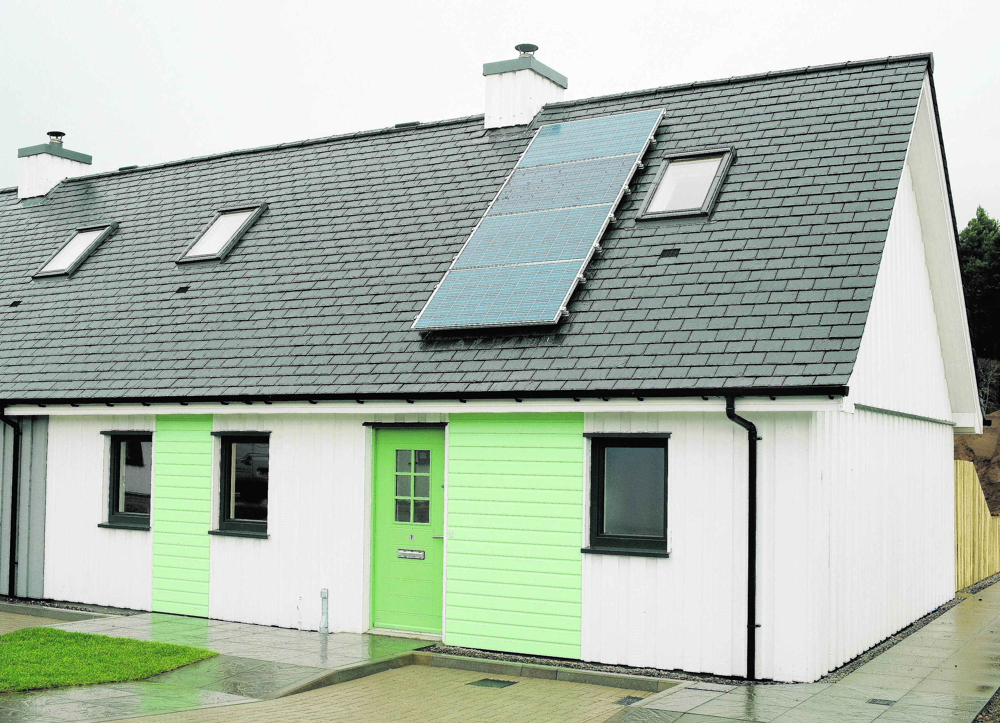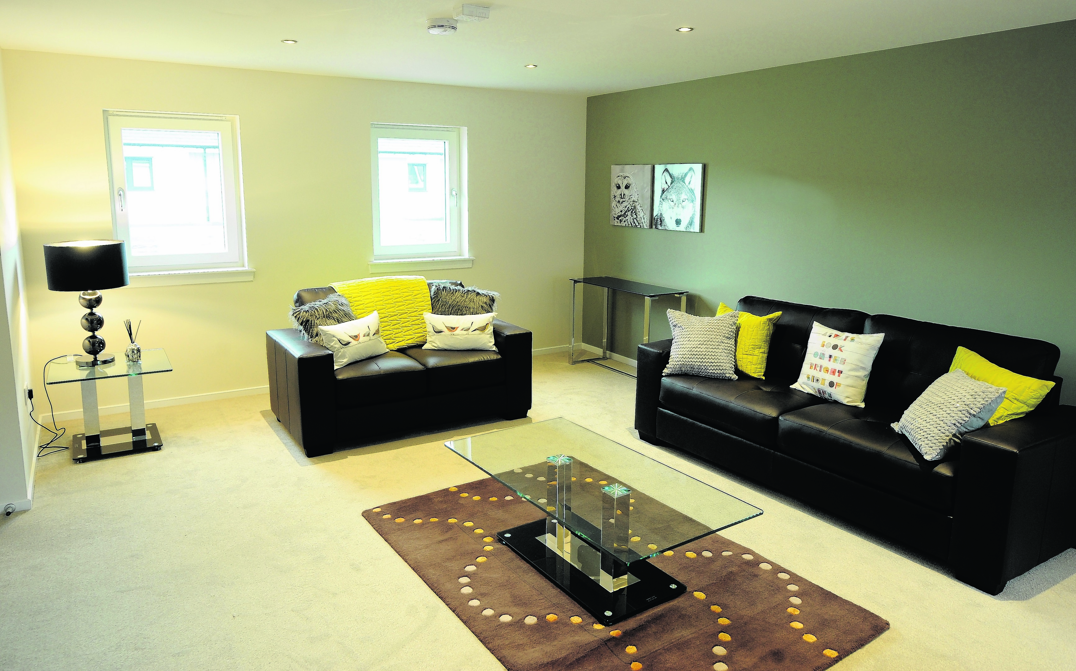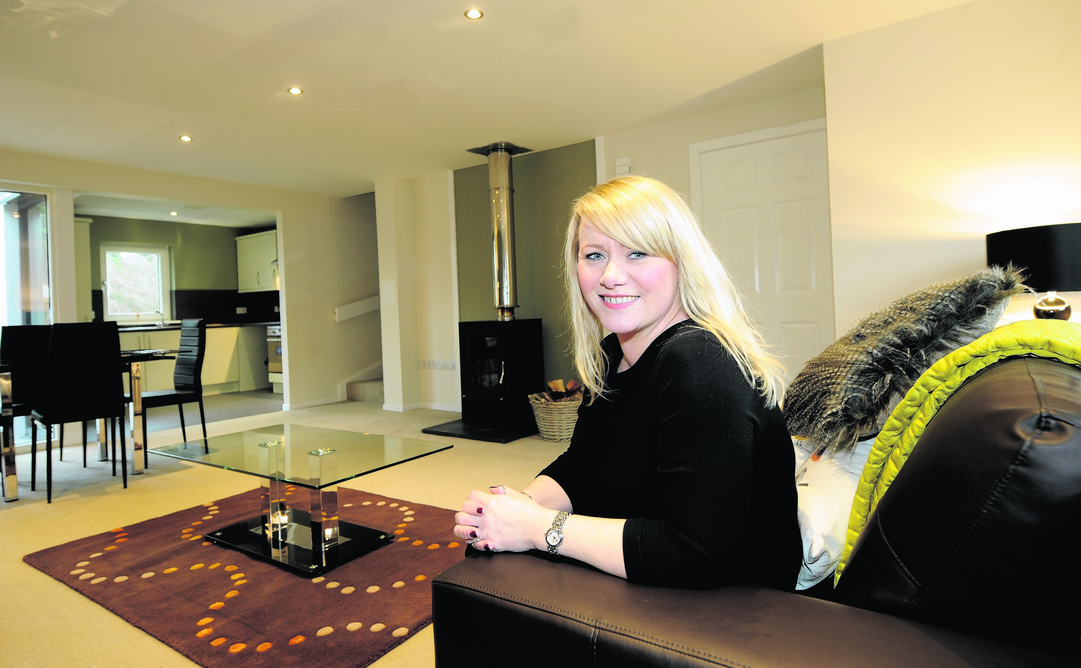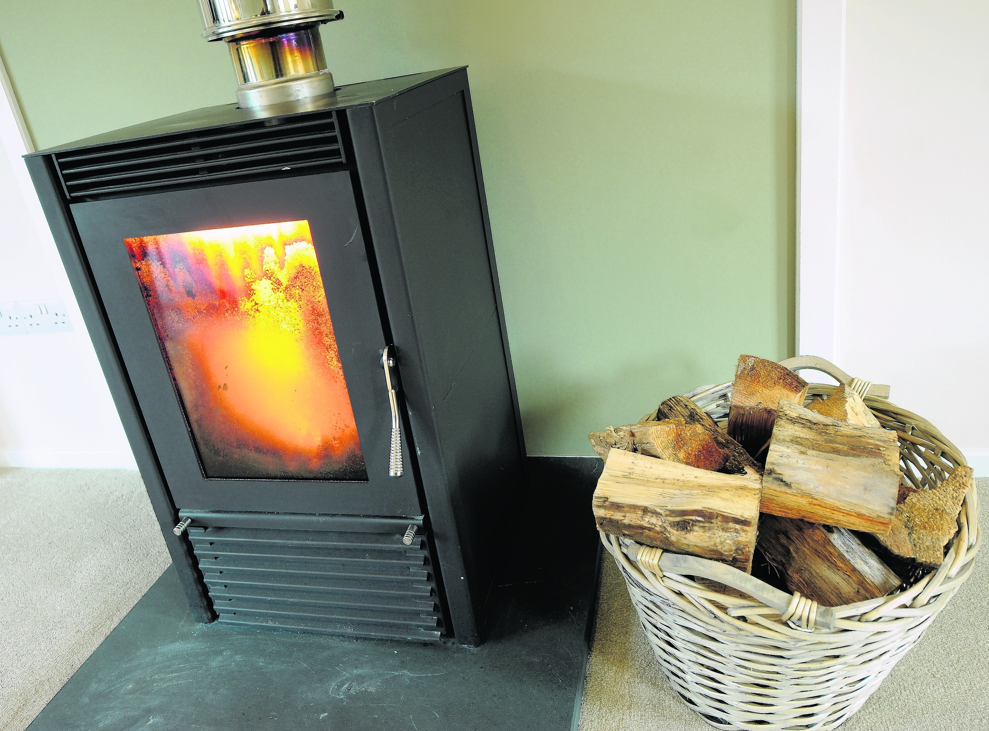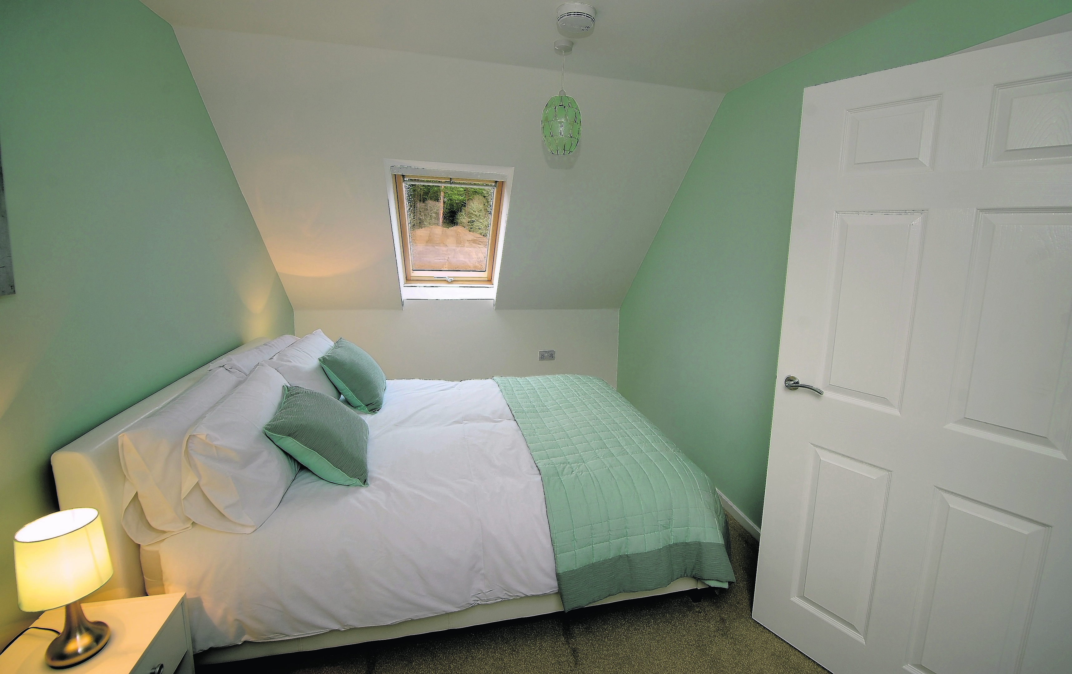Scandinavian-inspired homes lead a march on style and value at Kiltarlity.
For the past few years, Inverness has been steadily expanding – at one point, it was named the fastest-growing city in western Europe, and there’s still plenty of evidence to suggest it’s a city that’s going places.
But the rapid expansion of the city has also seen a steady rise in the number of people looking to live outwith the Highland capital, in a village that’s within easy commuting distance of it.
That’s one reason there’s been a great deal of interest in Balgate Mill, the William Gray Homes development in the village of Kiltarlity, as Pauline Fox, from the local firm, explained: “People are attracted by a location which offers the best of both worlds. Kiltarlity is close to Inverness, yet offers a safe environment with a real sense of country living. Bordered at the rear by the grounds of Beaufort Castle, it’s a particularly tranquil setting.”
Work on the development began last year and several of the stylish Scandinavian-style homes have already been snapped up, with only four of the three-bedroom mid and end of terrace Aigas-style homes, and one four-bedroom end-of-terrace Beaufort-style home, remaining for sale.
It’s the Beaufort, which has been decorated and dressed as a showhouse, we’re viewing in the company of Morna MacKinnon, from Tailor Made Moves, who has the pleasant duty of showing potential buyers around.
The timber-frame homes have slate roofs and are clad in larch and from outside look similar to small, country cottages. But like Dr Who’s Tardis, the Beaufort is deceptive because once inside you quickly realise it’s much bigger than it looks, and is a substantial family home. Take the hallway, for example. It includes a hidden utility area with storage and is plumbed for a washing machine and tumble dryer; a double cloak cupboard and an enormous understairs cupboard with light, which measures around 10ft by 3ft, so there’s plenty of space for everything from ironing boards to golf clubs and bikes.
This floor also has a family bathroom which has a three-piece suite with overbath shower and wet walls, and an impressive master bedroom with built-in double wardrobe. From the hall, there’s access to the lounge and dining area, which are also larger than you’d expect, and on an open-plan basis with the kitchen, but the design is such that it would be easy to add a wall or glass doors to keep the kitchen totally separate.
Nice touches in the lounge include a wood-burning stove which makes an attractive focal point although, as the house has high standard insulation, the heating won’t need to be on very often. Homes here also have solar panels which help cut energy costs. The dual aspect lounge has two windows at one side and a full height-glass window and patio-style door at the other which flood the room with natural light. The fully-fitted kitchen which comes with a good range of units, plus an integrated fridge/freezer, oven, halogen hob and extractor fan with light. Those looking to buy one of the three-bedroom homes, or those being built at the next phase, have the option of choosing their own kitchen units and flooring.
Decorated in muted tones of sage and cream, the lounge easily accommodates two brown leather sofas, a four-seater glass-topped dining table and assorted feature tables which, along with the beds, side tables and lamps in the bedrooms, are included in the fixed asking price of £179,995. From here, a carpeted staircase leads to the upper floor which has an L-shaped hallway with decent-sized home office area, but again, there’s potential to have this area converted to further storage space.
There are three double bedrooms upstairs, two of which are bigger than average and feature dual-aspect Velux windows, built-in wardrobes, and space for additional furniture while the third double, prettily decorated and dressed as a girl’s room, also has a built-in wardrobe. Easily reached by all three upper bedrooms is a separate WC with wash-hand basin. One thing you can’t fail to notice is the amount of electric sockets available – I counted 12 in one bedroom alone.
Outside, there’s a lock-block drive which can accommodate two vehicles, while the rear gardens on this terrace are all gated, fenced and come with a purpose-built wood store and look out on to a landscaped communal playing area, which will be completed in due course. The garden has a nice slabbed patio area, perfect for alfresco dining, and an easily-maintained lawn.
Balgate Mill sits within a tranquil setting in Kirkhill, which is reached from Inverness via a picturesque drive skirting the Moray Firth. It’s a village with a real sense of community and has a well-supported primary school, village hall and shinty team plus a regular bus service. Only 10 miles from Inverness city centre, it’s less than five minutes from Beauly, which is a bustling little place with everything you could possibly need, set around an attractive square.
Morna said: “The development is the perfect place for families and young couples looking for an affordable first home, with large open green play areas for children. Innovative design, an energy-efficient heating system, great storage and affordable price make it very popular, and the feedback we’ve received from our open day at the end of last year was excellent, with visitors being impressed by the size, layout and style of the homes.”
House prices for the three-bedroom homes start from £154,995. Those wishing to view the showhome should contact Morna McKinnon on 01463 233218.
