Some homes are so unique they demand attention and 47 Queens Lane South is one such property.
The former coach house oozes with character inside and out and is nestled in a quiet street in the highly-desirable residential area of Aberdeen’s west end.
Three levels
The three-bedroom property has been thoughtfully redesigned to provide a high standard of accommodation over three levels with a design and layout compatible with modern lifestyles.
Incorporated are some thoughtful design features which add to the individuality of this architecturally designed property and care has been taken to ensure a bright and airy environment.
Among the attractive and interesting features of this home, most striking is the cast iron spiral staircase that leads from the entrance to connect the upper and lower levels.
The lounge looks over the private rear garden and has double French doors that open out onto it.
A focal point of the lounge is the exposed brick chimney breast and fireplace with matching hearth and fitted living flame coal effect gas fire.
The dining room, which has downlighters and terracotta floor tiles, is on split level to the lounge with direct access to the adjacent conservatory.
Conservatory
The conservatory has an outlook over the private rear garden and also features terracotta flooring.
This flooring continues into the dining kitchen which boasts a south-facing,
cathedral-style window and has ample space for dining and entertaining.
There is an extensive range of base and wall units with pine doors, contrasting work surfaces as well as a Belfast sink with mixer tap.
A notable feature is the Aga with two rings and four ovens, a charcoal grill, three gas hobs and deep fat fryer, integrated NEFF dishwasher, and Hisense American-style fridge freezer.
Adding to the interesting history of this home is the fact that at one time, the entire lower level was once a recording studio.
It now comprises a utility area with Zanussi washing machine and tumble dryer, central heating boiler and airing/drying area.
Also on this level is the family room that is approximately 6.90m x 4.47m (22ft 8in x 14ft 8ins) with a TV point and surround sound and a music area located to the side, office area.
On the first floor, the master bedroom has an en suite shower room, lots of storage space and south and west-facing windows.
The main bathroom has twin wash hand basins and a plunge bath with seating for two persons.
There are a further two double bedrooms with storage space and Velux windows creating a bright environment.
In addition, there is an insulated and part-floored loft.
Outside, the exclusive and well-screened garden area is mainly lawn with trees and colourful shrubs in the borders.
There is also a granite set driveway.
Location
Queens Lane South is situated in an area well served by pubs, clubs, restaurants and leisure facilities and the west end of Union Street is within relatively easy walking distance.
The property is also within the catchment area of excellent primary and secondary schools.
Price over £470,000 with Alex Hutcheon + Co.
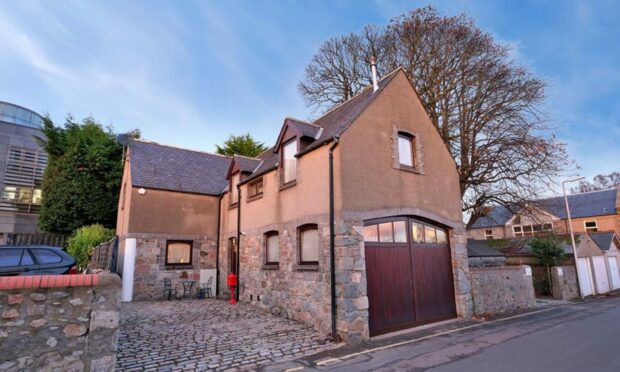
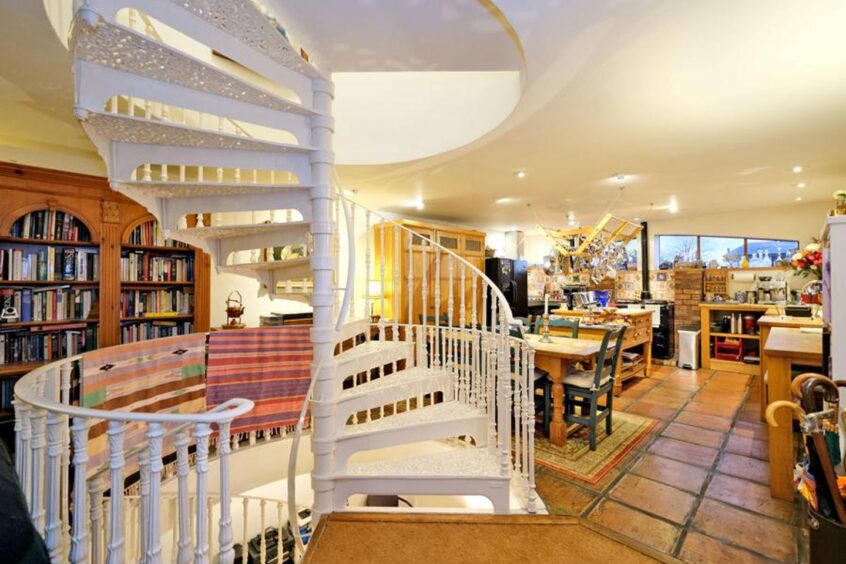
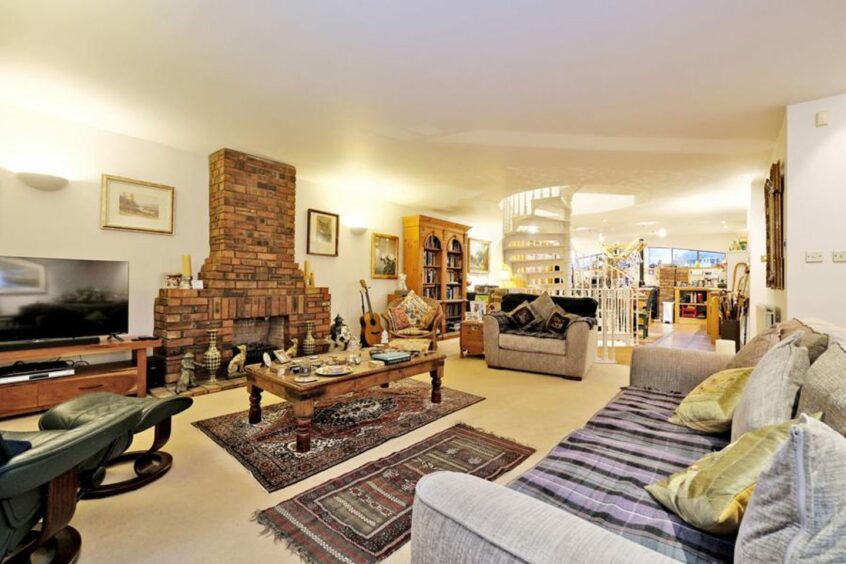
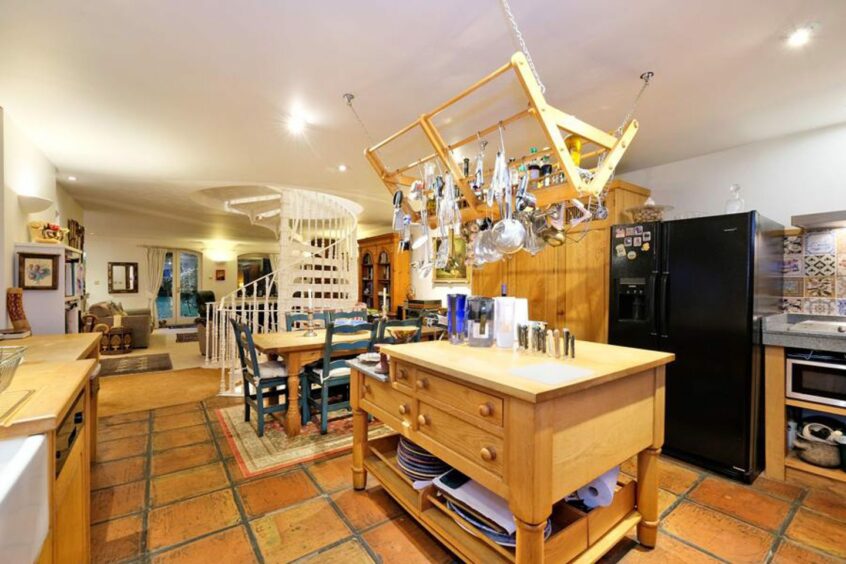

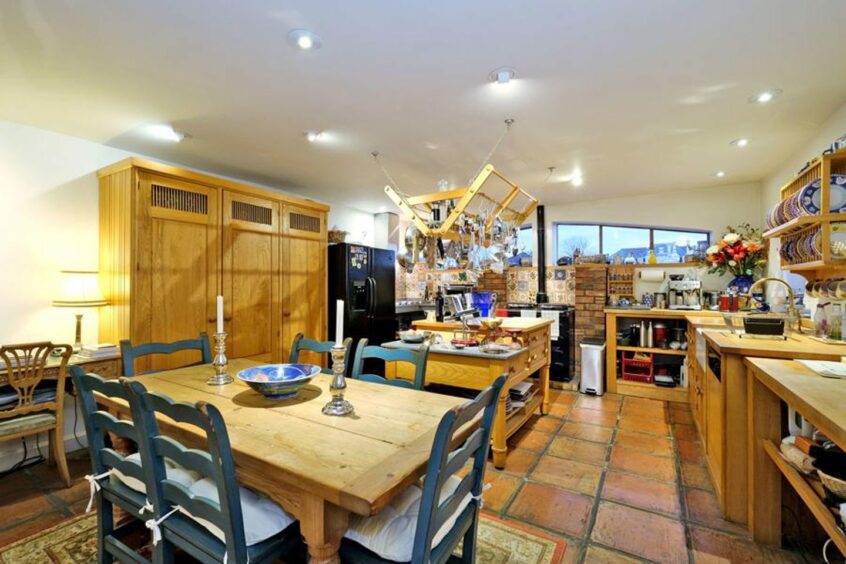
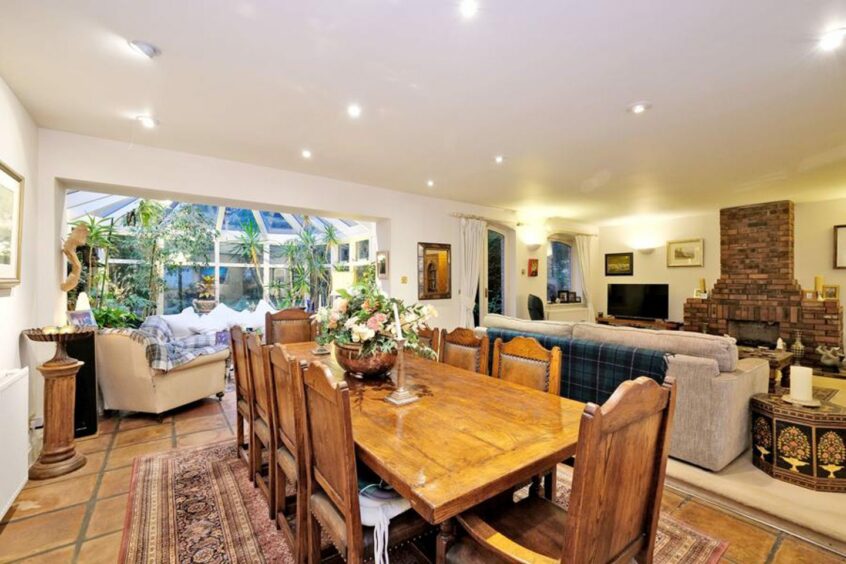

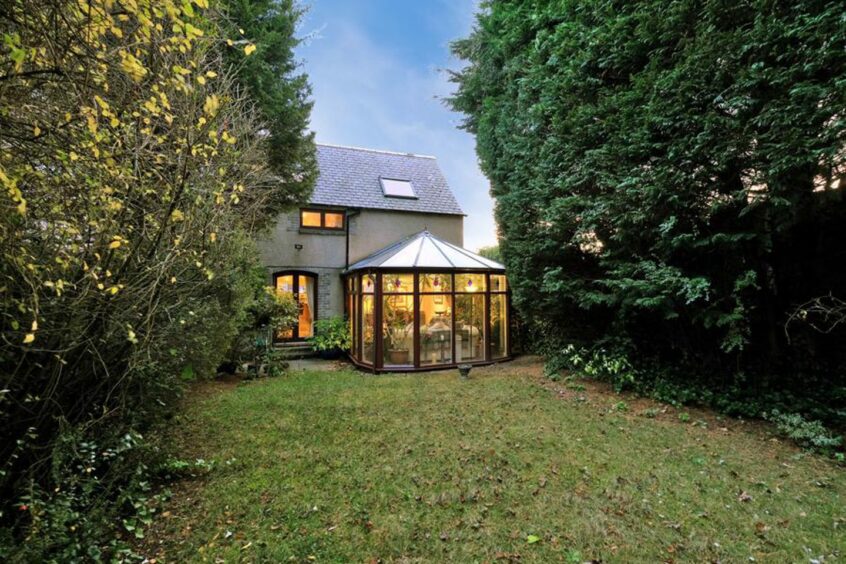

Conversation