This week’s pick of the properties are versatile homes with lots of room and desirable settings
4 Macaulay Place, Hazlehead, Aberdeen
This four-bedroom detached family home has been built to a high standard by Kirkwood Homes in the prestigious Macaulay development.
It has a commanding front vista and mature rear gardens and is attractive on the inside and out, while providing a sense of privacy and tranquility.
Quality finishes and a high level of detail is immediately noticeable and sets the tone for the rest of the property.
The hall boasts a stylish staircase and glazed French doors lead to the lounge. There is a family room with garden views, a dining room and a sun lounge with French doors leading the rear garden.
The kitchen is set on open plan to the dining area, providing a more relaxed space for breakfast and family meals.
The master bedroom suite is expansive in size and has a bank of deep recessed
wall-to-wall cupboards with mirrored doors, a walk-in wardrobe, en-suite with corner bath, his and her sinks and walk-in shower enclosure.
Price over £550,000 with Ledingham Chalmers LLP.
Whitestone Lodge, Finzean, Banchory
Designed and built by the previous owners, this unique eco home offers spacious family living with the benefit of many energy saving initiatives including triple-glazed windows, air source heating and tariff-feed photovoltaic solar panels.
Built to a high standard and specification, this well-proportioned home boasts a contemporary finish throughout including a light and airy open plan lounge/dining area with full height windows on two aspects which incorporate French doors to the south-facing gardens.
The generous dining kitchen is fitted with modern units incorporating integrated Neff appliances.
From the open-plan living area, an open-tread oak and glass spiral staircase leads to the upper floor and boasts a full height stairwell window.
The master bedroom has a fully fitted dressing room and separate shower room. The guest bedroom also benefits from an en suite shower room.
Within the two acres of grounds there is a paddock, stable block, detached studio/home office with double car port and a wooden barbecue hut.
Price over £550,000 with Raeburn Christie Clark & Wallace.
The Coach House, Newmachar, Aberdeen
This substantial three-bedroom house is set in around three-quarters of an acre and includes two stables and a paddock.
The house is fully double glazed, the windows all having deep sills, has LPG heating, with neutral decor throughout.
The accommodation is on two levels and comprises of a porch, hallway, lounge, family room, dining kitchen, utility room, family bathroom and shower room on the ground floor and on the upper floor a master bedroom with en-suite bathroom, two double bedrooms and a study.
Externally, a short driveway leads to a private courtyard where there is parking available for several vehicles.
The three areas of garden are mainly laid to lawn with trees, mature plants and flowers.
There is a large outbuilding consisting of a single garage, potting shed and two stables, with a paddock, all used as storage, but all could be easily converted back to their original purpose.
Price over £374,000 Grant Smith Law Practice.
8 Woodcot Gardens, Stonehaven
This is a large, four-bedroom detached family home, located in a cul-de-sac in a quiet area in Stonehaven.
The ground floor accommodation comprises of bright, dual aspect lounge, family room, formal dining room, well-appointed kitchen with large dining area, utility room and a useful cloakroom.
Upstairs are four double bedrooms, one benefitting from en suite shower room and a contemporary main bathroom.
Outside, to the front a large Loc-Bloc drive leads to the garage, 7S EV car charger, electric sockets and a garden to the side.
The secure rear garden is mainly laid to lawn with an elevated decking area.
Price over £420,000 with Raeburn Christie Clark & Wallace.
An Dobhran, Drimnin, Morven
An Dobhran is an exceptional architect-designed detached villa which has recently undergone a comprehensive refurbishment.
The villa sits in a stunning coastal location within the Morvern peninsula which is home to an amazing range of animal and plant life.
The open-plan drawing room has a fireplace with log burner set into an exposed brick wall and there is a sitting room/bedroom with beautiful aspects to the front of the property.
The fitted dining kitchen has a vaulted double height ceiling, wooden flooring, breakfast bar and built-in appliances including a navy blue two oven electric AGA.
There are French doors out to the teak decking and garden.
There is a substantial boat shed, a garage, wood store and access to the jetty at the shorefront as well as particularly lovely gardens.
Offers over £475,000 with Savills.
3 Redcastle View, Kirkhill, Inverness
This four-bedroom detached family home was built approximately 12 years ago and offers spacious accommodation throughout.
The master bedroom and en-suite are located on the ground floor and three further double bedrooms on the first floor.
A stunning feature of this desirable property is the galleried landing with balcony over the lounge looking out through the Cathedral-style windows allowing a flood of natural light to the open plan living space below.
With an integral double garage accessed from the utility room, the property benefits from solid oak doors, skirtings and finishings.
Offers over £385,000 through selling solicitor Innes & MacKay on 01463 251200.
Read more…
Check the average house prices and rents in your area with our Housing Market Tracker.
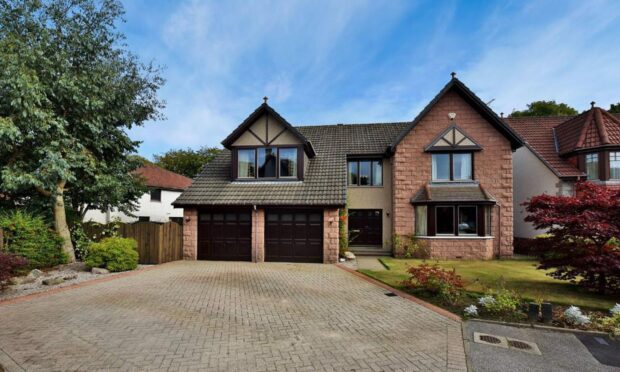
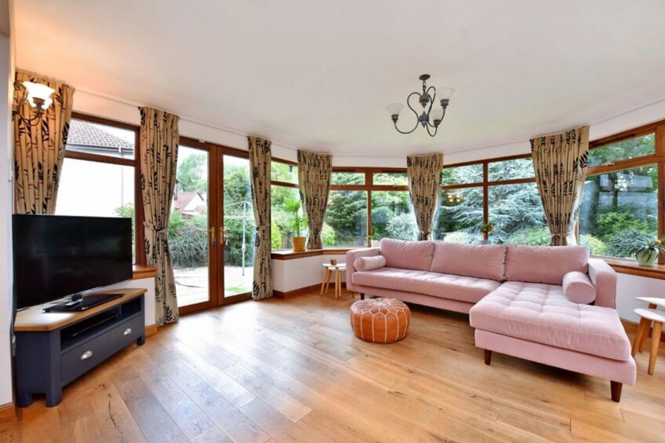
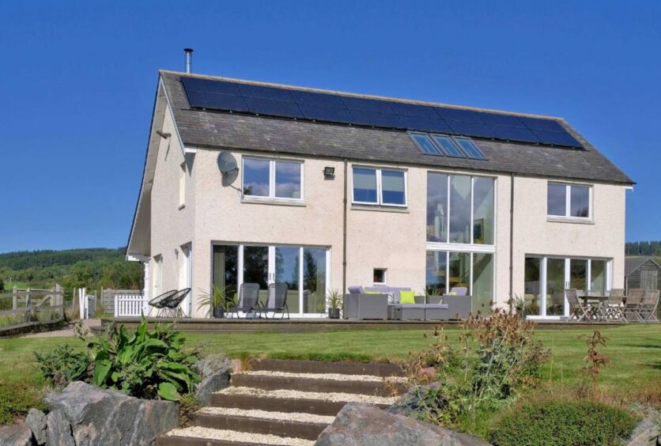
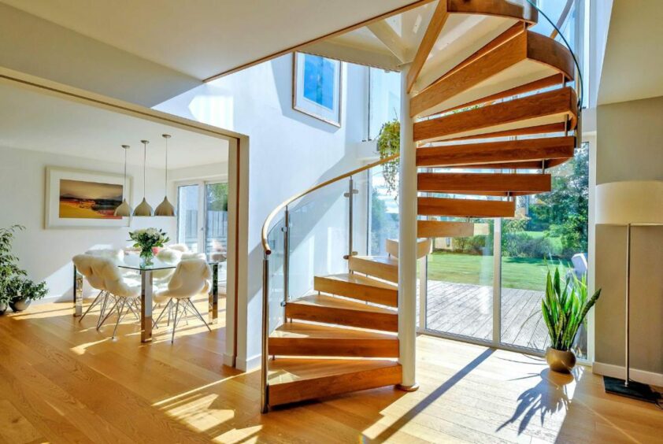
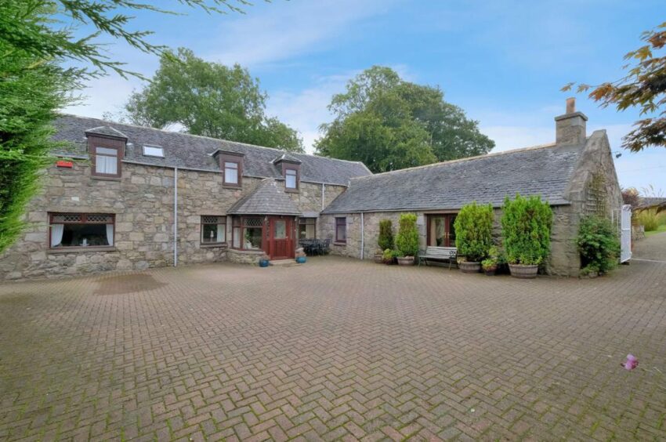
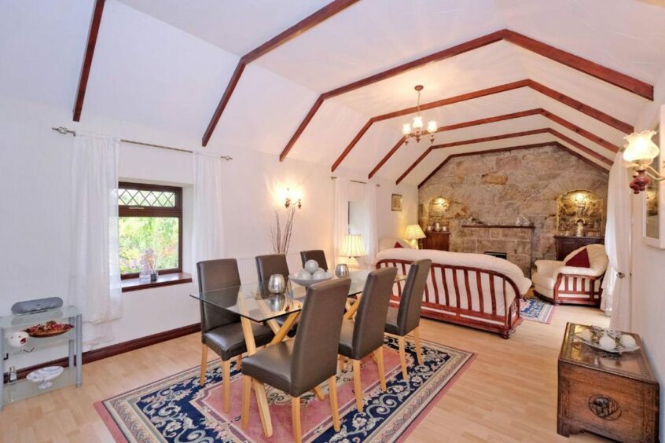
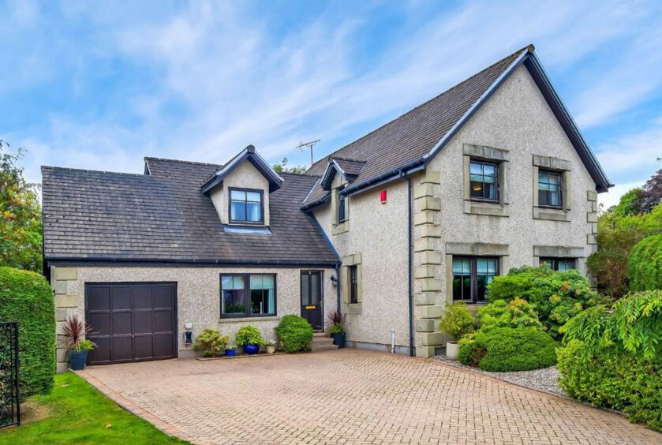
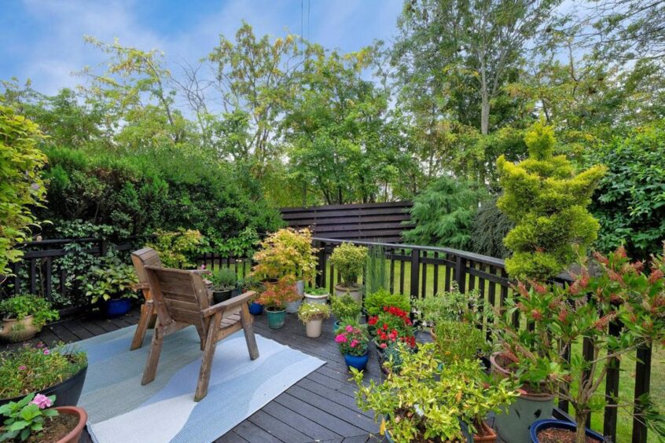
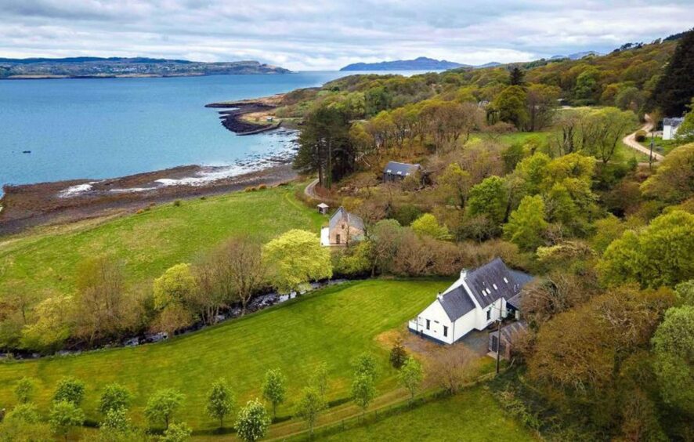
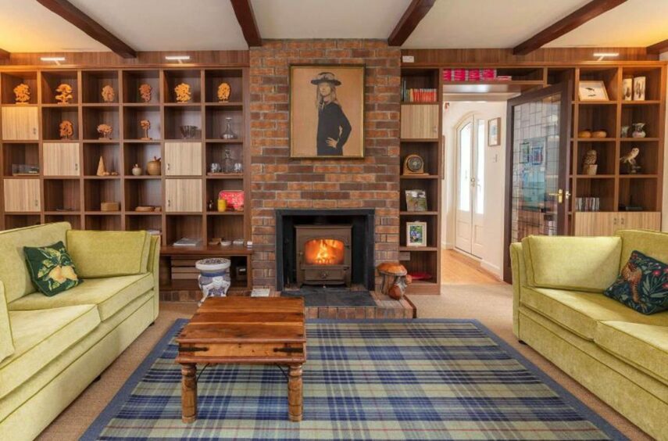
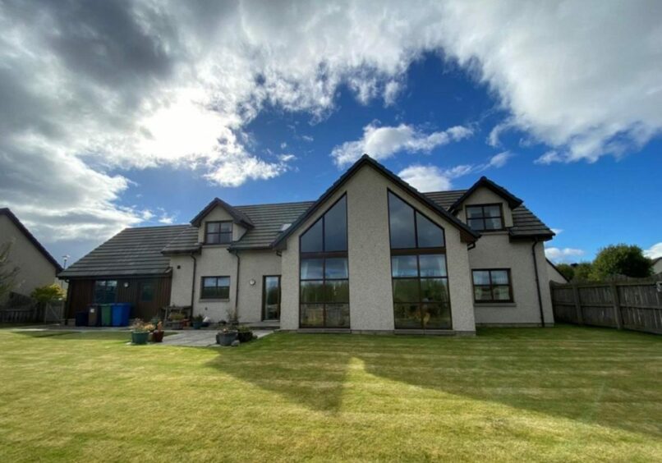
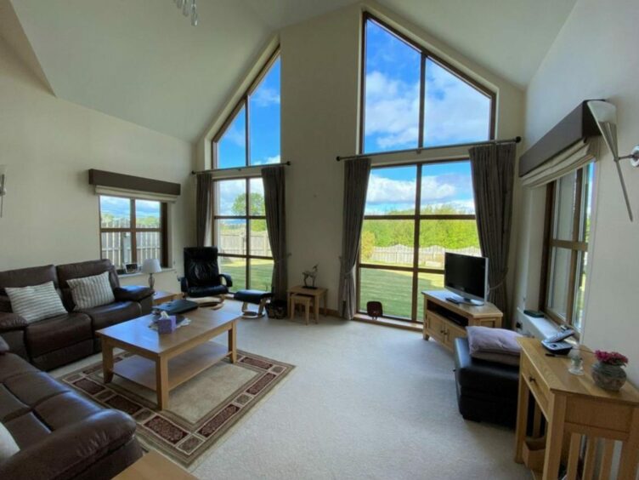
Conversation