This week’s pick of the properties offers a selection of charming homes with attractive features and versatile spaces.
Backhill Steading, Kemnay, Inverurie
This four-bedroom detached steading conversion with detached triple garage, is accessed via a private road shared between just three properties.
It is set in approximately half an acre in an idyllic woodland setting and has open countryside views.
Previously an old mill dating back to 1800s, it has been sympathetically converted by the current owner and finished to a very high standard with oak doors, oak finishings and quality fixtures throughout.
Landscaped grounds extend to approximately half an acre and the triple garage has a self-contained home office/gym above.
Price over £500,000 with James & George Collie.
15 Balhalgardy Drive, Inverurie
Situated within a modern development and built by CALA Homes in 2021, this property offers generously sized rooms and high ceilings throughout.
The heart of this home is the dining family kitchen which features a quality Laing’s of Inverurie kitchen with stylish two-tone concrete-effect base units and integrated appliances.
Also on the ground floor is a generous lounge with double doors to the rear garden and handy family room which could be utilised in a variety of ways.
Upstairs boasts five double bedrooms all with built-in wardrobes while the master bedroom and guest bedroom have en suite shower rooms.
Price over £495,000 with Aberdein Considine.
Laurel Park, Meikle Wartle, Inverurie
The brochure described this home as “simply beautiful” and it’s hard to argue with that.
Sitting on an extensive plot, the property also offers a well maintained paddock set on approximately 1.75 acres and stables.
The current owners have completely upgraded and modernised this three-storey home, providing ample space for any growing family.
The heart dining kitchen/family room features a lovely kitchen with the modern twist of black fittings.
The lounge is full of light from the duel aspect windows and large balcony and it has a statement fireplace.
On the ground floor there is a guest bedroom with en suite shower room and a further three bedrooms are located on the first floor.
The master suite has an en suite shower room and dressing room.
Price over £459,000 with Aberdein Considine.
27 Ferryhill Place, Aberdeen
This five-bedroom, B listed house forms part of a grand terrace of granite-built residences on a tree-lined street in Ferryhill.
This characterful home has been upgraded to a high standard by the owners, by restoring its exterior grandeur and also by creating a contemporary home which will undoubtedly appeal to families.
The fully-enclosed south-facing rear garden has also been completely upgraded and offers a comfortable outdoor area for entertaining and relaxation.
An abundance of fine Victorian period features are evident throughout the property to include high ceilings with moulded coving, intricate plaster detailing and ornate roses, picture and dado rails, double height skirting boards, functioning window shutters and impressive fireplaces in the public rooms.
Price over £575,000 with Gavin Bain & Co.
Westbury House, Nairn
This delightful, three-bedroom detached sandstone property on Westbury Road offers generous accommodation over two floors and has the added benefit of a detached stone-built annexe.
The property has been well-maintained over the years by the present longstanding owners and retains lots of original features.
Many rooms are dual aspect allowing plentiful natural daylight to flood in. High ceilings and generous proportions also add to the air of light and space.
The property is enclosed by a stone wall with neat hedging and wrought iron rails and a pedestrian gate to the front.
The detached stone-built annexe has two rooms plus a cloakroom with WC and wash hand basin.
It also benefits from gas central heating, fed from the main house, power and plumbing, making it an ideal opportunity for self-employment or working from home.
Offers over £410,000 with selling solicitors R & R Urquhart (Nairn) on 01667 453278.
Wester Dalziel Cottage, Dalcross, Inverness
This five-bedroom, detached property provides spacious accommodation over two floors and is situated in a peaceful, rural location enjoying open views of the countryside.
Of particular note is the spacious lounge which is double aspect with a full-length window offering views over the garden and surrounding countryside.
It also has a coal fire with tiled hearth and solid wood flooring.
The front garden is mainly laid to lawn and bounded by high hedging ensuring complete privacy.
The rear garden is fully decked and provides a perfect space for outdoor entertaining or dining al fresco.
Offers over £325,000 with selling solicitors MacAndrew & Jenkins on 01463 723500.
Read more…
Check the average house prices and rents in your area with our Housing Market Tracker.
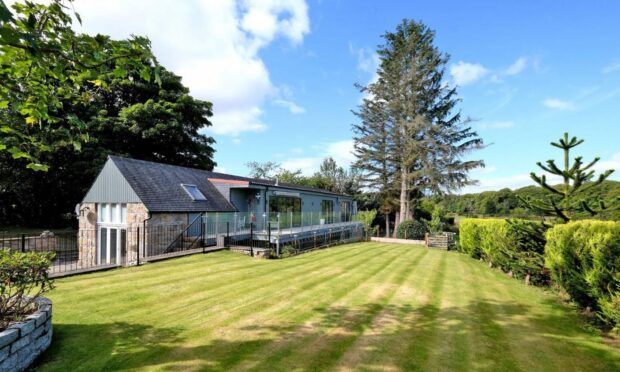
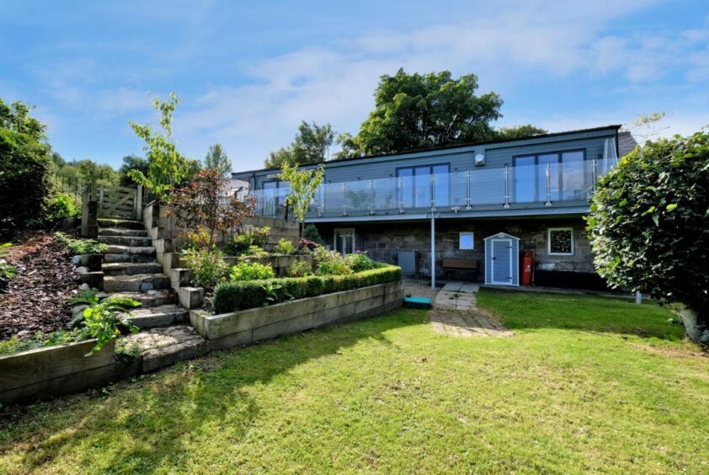
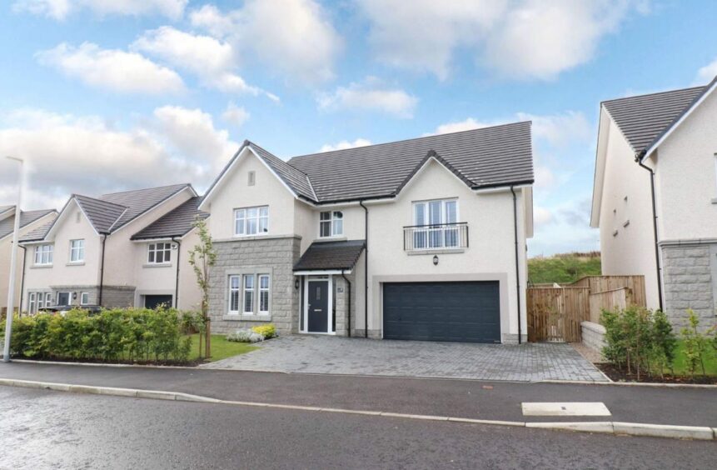
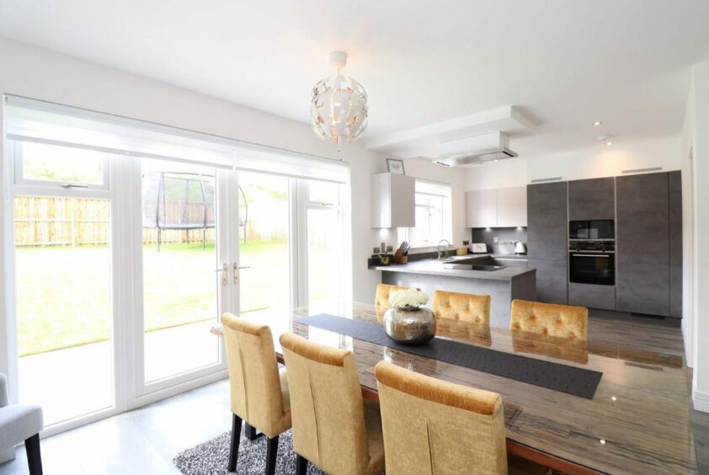
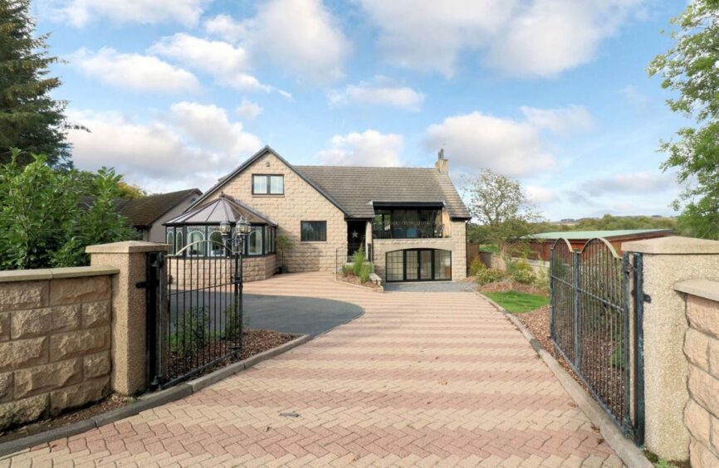
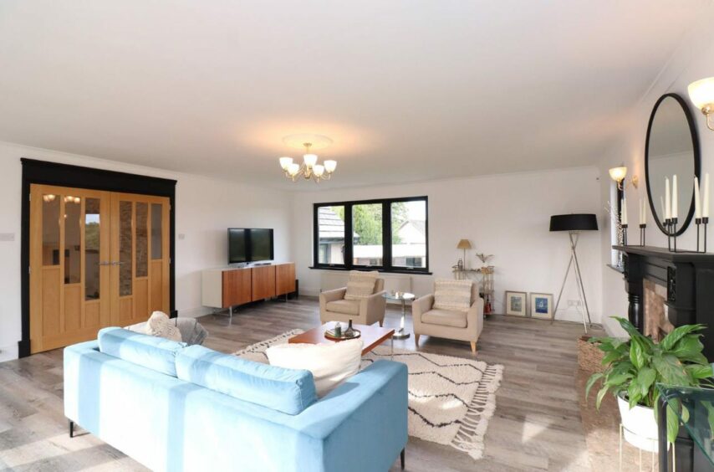
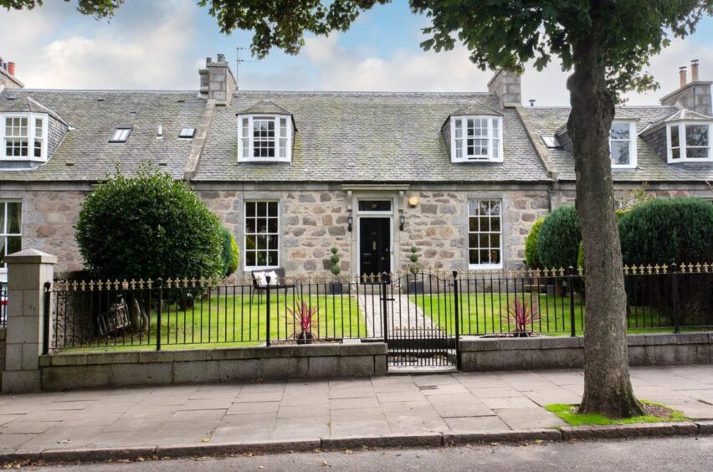
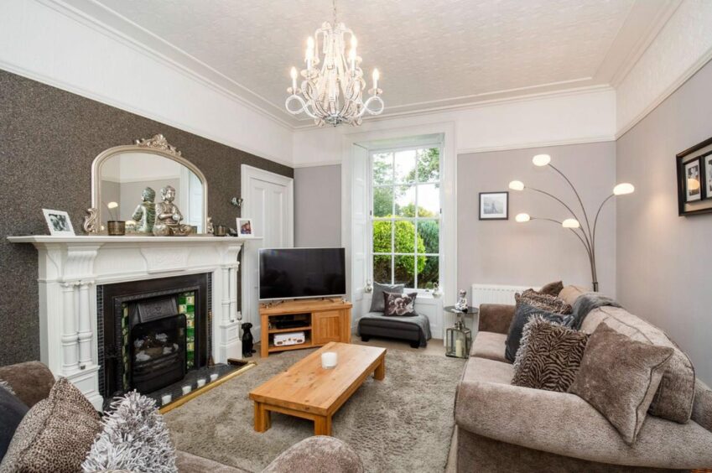
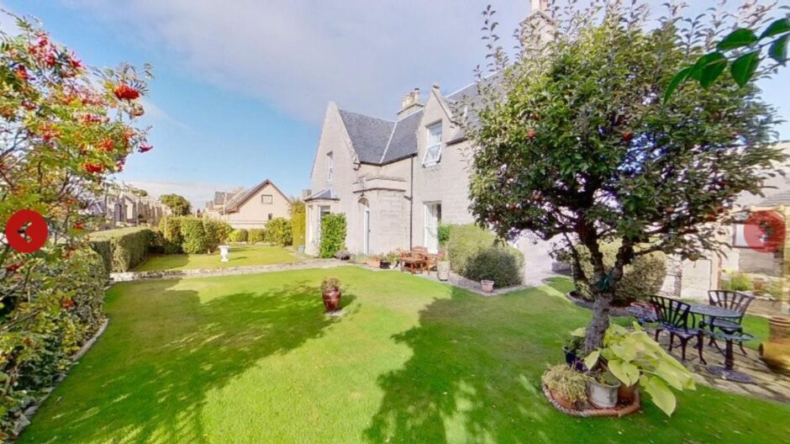
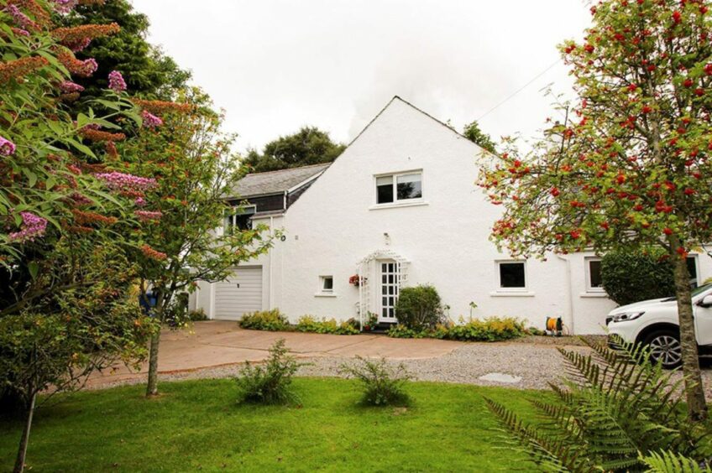
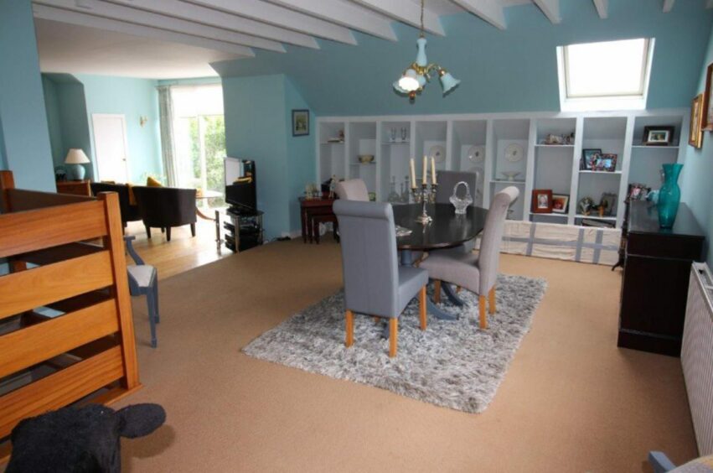
Conversation