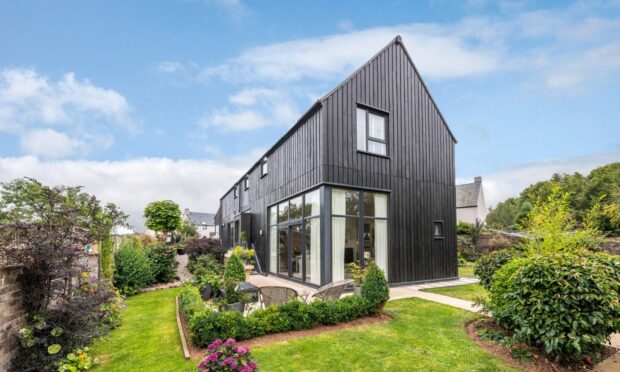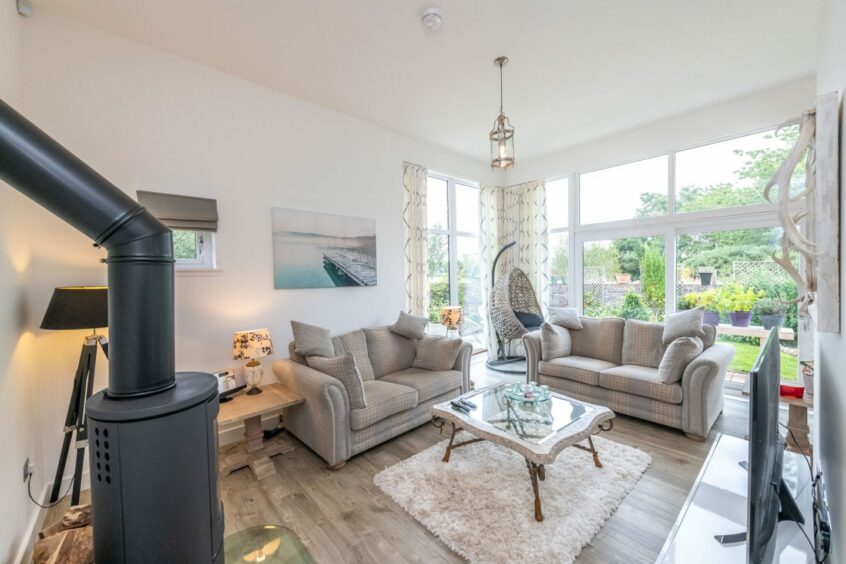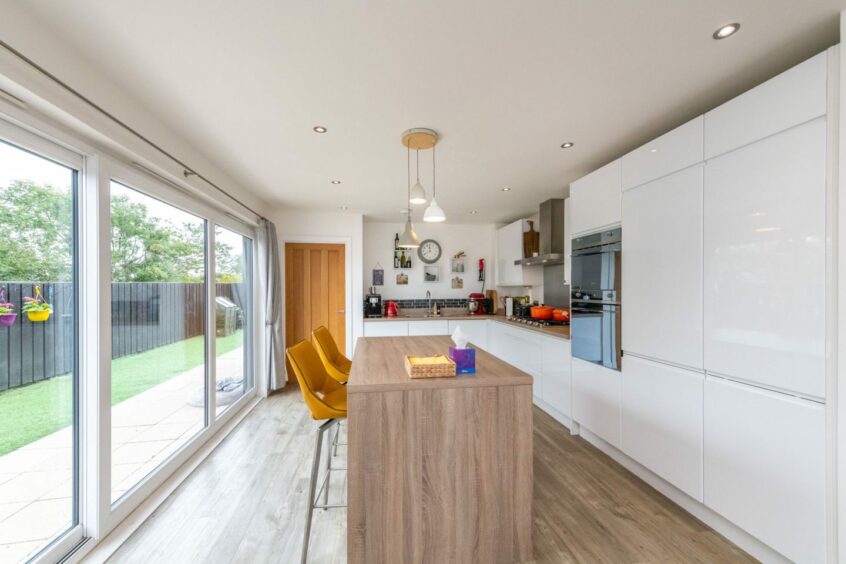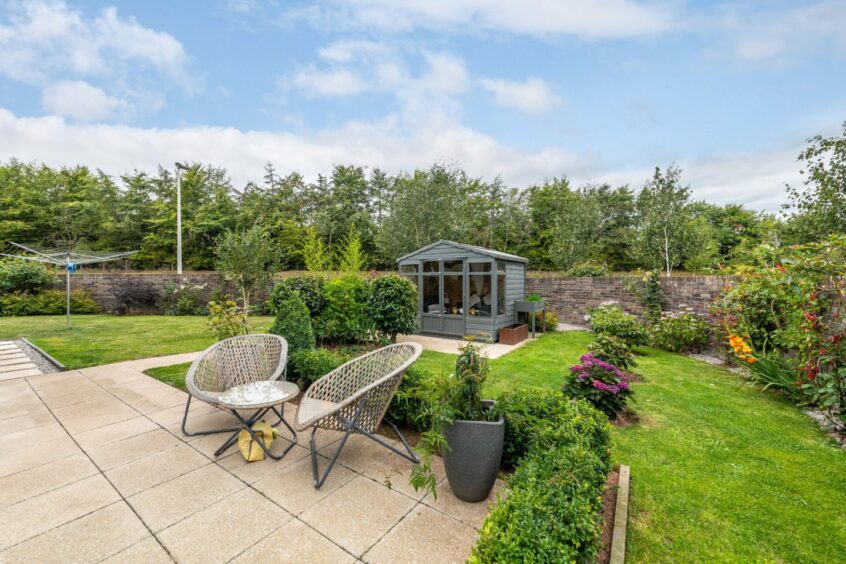Casting his eye over the stunning interior, the glorious views and the wonderful back garden, Allan Duncan was left “smitten” when he first locked eyes on Carron Den, the striking five-bedroom property that he would come to call home.
Located in Stonehaven – just a 10-minute walk from the popular dog walking territory of Dunnottar Woods – Allan and his wife Margaret were sold as soon as they stepped foot into what was originally a showhome.
From the impressive open-plan lounge and dining area and the designer family kitchen to the sumptuous bedrooms and a detached double garage, every inch of the contemporary home left the couple in a kind of property paradise.
“We were sold on Carron Den the minute we looked at it, we were totally smitten on the first visit,” says Allan, who lives with Margaret and their beautiful pooch Jake.
“It was homely and we loved the high ceilings and the fact that there is no one facing onto us at the front – there were just beautiful landscapes and so much space around it.
“The four parking spaces were also a bonus.
“We were also attracted by the natural light and high ceilings throughout the house and the secluded and safe walled garden which was ideal for our grandchildren and dogs.”
Walk-in condition
Built-in 2021 by housing developers Stewart Milne Homes, the property was initially a showhome before Allan and Margaret became its first and only owners to date.
And although it has been their dream home, the couple are downsizing to the Montrose area to help out with the three grandchildren.
“We’re going to miss everything about this house, especially the wonderful views and its privacy,” says Allan.
“The home is also very economical in terms of gas and electricity bills as it has been insulated very well.
“There’s also a wood burner in the lounge which heats the property up in no time, it creates a lovely and cosy atmosphere.”
Open plan design
Setting the tone of this stunning home is the welcoming hallway which leads into an impressive semi-open plan lounge with a dining area, sliding patio doors and a wood-burning stove.
At the back of the home is the superb designer kitchen which features a range of sleek and stylish base and wall units together with a central island, integrated fridge freezer, dishwasher, double oven and five-ring gas hob.
“The kitchen is definitely at the heart of the home and is where our family have tended to gather,” says Allan.
“Because the property is so spacious families have the flexibility to change the layout how they wish.”
Five sumptuous bedrooms
Also on the ground floor is an attractive family area with patio doors to the garden as well as a utility room and a cloakroom.
Upstairs is where the five sumptuous bedrooms are located including the master bedroom with en suite shower room.
Four further double bedrooms are also on this level as well as a family bathroom.
“There’s so many bedrooms that two of them haven’t even been used, they’re in pristine condition,” says Allan.
“The whole property is in walk-in condition.”
Beautiful garden and summer house
It will be particularly hard for Allan to part from his beloved back garden which features his favourite sanctuary – the summer house.
“I love the summer house as you can relax in it at the end of the day with a gin and tonic in your hand, overlooking the beautiful sunsets,” says Allan.
“The back garden is brilliant as it’s huge wrap-around garden and it’s very private so it’s perfect for children.”
Glorious walks are also on the doorstep which is ideal for those with families and dogs.
“It’s only a short walk to Dunnottar Woods and if you walk a bit further you’ll pop out at the Stonehaven harbour area,” says Allan.
“I usually pop into The Ship Inn for a pint before heading home.”
Other key features include a detached double garage with an electric door and a driveway with space for four vehicles.
For more information
3 Carron Den Road, Stonehaven, is on the market for offers over £495,000.
To arrange a viewing contact Aberdein Considine on 01224 288040 or check it out on ASPC’s website.







Conversation