A property as pretty as its name, Lavender House is a delightful family home which will appeal to those looking for a blend of old and new.
Located within the Royal Deeside town of Banchory, this five-bedroom house has been beautifully refurbished to a very high standard by the current owners and offers modern conveniences while retaining much of its traditional period charm.
Lavender House is set within generous and mature garden grounds which feature a south-facing terrace with views towards Scolty Hill.
In keeping with the name, the gardens also feature a variety of original Munstead lavender plants.
The entrance to the property sets the tone for the rest of the home, with Terrazzo floor tiles and a wood-lined, vaulted ceiling.
The reception hallway has retained many period features including panelled doors, decorative cornicing and a stained glass window on the half landing.
The elegant lounge features a tiled open fireplace with decorative wooden surround and dual aspect windows.
Set off the lounge is the sun room, a lovely addition to the home which features French doors that provide direct access to the paved terrace.
The sitting room also has an open fireplace with double doors providing direct access to the kitchen.
The well-appointed kitchen is accessed via the rear hall and it has been fitted with quality base and wall cabinets.
It also features an inglenook housing a Belling range cooker.
Completing the ground floor accommodation is a convenient utility room and cloakroom with two-piece suite. There is also a garden room.
Situated on the mezzanine floor, the bathroom has been recently refurbished to a high standard and features a stylish, freestanding roll top bath as well as a separate shower cubical.
A particular highlight of the property is the master bedroom which enjoys the benefit of a luxury en suite shower room as well as fitted wardrobes.
There are three further well-proportioned double bedrooms and a fifth bedroom which currently serves as the all-important home office which is in such demand now.
From the upper hallway, a concealed staircase leads to the fully-floored and lined attic which is divided into three rooms serving numerous purposes.
Moving to the outside of the property, an extensive stone chipped driveway offers ample off-street parking.
The south-facing terrace is an ideal space for outdoor dining and entertaining or for simply enjoying the views across the grounds.
The garden is mainly laid to lawn and incorporates decorative borders planted with a variety of mature plants and shrubs.
Offering a high degree of privacy, the gardens are screened by mature trees and hedging.
Price over £650,000 with Aberdein Considine and on the aspc website.
Read more…
Check the average house prices and rents in your area with our Housing Market Tracker.
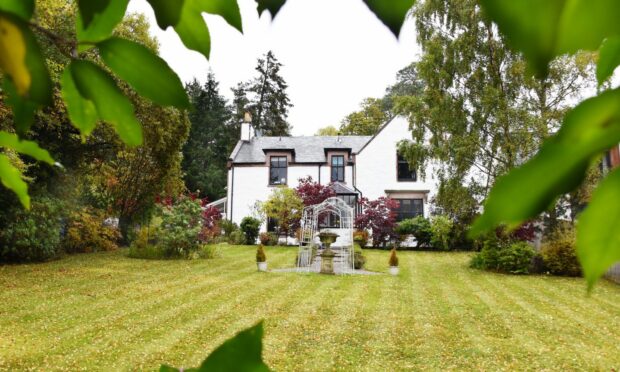
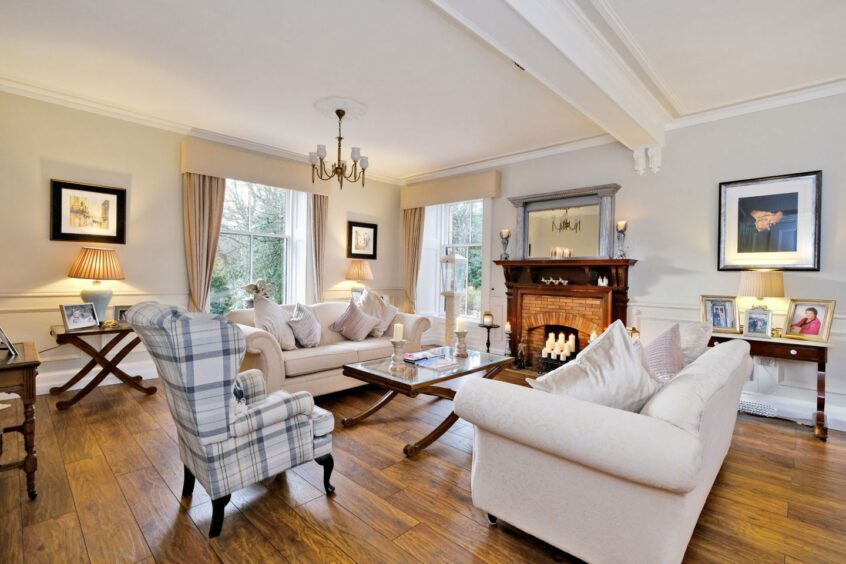
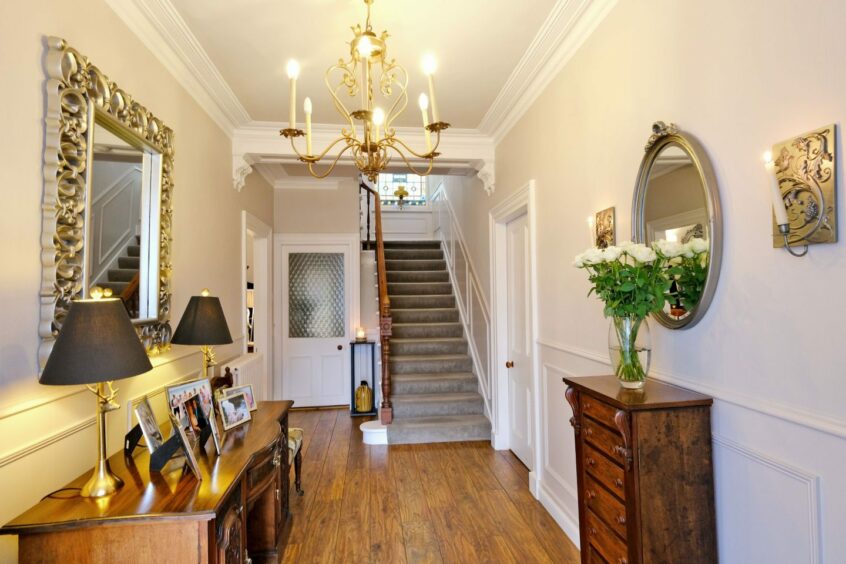
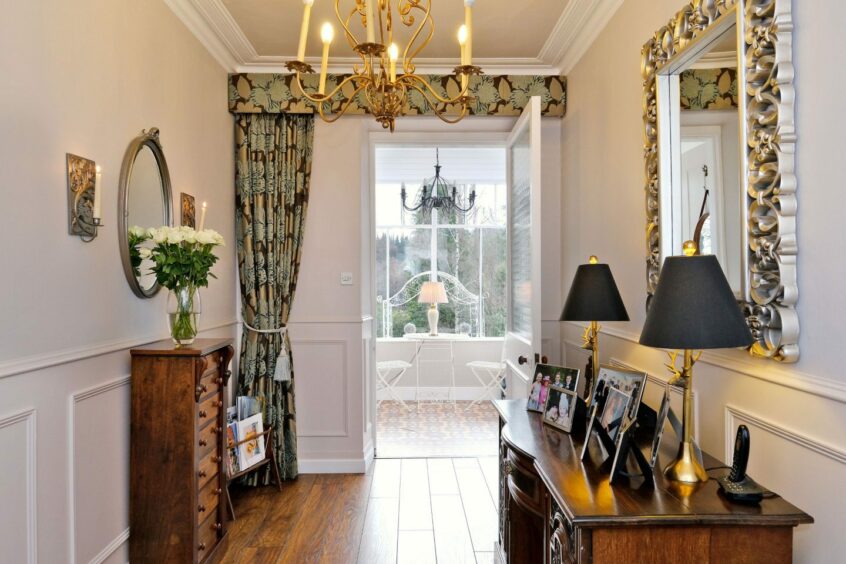
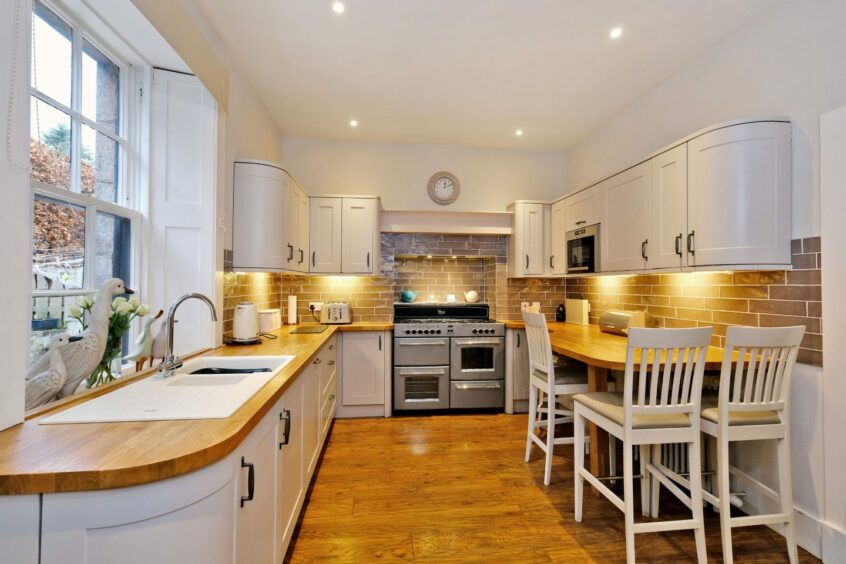
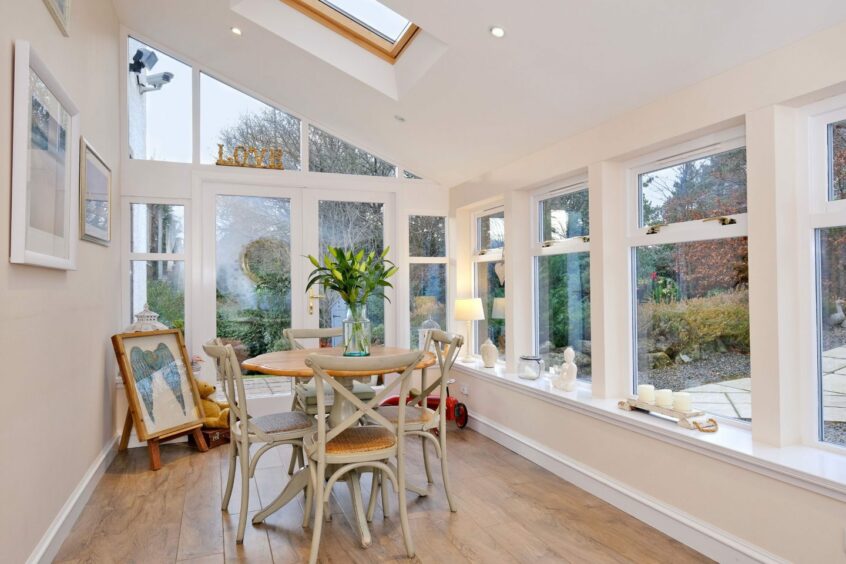
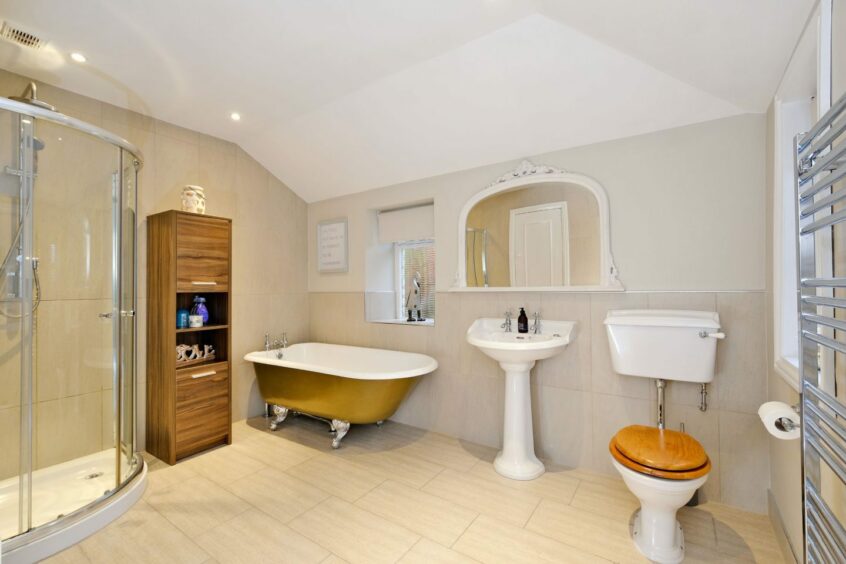
Conversation