Transforming a derelict steading into their dream family home complete with gym, office and an outdoor barbecue hut was a labour of love for Kim Turner and her husband Glenn.
Not afraid of a challenge, the couple rolled up their sleeves and spent two years putting their own stamp on the dilapidated building which enjoys a spectacular location in Whiterashes, a hamlet in the Formartine area of Aberdeenshire.
From the vaulted ceilings and the glass full height windows to the granite fireplaces and natural slate floor tiles, the five-bedroom steading is the epitome of chic countryside living.
“We’ve enjoyed the amazing views, the quiet location and the flexible family living space all with the advantage of easy access to Newmachar, Inverurie, Dyce and the Bridge of Don,” says Kim.
It was back in 2009 when the couple first set eyes on the derelict steading.
“After we were unable to find our ideal property, we decided to take on the challenge of converting the derelict steading to create our perfect family home,” says Kim.
“So the conversion was completed in 2011 after two years of building and conversion work and we were delighted with the results.”
Rural yet central
After 11 happy years, the couple have put their home on the market as they look to move on to their next project.
“The property would suit a variety of people looking to enjoy a spacious property with amazing surroundings all within cross proximity of local amenities including air and rail links,” says Kim.
One look at the supremely stylish property and it’s evident that the couple have put their blood, sweat and tears into creating what is now a wonderful family home for their daughters, Milly, 10, Grace, eight, and their dog Luna.
After admiring the beautiful home and its breathtaking views from the outside, the excellent first impressions continue inside where an attractive entrance hallway – with a large walk-in cloakroom – opens up the home.
Sleek kitchen
At the heart of the home is the amazing kitchen/diner which is fitted with a plethora of stylish mods and cons including Neff fan-assisted ovens, a warming plate, coffee machine, wine fridge, dishwasher, larder freezer and fridge.
During the summer, the glass doors can be thrown open to an astroturf seating area which is ideal for al fresco dining.
“Given the substantial, open plan kitchen/ dining area and outdoor entertaining space, the house has been the centre of many memorable gatherings with both family and friends over the years,” says Kim.
“Barbecues on Hogmanay in the barbecue hut (available by separate negotiation), large family Christmas’s around the wood burning stove and various children’s birthday parties are certainly amongst our favourite memories.”
Home office
And whether it’s popcorn and a movie or cheese and wine, this property has entertaining spaces to suit all occasions including the family room which is an open plan to the dining room and the formal lounge.
For those who love working out, the home gym is sure to get the endorphins flowing while the children can have fun in the playroom/sitting room.
“It’s a flexible family living space which can be adapted to suit individual needs,” says Kim.
“The house allows for a dedicated office for home working, provides a room for a home gym and allows for separate family rooms all without compromising on general living space.
“The grounds, which could be used for equestrian purposes, also make an attractive proposition.”
Five sumptuous bedrooms
Also impressive are the five bedrooms including the three double bedrooms with en suites and two bedrooms with a Jack and Jill en suite.
Meanwhile, the magnificent master suite has a large dressing room with two Velux windows and a recently refurbished en suite.
This property also has a family bathroom and a large practical utility room.
Outside, there’s just under four acres of land with incredible views to enjoy.
“Although the conversion was completed in 2011, the gardens have recently been extensively landscaped to provide the ideal setting for either relaxing or entertaining,” says Kim.
“The grounds, which could be used for equestrian purposes, also make an attractive proposition.”
Barbecue hut
For those who love a barbecue, the outside grill cabin is sure to whet the appetite.
Other key features include double glazing and oil central heating.
Asked who she thinks the property will appeal to next, Kim says: “The property would suit a variety of people looking to enjoy a spacious property with amazing surroundings all within close proximity of local amenities including air and rail links.”
Although sad to be leaving their dream home, the couple will forever cherish the memories they created.
“We’ll miss the beautiful countryside walks around the property,” says Kim.
To book a viewing
The Steading, Hill Of Fechel, Whiterashes, Aberdeen, is on the market for offers over £640,000.
To arrange a viewing contact Raeburn Christie Clark & Wallace on 01224 564636 or for more information go to the website.
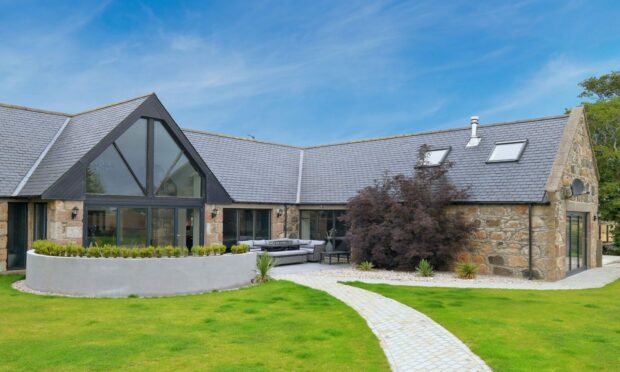
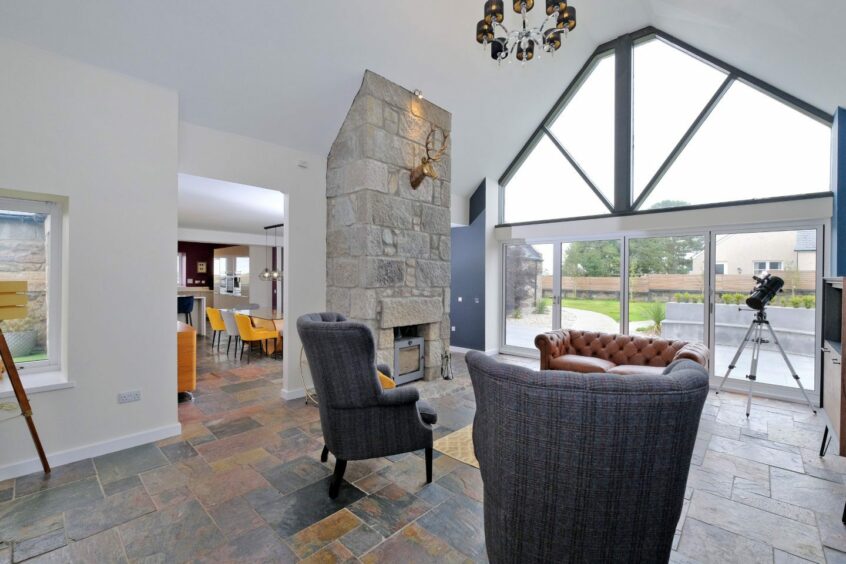
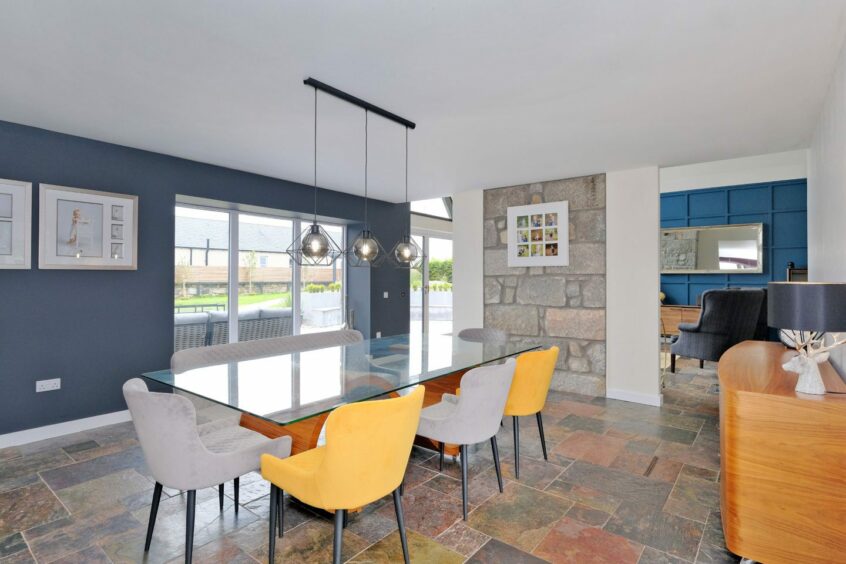

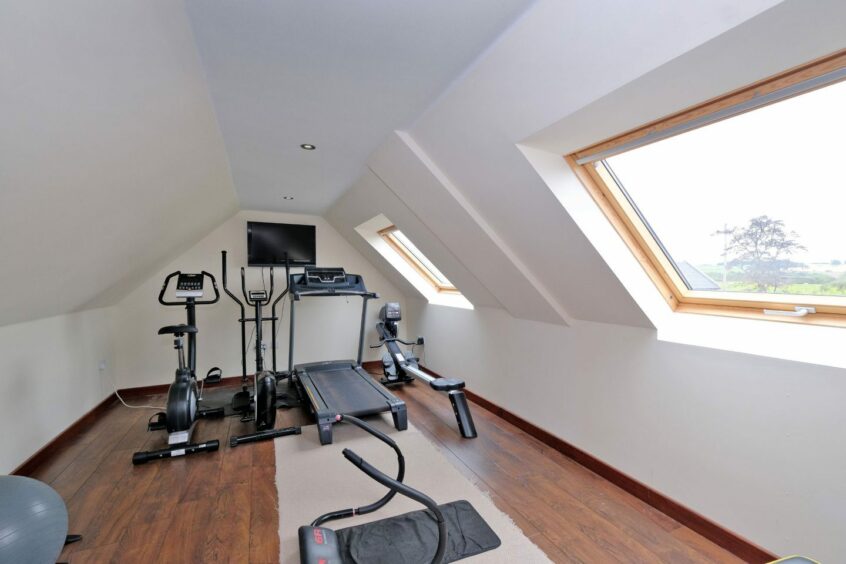

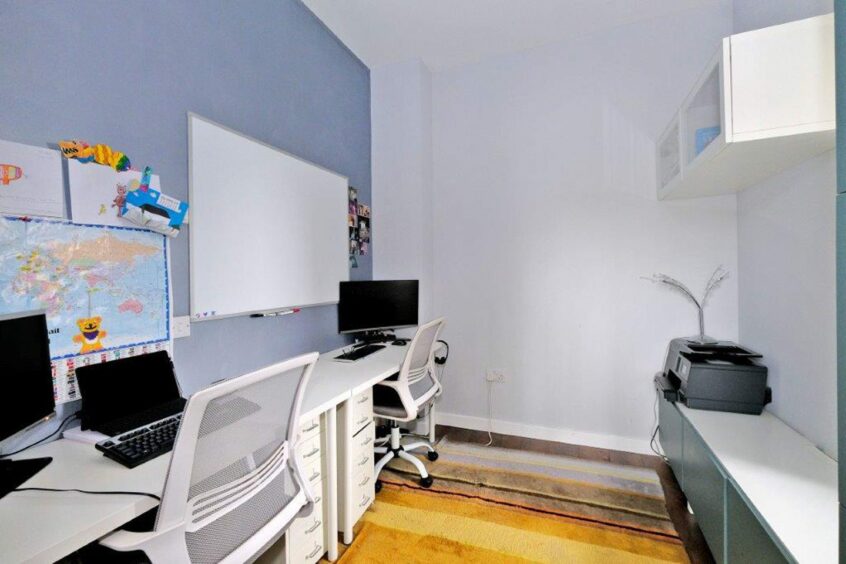
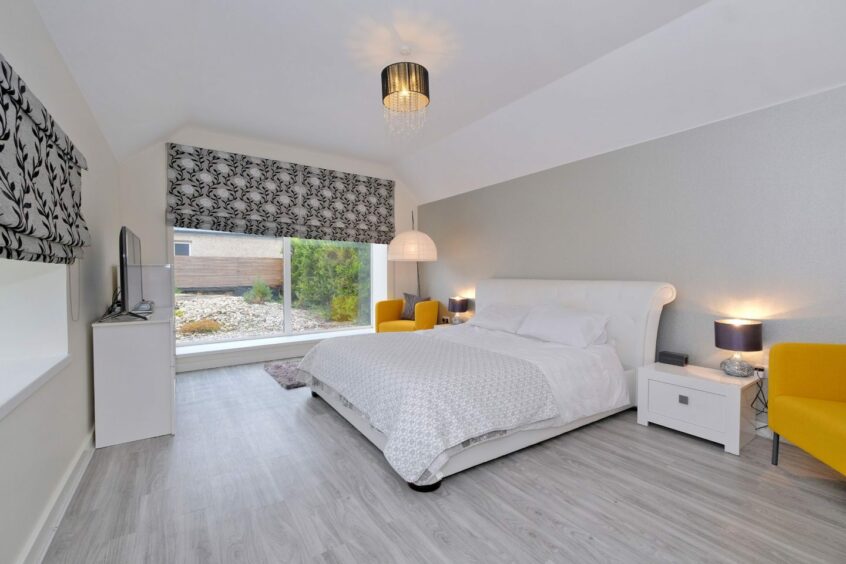
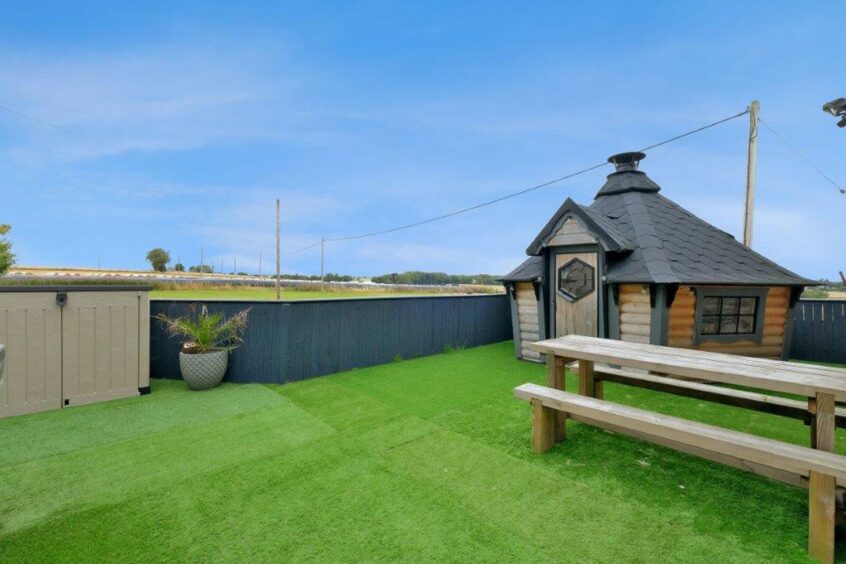
Conversation