This week’s pick of the properties offers a mix of luxury living, lovely views and versatile accommodation with room to play and work.
38 King Robert’s Way, Aberdeen
This four-bedroom detached home with garage and sun lounge forms part of a development of executive homes in Bridge of Don.
It has been well maintained by the current owner and has well-proportioned accommodation set over two floors.
Of particular note is the dining room set on open plan with the sun lounge which has French doors and views overlooking the garden.
Also on the ground floor is a cloakroom toilet and utility room which provides access to the integral garage and rear garden.
The master bedroom has double fitted wardrobes and an en suite shower room.
Price over £332,500 with Aberdein Considine.
202 Queens Road, Aberdeen
This traditional granite detached house exudes charm and character. It has four bedrooms, two public rooms and a double garage.
Highlights of this home include a generously proportioned lounge with bay windows and open fireplace and an elegant formal dining room that lies on open plan with the lounge.
The dining kitchen is on open plan with the family area with French doors leading out to the garden.
On mezzanine level is a study which could easily be converted into a fifth double bedroom if required, while the upper floor provides a luxury master bedroom suite which is enhanced by a dressing area and en suite bathroom.
Price over £655,000 with Aberdein Considine.
Newtonhill Farmhouse, near Stonehaven
This impressive four-bedroom property has been refurbished and upgraded to a high standard, offering all modern conveniences whilst retaining much of its traditional period charm.
A sweeping driveway leads to the house which spans three floors. The bright lounge leads to the family room with patio door giving direct access to the garden.
On the first floor is the master bedroom with luxury en suite shower room, a further double bedroom and an elegant family bathroom which features a freestanding roll top bath as well as the separate walk-in shower.
Completing the accommodation are two further bedrooms on the attic floor.
Price over £375,000 with Raeburn Christie Clark & Wallace.
Petersville, Castlewood, Strachan, Banchory
Occupying an enviable and elevated position on the outskirts of the village of Strachan, this newly-constructed detached house has views of the countryside and towards Clachnaben.
As well as offering generous family accommodation, there is a double garage with workshop, an open plan kitchen/dining/family room and a versatile playroom.
With four or five bedrooms, the detached family home it is set within approximately three-quarters of an acre and built to a high standard with quality fixtures and fittings.
It has been imaginatively designed with strategically-placed windows to take full advantage of the views and has maintenance-free outdoor finishings, oil central heating and solar panels.
Price over £795,000 with James & George Collie.
Garth of Finlarig, Dulnain Bridge, Grantown-on-Spey
Garth of Finlarig is a handsome C listed house close to Dulnain Bridge in the Cairngorms National Park.
Sheltered by its wooded grounds and with framed views to the Cairngorms, it is a significant, early 20th Century property and a fine example of an Arts and Crafts interwar house.
Originally designed by the Scottish country house architect Arthur Balfour-Paul, the final design was completed by his colleague Basil Spence, who introduced modernism along with more traditional features.
The striking elements of the house include the two-storey circular bay, bespoke timber finishes, galleried staircase, and the interior off-centre design which extends the sense of space and draws the eye to the views.
The current owners bought the five-bedroom property in 2016 and have upgraded the house to create a delightful rural property.
The improvements have been carried out with the necessary consents from Historic Environment Scotland and include reconfiguration of the back hall area with the removal of the 1970s back stairs, upgrading the dining and pantry kitchens, redecoration, and the on-going installation of secondary glazing.
Offers over £650,000 with Galbraith.
Lentranhill House, Lentran, Inverness
Lentranhill House is an extended former mill house and has been owned by the same family since 1967.
Although now in need of some modernisation, the property has a traditional and characterful section with timber-lined walls and fireplaces, as well as a more modern extension which takes advantage of the views over mature woodland to the Beauly Firth and Ben Wyvis.
The house has two reception rooms and four bedrooms and has been well maintained with recent improvements including new double glazing, a new bathroom, a new boiler and radiators and complete re-wiring.
There is a delightful garden with specimen plants, mature mixed woodland and grazing land as well as a garage, car port, workshop and greenhouse.
Offers over £485,000 with Galbraith.
Read more…
Check the average house prices and rents in your area with our Housing Market Tracker.
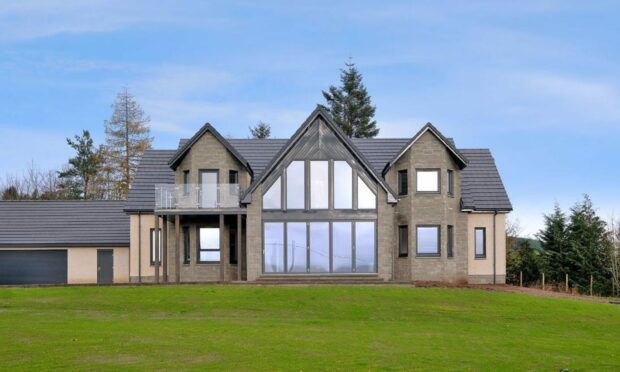
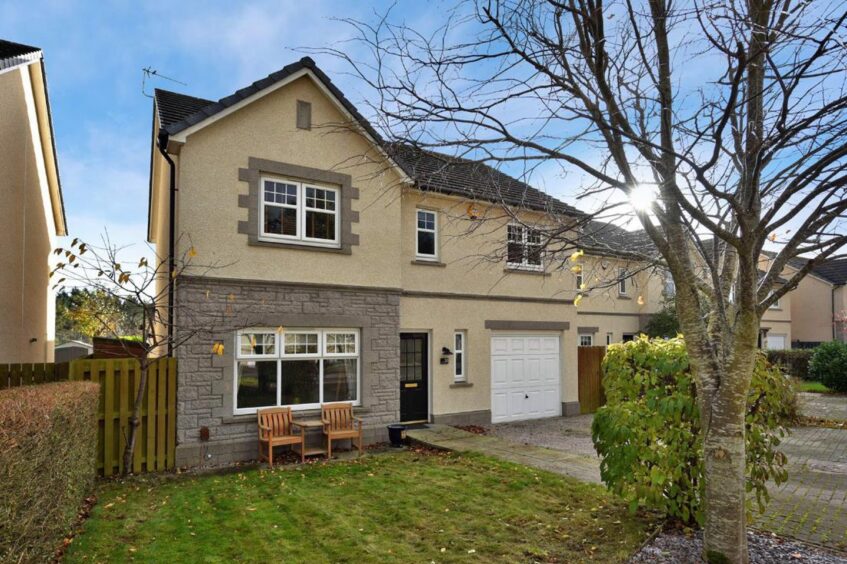




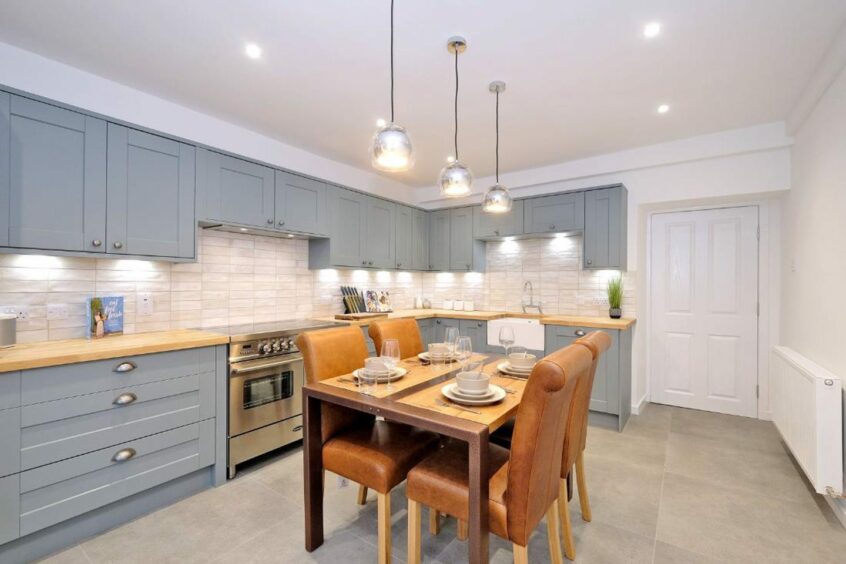

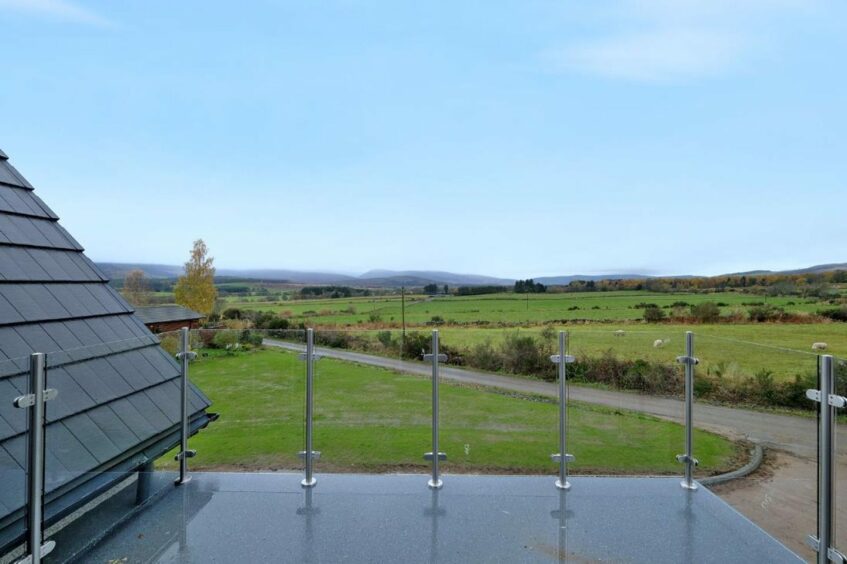
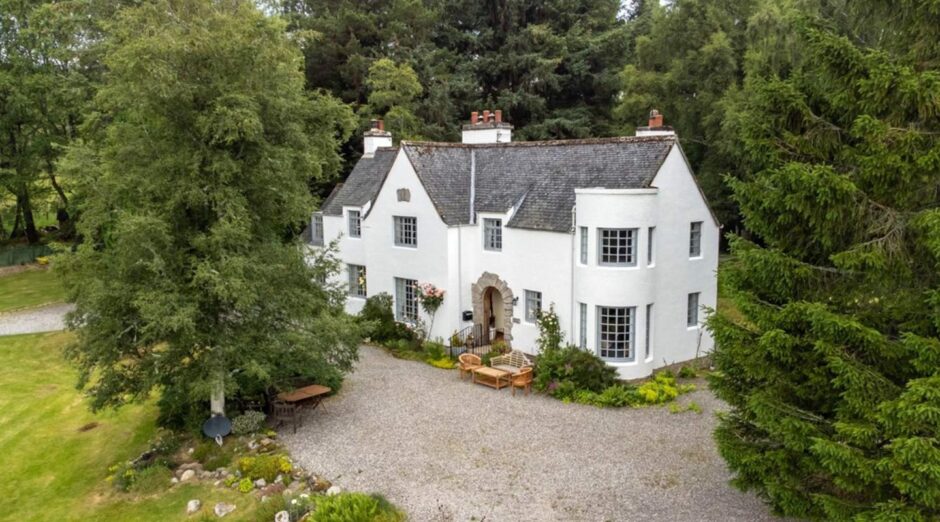
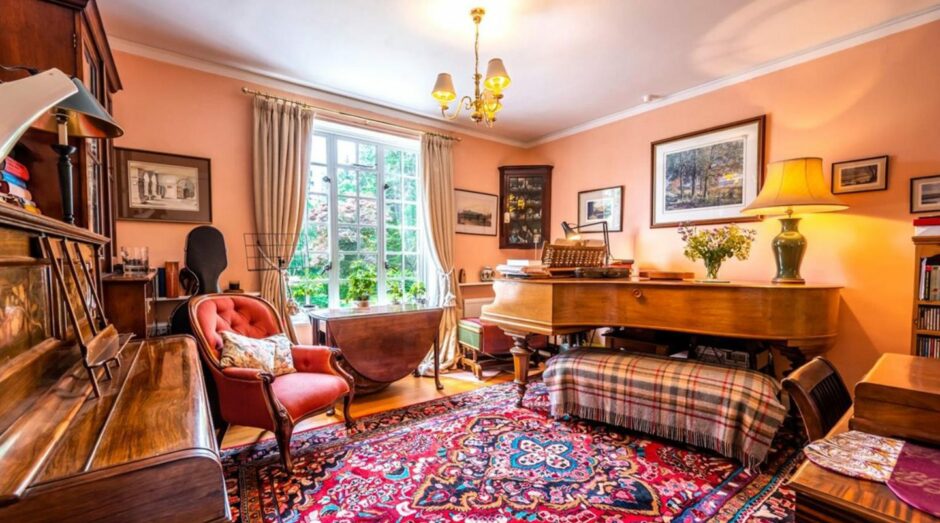
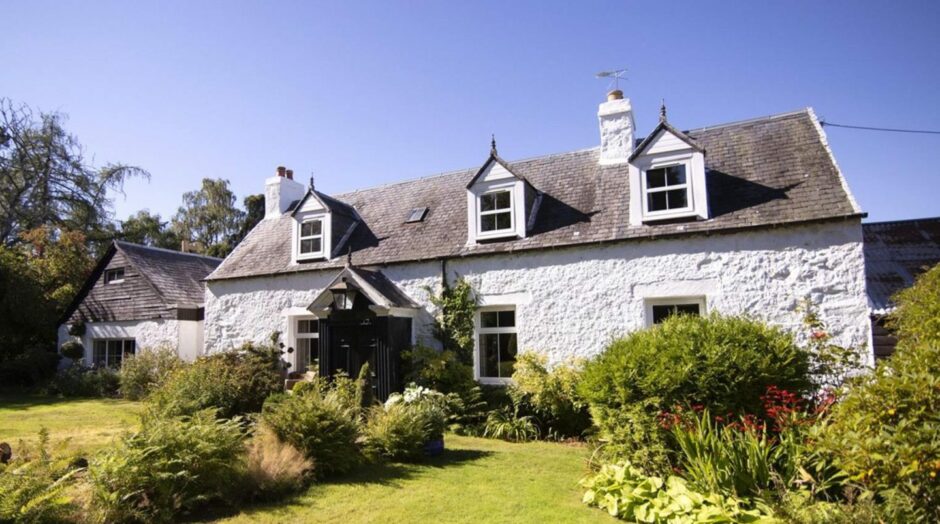

Conversation