If it’s luxury living you’re after and contemporary style that you like, then 40 Beech Manor at Stoneywood is sure to be of interest.
This executive, four-bedroom terraced townhouse with garage within the Dandara development at Stoneywood, Aberdeen, features stylish modern decor and high-quality fixtures and fittings.
The spacious property has been well maintained by the current owners and its next owners will find it in true move-in condition.
Upon entering, the spacious hallway provides a great introduction into this home, with a high quality of finish instantly visible.
The ground-floor hallway leads to a useful utility space, fitted with high-quality units and large under-stair cupboard with light.
The fourth bedroom/garden room is a lovely space to the rear of the property, boasting double glazed doors out to the garden.
It also has a modern en suite bathroom with white three-piece suite with shower over the bath, concealed storage unit and concealed boiler.
This room would suit a variety of uses including the all-important home office, play room or guest bedroom.
Access to the single integrated garage can also be granted from the ground-floor hallway and features an electric up-and-over door and light.
Ascending the carpeted stairs to the first floor, the hallway benefits from two large storage cupboards and a wc cloakroom toilet which is fitted with a white two-piece suite.
The real heart of this home is the striking open plan lounge/kitchen/dining area which boasts lovely dual aspect views to the front and rear.
The lounge enjoys ample space for free-standing furniture and features a balcony offering a great space to enjoy al fresco dining and is a real sun trap over the summer months.
The high-quality German kitchen is finished in white gloss with complementing stone worktop and splashback.
There is a mixture of wall, base and drawer units with Siemens integrated appliances including dishwasher, fridge, freezer, oven, microwave and gas hob.
Completing the first floor is the dining area which boasts a large window with peaceful garden views.
On the upper floor, the master bedroom is situated to the front and benefits from a walk-in wardrobe and en suite shower room.
There are two further excellent-sized bedrooms, one of which benefits from built-in wardrobe space.
The second floor is completed with the bathroom which is fitted with a white three-piece suite incorporating a shower over the bath and concealed storage unit above the toilet.
There is a hatch on the second floor landing which gives access to the loft space above.
The property is further enhanced by the modern comforts of gas central heating, double glazing and fibre broadband which make it ideal for the growing family.
It is worth noting that the terraced nature of the property enhances its insulation, coupled with fire doors throughout, making the home retain its heat over each floor in every season.
Externally, the property benefits from a driveway offering off street car parking.
To the rear, the landscaped garden enjoys an area of lawn and lovely patio area, which is the ideal space in which to relax in the summer months.
A rear gate gives access to a communal lane.
Price over £310,000 with Ledingham Chalmers LLP on 01224 632500 and the aspc website.
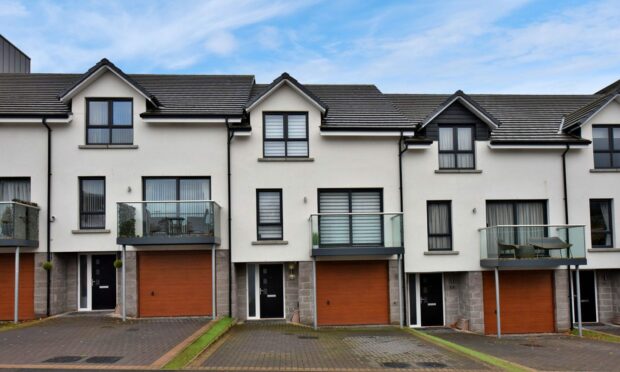
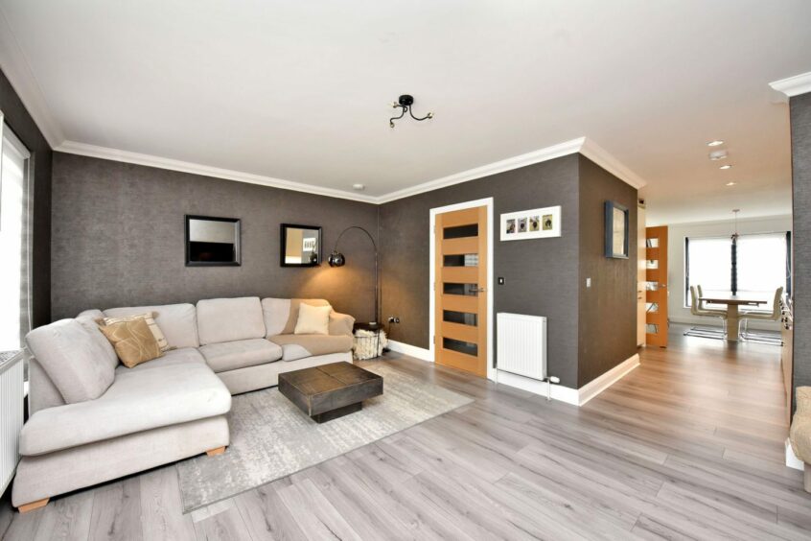
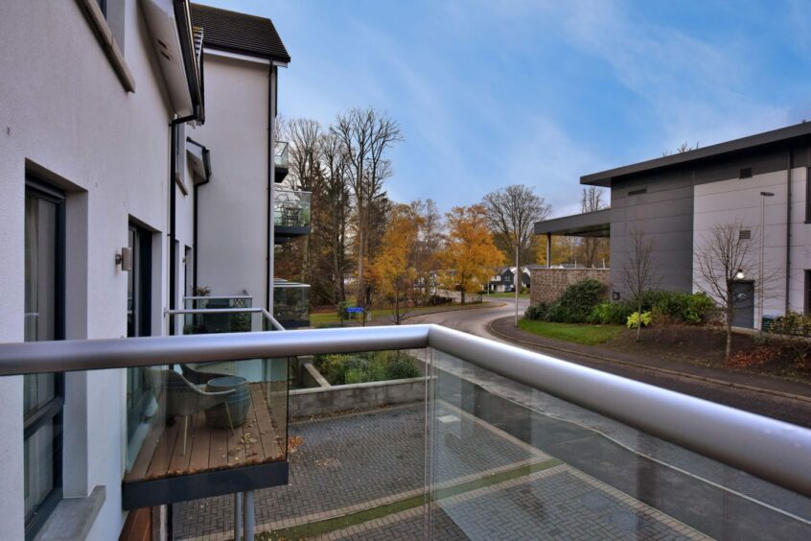
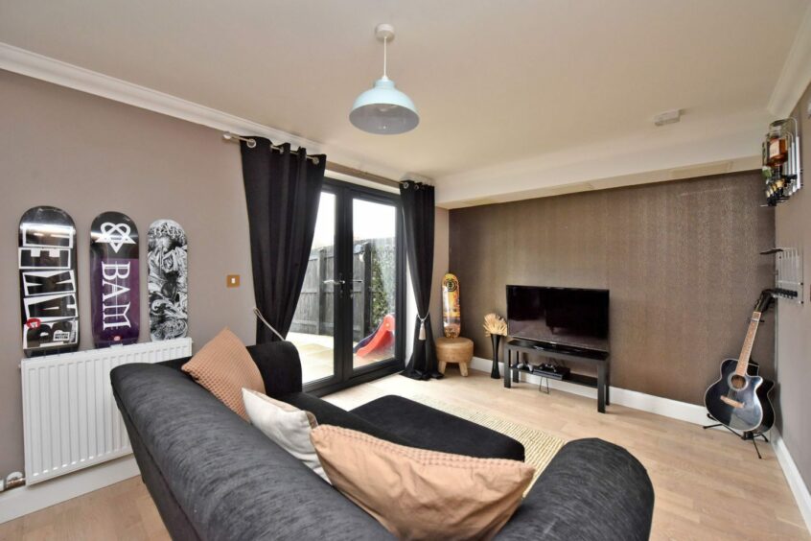
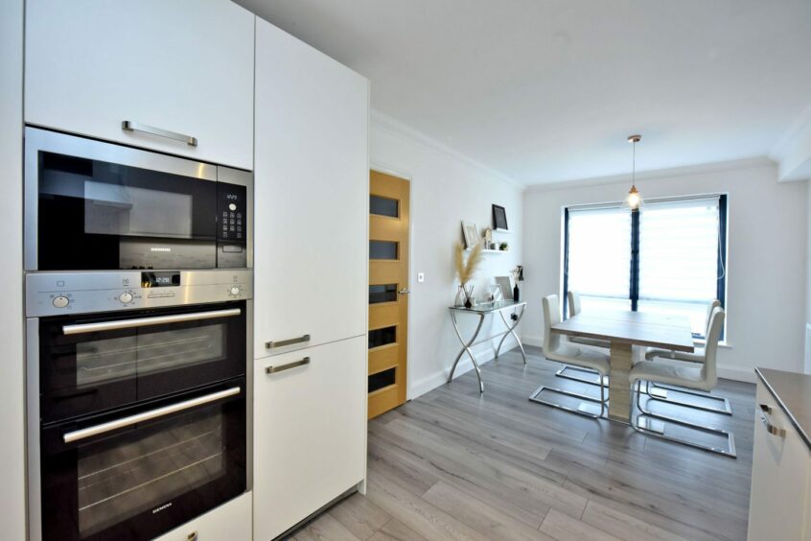
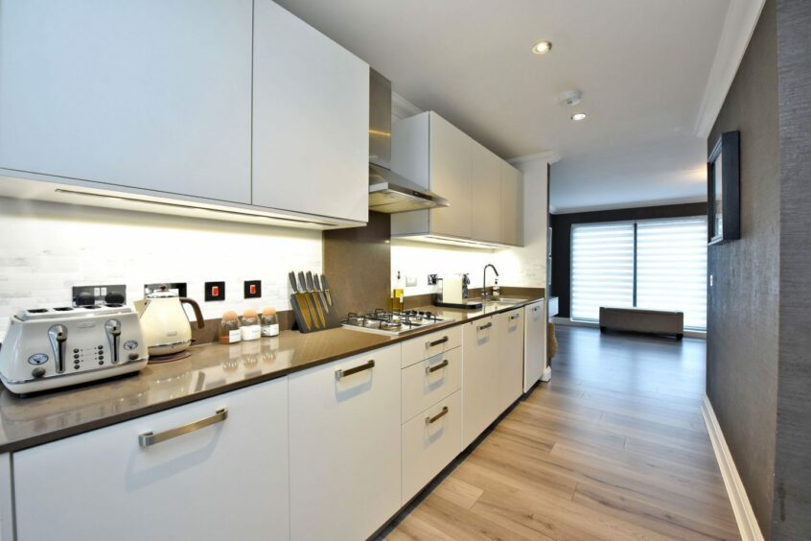
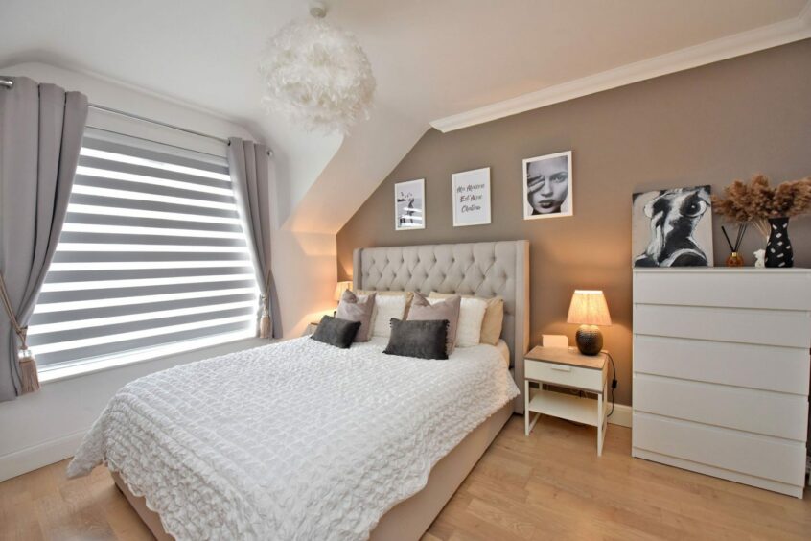
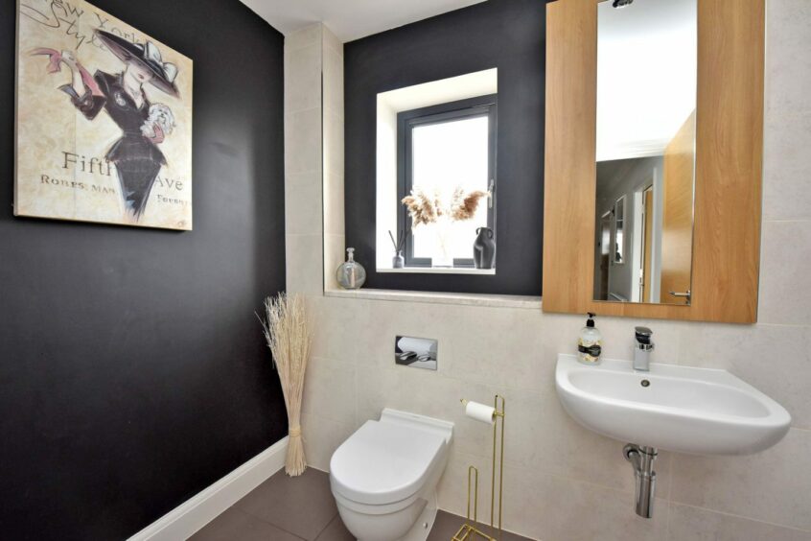
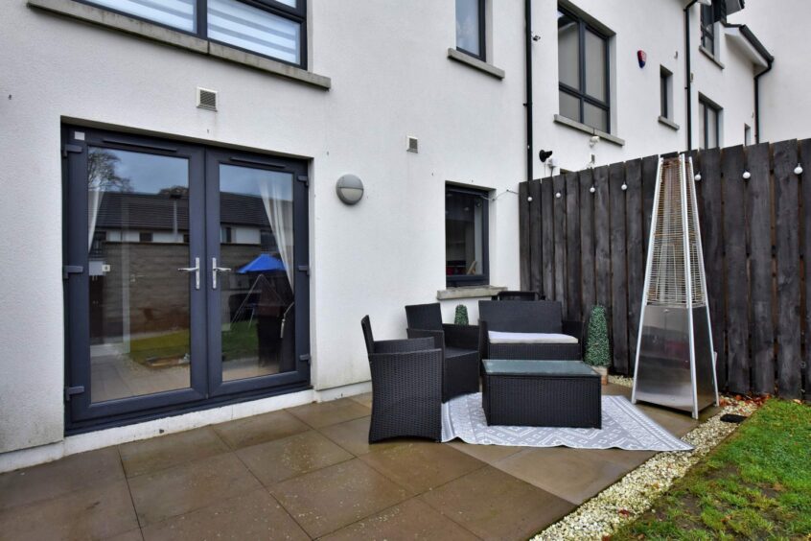
Conversation