Like something straight out of an Enid Blyton book, this wonderful woodland retreat is where the story to the rest of your life begins.
Surrounded by rolling hills and countryside, the stunning Scandinavian style home boasts five bedrooms, three bathrooms, four reception rooms as well as a home office/music room, raised decking area and sauna.
It was the home’s beautiful setting that first caught Jim Donnelly and his wife Margaret’s eye when they visited the property back in 2003.
“I cannot forget arriving at the house when viewing it for the first time and being taken aback by the beautiful setting of the house, snug in a hollow of trees facing the hills across the valley,” says Jim.
Stunning views
From the spacious rooms and tranquil countryside setting to the sun terrace and the spectacular views, the couple have enjoyed everything about their incredible home.
Built in 2003, Jim and Margaret have been the first and only owners of the timber built alpine abode.
But after 19 blissfully happy years, the couple have reluctantly put their amazing property on the market as they prepare to downsize.
“We have had the most wonderful experience living at Birchtree Hollow, however we now find it is time to downsize and hand over to new owners who can enjoy it as much as we did,” says Jim.
After breathing in the fresh country air and drinking in its lush green surroundings, it’s time to follow the steps up to the entrance vestibule where hillside views can be soaked up.
Scandinavian style
Once over the threshold, the Nordic vibes continue inside where there are three open plan reception rooms.
With exposed beams and a vaulted cathedral style ceiling the sitting room is pretty spectacular.
A floor to ceiling triangular end gable window is especially impressive, while two sets of French doors fully bring the outdoors in opening onto the raised decked terrace.
Jim says the property has been the perfect place to host family parties.
“We have a large extended family and over the years we have lived here this has been the place we tend to gather for special occasions such as anniversaries and birthdays or even just for our Christmas feasts,” says Jim.
“The house lends itself to parties with its free flowing layout connecting the kitchen dining space and large sitting room with the large outside terrace.”
Five bedrooms
The sitting room is on open plan with the formal dining room which leads into a cosy family room.
An open archway from the dining room leads into the spacious dining kitchen which has the perfect blend of modern appliances and designer fittings.
Completing this space is a charming breakfast area which enjoys stunning views towards the hills plus a cloakroom with two-piece white suite.
Meanwhile, a good night’s sleep is guaranteed in the principal bedroom which has an en suite shower room and an airing cupboard which is plumbed for a washing machine.
There are five further bedrooms all of which have built in wardrobes.
Working from home
Working at home is easy as one of the bedrooms is currently used as a home office/music room.
“This property with its fast broadband speed, home office potential and spacious accommodation would suit a family with divergent interests to experience modern living and a good quality of life,” says Jim.
Also impressive is the family bathroom with corner bath, shower over, washbasin, bidet and wc and with a tiled floor.
Steps lead down to a lower level where the fifth and sixth bedrooms are located.
And for everyday domestic tasks there is a utility room with plumbing for a washing machine and space for a tumble drier.
There is also external access to the back garden and internal access to the integral double garage.
Sauna
Outside, there is a paved patio area and a summer house with a four-person sauna while al fresco dining can be enjoyed on the raised deck terrace.
“Soon after acquiring the property we invested in peripheral wall and pine fencing,” says Jim.
“As there was no garden as such we began a programme developing lawns and flower beds.
“We later added a wooden sun terrace to the front of the house and built a Nordic sauna facing the rear garden.
“In 2008 we built an extension to enhance our living space and created access from it directly to the sun terrace via French doors.”
Asked what he thinks will most appeal to buyers, Jim says: “The beautiful location, the modern design of the house, the rural environment, the proximity to good schools and shopping facilities close to hand.”
To book a viewing
Birchtree Hollow, Finzean, Banchory, is on the market for offers over £625,000.
To arrange a viewing contact Savills on 01224 971 110 or go to the website www.savills.co.uk
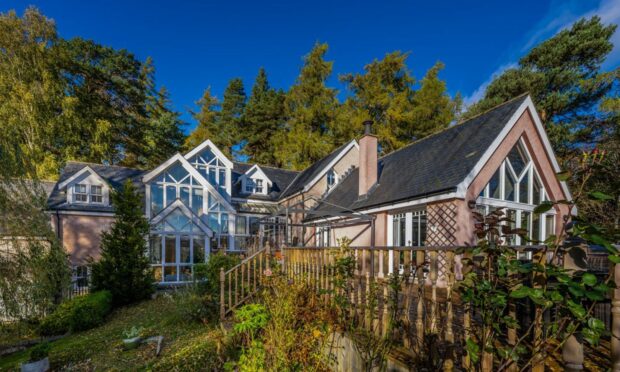
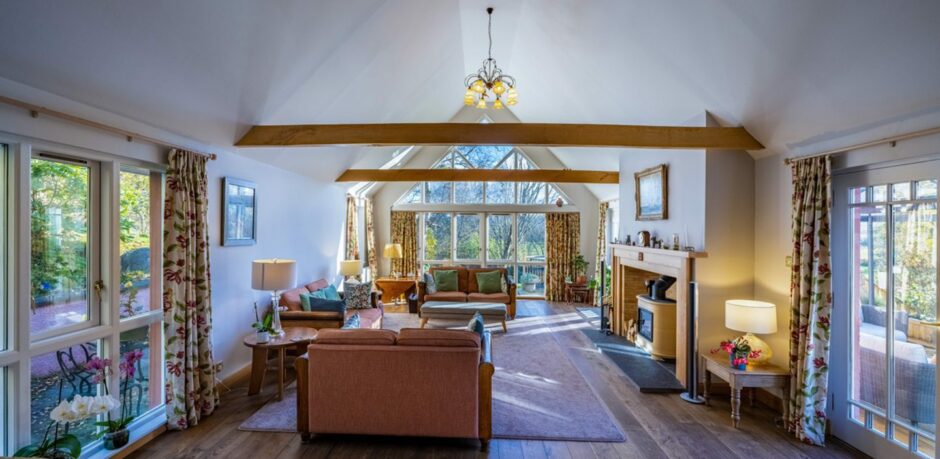
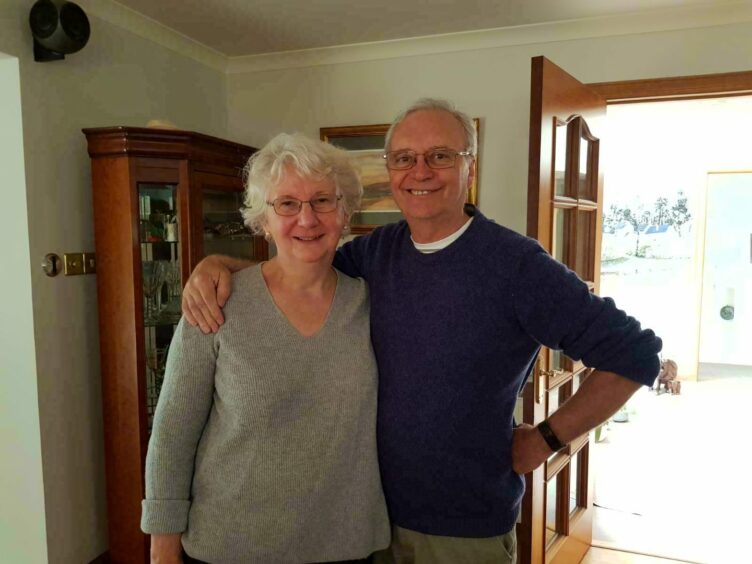
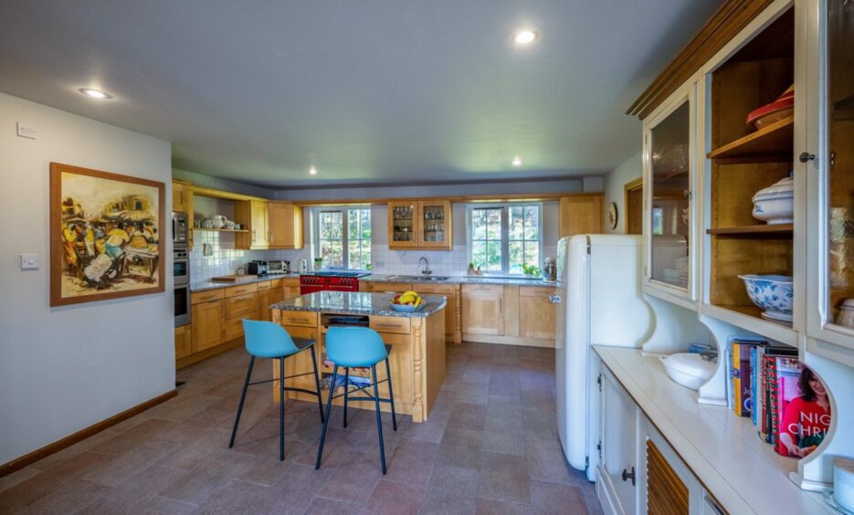
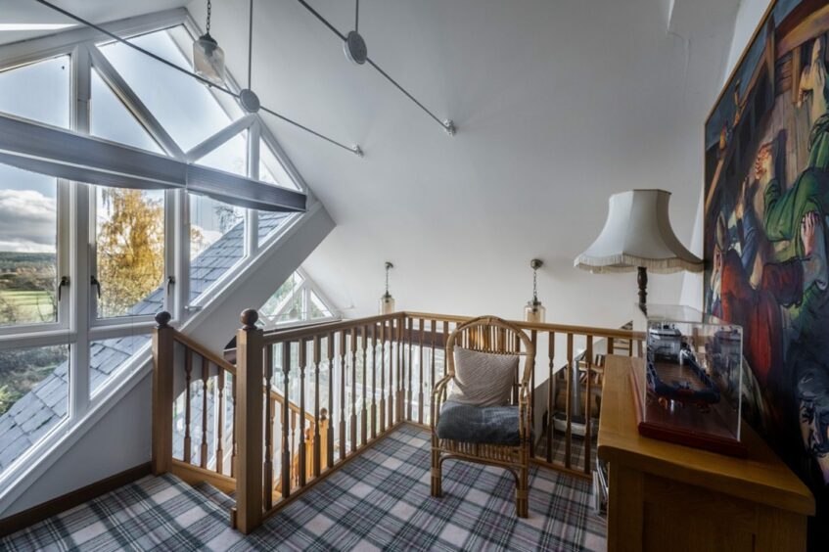
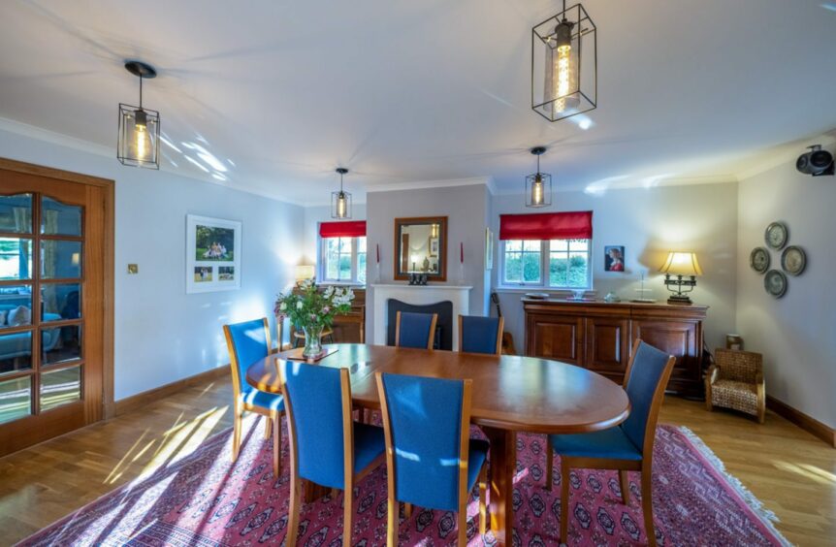
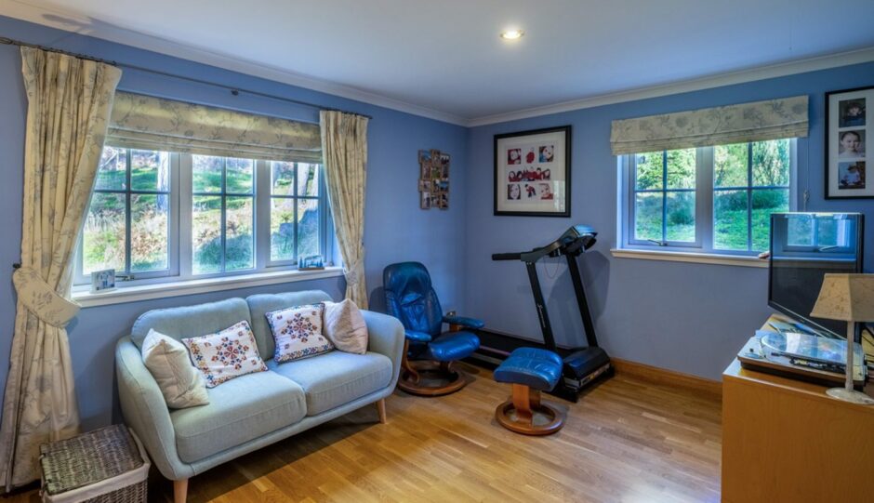
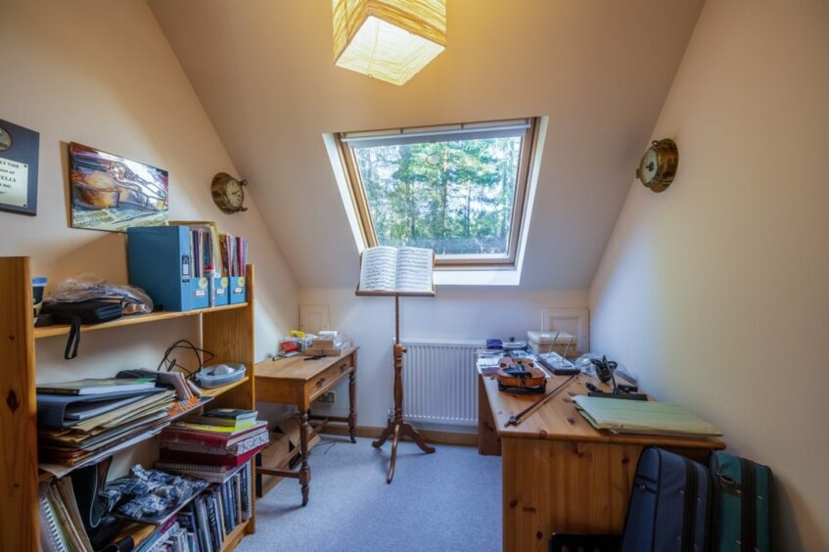
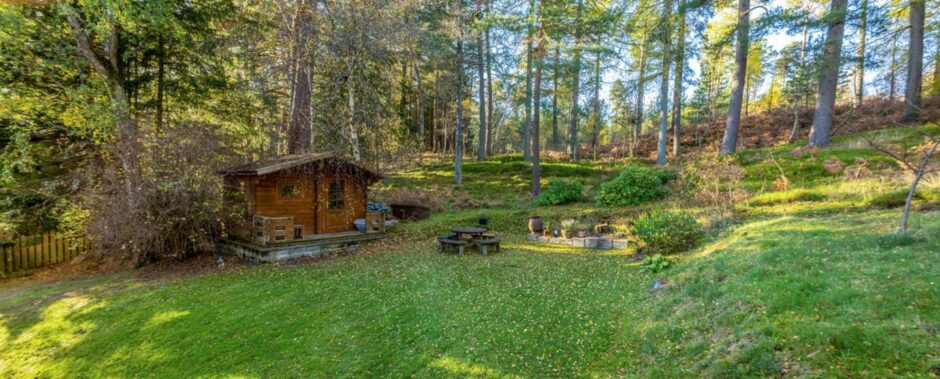
Conversation