An impressive four-bedroom detached house, 14 Keirhill Avenue enjoys an enviable location within the peaceful Broadshade Heights development in Westhill.
Built to an exacting standard of specification by local housebuilder Kirkwood Homes, this superior Leven design home boasts an extensive level of family-sized accommodation spanning two floors.
Floored loft space
Benefits include a gas-fired central heating system with combi boiler, fully double glazed windows and external doors, quality oak interior doors with brushed steel ironmongery, an extensive floored loft space with fitted hatch ladder, and an integral single car garage with automatic up-and-over front door.
Other features include built-in wardrobes in every bedroom, high-speed fibre broadband, TV aerials with satellite connection in most of the principal rooms, a new uPVC rear door, and maintenance-free uPVC soffits and downpipes.
The neutral décor is enhanced by a combination of durable Swedish Kahrs oak flooring, practical ceramic tiling and carpeting, bespoke window dressings, and a variety of contemporary light fittings, all of which are included in the sale, whilst certain items of furniture are available by separate negotiation.
Accessed via a multi-locking composite front door, the reception hall offers a warm welcome and benefits from a deep under-stair cloak cupboard and a convenient cloakroom/toilet fitted with contemporary white sanitary ware.
The lounge is comfortably proportioned and has a front-facing bay window, as does the formal dining room which has ample space for a full dining suite.
The open plan kitchen/family/diner is ideal for everyday family living as well as social gatherings.
Solid granite
The kitchen is fitted with stylish cabinets in a white high-gloss finish, complemented by under-unit lighting, brushed steel handles, and contrasting solid granite work surfaces and stainless steel Belfast-style sink.
The Siemens appliances include a four-burner gas hob with stainless steel extractor canopy, wall-mounted double oven/grill and microwave oven, fridge/freezer and dishwasher.
Natural light floods into the south-facing windows of the family room/diner, which provides direct access to a new slate-tiled patio in the garden.
Adjacent to the kitchen is a bright utility room which houses laundry appliances and a large built-in shelved larder.
From the hall a staircase with open spindle balustrade and brand new carpet ascends to the first landing and access to the extensive floored loft space, which is believed suitable for development subject to planning consents.
The master bedroom is spacious and has two double built-in wardrobes and a smart, fully tiled, en suite bathroom.
The guest bedroom also has a built-in wardrobe and en suite shower room.
There are two further double bedrooms, one of which is currently used as a games room.
The striking family bathroom features black wall and floor tiles as a contrast to the white suite, wall-hung vanity drawer unit, double-ended bath, and recessed shower enclosure.
Outside a double tarmac driveway provides parking for two vehicles.
The front garden is laid in grass with a small shrub border while the recently- upgraded rear garden enjoys a south-facing aspect and is fully enclosed by high wooden fencing.
There is also a large wooden shed/workshop and wooden playhouse.
Price over £450,000 with Gavin Bain & Co on 01224 623040 and on the aspc website.
Read more…
Check the average house prices and rents in your area with our Housing Market Tracker.
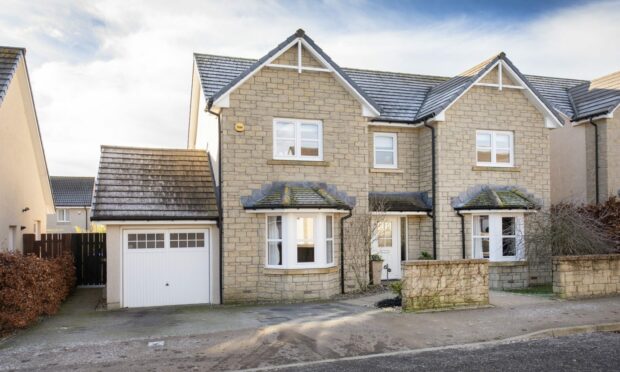
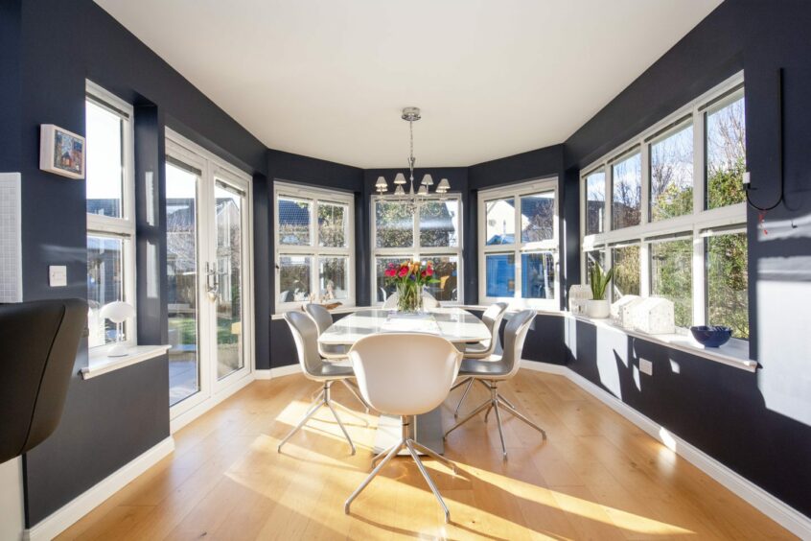
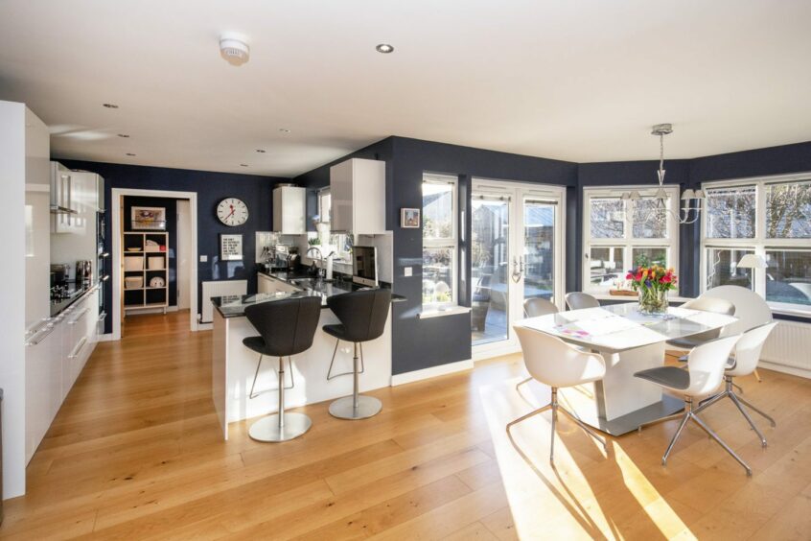
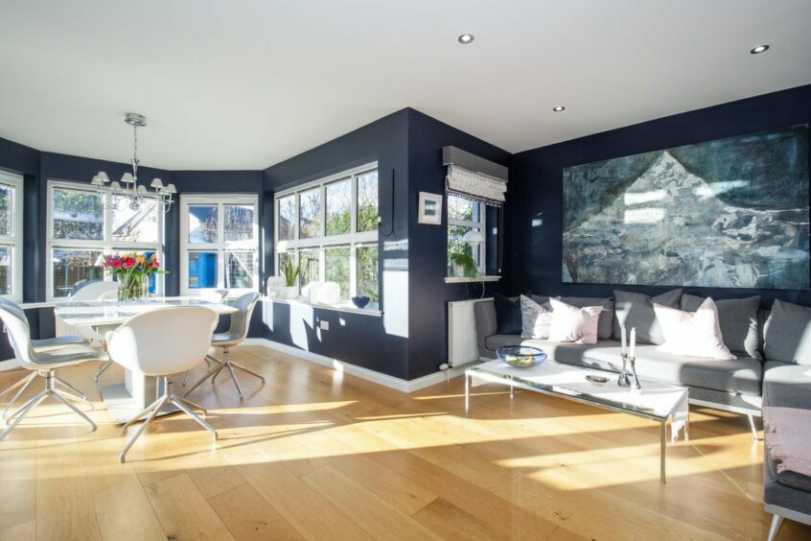
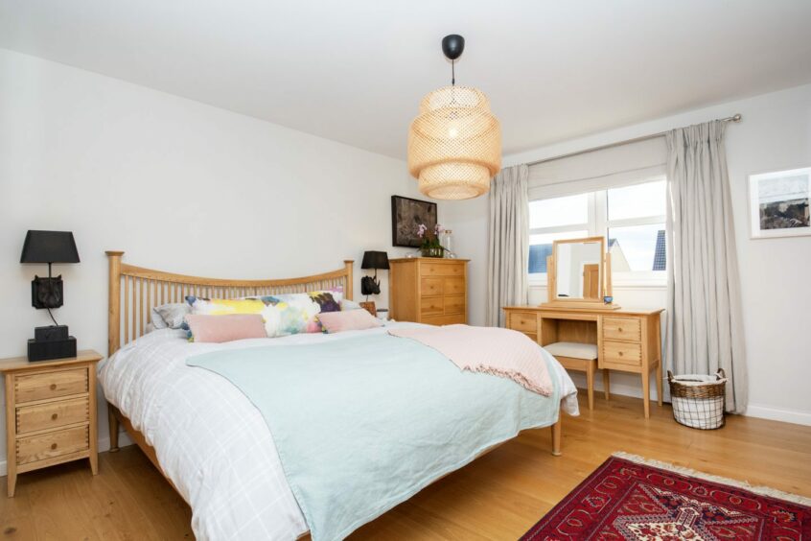
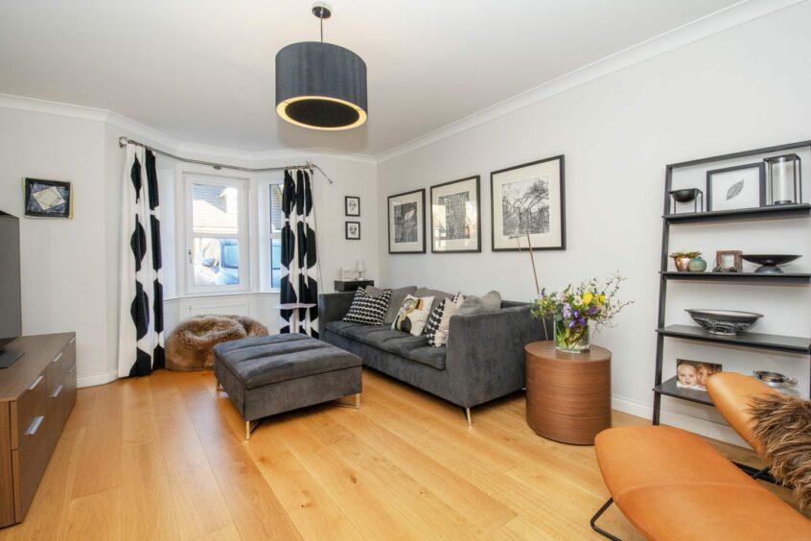
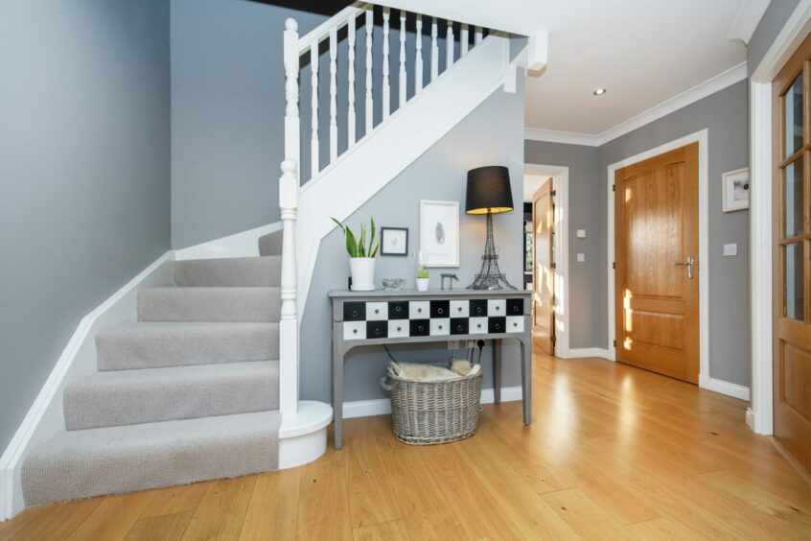
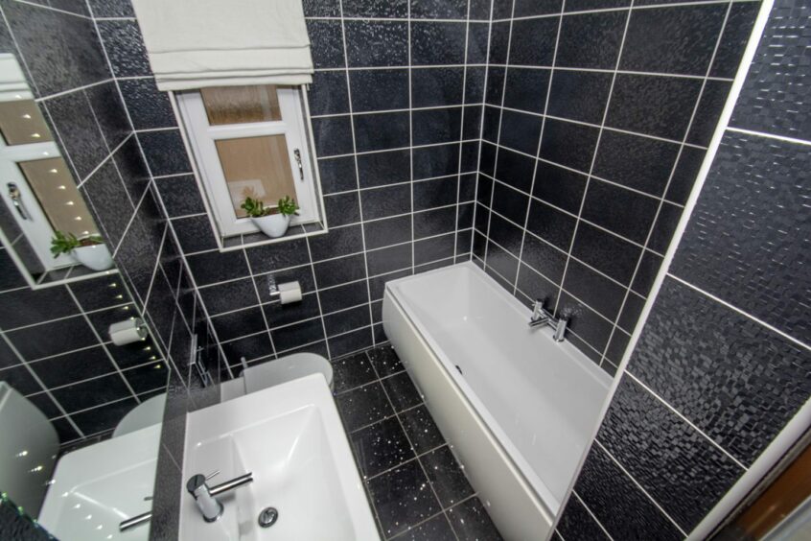
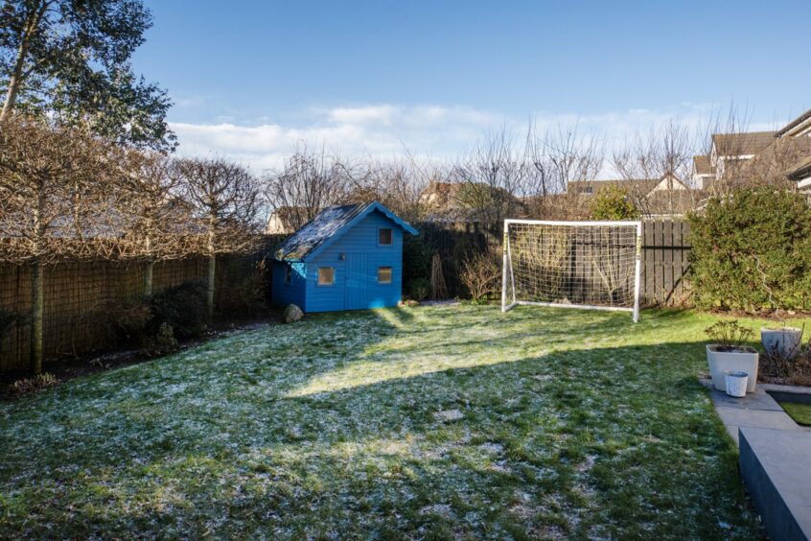
Conversation