Once home to the Bishop of Aberdeen, number 156 King’s Gate has historically been a substantial and significant property in the city’s west end.
It was eventually converted into two self-contained residences and now number 156b King’s Gate has come onto the market.
This extremely spacious lower flat in the detached granite property boasts three bedrooms and two reception rooms.
It has well-proportioned accommodation with many of the original features including hardwood finishings, oak panelling and stained leaded glasswork.
Current owner Irene Walker said: “The bishop lived at 156 King’s Gate prior to the property being converted.
“An elderly neighbour told me that locals used to come by to get ‘Holy Water’ from a tap at the side of the house next to the door.”
The tap has since been removed but other original details are retained and complemented by modern features including gas central heating, double glazing, an alarm system, en-suite tiled bathroom with walk-in shower and fitted kitchen with integrated appliances.
The private garden areas are laid out as a seasonal extension to the living accommodation to capitalise on the sunny aspect and include a covered decked area.
Irene, who shares the property with her partner Zander, said the location, large hallway with original wooden panels and spacious rooms were what attracted her to it 13 years ago.
She said its special features include “bay windows, large accessible rooms and high ceilings”.
The aspect Irene has enjoyed most about living there is that “it’s central but feels remote” and added: “It’s an ideal location with good local schools and within walking distance of the city centre and Hazlehead Park. It’s also on a bus route.”
By way of home improvements, they have replaced the front bathroom and en suite, installed a new kitchen, decorated throughout and worked on the back garden.
Asked what type of buyer she thought the home would suit especially, Irene said: “Professionals or someone who wanted to downsize from a larger house.”
On entering the property, there is a vestibule with hardwood exterior door featuring leaded glass side and upper panels, medium oak panelling to picture rail level, tiled floor and glazed internal door.
The reception hallway also has medium oak panelling as well as a concealed airing/linen cupboard and shelved storage cupboard, light oak flooring and glazed door to the lounge.
This area is adaptable and could be an ideal study area or home office.
There is an upgraded tiled shower room with white suite of porcelain bowl wash-hand basin set on vanity unit, open walk-in shower with thermostatic rainfall shower, heated towel rail, ceramic floor tiles with underfloor heating and w.c.
The bright and airy south-facing lounge has a bay window and a further west-facing window with a log effect gas fire as a focal point.
The master bedroom has a south-facing bay window creating a bright environment, and has wooden blinds, ornate plasterwork and double fitted wardrobe.
The en-suite bathroom has high gloss floor and wall tiles with white suite with bath, w.c, wash hand basin and vanity unit and open walk-in shower with rainfall and handheld facilities.
There are two double bedrooms to the rear, one of which has French doors opening to the rear garden.
The recently-upgraded fitted kitchen has a range of high gloss finished doors and trim with co-ordinating work surfaces.
There is a five-ring induction hob with angled extractor, a microwave with fan-assisted oven, an Asterite sink and drainer with mixer tap, an integrated dishwasher, washing machine, tumble dryer and fridge/freezer all with matching door panels.
The kitchen also has an exterior door opening to the garden and there is a dining room with downlighters and TV point on the wall.
Outside there is a tarred driveway and parking area providing space for numerous cars as well as an extended detached garage with electrically-operated up-and-over door, light and power and work storage area.
The rear garden is on two levels with the lower level being enclosed with AstroTurf and some shrubs with steps leading up to a raised covered decked area complete with two handy electrical points.
Price over £395,000 with Alex Hutcheon + Co (01224 623423) and on the aspc website.
Read more…
Check the average house prices and rents in your area with our Housing Market Tracker.
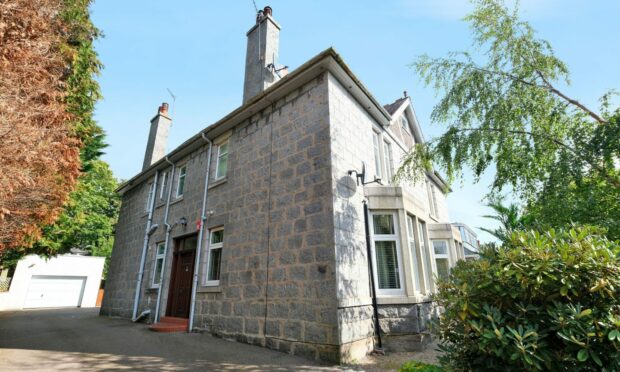


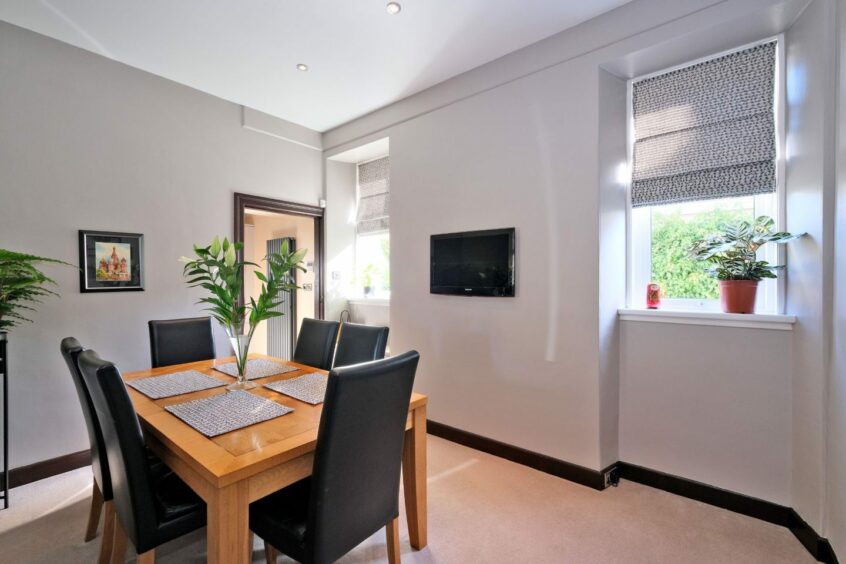
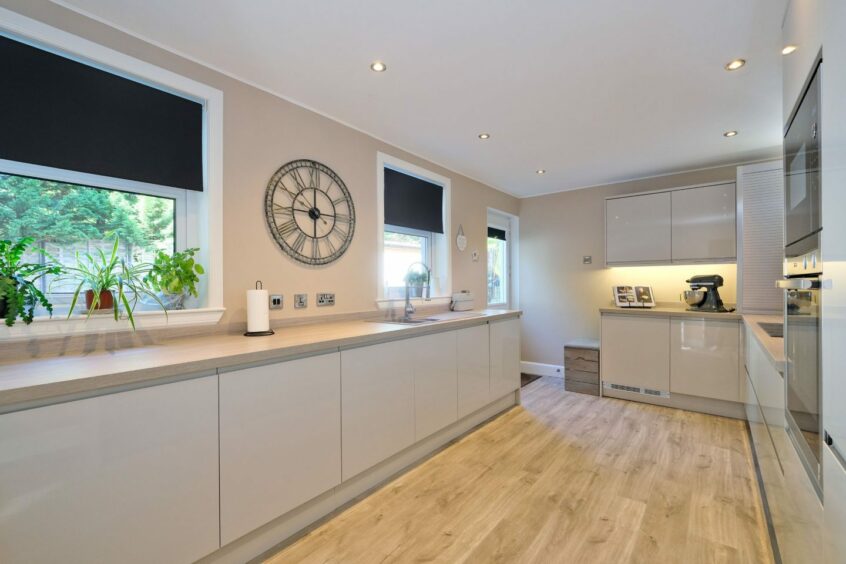

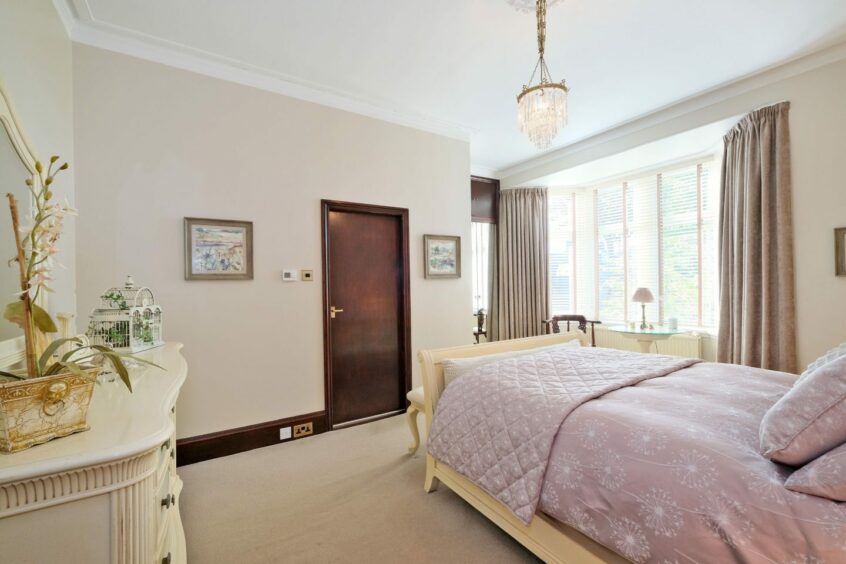
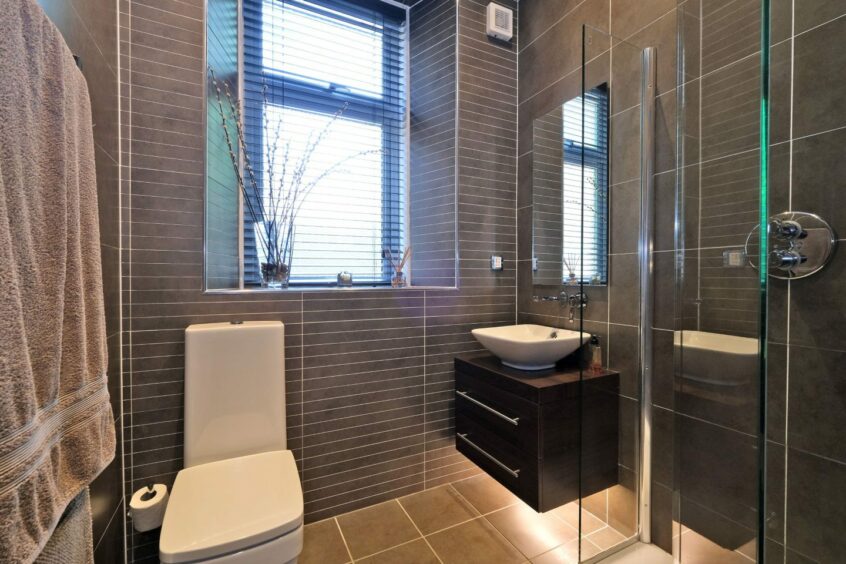


Conversation