Situated within a modern yet established residential development, 12 Chestnut Grove in Banchory occupies an enviable position at the end of a quiet cul-de-sac.
The detached house has been thoughtfully extended over two levels to provide a layout, design and finish compatible with modern lifestyles.
This well-designed family home has four or five bedrooms, central heating, a garage, gardens and parking and affords the opportunity to move in with the minimum of inconvenience.
On the ground floor, the vestibule has a hardwood exterior door with glazed panel, glazed internal door to the hall and laminate flooring.
There is a cloakroom with white wc and wash hand basin.
The lounge is nicely proportioned and has two windows to the side, a sandstone fireplace and hearth with fitted electric fire and glazed panel double doors to the family room.
The spacious family room/dining room/kitchen is all on open plan and features a wood-burning stove and bi-folding doors to the garden.
The kitchen has an extensive range of base and wall units with co-ordinating work surfaces and matching peninsular breakfast bar.
There is a six-ring induction hob with two ovens below and extractor above, a further combination microwave/oven with coffee machine below, a wine cooler and dishwasher with matching door panel.
Also on the ground floor is a utility room, an inner hall with door to the garage, a home office or study and a double bedroom with fitted wardrobes.
Loft
The first floor has an access hatch and extending ladder to the partly-floored loft and there is a deep airing cupboard.
The master bedroom suite features a dressing room with wall-to-wall wardrobes and recessed area suitable for a vanity unit or drawers.
The en suite shower room is part tiled with white wc, a porcelain bowl wash hand basin, and a corner shower tray with fitted thermostatic shower with rainfall and handheld facilities.
The guest bedroom with en suite shower room is to the front of the property, with wooden blinds and triple wardrobe.
The en suite has a white suite with wc, hand basin and shower tray set into a tiled shower area.
There is a further bedroom to the front and a double bedroom to the rear.
The tiled family bathroom has a wc, hand basin, and a thermostatic shower over the bath.
Outside, the garage is currently used a store as the home office has been incorporated within the former garage area which could be reinstated to a garage a relative low cost.
The garden to the front is laid out in lawn and there is a tarred double driveway providing parking for at least two cars.
The rear garden has a decked area with conifers in the borders and has a fitted pizza oven and storage area for logs for the wood-burning stove.
The side garden is finished with imprinted concrete and once again laid out for easy maintenance.
Price over £400,000 with Alex Hutcheon + Co on 01224 623400 and on the aspc website.
Read more…
Check the average house prices and rents in your area with our Housing Market Tracker.
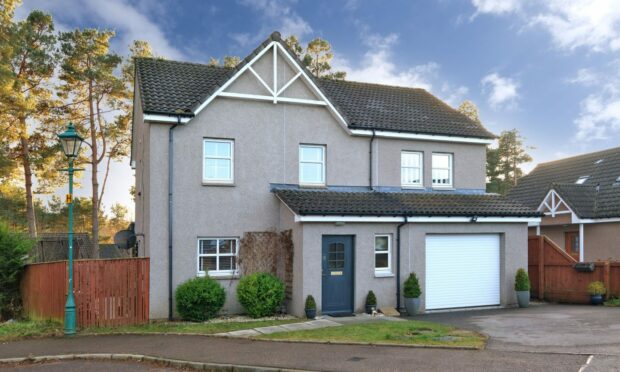
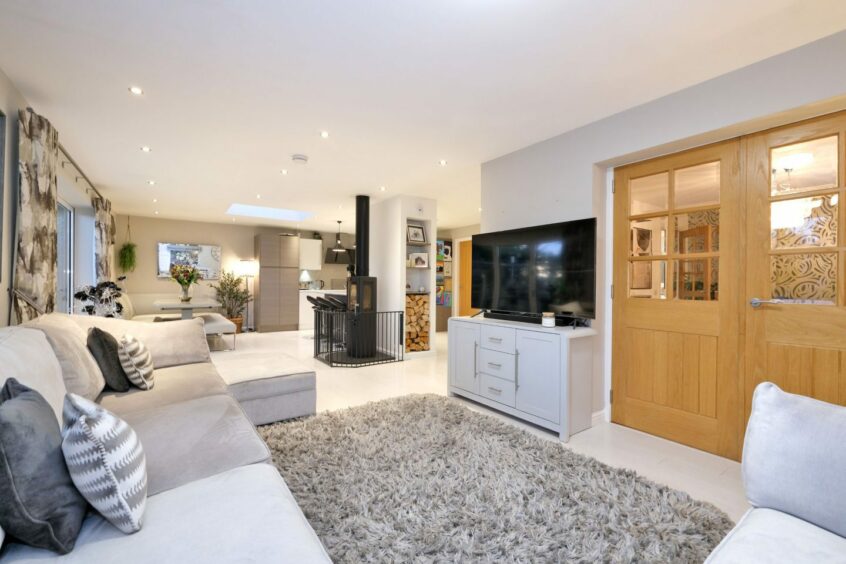
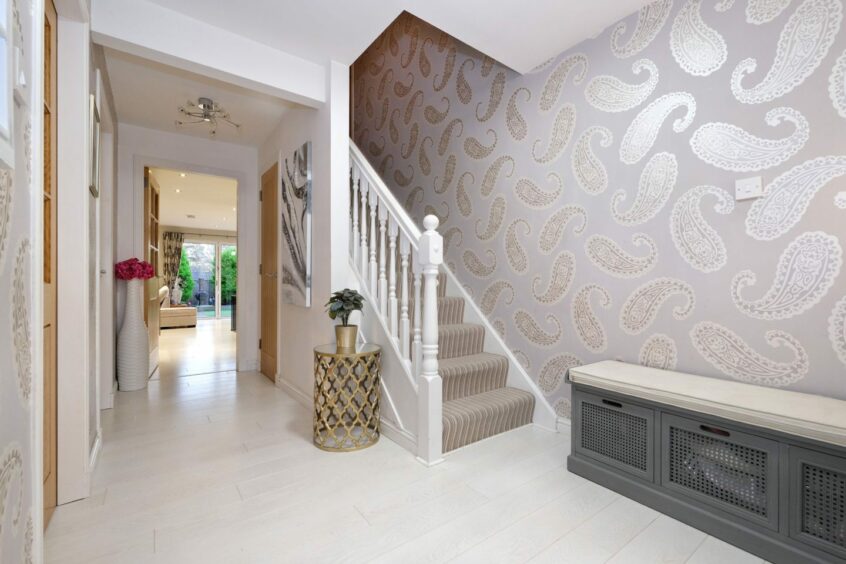

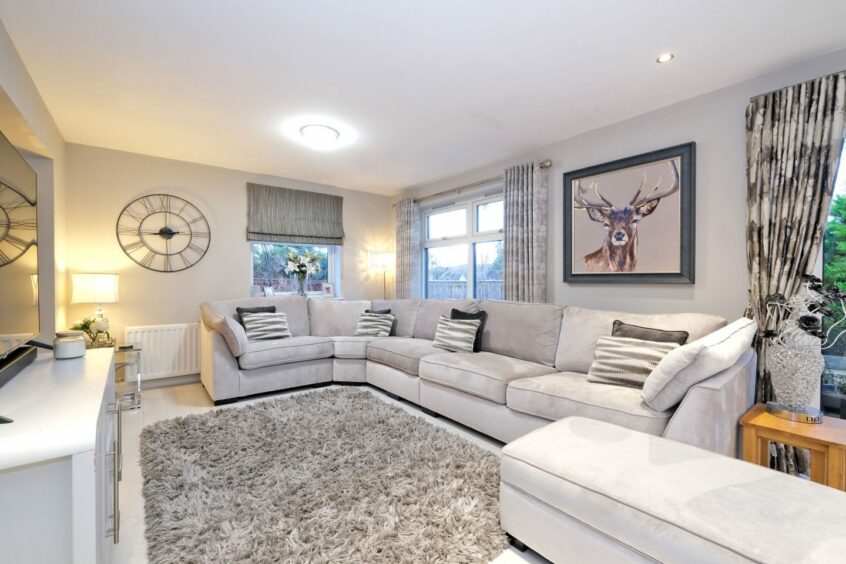
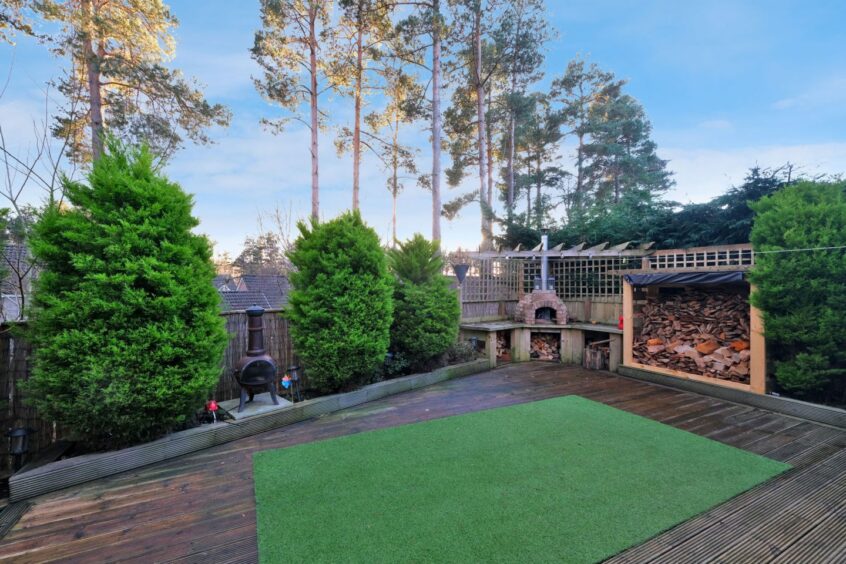
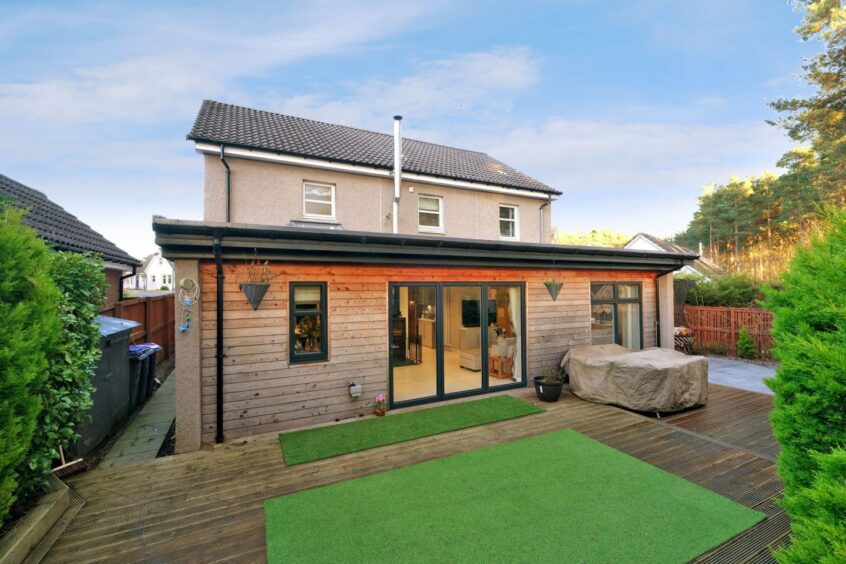
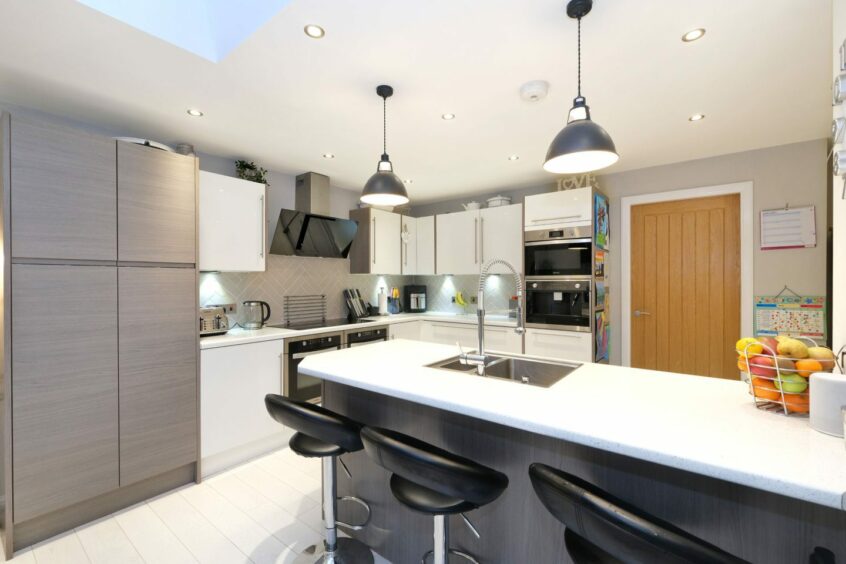
Conversation