This week’s property top picks are all impressive family homes with interesting and attractive features.
The Bothy, Mains Of Rannieston, Udny, Ellon
Designed by award-winning architect Annie Kenyon, The Bothy has been finished to a high specification and completed in December 2021.
It has high-grade double glazing, a high level of insulation, a built-in ventilation system and air source heating providing underfloor heating throughout the lower level and radiators upstairs,
There is also a CCTV and intruder alarm system protecting the house.
The heart of the home is the exceptionally spacious living, dining, kitchen area where any family would enjoy spending the majority of their time.
A wood-burning stove adds to the ambience, whilst the large window provides views over the open countryside.
Price over £600,000 with Aberdein Considine.
The Cairns, Culbokie, Dingwall
This spacious four-bedroom family detached home in Culbokie on the Black Isle is around five miles from Dingwall and 12 miles from Inverness.
Accommodation comprises a hallway, lounge, large kitchen/dining room with French door giving access to the rear garden.
The ground floor also has a large games/family room with French door accessing the rear garden.
An attractive L-shaped staircase leads to the first floor landing, which with the six Velux windows, gives it a light and airy spacious feel.
It gives access to the master bedroom with an en suite shower room, dressing room, and the office/study.
There is a large double bedroom with en suite shower room, and a further two good sized double bedrooms, and the family bathroom.
The property features a modern air source heating system with under floor on the ground floor and radiators on the 1st floor.
Offers over £475,000 with Purple Bricks.
299 North Deeside Road, Cults, Aberdeen
Exuding charm and character, this traditional granite three public/five bedroom semi-detached house lies in a sought after area close to the centre of Cults.
Set in delightful garden grounds with a southerly aspect, there is off-street parking and a double garage.
Of classic character and individual style, the property enjoys many original features including high ceilings with plaster cornice, deep skirting and pitch pine panelled interior doors.
The original layout offers versatile accommodation over four floors to suit a variety of buyers’ needs, with ample potential to create the ideal family home.
Price over £485,000 with Ledingham Chalmers.
2 West Craigbank Crescent, Cults, Aberdeen
This executive five-bedroom detached villa enhanced with an integral double garage has been designed by CALA Homes known for their quality finishes and thoughtful touches.
It sits on a corner plot in their Cults Park development with wide open spaces and pleasant landscapes.
Internally the accommodation of this luxury home has been upgraded throughout with the kitchen being upgraded, the bathrooms and en suite together with custom built storage and panelling in the lounge along with flooring throughout.
This home offers a spacious and flexible living space over two floors and the kitchen, on open plan to a dining and family area, has French doors to the garden.
Price over £695,000 with Aberdein Considine.
22 Keirhill Gardens, Westhill
This spacious, executive five-bedroom detached house with integral double garage has been built by Kirkwood Homes in the Gullane style.
The property enjoys a pleasant location, tucked away in the corner of a quiet cul-de-sac forming part of a well-established residential area of Westhill.
Enjoying a south-facing aspect the property has been finished to a high standard by the current owners and benefits from attractive natural wood doors, many with glazed panels, neutral décor, quality floor coverings including Karndean flooring on the ground floor, gas fired central heating and double glazing.
Partially glazed French Doors lead from the hall to the bright lounge, featuring a box bay south-facing window to the front and French Doors to the rear garden.
Price over £670,000 with Gavin Bain & Co.
Kinloss, Forres
This four-bedroom detached property features a grand entrance hall with a sweeping split staircase. The formal lounge is spacious with a large bay window and wood-burning stove.
The open-plan kitchen/diner/lounge has an island and fully integrated, new appliances plus a sleek black worktop and travertine flooring.
There are four double bedrooms, three having en suite shower rooms and built in storage. The main bedroom has a dressing room, en suite and a balcony with views.
The main family bathroom is five-piece with Jacuzzi bath set under the window with a separate shower.
The wrap around garden is laid mostly to grass and the front of the property has a large driveway with a turning circle leading to the double garage.
Offers over £530,000 with Purple Bricks.
Read more…
Check the average house prices and rents in your area with our Housing Market Tracker.
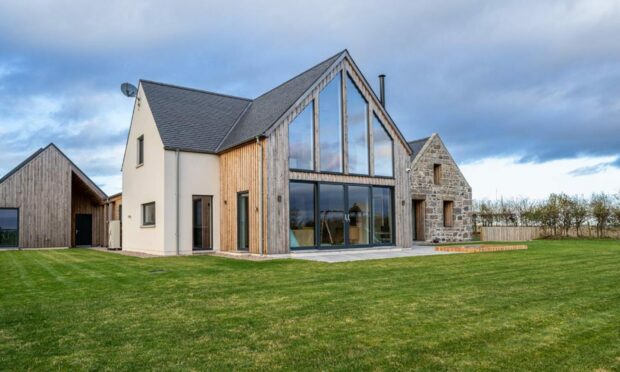
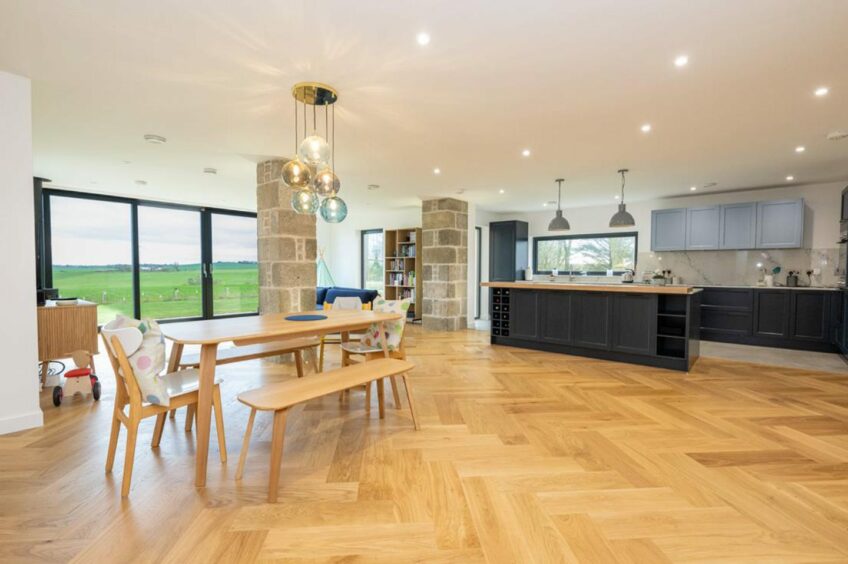
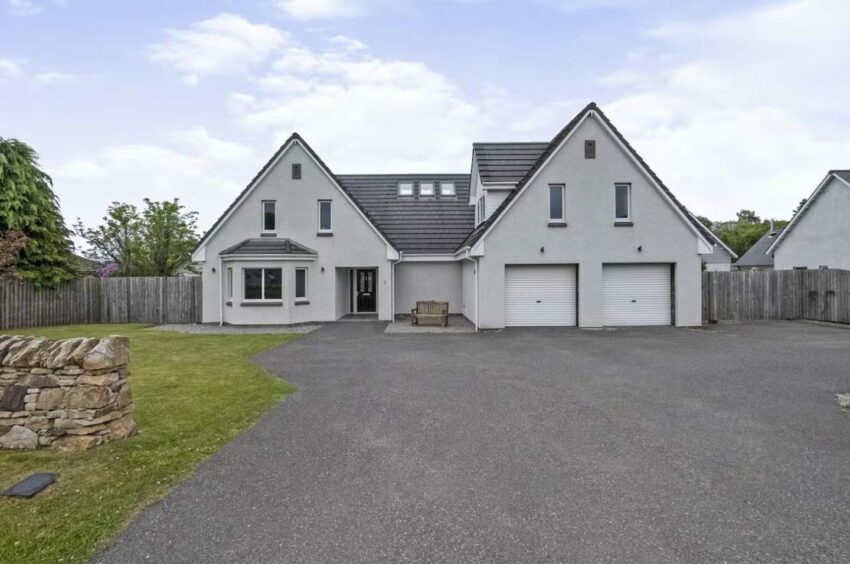
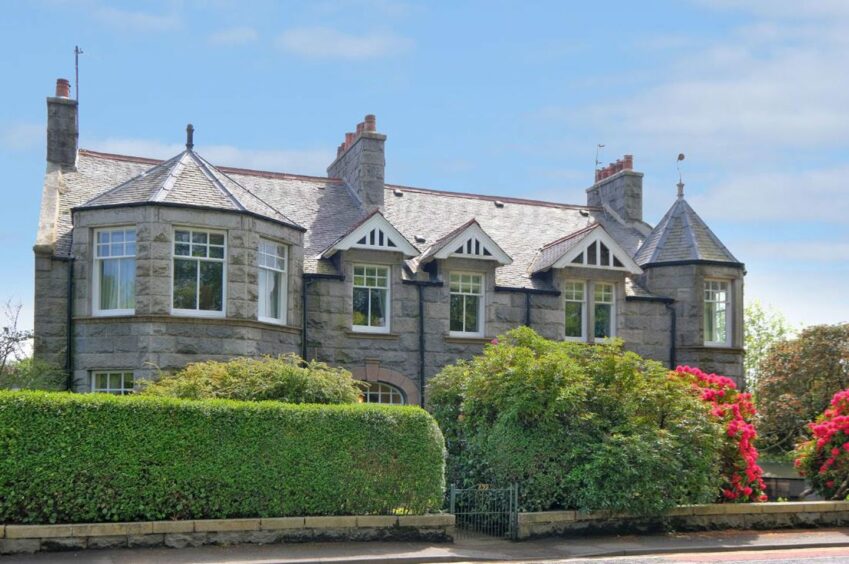
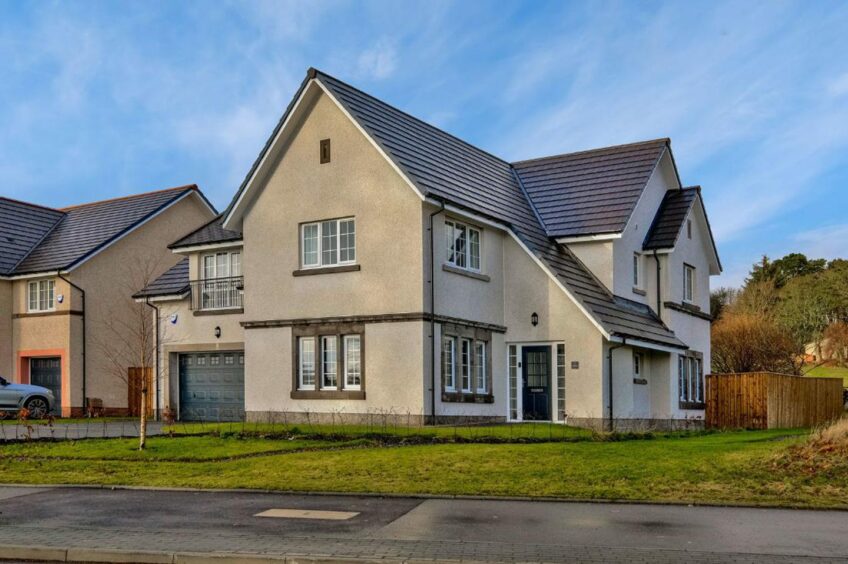
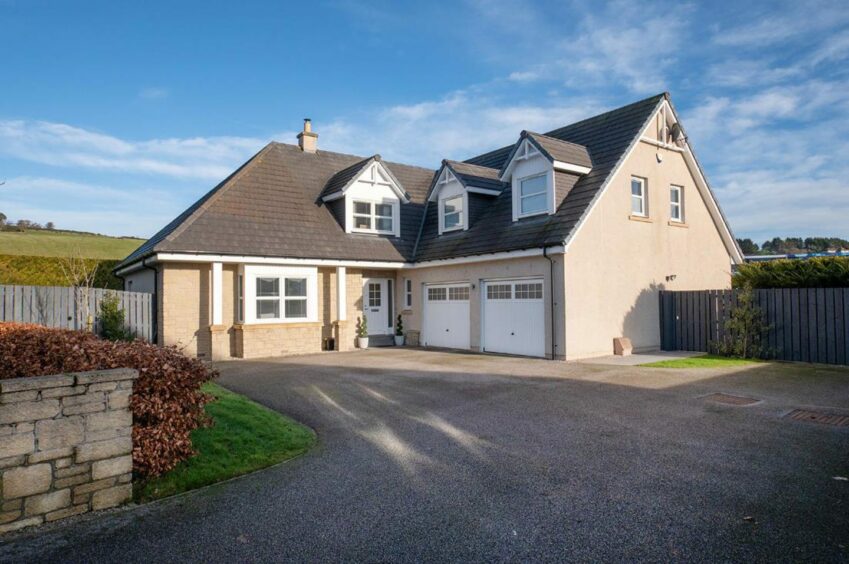
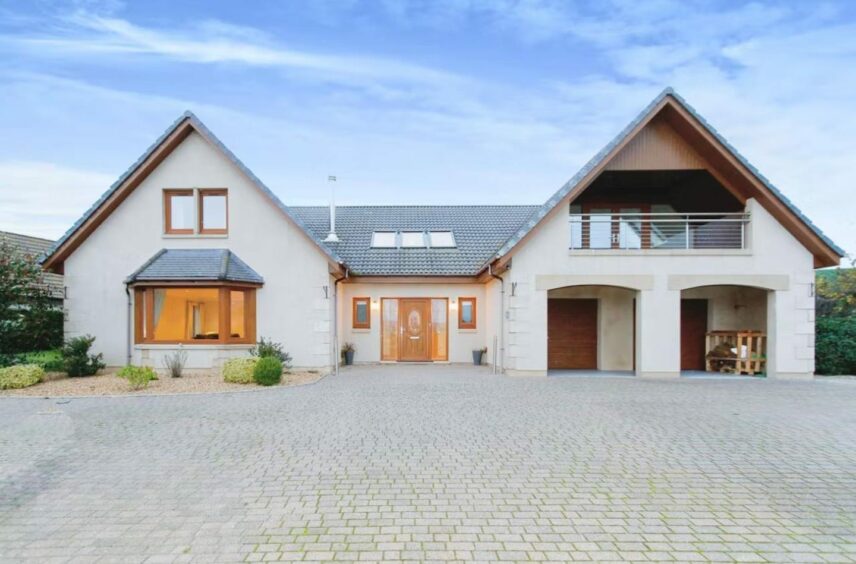
Conversation