This week’s pick of the properties features contemporary and traditional family homes with a range of attractive features.
33 Methlick Wood, Methlick, Ellon
This four-bedroom detached house with integral garage forms part of a small development of family homes, nestled at the end of a cul-de-sac.
The bright vestibule with cloakroom/w.c off follows through to the welcoming reception hall with staircase to the upper floor.
The current sellers have carried out a great deal of work to further extend the living space, creating a larger lounge, and part of the garage converted to create a utility room.
French doors
The accommodation includes an elegant lounge with wood-burning stove and French doors to the garden; a bespoke, fully-equipped German Nobilia kitchen with open plan diner and French doors to the garden, and a handy utility room.
A sweeping staircase leads to the family bathroom and four bedrooms on the upper level, with the master and bedroom two both benefiting from en suite facilities.
The property is further complemented with solid oak flooring to the ground floor and co-ordinating white panelled and half glazed Georgian style inner doors.
Price over £310,000 with Raeburn Christie Clark & Wallace.
4 Elrick View, Newmachar, Aberdeen
Set in a quiet rural area in Newmachar, this executive five-bedroom detached house forms part of an exclusive development of six houses.
The property has spacious and contemporary accommodation featuring a cathedral ceiling in the dining/kitchen area and the master bedroom.
On the ground floor there is an entrance vestibule, hallway, lounge, dining kitchen, utility room, double bedroom with en suite and dressing room, study/bedroom five, cloakroom store and WC with shower.
Dressing room
The first floor comprises master bedroom with en suite and dressing room, two double bedrooms and a family bathroom.
The property benefits from an air source heat pump, a cost effective and environmentally friendly feature. Large triple glazed windows throughout the property provide open views of the surrounding countryside.
The property will be finished to the highest standard and the estimated completion date is July 31.
The photographs are of a completed house in the development with the same layout.
Price over £695,000 with Howie & Co.
42 Malcolm’s Mount West, Stonehaven
This four-bedroom family home has a lovely garden, is in move-in condition and is convenient for local schooling and the railway station.
Having been well maintained by the current owners, this is a smart and stylish home with the accommodation comprising an entrance vestibule leading into the welcoming hallway, a bright and well-proportioned lounge on open plan with the dining room with patio doors leading out to the garden, a smart kitchen/diner and an adjoining utility room.
Attic space
Completing the ground floor is a spacious double bedroom and a cloakroom.
On the upper floor, there is a master bedroom with two further well presented bedrooms and the family bathroom.
An additional feature is the attic space accessed via a Ramsay ladder which currently provides further living space.
Price over £325,000 with Raeburn Christie Clark & Wallace.
47 Deeview Road South, Cults, Aberdeen
In a prime residential area, this traditional granite three public/six bedroom detached house with double garage is set within generous and mature garden grounds with views towards the River Dee and South Deeside. Requiring modernisation there is an enviable level of adaptable family accommodation which benefits from gas fired central heating and double glazing.
Many period features have been retained including panel doors and fascia, deep skirting and attractive cornice.
Double garage
The garden grounds enjoy a southerly aspect and a great deal of privacy, while a tarred driveway provides off-street parking as well as the double garage.
There are the remains of the original stables and it is thought that it may be possible to further develop the site subject to obtaining the necessary planning permission and consents.
Price over £690,000 with Raeburn Christie Clark & Wallace.
Croft Lane, Inverness
This five bedroom, semi-detached traditional property has extensive grounds and excellent views across the city and down to the firth.
It has spacious accommodation across two floors with private access road and parking, an enclosed garden, large barn and a garage.
The welcoming entrance vestibule leads to the large open hallway that in turn gives access to a family room with a feature fireplace and on to the lounge.
Off the lounge is a conservatory with a pleasant outlook.
Back through the hall there is a large dining room, study area, bedroom five and a family bathroom.
The streamlined fitted kitchen is spacious with base and wall mounted units, integrated appliances with a breakfast bar for relaxed dining.
The first floor has four bedrooms, a family bathroom, including Jacuzzi bath, and storage cupboard.
Allotment
The master bedroom is complete with fitted wardrobes and a large en suite shower room.
The property has its own allotment and sits on extensive gardening land, with mature shrubs and trees to the front and a courtyard at the back with a large barn/outbuilding with planning permission potential.
Décor throughout is of walk in condition and to a high standard with solid oak flooring and finishes, original fireplaces and A/V surround system.
Offers 0ver £560,000 with Purple Bricks.
Rowan Cottage, 182 Evelix, Dornoch, Sutherland
Rowan Cottage is an architect-designed home set on the outskirts of the town of Dornoch. It has been well thought out as a family home and has been designed to take advantage of the southerly aspect and surrounding scenery.
The property was built in 2009 to a high standard with underfloor heating, heat store cylinder, solar thermal panels and multi-fuel burner making the property cost efficient.
The kitchen has cream gloss base units with larder cupboards, hardwood worktops and integrated appliances.
Decking
The dining area looks out to the private garden and there are French doors that lead out to the south-facing decked area.
A multi-fuel burner sits at the heart of the family room. A sitting area has full height windows on three walls which allows for views into the garden and fields beyond and there is another set of French doors leading on to the decked area.
This space is the heart of the home and makes for modern family living. The floor has underfloor heating below tiled floors.
From the mezzanine is access to the master suite and there is plenty of room for home working.
Offers over £370,000 with Monster Moves.
Read more…
Check the average house prices and rents in your area with our Housing Market Tracker.
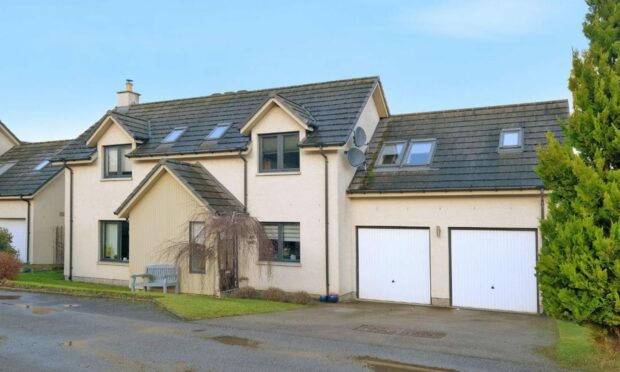
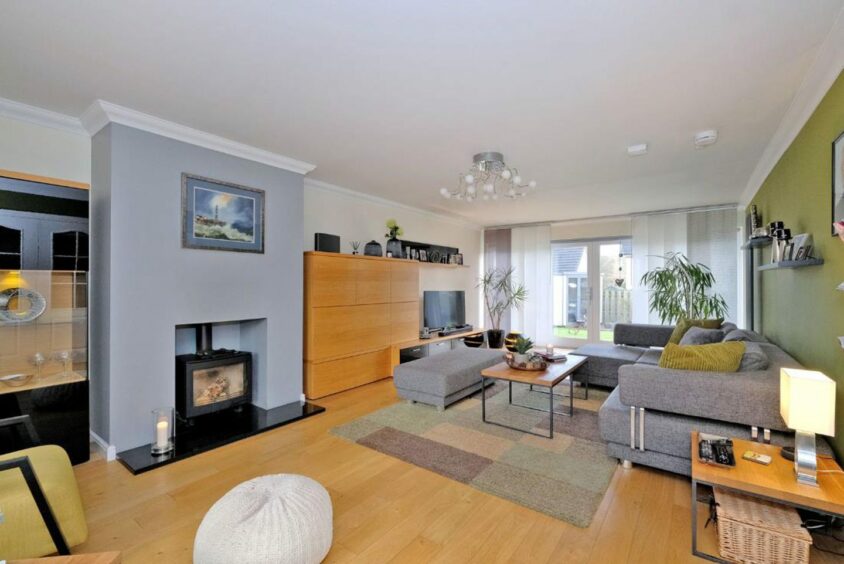
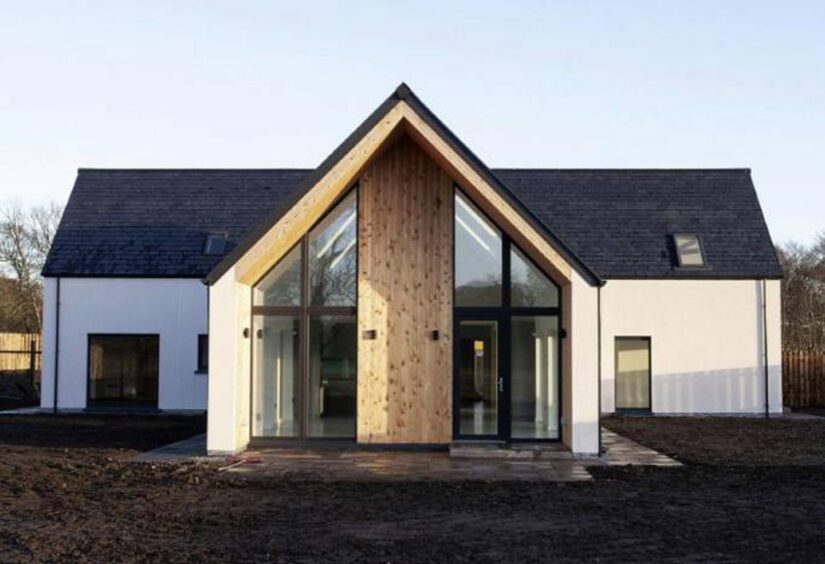
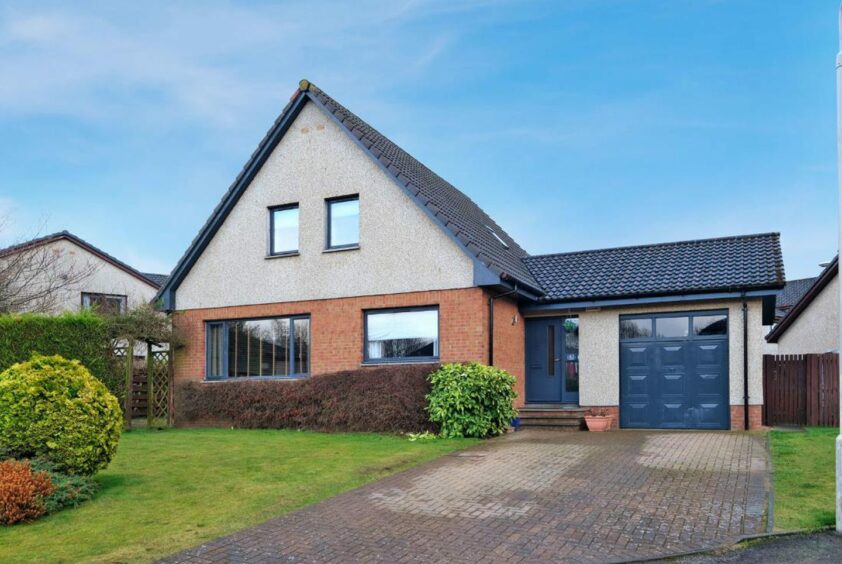
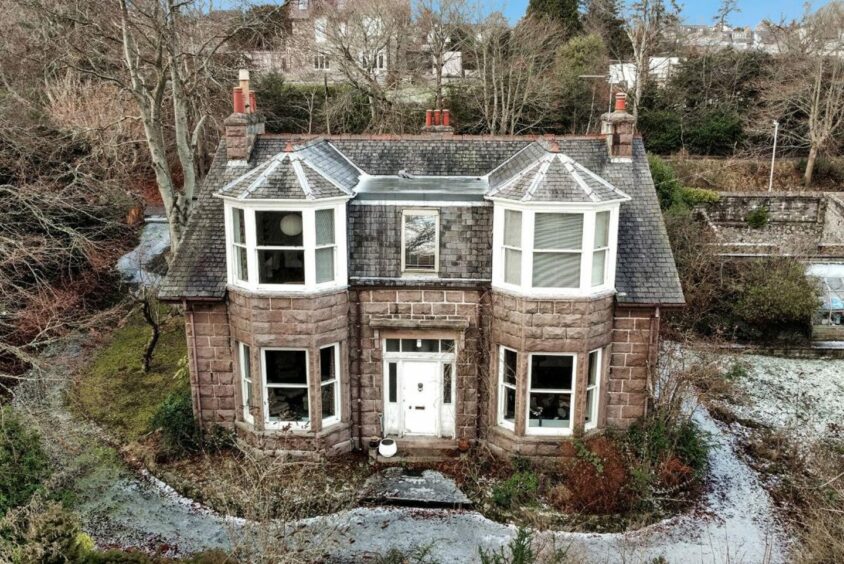
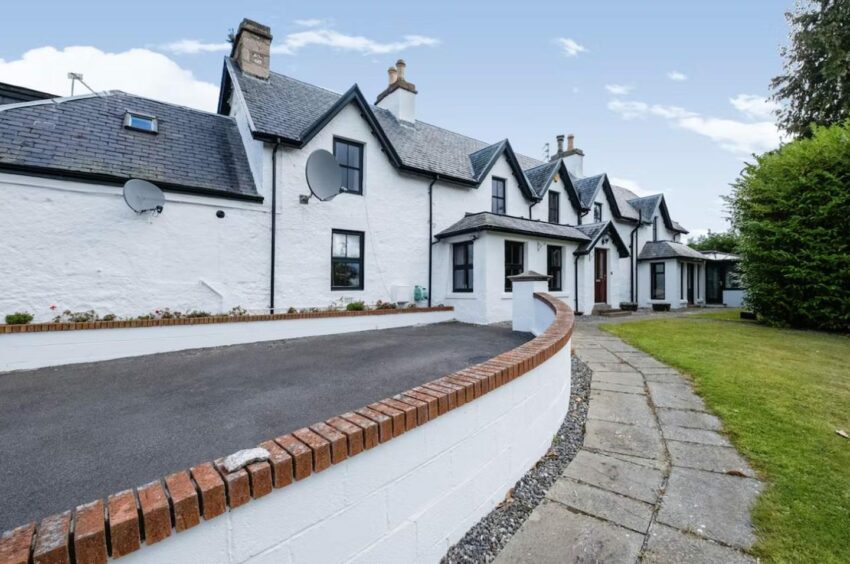
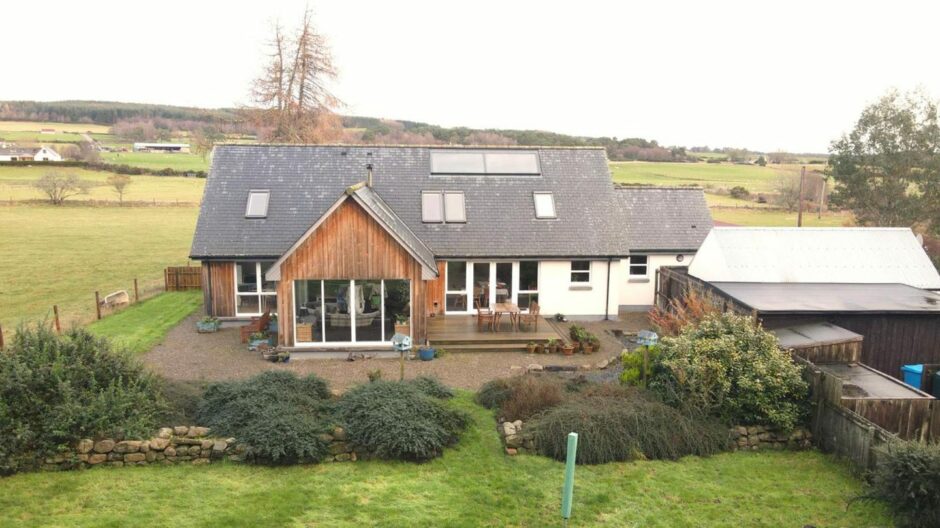
Conversation