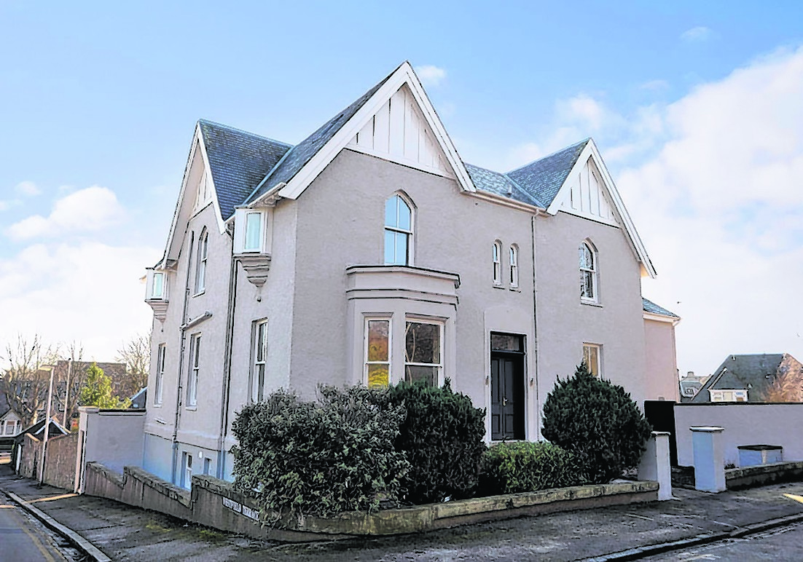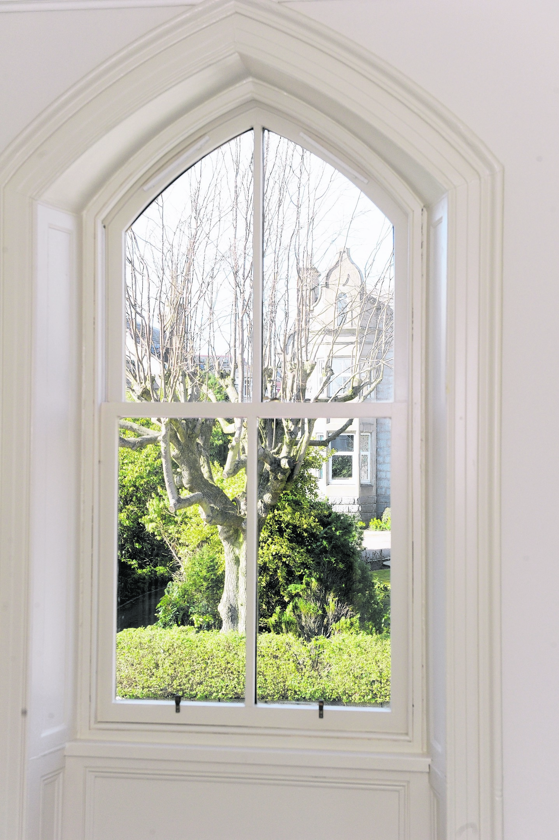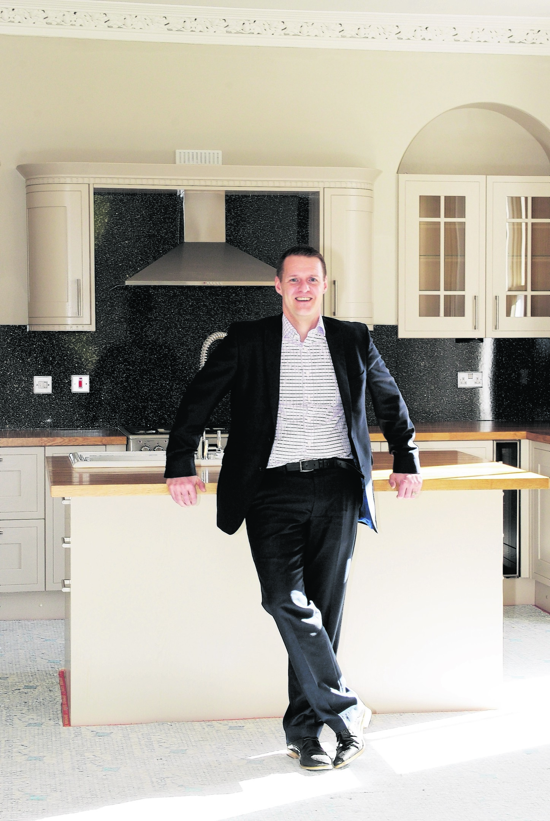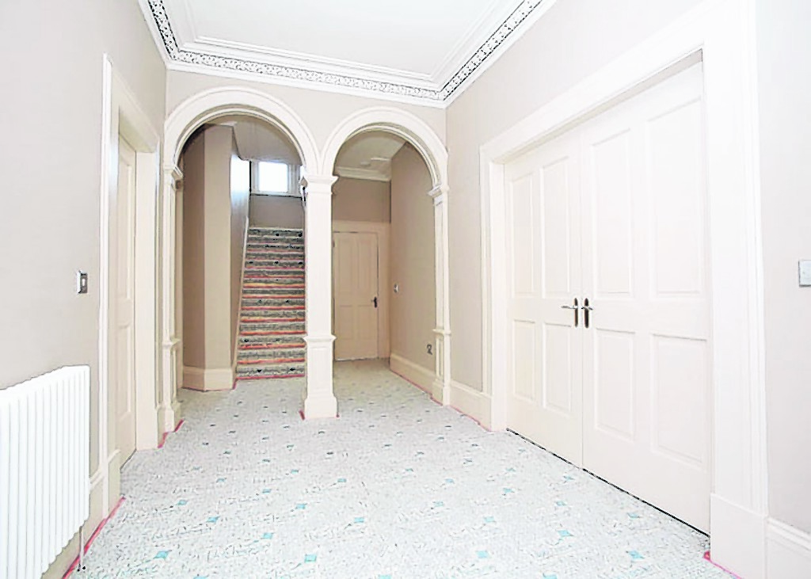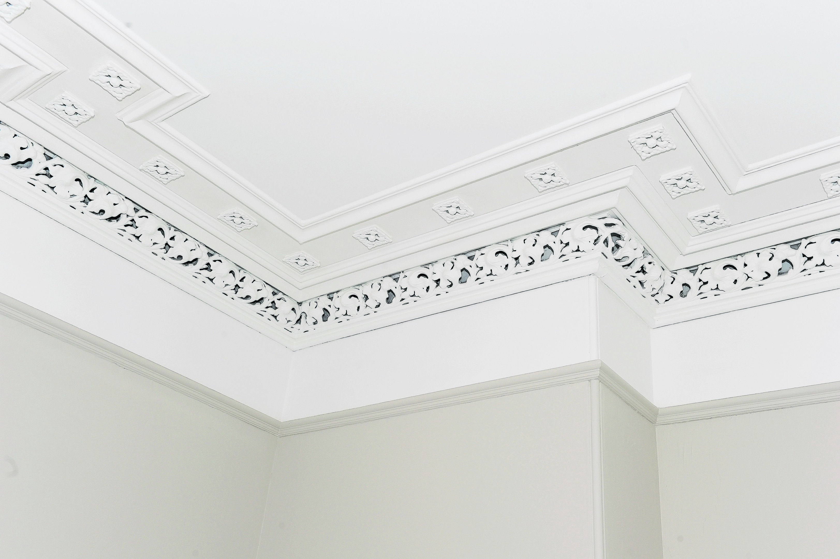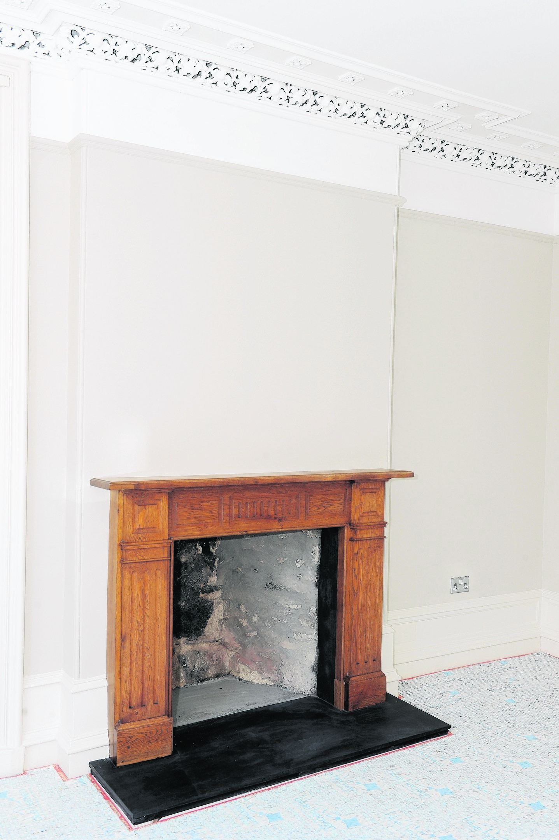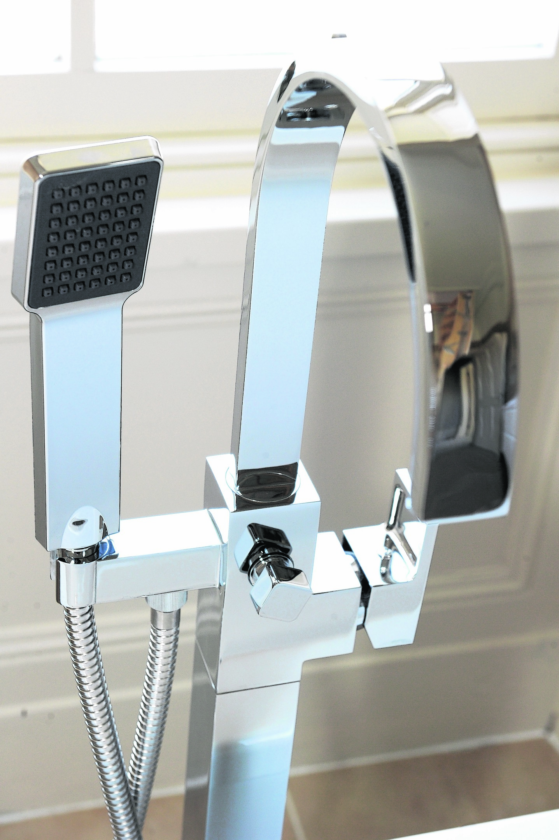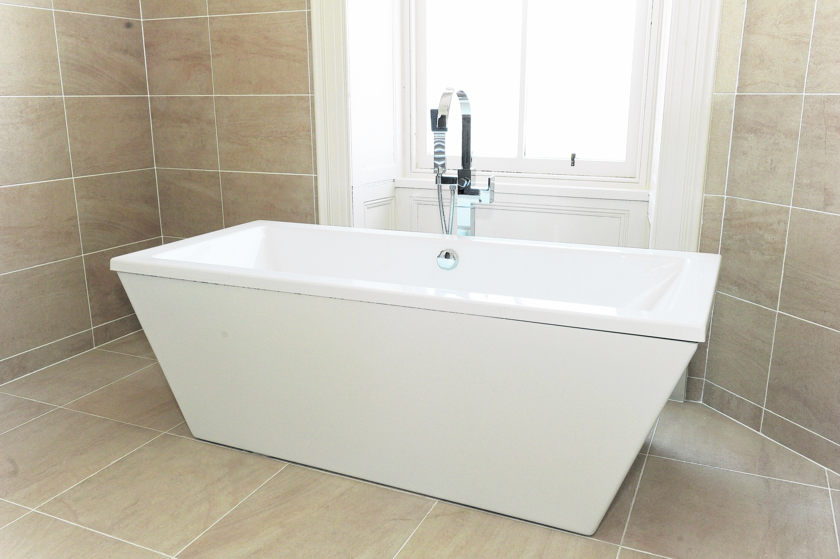Their goal was to restore the building to its former glory – and boy have they done that and then some.
ECS Property Investment LTD bought the project around a year ago and are now reaping the fruits of their labour, for what they have created is a stylish and elegant grand home bursting with character and charm.
Number 25 Westfield Terrace in Aberdeen is around 100 years old and during its lifetime has been a residential home and for a time was owned by Aberdeen City Council and used by the charity Cornerstone as a home.
About a year ago, it was bought by ECS and they set in motion a plan that would see the old building transformed into the glorious family home it once was. After around six months of planning, work began, and five months later, it was completed.
I was invited to have a look around the newly refurbished five-bedroom home, which is now on the market for offers over £1,650,000.
Looking at a schedule of photographs is one thing, but it’s when walking around this grand home that you really appreciate how much time and care has gone into it. Even from the outside, it is impressive – large and domineering, it fits beautifully into its leafy west-end location.
I was given a personal tour by the company’s group operations director Mike Fergusson, and contracts manager Ian Stellar. It was a glorious sunny day and even inside, you could tell how nice a day it was as every room was basking in sunlight. It’s a surprisingly bright house, one of the many things Mike loves about it.
He told me that everything had been replaced in the house from wiring to heating, doors and flooring. And while some funky new gadgets have been added – including BT and Sky access in every room and light sensors on bathroom mirrors – the original features that give this building its charm and character have been retained.
Original mosaic tiles in the porch are the first traditional feature that will catch your eye. The historic element adds to the opulent feel of the hallway, which has a fantastic focal point in the form of a stunning archway and column in the centre.
It is a hallway that felt like it would have been equally at home in some boutique hotel in New York as it is in this grand Aberdeen house.
“The mosaic looks fantastic and we really wanted to incorporate that into the new look of the house,” said Mike. “We’ve managed to retain around 90% of the original features in the house, which is a lot given the size of the property.”
On the ground floor, there are many rooms of note including the spacious and bright drawing room, where a gorgeous fireplace takes centre stage and a large bay window floods it in natural light and a stunning modern kitchen and family room on open plan. This room is an absolute gem for those with a bit of imagination. It is a huge space filled with endless possibilities.
Downstairs is a particularly interesting space comprising another kitchen, with large patio doors leading to the garden and is on open plan with the lounge, a cinema/games room, bedroom with en suite shower room and a cloakroom toilet. It has its own access as well, making this a great granny flat or teenage accommodation. It could also be a business opportunity for those looking to get into the rental market as the floor could be leased out separately.
Up the main staircase – which features the original but refurbished banister – you will find the master bedroom with en suite bathroom and dressing room, a guest bedroom, with en suite shower room and dressing room, and a further two double bedrooms, one with an en suite bathroom. And as if that wasn’t enough space, there is also a huge attic space on the top floor.
Outside, there is a garden, large driveway and there is also planning permission in place for a large double garage for those who want one.
It is definitely one of the most impressive refurbishment projects I have had the pleasure of hearing about. It is a stunning original period home complete with all the mod-cons you could want.
The location is also something quite surprising. While being in a great location in the city’s west end, it offers peace and tranquility. It feels like you are far away from the hustle and bustle of city life – while still having all the amenities on your doorstep including shops, restaurants and great schools.
So what made ECS take on such an imaginative project?
“We loved the location and the opportunity to bring this house back to its former glory,” Mike said.
“We looked at a number of options in the beginning including converting the house into flats, but as we wanted to retain as many of the original features and character as possible, keeping it as one big house was the best option. To chop this place up into flats wouldn’t have worked.
“We did actually inquire about planning for flats and we would have got planning for it, but when you look at the building, I’m sure people will agree that keeping it as one home was what was required here.
“It has been upgraded to a 2015 standard in all respects. Everybody who has seen it has just come in and been amazed.
“It is so different to everything else on the market just now. There are lots of other big properties out there, but it’s not often you come across one that is an older property in this condition.”
Contact: The Mortgage and Property Centre on 01224 623400.
