Luxury housing developer Kirkwood Homes has launched its first ever show home village at Strabathie Village in Blackdog, Aberdeenshire.
Comprising a mix of three and four-bedroom detached homes, the show home village has been created to help buyers experience the quality of the Kirkwood brand, explore the house types available and find a home which caters to their needs and lifestyle.
Available to view are the Birse, the Potarch and the Affric, each with a unique aesthetic and layout as well as an array of desirable internal features, such as French doors leading to the garden.
Thomas Fischer Interiors has designed the internal decor with creative flair, adopting a specific theme for each house type while embracing current trends.
Rattan, wicker and wool elements strongly feature and are beautifully complemented by a colour palette containing subtle natural tones, shades of blue and dramatic monochrome.
Spacious interiors
Colin Crombie, managing director of Kirkwood Homes said: “We are delighted to open this exceptional show home village at Blackdog, which will ultimately provide potential buyers with the opportunity to peruse and appreciate the quality of our luxury homes all in one visit.
“The design concepts from Thomas Fischer are completely unique, showcasing the spacious interiors with superb styling so potential customers can visualise how they would live within their very own Kirkwood home.”
Designers Jay and Ollie Thomas-Fischer have applied various concepts throughout each house type, providing styling inspiration to suit a variety of buyers’ tastes.
Perfect for families
Targeted towards families with older children, the four-bedroom Affric has a sophisticated design.
Enjoying a blend of natural colours, blue hues and gold accents, each room encompasses a smart, coastal feel.
Designed to be the perfect home for a young family, the three-bedroom Potarch balances practicality and cosiness.
In the lounge, a large L-shaped sofa helps to zone the room and maximise the space, while a six-seater dining table at the other end of the room offers a convenient space for entertaining guests or family dinners.
Jay said: “The design of The Potarch is evocative of a young surfer family, eager to grab their boards and head to the beach for a paddle after a long week at work.”
For the three/four bedroom Birse, Jay and Ollie incorporated the theme of driftwood, utilising natural elements such as rattan, wicker and cane, with a predominantly taupe paint colour palette and accents of natural browns and greys.
The designers revealed which rooms were their favourites to design and why.
Jay said: “In The Potarch it would have to be bedroom two or three. In bedroom two we’ve included a wall-to-wall white velvet headboard that is backlit, which contrasts beautifully against the black wall.
“In the kids’ room – bedroom three – we’ve added a custom neon sign above the bed that says ‘surf’s up’ which is a fantastic touch.”
Ollie’s favourite room in The Birse was the utility room.
He said: “When it comes to any home, this room is often overlooked but we went with a hiking/walking theme in there, as this is the place where I can picture people walking through after a long walk and dumping their muddy boots.
“We’ve included details such as a welly rack, shoe shine boxes and artwork related to the outdoors.”
For more information visit kirkwoodhomes.co.uk.
Read more…
Check the average house prices and rents in your area with our Housing Market Tracker.
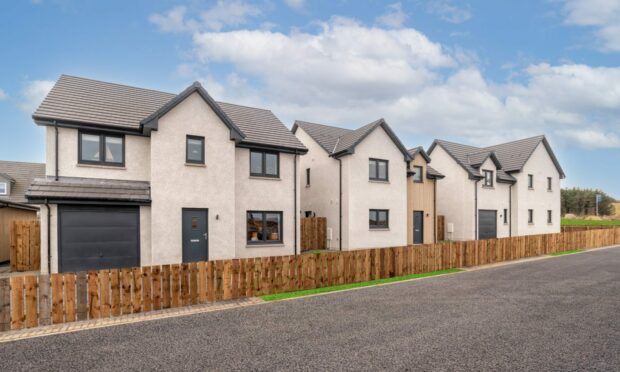

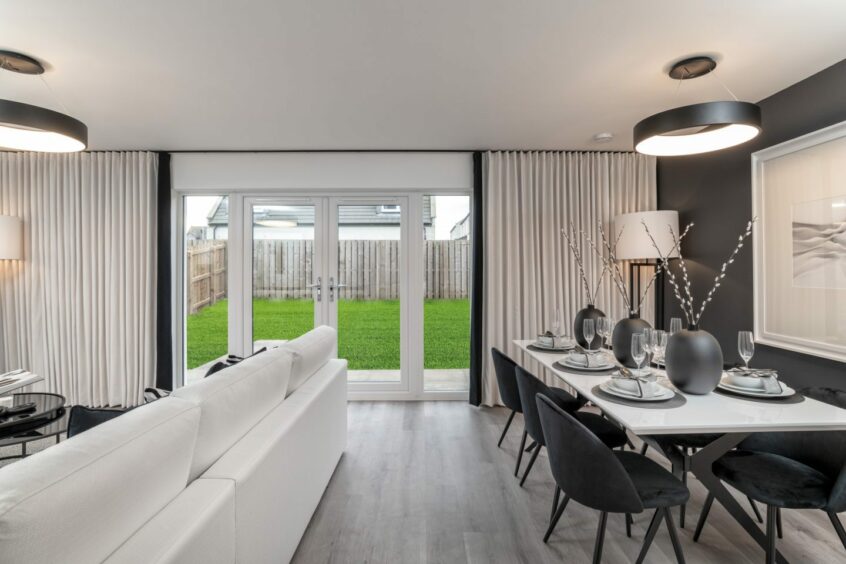
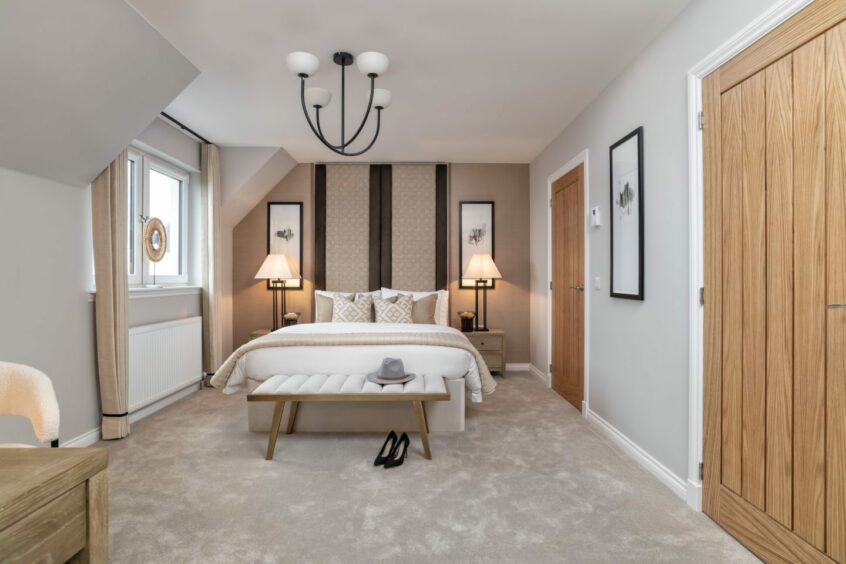

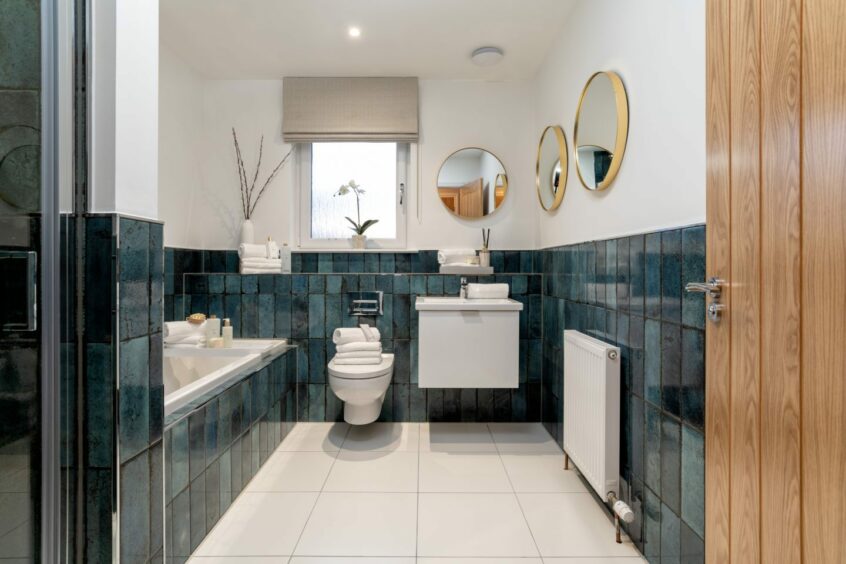
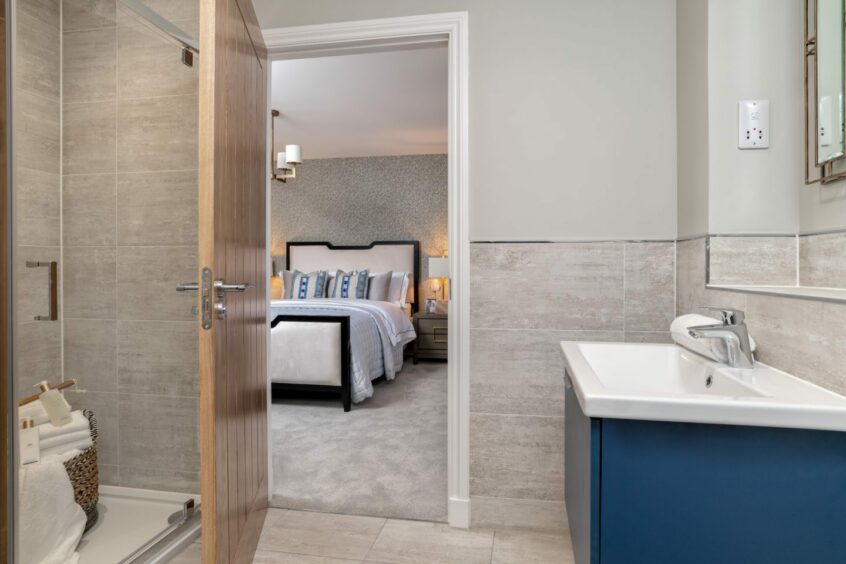
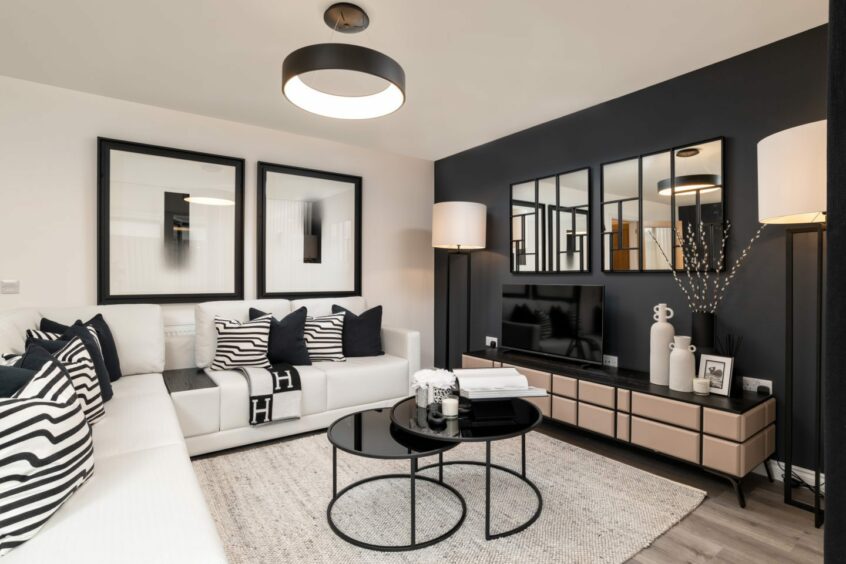
Conversation