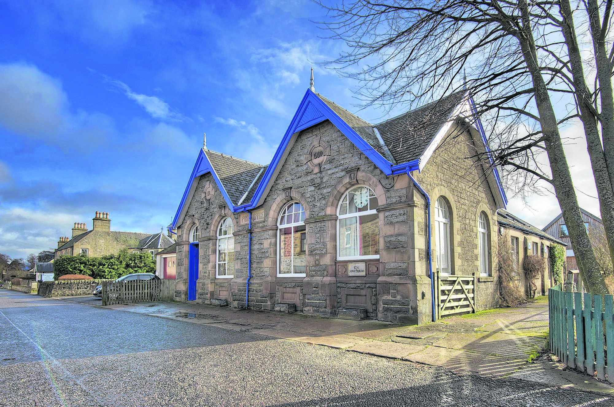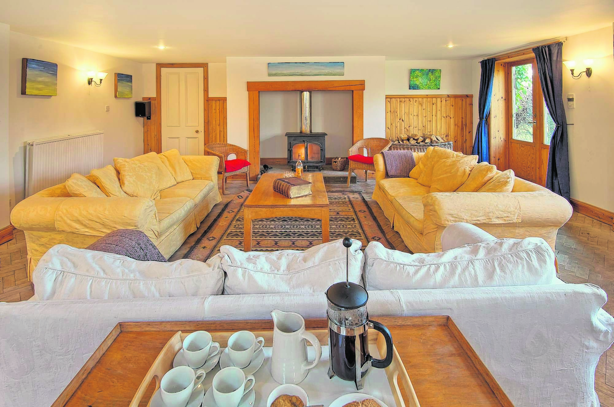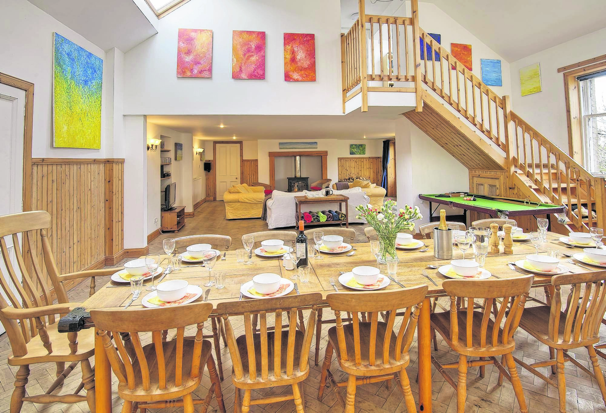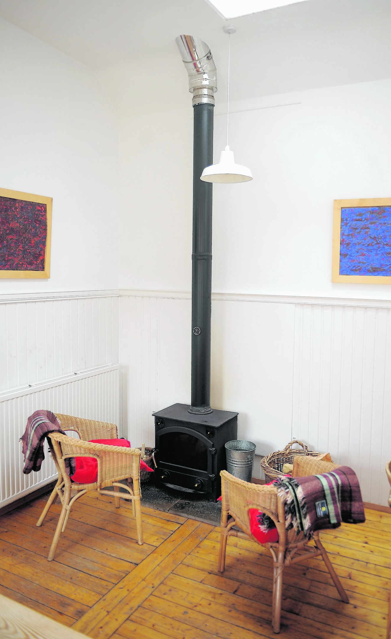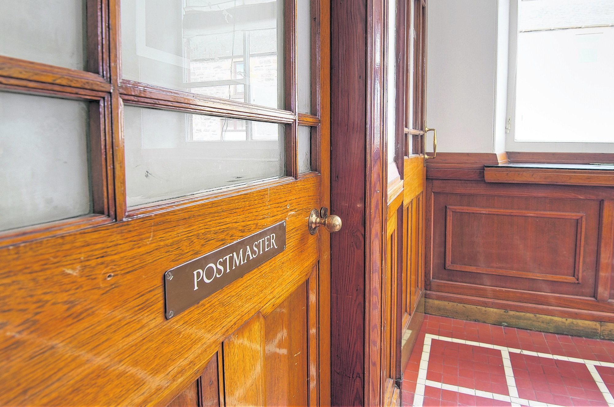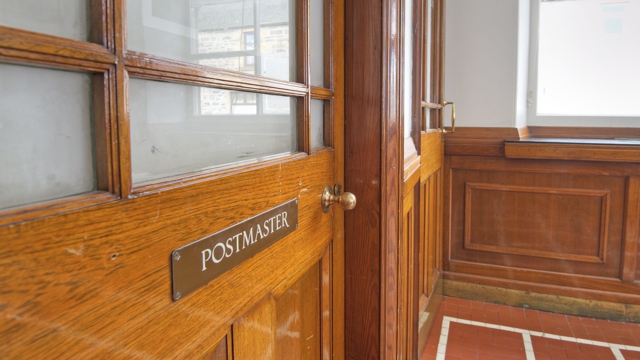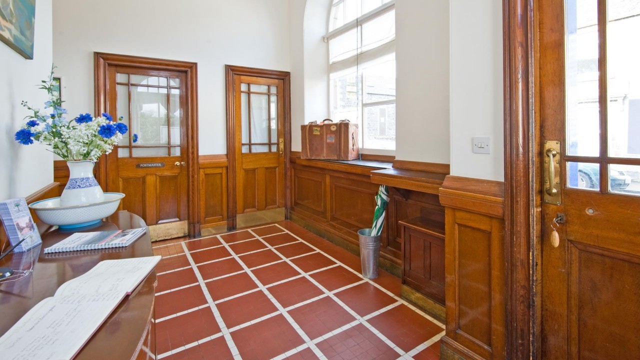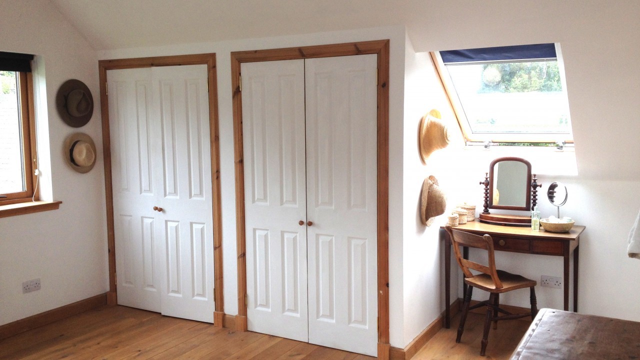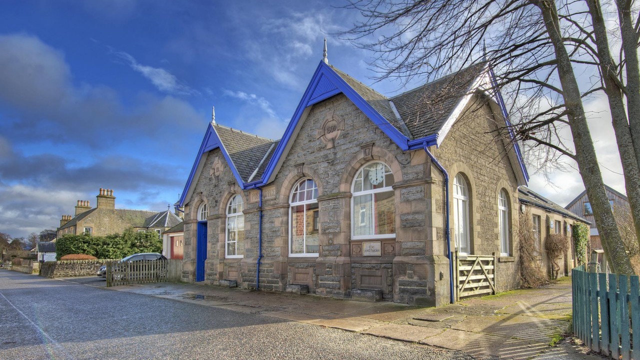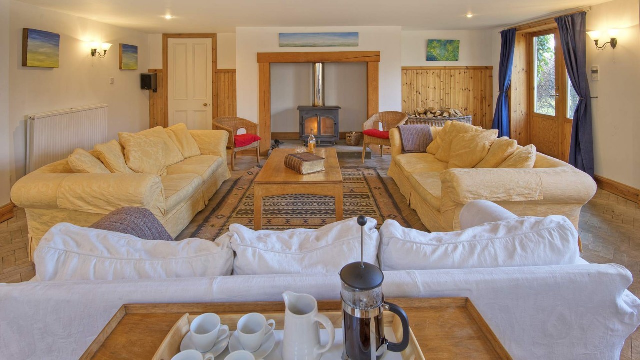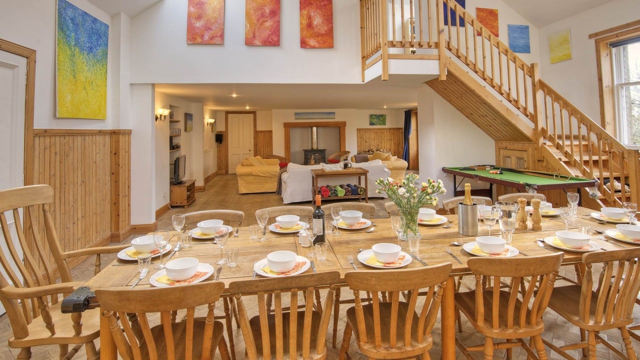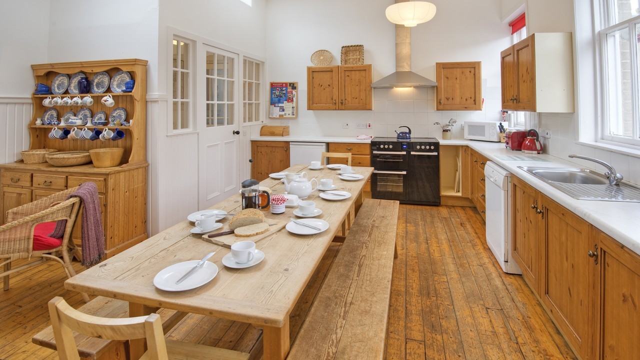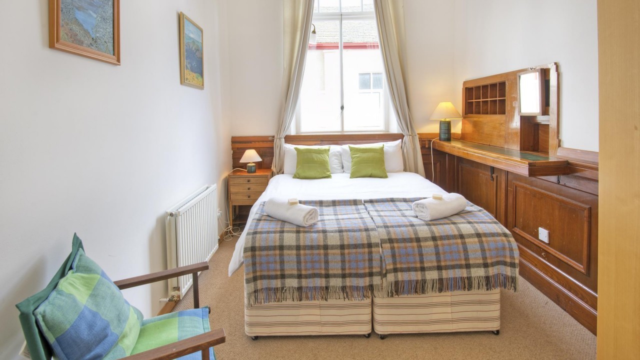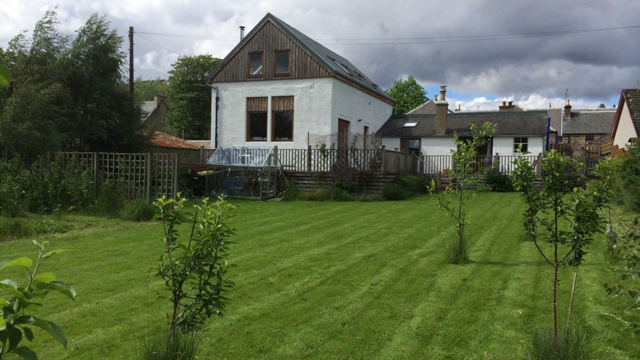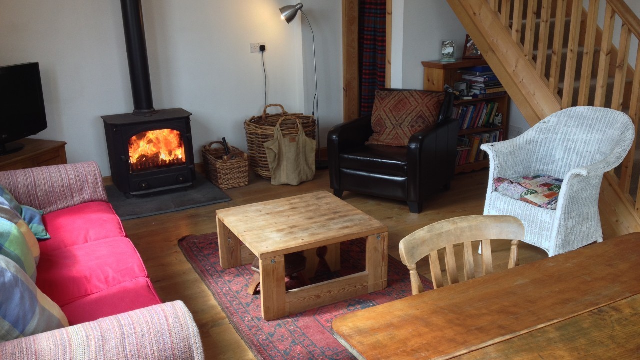If you’re a fan of conversions, The Post House in Kingussie will definitely receive the stamp of approval.
For this lovely property, which has been home to Helen and Addy Graham since 1996, was once Kingussie’s Post Office. They spent almost a year converting it into a superb family home and managed to retain a number of unusual period features relating to the original Post Office which dates back to 1909.
“My husband and I had both spent many a happy summer in this part of the world when we were children, although we didn’t meet until we were in our teens so it’s always been a special area for us,” said Helen, 57.
“When we decided to relocate to Scotland we knew this was the area we wanted to move to. When we first saw the house it still had the Post Office with the old counter and glass partition in the entrance hall, there were cubbyholes with paperwork in, postmen’s bikes propped against the walls and even jackets left hanging up!
“They were all still there when we moved in. They had literally decamped and left everything, including a large Postman Pat doll, behind.”
They bought with the idea of converting the house into a family home. “When planning the conversion we tried to retain as much of the original layout and as many of the unique features as possible. The wooden floors are all original, including a few marks from post office wear and tear.
“All the windows also date back to when the building was built in 1909, as do the butler’s sink in the utility room and the copper parcel flap in the front hall. The biggest challenge was the conversion of what had been the former sorting room which is now the open plan sitting room and dining room,” said Helen who is a film-maker and co-founder of the Kingussie Food on Film festival.
“We wanted to create a mezzanine level which involved changing the structure of the building in order to keep the roof stable. As a result we ended up with a lovely alcove which houses the piano which gives the room quirky character. A friend of ours, Ian McBeth, an architect from Invergordon, drew up the plans for us and the conversion took less than a year.”
The Post House is a delightful stone-faced house which has accommodation comprising, on the ground floor, an entrance hall, very large open plan sitting room and dining room, a playroom/TV room, large kitchen/breakfast room, utility room, cloakroom, shower room, bathroom and five bedrooms. On the first floor there’s a further bedroom and bathroom.
The main focal point is the sitting room from which most other rooms lead off. It has a double- height ceiling and herringbone parquet flooring which has been used in the past for parties and dances.
“We’ve had many lively gatherings and parties in the Post House over the years – it really is an excellent party house and ideal for those who are sociable. It’s been lovely to have four generations of the family here as our three children and five grandchildren often gathered here,” said Helen.
With high ceilings and two large traditional roof lights, timber floor, partly panelled walls, a Belling electric range cooker, extractor hood, plumbing for dishwasher, a good range of fitted units and a wood burning stove, the kitchen and breakfast room is another stylish and comfortable room. The cloakroom is equally interesting as it was formerly a telephone kiosk!
This first class home also comes with a studio and annex which currently provides owner accommodation with an open plan sitting/dining room, two bedrooms and an additional self-contained studio bedsit. The annex has been created from the former garages and could be used as further letting accommodation, a granny flat or as owners’ accommodation for the main house. It is at the back of the main house and accessed by a driveway which leads to a parking area. Nice touches here including a wood-burning stove and a large decked balcony. The Studio has an open plan bedroom, sitting room and kitchen, plus a shower room.
Outbuildings include a greenhouse and a workshop with concrete floor, power and light and this could be converted to become a single garage. The grounds at the Post House include and enclosed courtyard, and gardens laid mainly to lawn and fringed by trees.
This versatility of the accommodation along with the property’s numerous residential and business opportunities were obvious to Mr and Mrs Graham as soon as they viewed it.
“We knew it would be a lovely family home and lived here with our three children who then flew the nest. We converted the outhouses as originally our plan was, at some point, to live in the outhouse and rent out the main house as this would give us an income. We had to move away for a bit so tried this by renting out the house to the production crew who were filming the TV series, Monarch of the Glen – apparently there were lots of parties here,” said Helen.
“Our plan was to do this again but a change in family circumstances has meant moving to Edinburgh, but the house would be ideal for those looking for a lifestyle property. It is with a tinge of regret that we have decided to sell it, but it’s time for us to move on and pass this wonderful property on to new owners to enjoy.”
The village of Kingussie is within the Cairngorms National Park. The house is now for sale with CKD Galbraith and has a price tag of offers over £450,000. Phiddy Robertson, from CKD Inverness said: “Kingussie is a popular and picturesque village only 14 miles from Aviemore and 42 miles from the city of Inverness. There are an excellent range of shops, restaurants and art galleries and a
main line railway station with direct links to London.
“The Post House is a fantastic property in a prime rural location. The surrounding countryside varies from moorland to mountains, to lush glens and beautiful lochs. There so much to keep you amused in the region including; hill climbing, cycling, sailing and watersports, shooting and salmon fishing. The Aviemore ski centre is nearby and Kingussie and Newtonmore both have excellent 19 hole golf courses.
“The property is a brilliant business opportunity for those looking to relocate to the country or for a change of lifestyle –it really delivers!”
Contact: 01463 224343.
