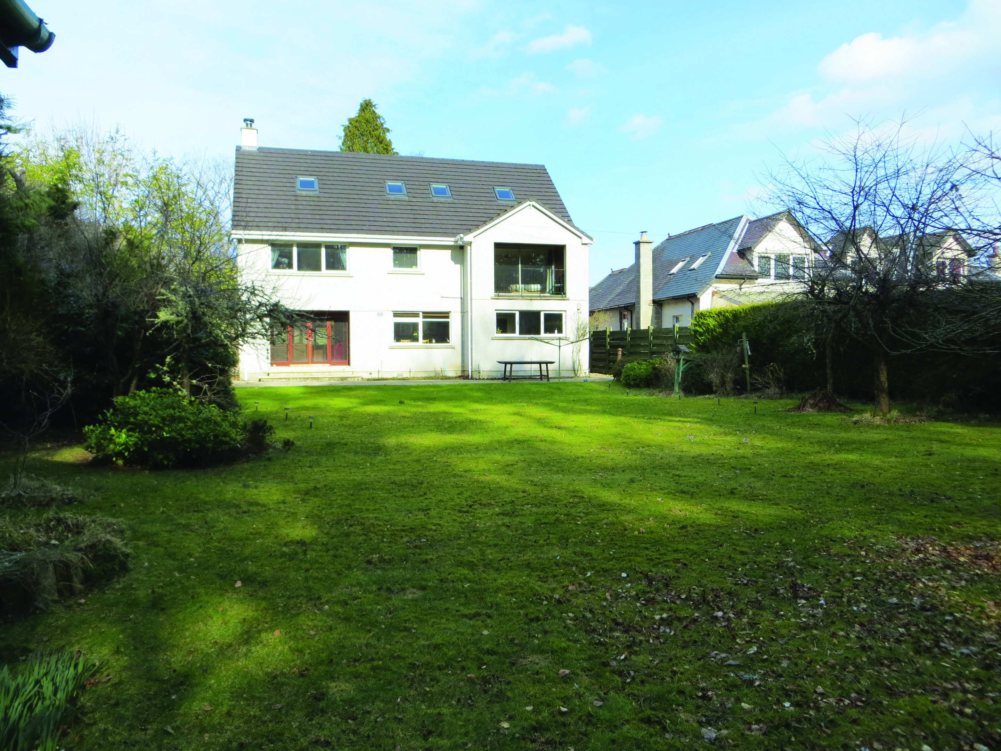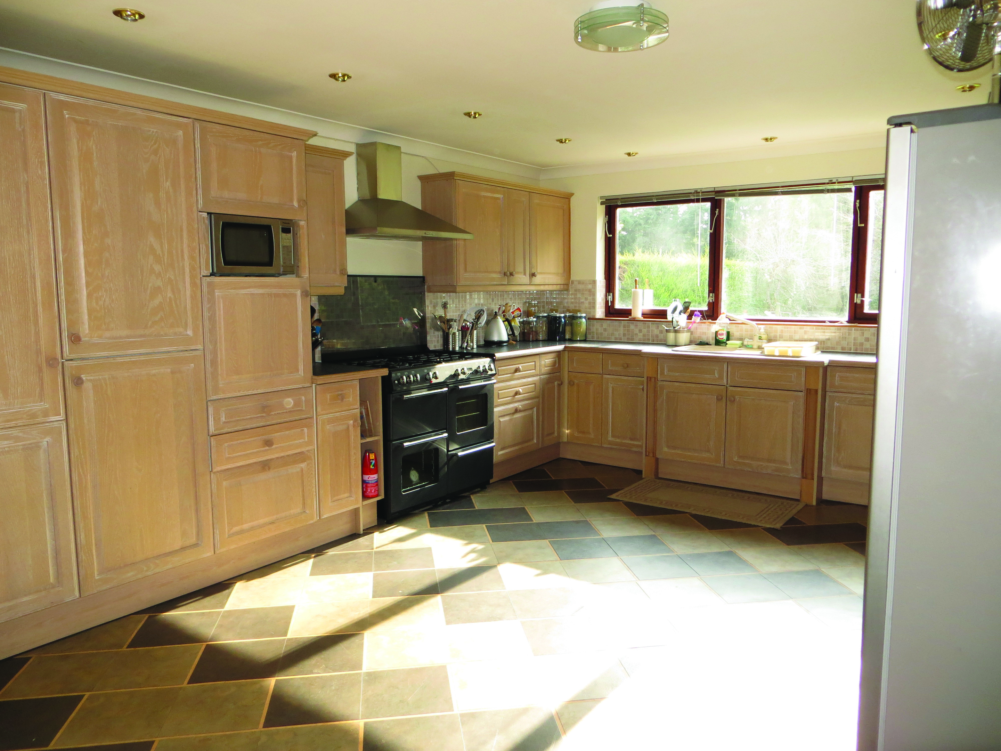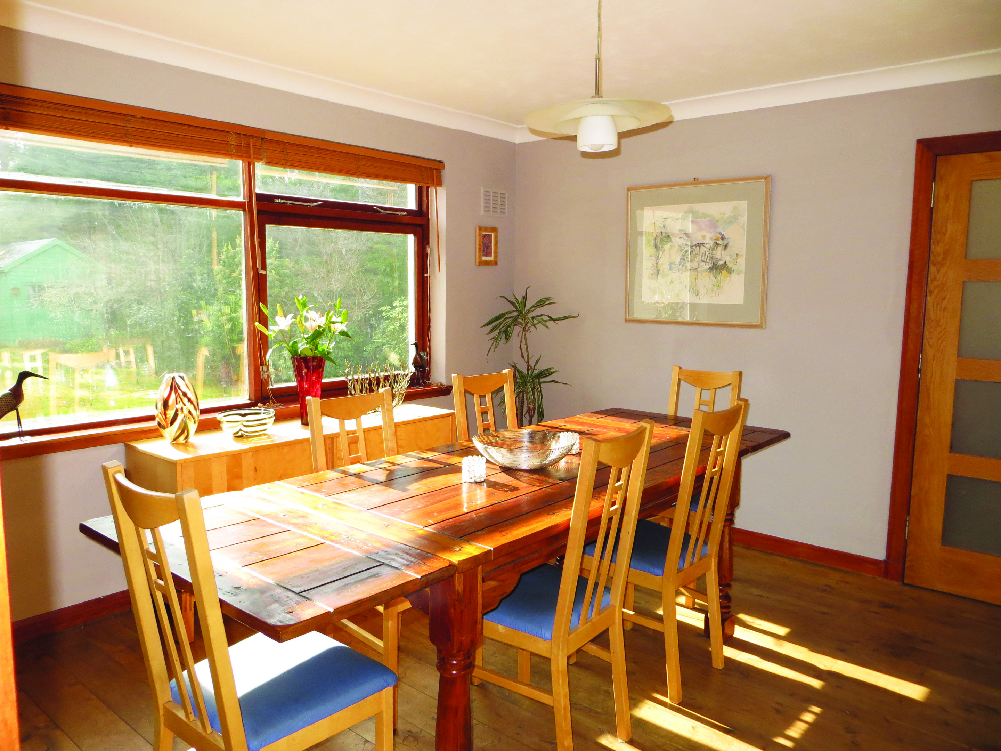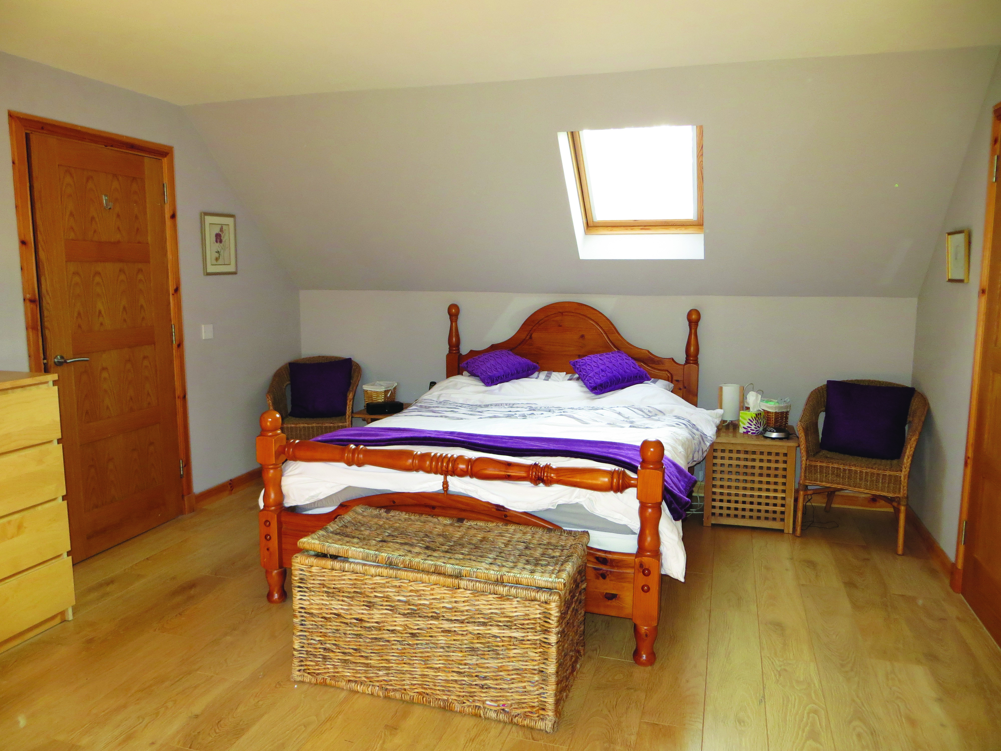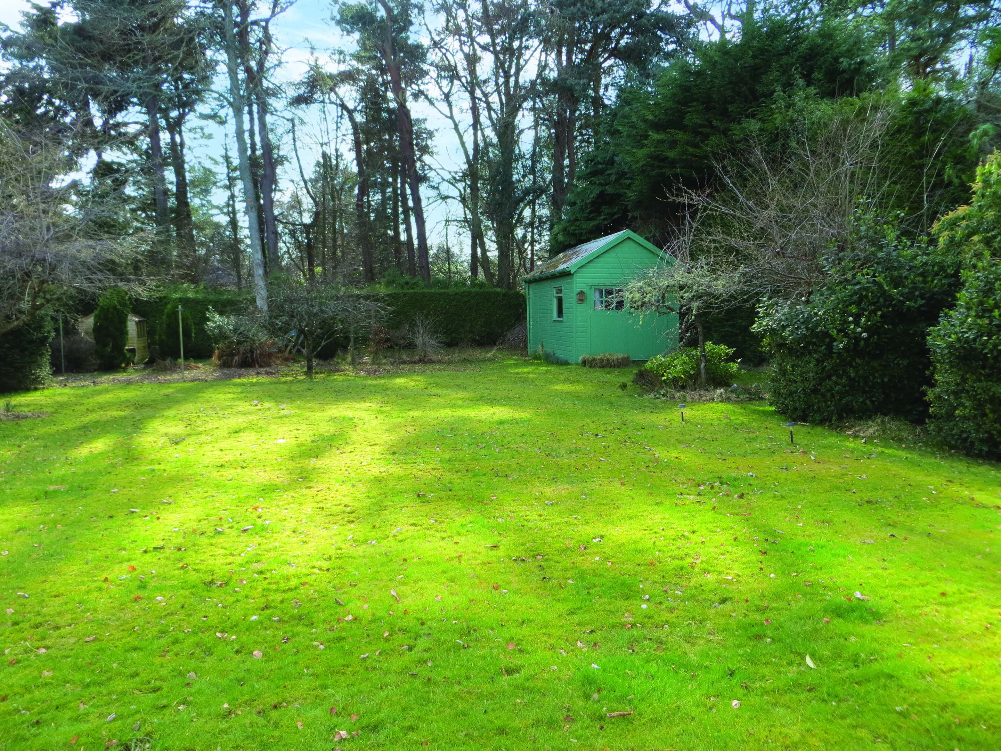Finding a large family home which has gardens big enough to cope with all the demands of a growing family is one thing. Finding one within easy walking distance of Inverness city centre is another. Number 50 Culduthel Road ticks both boxes.
This spacious and well-presented family home provides spacious flexible accommodation over three floors which will suit a number of buyers. A number of upgrades have been carried out on the property recently, including new flooring on the first-floor landing. The accommodation comprises, on the ground floor, an entrance hallway, sitting room, dining room, kitchen, utility room and shower room.
The first floor has a landing with open-plan study/sitting area, a family bathroom and four bedrooms – one of which has a balcony. The second floor also has a landing with sitting area, shower room, master bedroom and second bedroom.
The house, which is on the market at offers over £435,000, has lots of nice rooms and features, such as the bright and airy sitting room which has windows to the front and patio doors at the rear. The room has a feature fireplace and solid oak flooring. The dining room to the rear can be reached via the sitting room and kitchen which makes it very handy for entertaining.
The spacious kitchen has a good range of wall and base storage units plus integrated appliances including a fridge/freezer and dishwasher. A new seven burner Range cooker has recently been installed. while there’s a very handy walk-in cupboard providing further storage space. The utility room is located off the kitchen, and from here there’s access to an integrated garage.
On the first floor, all four bedrooms are double and come with a wash hand basin. Two of the bedrooms have fitted wardrobes and one of the bedrooms to the rear has a walk-in cupboard and a balcony which overlooks the rear garden. On the second floor, the spacious master bedroom has two fitted wardrobes, while a second good-sized bedroom also benefits from a fitted wardrobe.
Outside, there is a driveway leading to a large gravel area which has ample parking space for several vehicles – a raised feature flower bed in the centre acts as a turning circle. A further parking area is located to the side of the house. The gardens surrounding the house are well established and are stocked with a number of plants, shrub borders, established fruit trees and hedges. There is also a patio area and a drying area.
The house comes with a double integrated garage which has electric doors, power and lighting. Additional storage is available via a separate large wooden garage and garden shed.
The house is well placed for a number of schools and local amenities and is only a short distance from the city centre.
Contact: Strutt and Parker on 01463 719171.
