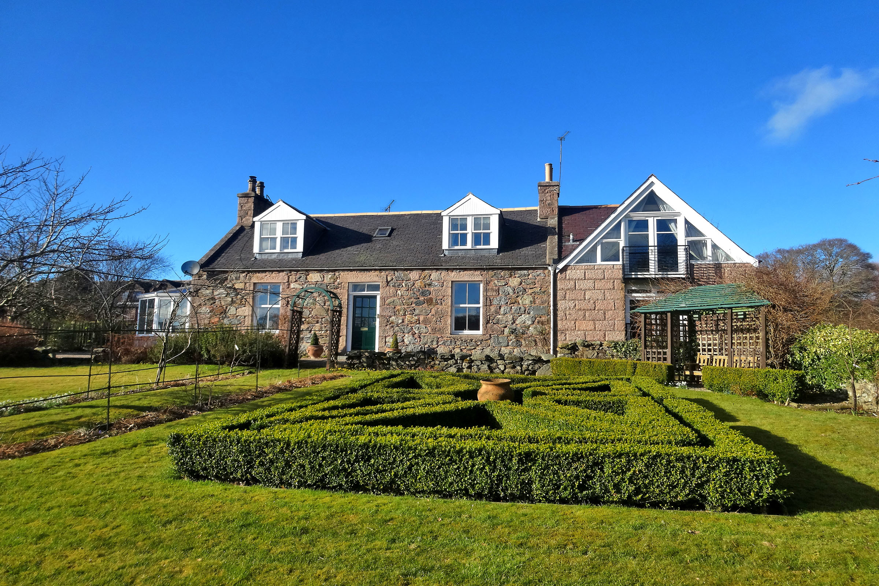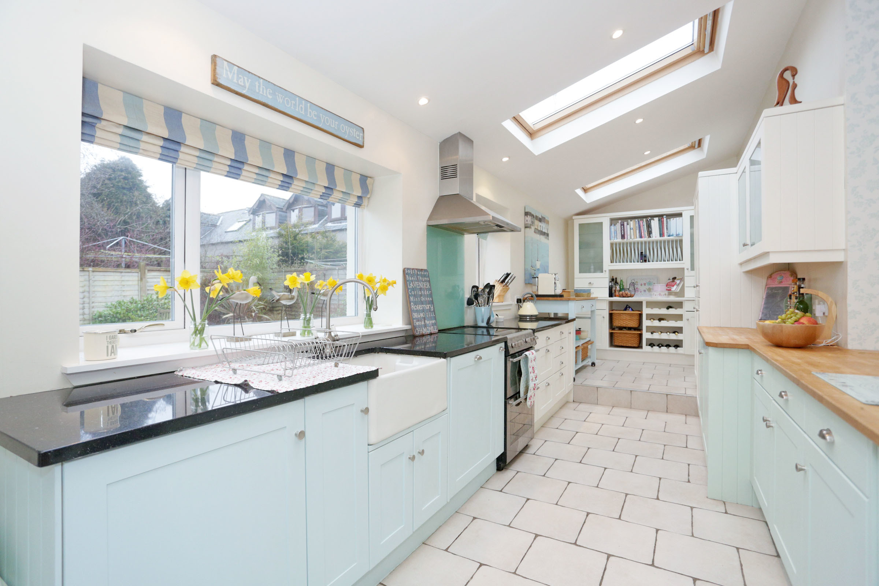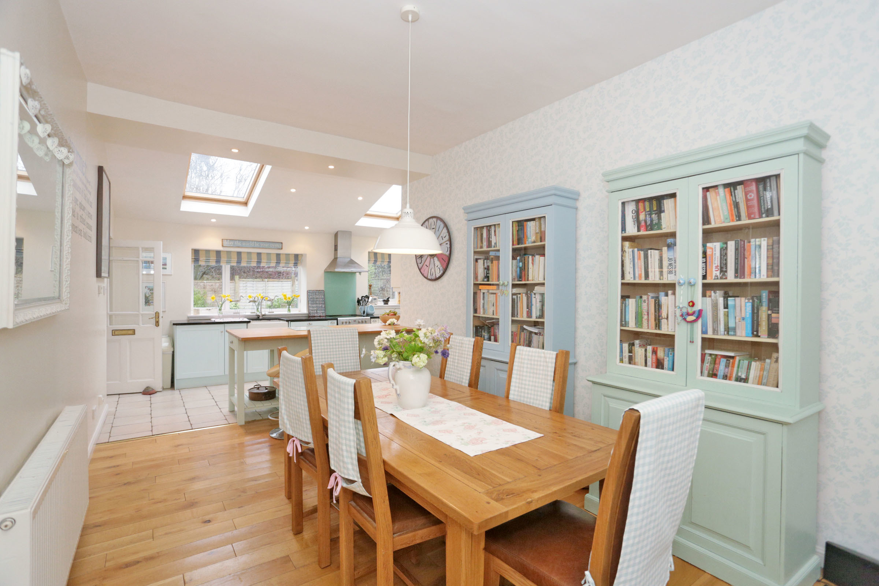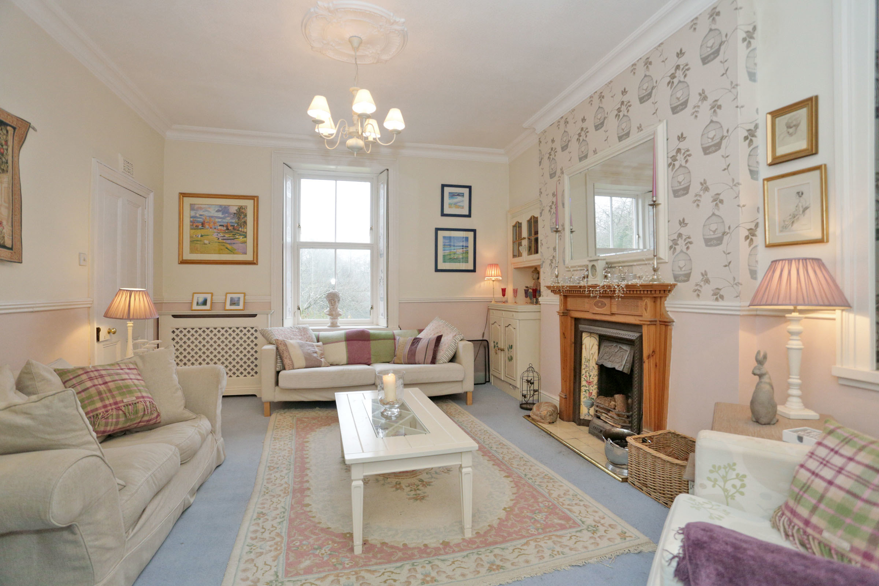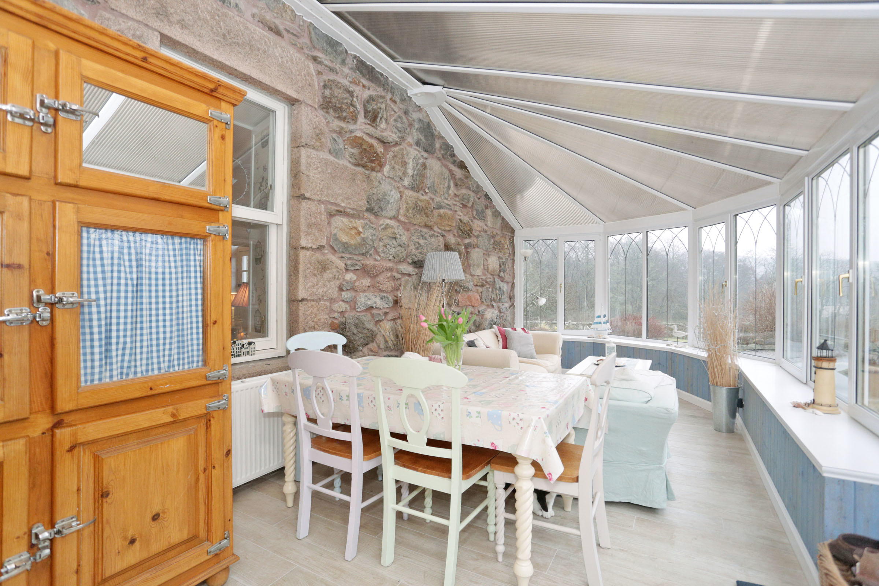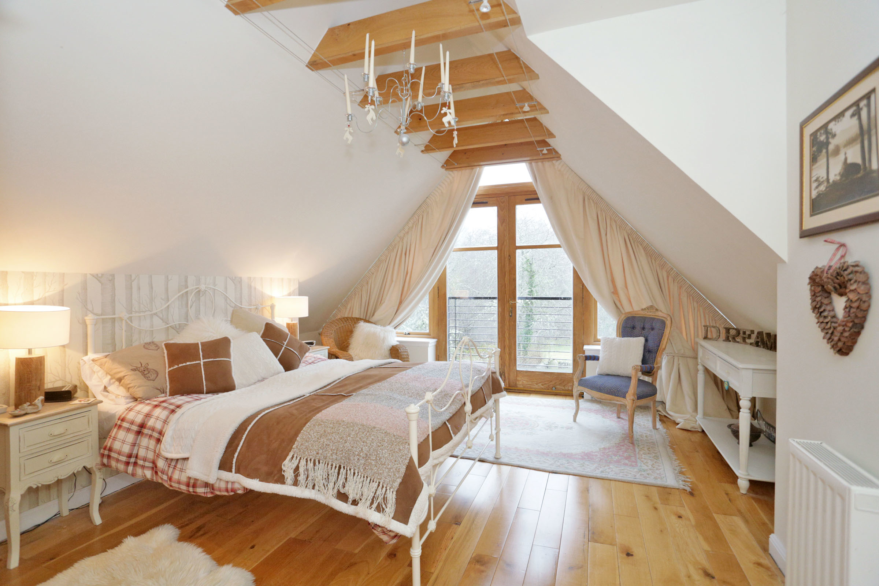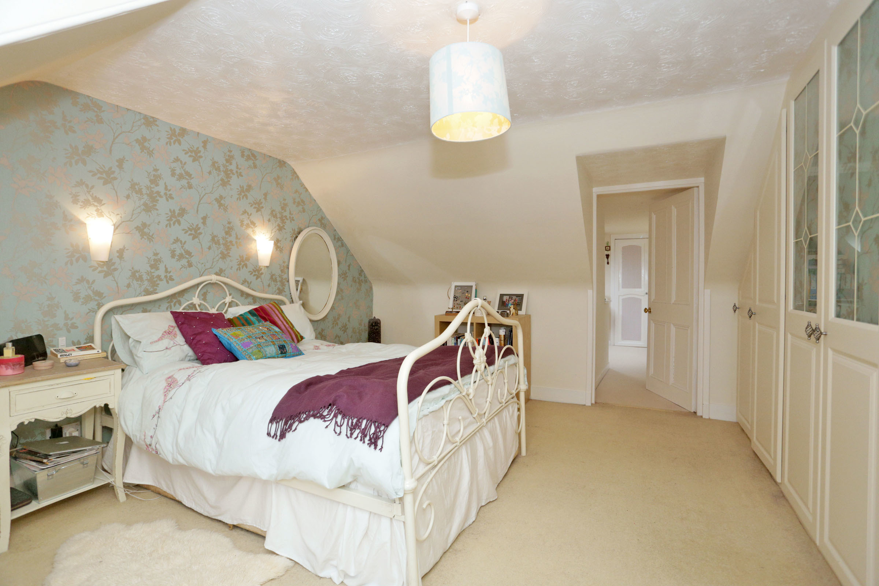Property experts will talk about kerb appeal and how important it is to get people through the door. My husband and I have differing views about this. While he thinks it doesn’t matter what your home looks like from the outside, I believe it is the first impression that really counts.
I know myself when looking for a new house that if I don’t like it from the outside, I’m less inclined to even care what it looks like on the inside.
The current owners of Mains of Invery don’t need to worry though. This five-bedroom home has amazing kerb appeal and a stunning interior to match. As soon as I laid my eyes on it, I wanted to know more.
Built around 1900 as a farmhouse, the property has been comprehensively upgraded and extended to provide a fabulous family home with its own unique character. It has retained many fine period features while enjoying the comforts one would expect in a property of this ilk.
Noteworthy features include oak flooring in several areas, working window shutters, traditional fireplaces as well as the use of two separate staircases giving access to the first floor accommodation. The decoration is particularly appealing with many rooms papered with stylish wallpaper and co-ordinating blinds and flooring.
The drawing room is one of my favourite rooms and features a traditional fireplace with open chimney, has dual aspect and muted decoration. The sitting room is another room of note and also has a south-facing aspect, feature fireplace and double doors leading to the study.
Sure to be the hub of the home is the open plan dining room/kitchen.
The kitchen is fitted with a range of high quality painted units by Drumoak Kitchens and has under-floor heating. The worktops are a mixture of beech and granite and there are freestanding units alongside fitted units to create a relaxed and informal ambiance. Located off the kitchen is the conservatory which has a feature granite wall, under-floor heating and French doors to the west-facing patio.
Upstairs on the east wing you will find the master suite which is a large double bedroom with pitched ceiling, timber beams and fitted contemporary style lighting. There are French doors leading to a south-facing Juliet balcony and access to a great dressing room with fitted wardrobes and Velux windows. A door in the dressing room leads to the en-suite shower room with under-floor heating and heated towel rail.
The house, which is on the market for offers over £550,000, is set within generous garden grounds in a semi-rural position on the outskirts of Banchory.
Banchory is around 18 miles west of Aberdeen and as it has three choices of entry into the city makes commuting 25-30 minutes through the beautiful scenery a very appealing and relaxing way to get to work. The town is expanding and there are a range of facilities including two primary schools and a reputable secondary school. There are some good shops, hotels, restaurants and excellent health centre locally and superb wide open areas with a number of parks, Woodend Barn art gallery and popular live music venue.
Banchory has a regular public transport system to and from the city centre and there are excellent outdoor leisure pursuits available including golf, fishing, ski-ing at nearby Glenshee or the Lecht and also a sports centre.
Contact: Simpson & Marwick on 01224 622622.
