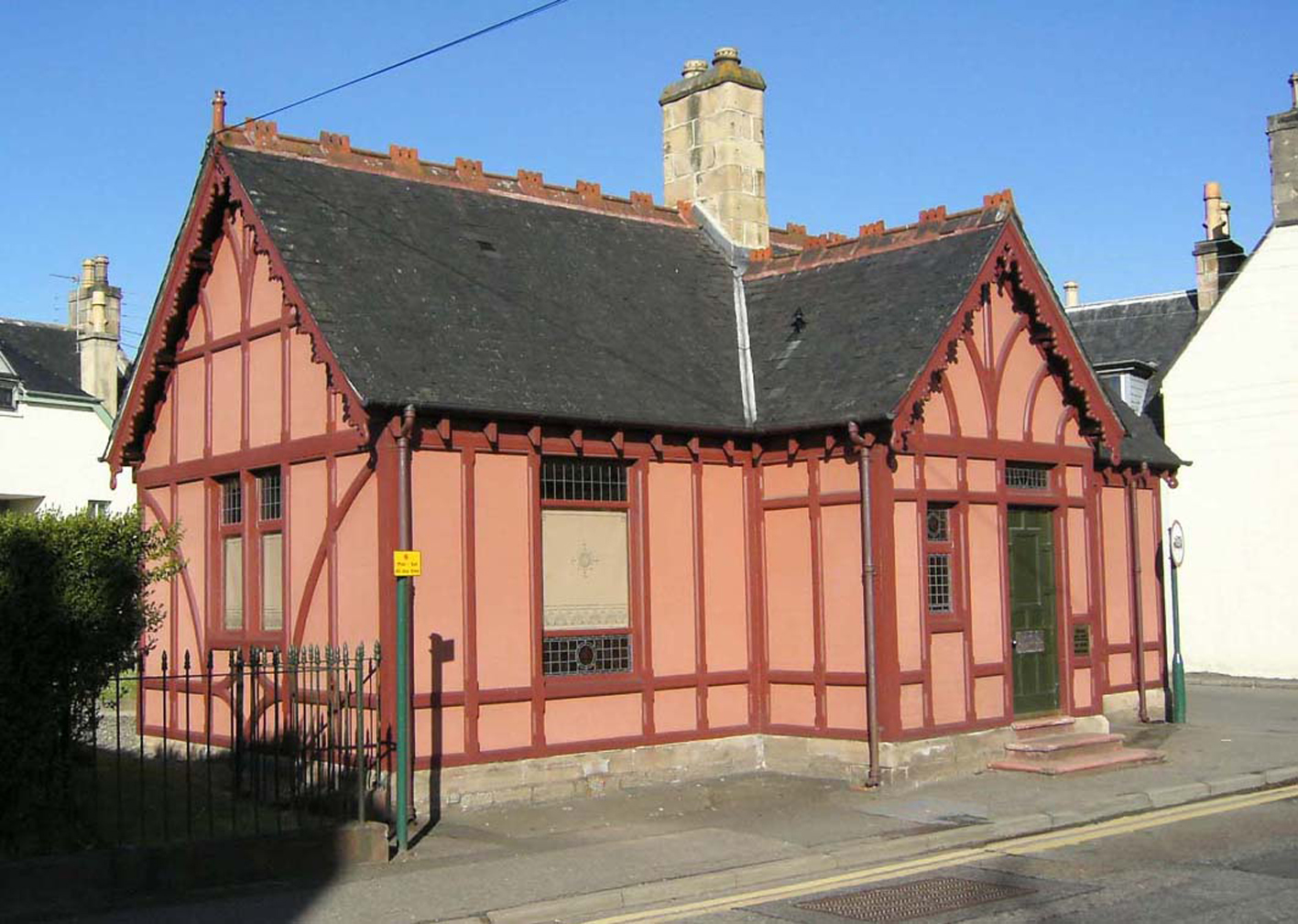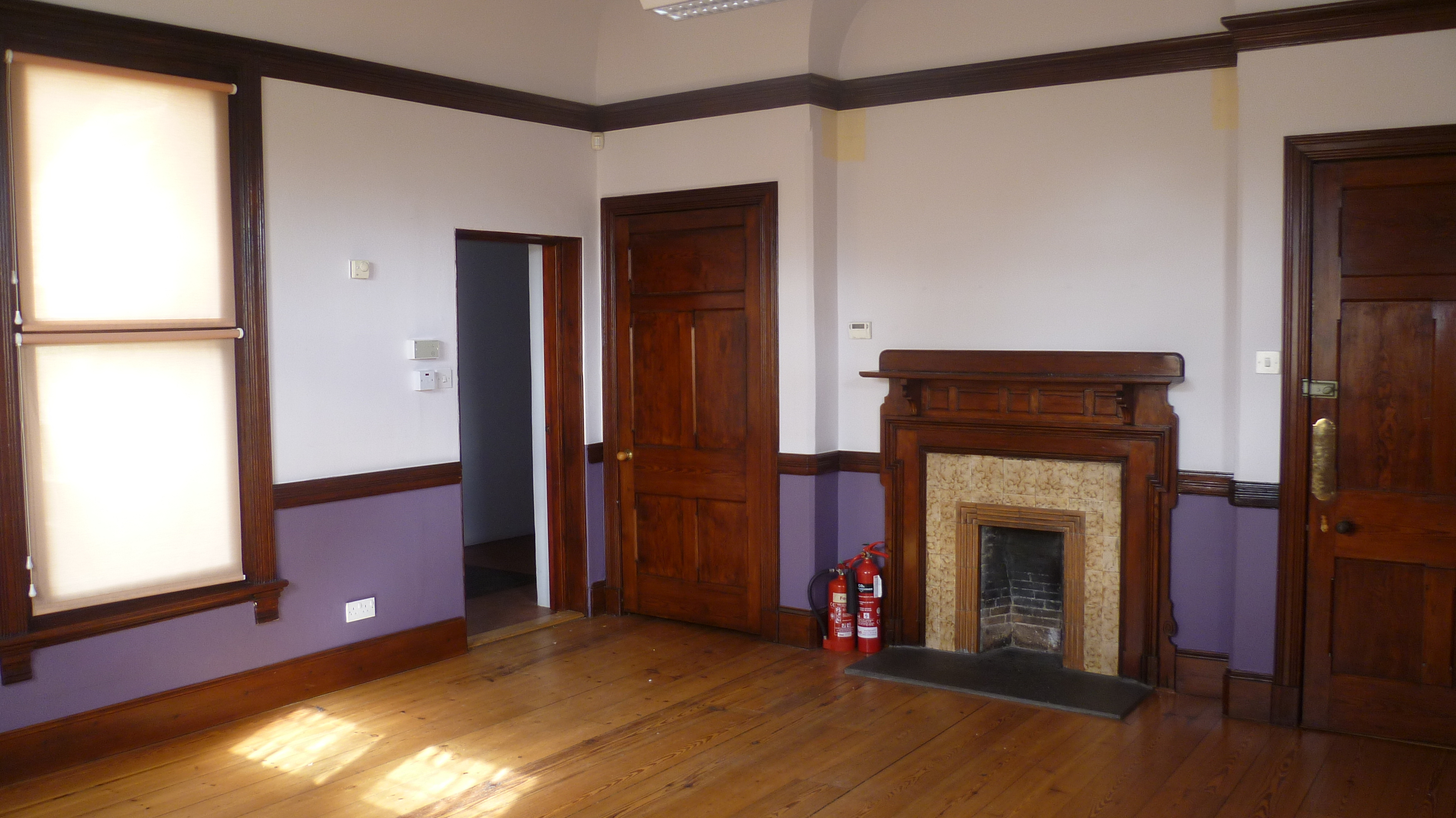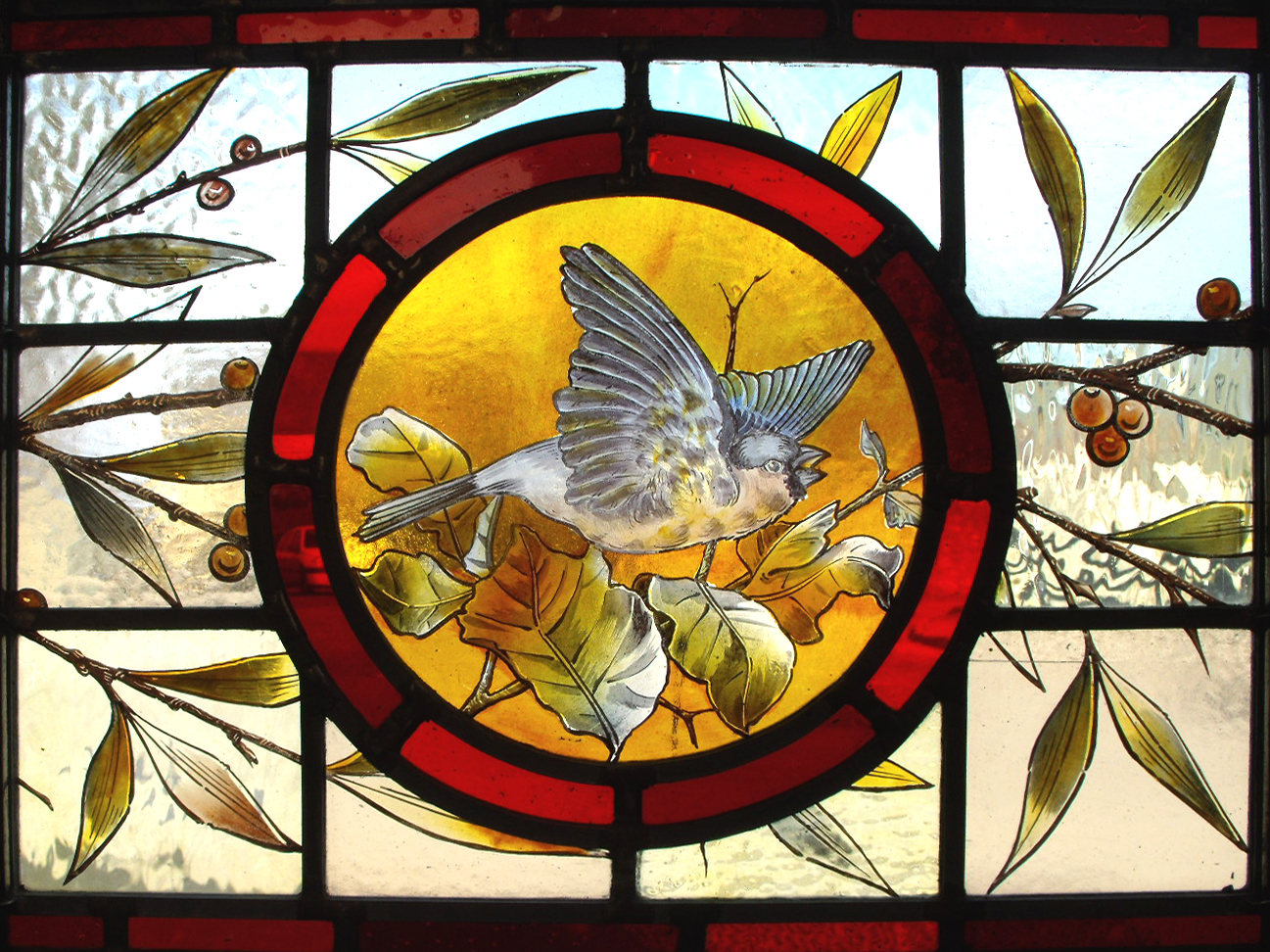There’s no chance of house-hunters missing this first Highland home, because The Red House in Tain stands out from the crowd.
The distinctive 19th-century Arts and Crafts-styled B-listed building on Tower Street is in the heart of a conservation area of the oldest Burgh of Scotland, and is of great regional architectural and historic interest.
The Red House was built around 1870, although some sources suggest a later 19th-century date. It was designed and occupied by the architectural practice of Andrew Maitland and Sons as their studio offices until the turn of the 20th century, when it became the offices of the Procurator Fiscal. More recently, at the turn of the 21st century, it was awarded Heritage Lottery funding for a £160,000 refurbishment by the Highland Buildings Preservation Trust prior to being occupied by Future Plans, Architects and Planners.
Throughout the building, which could easily be converted to become a unique home, there are numerous features of interest. Built using an oak timber frame structure, it has carved expressed posts and rails inset stucco panels. Its slated roof has ornate dentilated ridge tiles and verges with crested fretwork while the windows are either leaded cast glass or stained and painted with the principal panes of plain glass being decorated with etched perimeter patterns.
The windows to the front feature beautiful paintings of birds and floral features which come alive when the sun shines. Inside, there are pitch pine floorboards with underfloor heating, panelled doors, moulded architraves and open fireplaces in two rooms.
The timber framework and cladding is painted a claret colour whilst the inset stucco is painted a champagne colour. The design of the building suggests a strong influence of the late 19th-century Arts and Crafts design movement similar to that which Charles Rennie MacIntosh also admired. The name of the house is thought to refer to the home of designer William Morris, which was also called The Red House.
The accommodation includes a front hall, kitchenette with stained glass window and floor-mounted units. There are two generous-sized rooms, both with high ceilings and with original fireplaces. A rear hall gives to a large cupboard with shelving, cloakroom with WC, wash hand basin, butler’s sink and electric hand dryer and a further storage cupboard.
Current owner, Cyril Smith, of Moray-based firm, Future Plans Architects and Planners, said: “This was our office for 12 years and it’s a lovely building. It would be ideal for someone looking to create a one-bedroom bolt-hole in the Highlands. It has generous-sized rooms, lofty ceilings and there are proposals for an extension.
“The house is in a super location and comes with an enclosed garden which is laid to grass. There’s also parking space for three vehicles.”
The property, which is on the market at offers over £85,000, has gas-fire underfloor central heating and is newly wired and plumbed. It is within easy walking distance from Tain High Street, where there are a number of shops, cafes, restaurants and banking services can be found. Other amenities in the area include golf, bowls and tennis. Tain has excellent commuter links to Inverness with daily trains to the Highland capital.
Contact: Mackenzie & Cormack on 01862 892046.


