Spectacular sunsets can be soaked up from the back garden of this beautiful Blackburn home.
Enjoying an idyllic yet central location, just 20 minutes from the centre of Aberdeen, this supremely stylish four-bedroom property has been extended to offer the very best in open plan living.
From the stunning open plan kitchen, family, and dining area to the games area complete with pool table, the plush property is perfect for growing families.
City and country life
It was the unspoiled countryside views and the easy commuting distance from Aberdeen which first attracted Charlotte McLean to 23 Brookwood Crescent back in 2015.
“Blackburn is only 20 minutes from Aberdeen centre so it’s really accessible but it feels like you’re out in the country,” says Charlotte.
“The land behind us is protected as it has a small nature reserve, so we had a guarantee that the view from the back of the property would always be there for us to enjoy.”
Live your best life
Rooted in love and laughter, Charlotte says the property has been the perfect place to make happy memories with her partner Graeme Mair, her sons Callum and Ioan and Graeme’s twins Ben and Caitlin who visit every other weekend.
But after eight blissful years, Charlotte says the time is right to put their home on the market and begin an exciting new chapter in their lives.
“The property is the perfect mix of city access and country living, in a house with a fabulous extension which provides plenty of space and versatility for all ages,” says Charlotte when asked what she thinks will appeal most to potential buyers.
Perfect for families
Bright, spacious and versatile, the open plan kitchen, family, and dining area with bi-fold doors is seriously impressive.
For those who enjoy cooking, you’re in for a real treat as the kitchen has plenty of storage space and an attractive quartz work top.
Meanwhile, the rest of the space is currently divided into a family lounge area, dining area and games area with pool table.
Over the years, Charlotte says this space has been at the heart of the home.
“We created a large extension on the back which is an open plan kitchen/dining/family space with bi-fold solid oak doors that open up the whole of the back of the house and there’s also a large pitched roof with feature windows which floods the space with light,” says Charlotte.
“The garage was extended to create a large utility room tucked behind the kitchen and the old dining room was widened to provide a more balanced room with bi-fold internal doors to the new extension, allowing the whole space to be opened up.
“A new kitchen was fitted with charcoal grey gloss doors, quartz worktop and an oak breakfast bar while the original lounge was retained to provide a separate quiet space downstairs.”
Space to work from home
Off the open plan kitchen/dining area there is a study-come guest bedroom, which could be used in a variety of ways while the spacious utility room is perfect for doing the laundry.
Also on the ground floor is a formal front lounge and a toilet.
Upstairs the master bedroom has an ensuite shower room while the three remaining bedrooms are all a good size with built-in storage.
In addition, there is a family bathroom with a separate shower and plenty of built-in storage.
Asked what she’s enjoyed most about the amazing home, Charlotte says it’s a mix of the flexible accommodation and the wonderful location.
“The amount of space created by the extension has been fantastic and so versatile,” says Charlotte.
“The old dining room which was widened has been a playroom, bedroom, pool table room and a spare room/office over the years.
“The sun sets over the back of the house and the views from the open plan family area are stunning.
“Despite the back of the house being mostly glass, the space is remarkably private as there are no houses behind and it’s not overlooked.
“The fact that the land is protected from further building means that this will always be the case.”
Garden with glorious views
Outside, the recently extended garden has access to a field and a playpark, making it perfect for children and dog owners.
“Blackburn is a lovely village with a great school and an active community centre,” says Charlotte.
“There is a park behind the house which my children have played in over the years and there are lots of great walks that we enjoy … more with the dog now, as the children are all teenagers.”
New chapter
Although Charlotte will be sad to bid farewell to her home, she’s happy in the knowledge that it will make another family extremely happy.
“The property is so versatile that it would suit anyone … but if I had to choose, it’s just perfect for a family as there is so much space for everyone,” says Charlotte.
“We have used the space for all sorts, from young children scooting about on wheely toys to teenage parties with the pool table and open access to the garden.”
To book a viewing
23 Brockwood Crescent, Blackburn, offers over £360,000.
For more information contact Kellas on 01467 622030 or check out the website aspc.co.uk
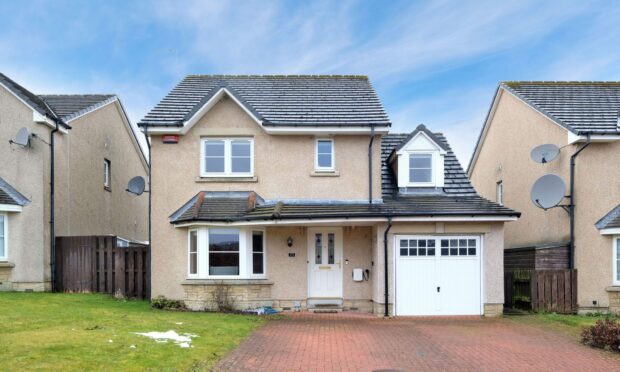




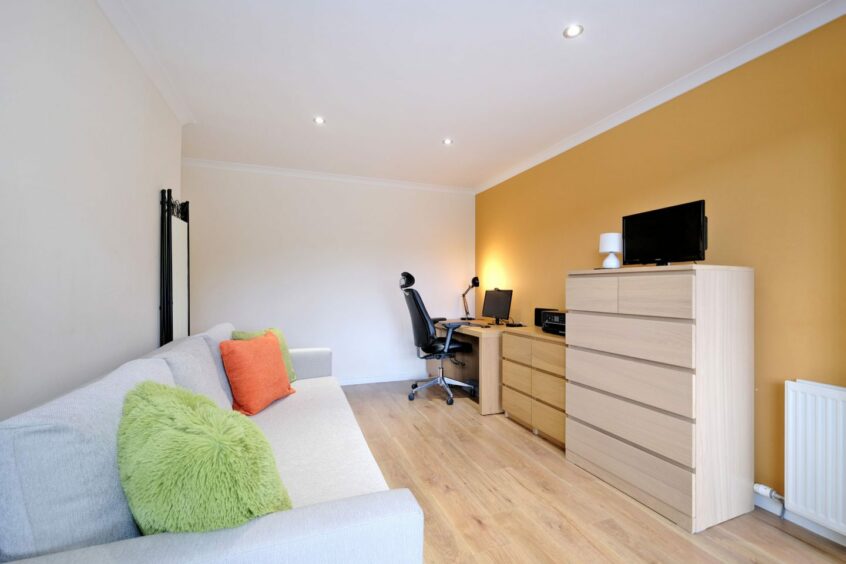
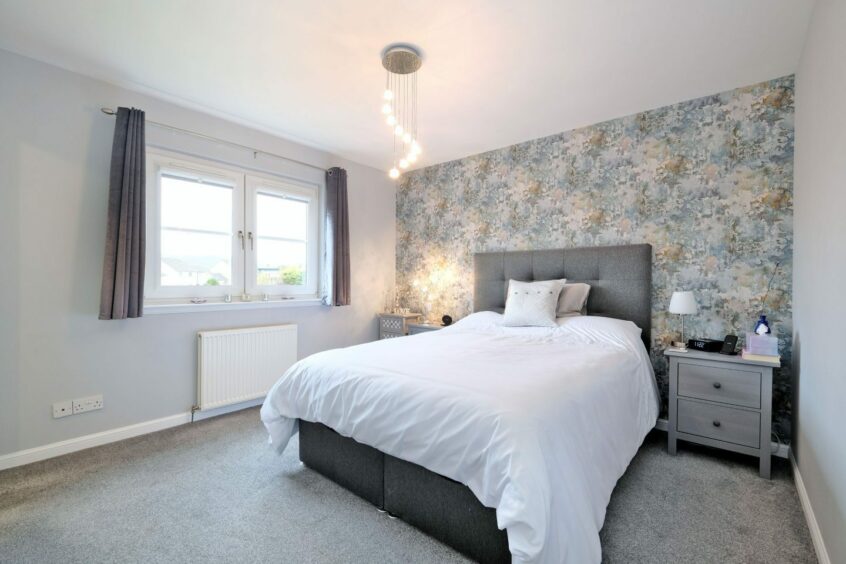
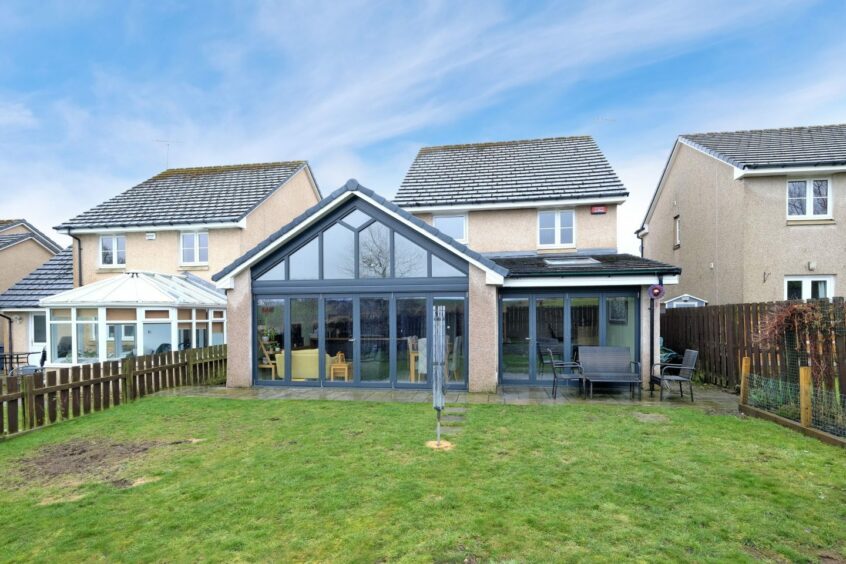
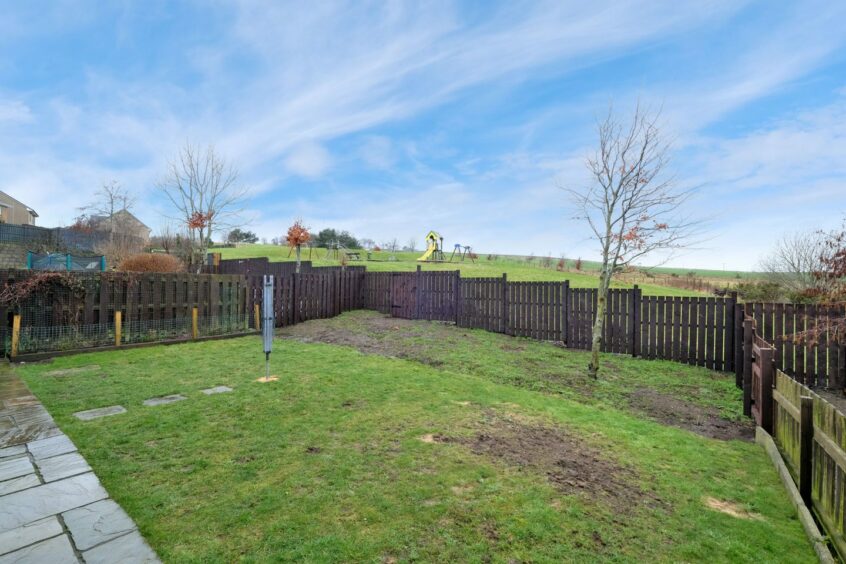
Conversation