This week’s pick of the properties all have lots of room and other appealing features such as a wrap-around garden, Jacuzzi bath or a balcony.
Kinloss, Forres
This four-bedroom detached house has a grand entrance hall with the sweeping split staircase. The formal lounge is a very spacious room with a large bay window and an in-set wood burning stove.
The open-plan kitchen/diner/lounge is the heart of the home and leads to the office/playroom. The kitchen has been finished to a very high standard with a sleek black worktop and travertine flooring.
Upstairs there are four spacious, double bedrooms, three having en suite shower rooms and built in storage.
The main bedroom boasts a dressing room, en suite and a balcony with views. The main family bathroom is five-piece with a Jacuzzi bath set under the window with a separate shower.
The wrap around garden is laid mostly to grass, it is of a terraced design in part with a grassed play area and a raised patio area.
Offers over £515,000 with Purple Bricks.
25 Buckie Grove, Bridge Of Don, Aberdeen
This five-bedroom detached has been thoughtfully extended to provide an impressive family home, with high quality fixtures and fittings throughout.
Highlights include chic French doors, feature fireplace, generous dining room, large and bright kitchen/diner, breakfast bar and a conservatory.
The master bedroom has concealed dual walk-in wardrobes and an en suite with corner shower enclosure.
The rear garden is fully enclosed with a sizeable lawn area and a charming wooden bridge leading to an elevated decking area.
The barbecue hut with seating and cooking facilities is a fun feature of the garden, ideal for entertaining in all weather.
Price over £435,000 with Ledingham Chalmers LLP.
17 Scotsmill Gardens, Blackburn, Aberdeen
This four-bedroom detached house with detached double garage offers spacious family accommodation in a quiet cul-de-sac.
Enjoying views over the surrounding countryside the property has been tastefully presented in neutral tones throughout and benefits from gas fired central heating, full double glazing a security alarm system and natural wood flooring.
In the dining/family room French Doors leading out to the rear garden.
The fully-enclosed garden enjoys a high degree of privacy and set on split level there is a large sheltered wooden deck area, paved patio areas and mature, well-stocked flower borders.
Price over £325,000 with Gavin Bain & Co.
Holly Leaf Cottage, Inchmarlo, Banchory
Located on the outskirts of the popular Royal Deeside town of Banchory is Holly Leaf Cottage.
Occupying a generous plot with mature gardens surrounding the property, the cottage is well proportioned yet offers superb potential for further development.
Internally the accommodation comprises entrance hall with stairs to the first floor, living room which features a wood-burning stove and incorporates space for dining and a ground floor bedroom with large en suite shower room.
To the rear of the property is the spacious dining kitchen which is fitted with a good range of cabinets and provides ample space for dining furniture.
Patio doors to the rear lead out to the gardens. Completing the ground floor accommodation is a useful scullery which serves as a utility room and houses the central heating boiler.
Price over £335,000 with Aberdein Considine.
6a Saltburn, Invergordon, Ross-shire
This exciting bespoke new-build is designed to sit perfectly in the location whilst making the most of the views over the Cromarty Firth.
With three bedrooms on the ground floor and the living space on the first floor it takes advantage of the elevated vista as well as giving a feeling of space due to the light and cathedral ceiling.
On the ground floor the property comprises, three bedrooms, one with en suite, family bathroom, entrance hall and boiler storage.
The first floor features an open plan kitchen, living and dining room, along with a fourth bedroom or office with an en suite.
Asking price £299,000 with Monster Moves.
7 Smiddy Park, Inchmarlo, Banchory
This five-bedroom detached family home was completed in 2011 to very high standard by local house builder Clark Construction.
This modern family home offers comfortable living on two floors and enjoys far- reaching panoramic country views towards Scolty Hill.
The open plan layout to the rear is ideal for modern living and the family room is an ideal area to relax and unwind whilst overlooking the rear garden.
Completed the ground floor is the fifth bedroom and a recently upgraded bathroom.
Upstairs the galleried landing has an ideal study or reading area. The master bedroom benefits from a walk-through dressing area which in turn leads to the en suite shower room.
The remaining three bedrooms also have the benefit from en suite facilities and built in wardrobes. Far reaching views are enjoyed from all the bedrooms.
Price over £520,000 with Aberdein Considine.
Read more…
Check the average house prices and rents in your area with our Housing Market Tracker.
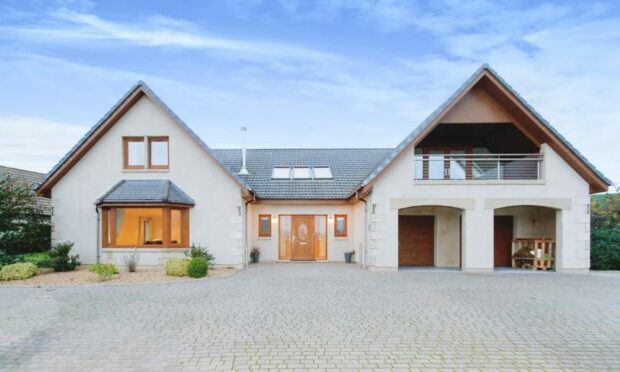

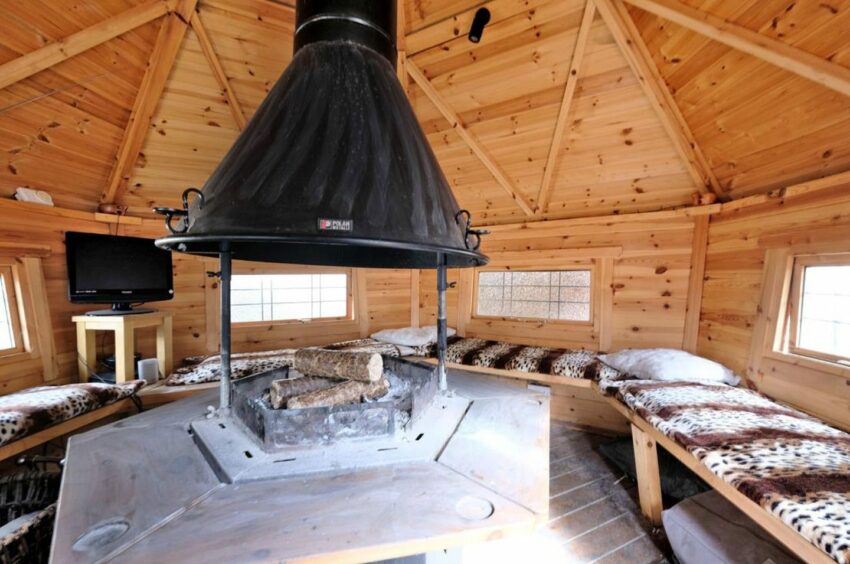
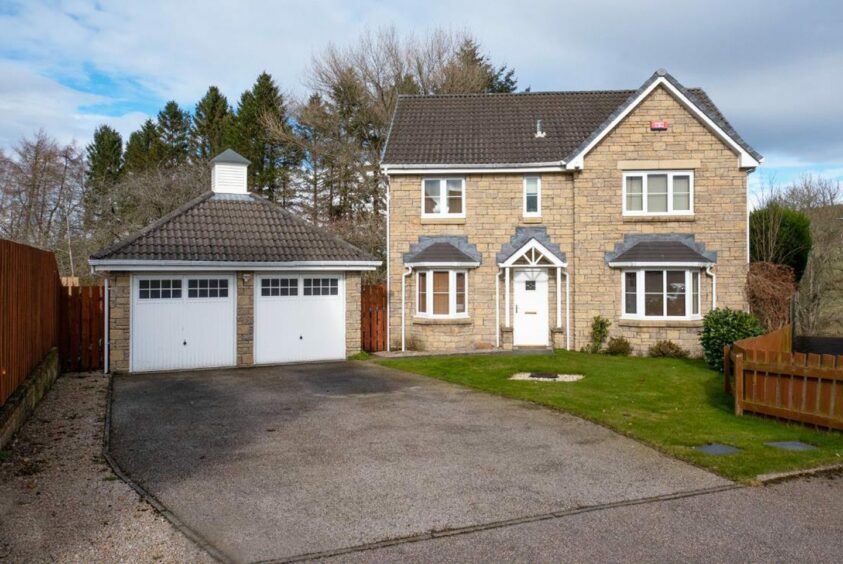
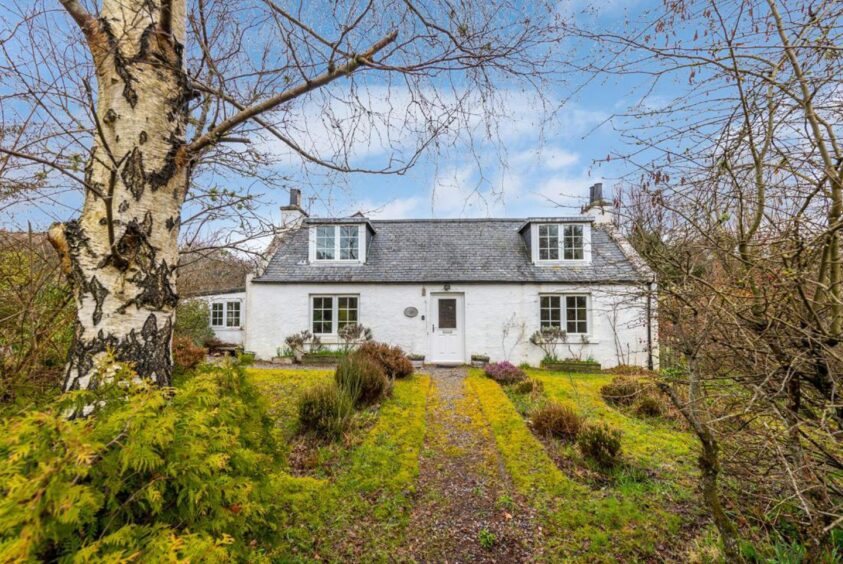

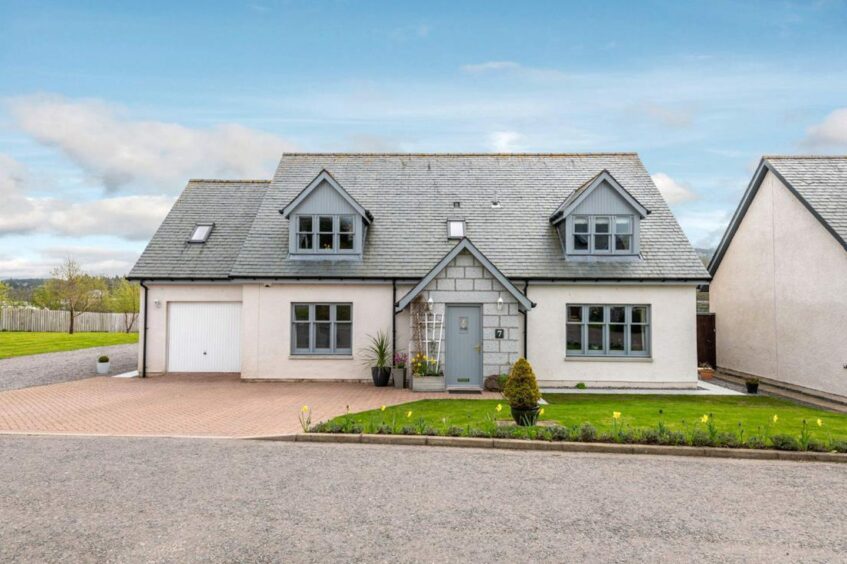
Conversation